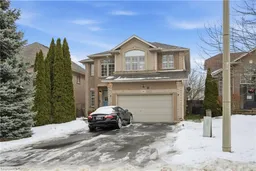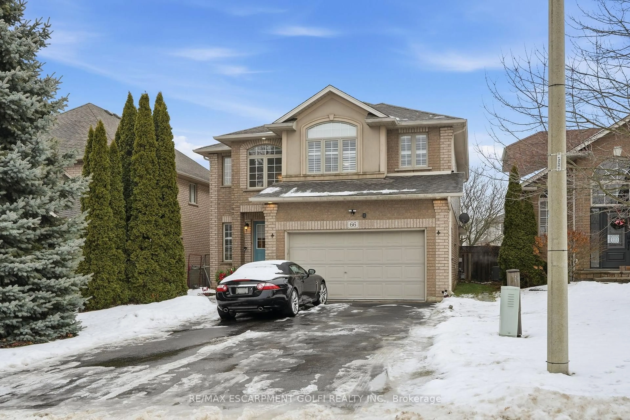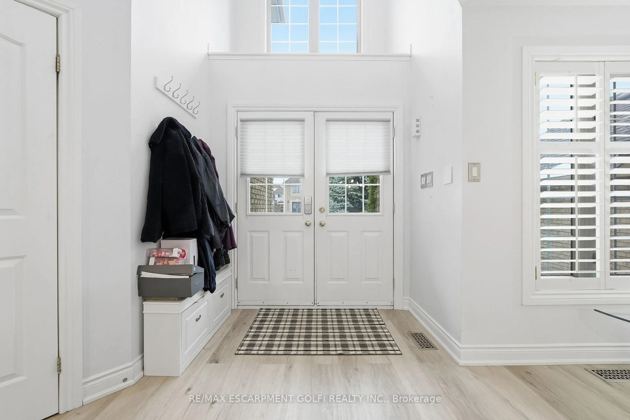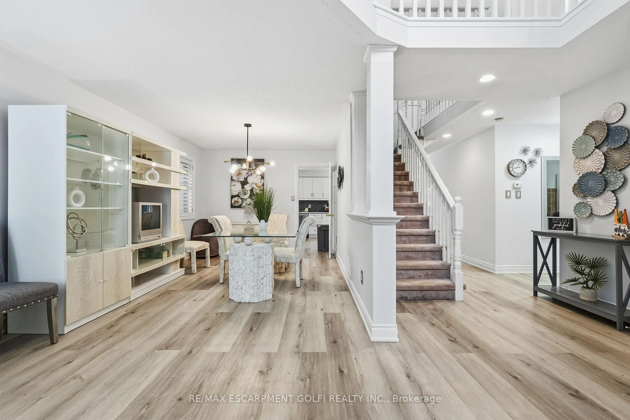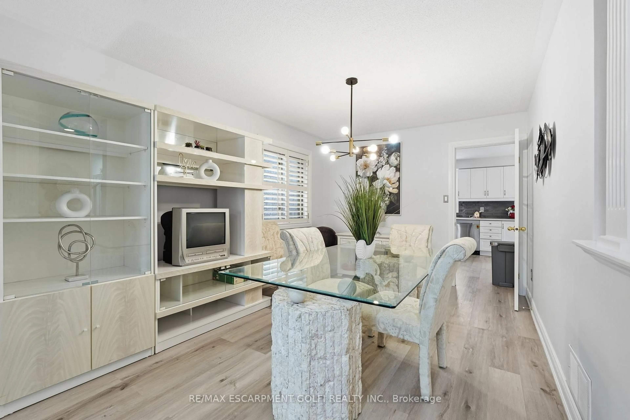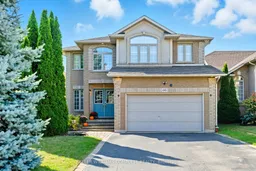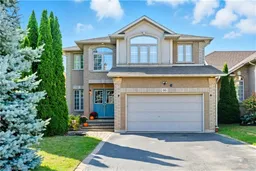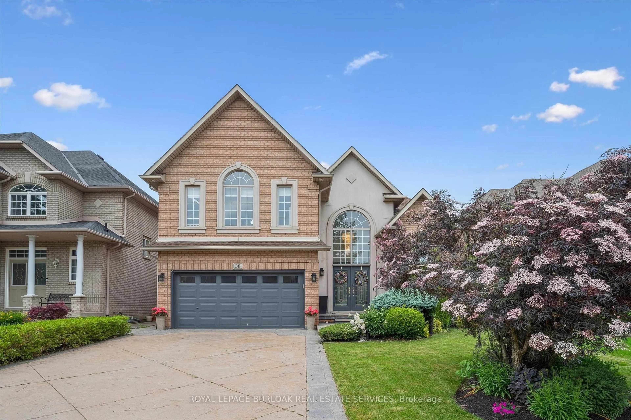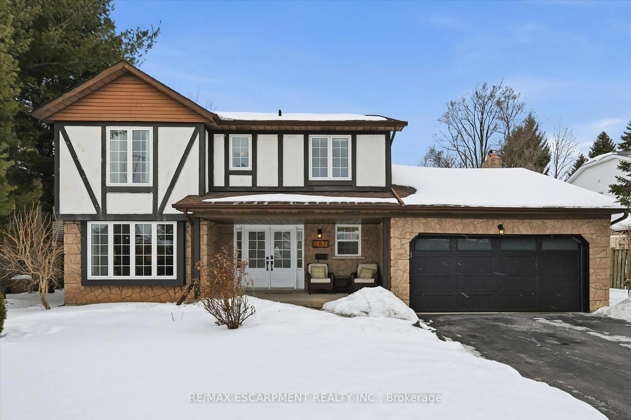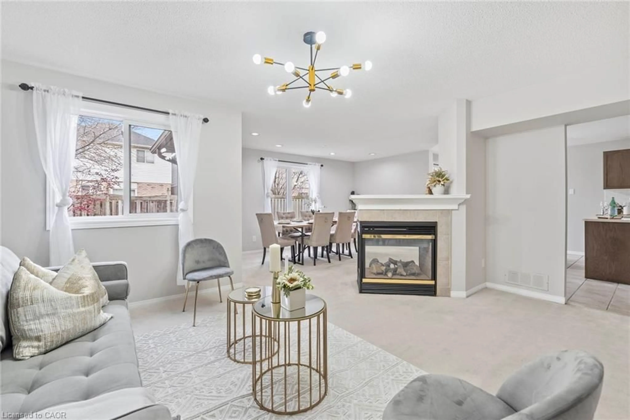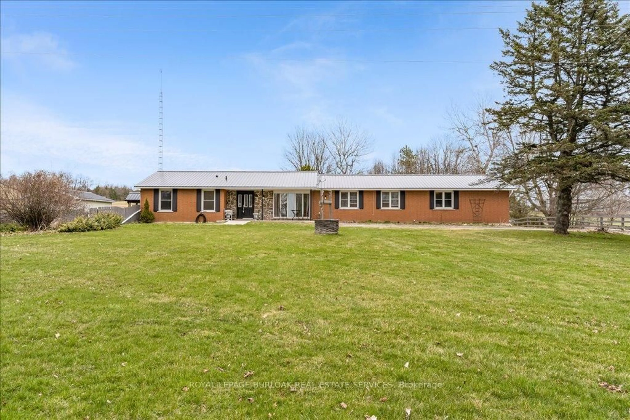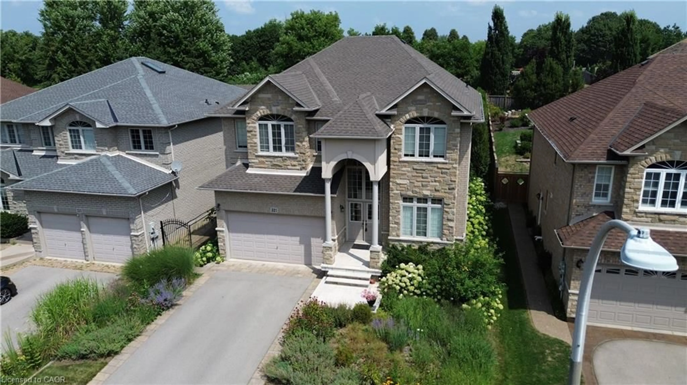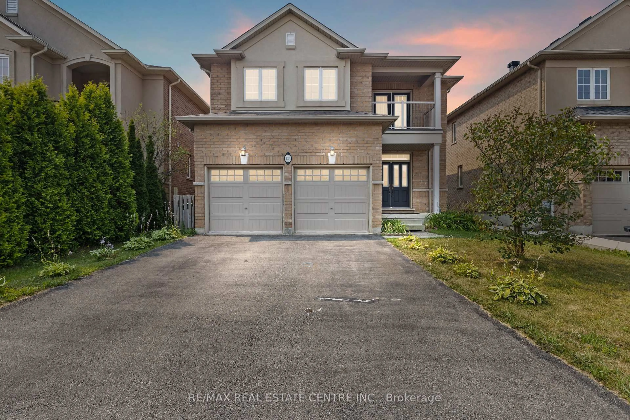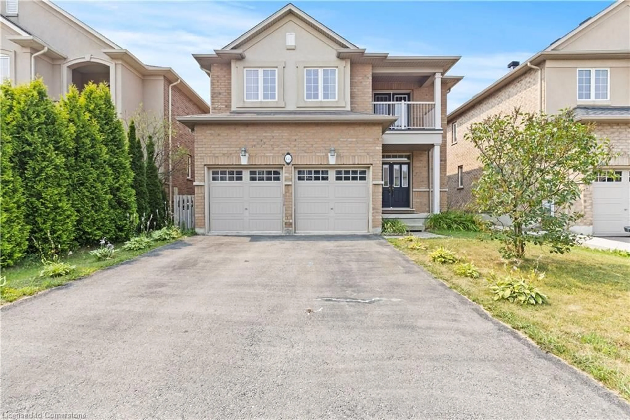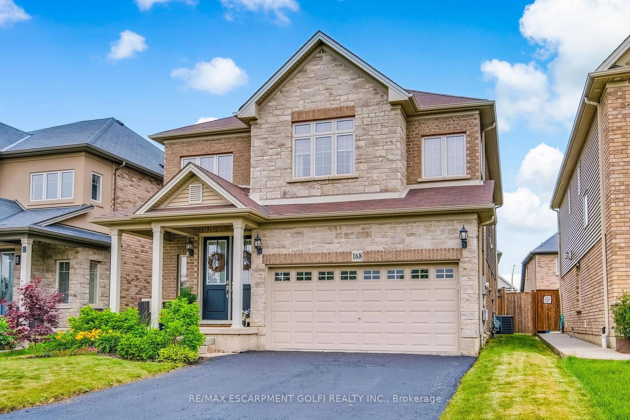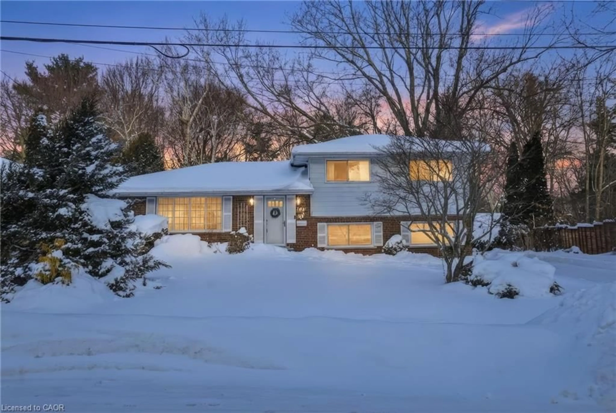66 Suffolk St, Hamilton, Ontario L9K 1M9
Contact us about this property
Highlights
Estimated valueThis is the price Wahi expects this property to sell for.
The calculation is powered by our Instant Home Value Estimate, which uses current market and property price trends to estimate your home’s value with a 90% accuracy rate.Not available
Price/Sqft$449/sqft
Monthly cost
Open Calculator
Description
Welcome to this beautifully updated two-storey home nestled in the highly desirable Meadowlands neighbourhood of Ancaster. The main floor has been tastefully refreshed with an open, flowing layout designed for both everyday living and effortless entertaining. Recent improvements include updated kitchen cabinetry, countertops, flooring, and modern lighting, creating a bright and inviting atmosphere throughout the space. The kitchen overlooks a comfortable family room and sun-filled breakfast area, with walk-out access to a thoughtfully landscaped backyard featuring an interlock patio, mature gardens, and a detached garden shed-ideal for outdoor dining, relaxing, or hosting guests. A separate dining room provides additional space for formal gatherings and special occasions, while a powder room and a practical laundry/mudroom with direct garage access add everyday convenience. Upstairs offers three generous bedrooms plus a versatile sitting area that can easily function as a fourth bedroom, home office, or reading nook. The primary suite includes its own private ensuite, while a second bedroom also enjoys ensuite access. The third bedroom features a walk-in closet, providing ample storage for the family. The basement is partially finished with framing and electrical already completed, offering a head start for buyers looking to customize additional living space such as a recreation room, gym, or play area. Combining thoughtful updates, flexible living spaces, and a prime location close to parks, schools, shopping, and transit, this home represents a fantastic opportunity in one of Ancaster's most sought-after communities.
Upcoming Open House
Property Details
Interior
Features
Main Floor
Laundry
1.91 x 2.59Family
3.45 x 5.66Kitchen
5.87 x 3.76Eat-In Kitchen / Double Sink / French Doors
Bathroom
1.47 x 1.272 Pc Bath
Exterior
Features
Parking
Garage spaces 2
Garage type Attached
Other parking spaces 4
Total parking spaces 6
Property History
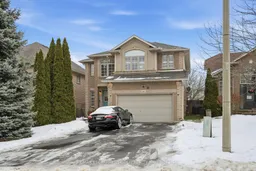 50
50