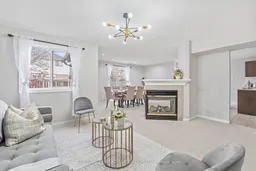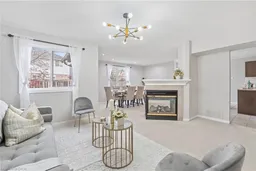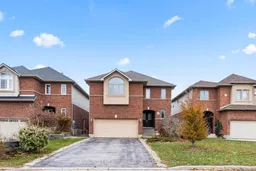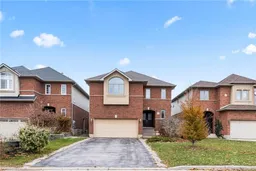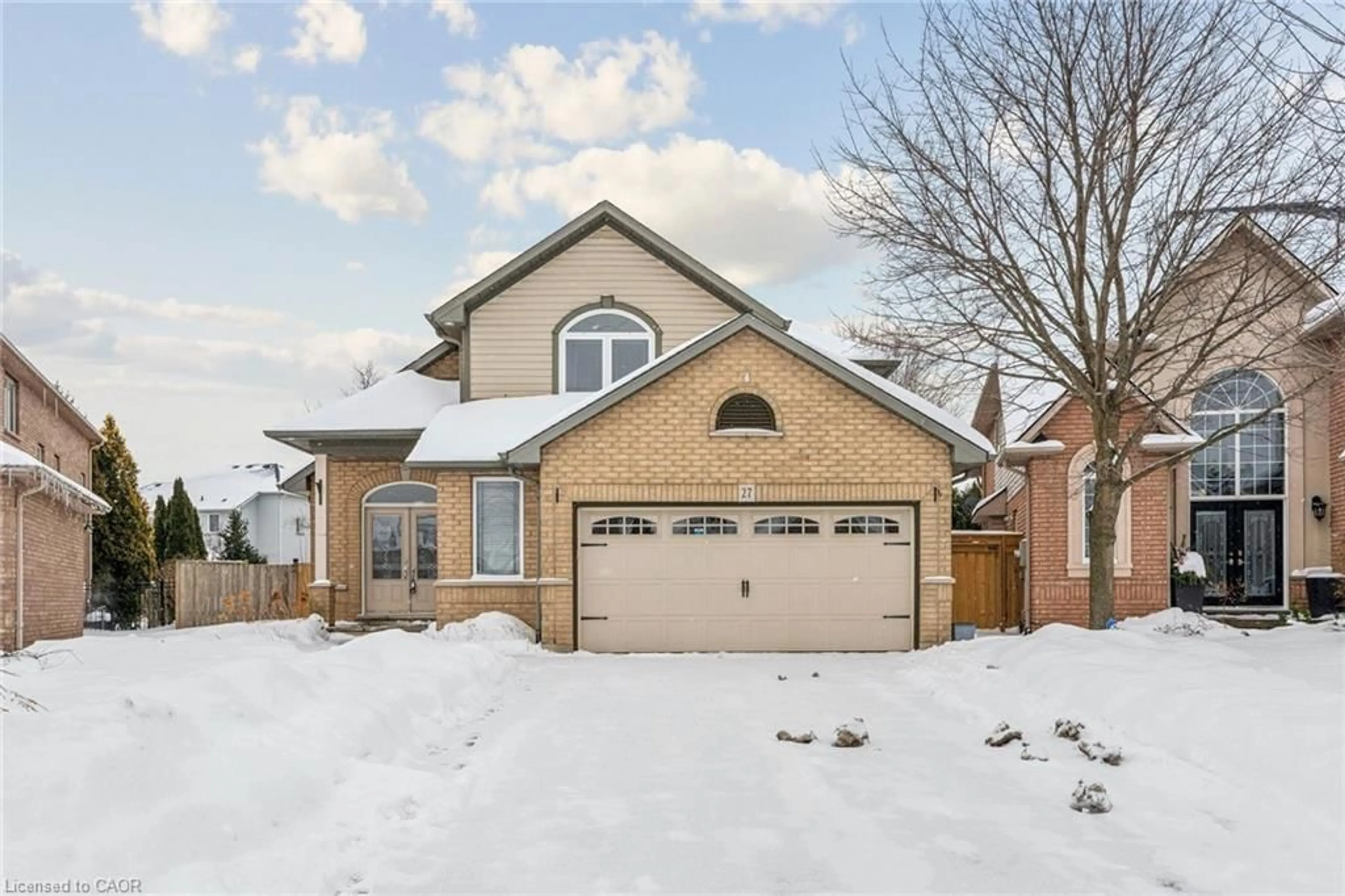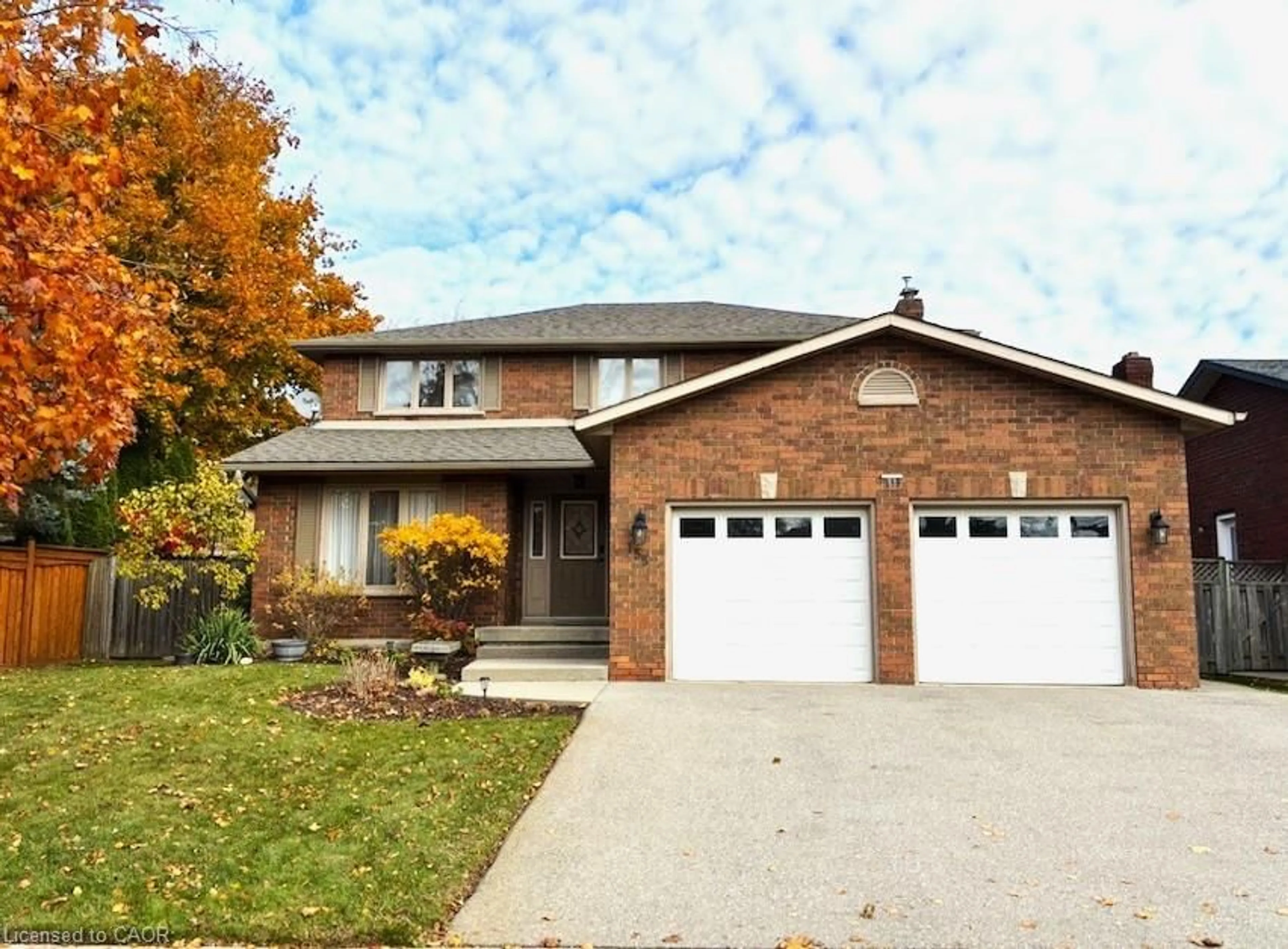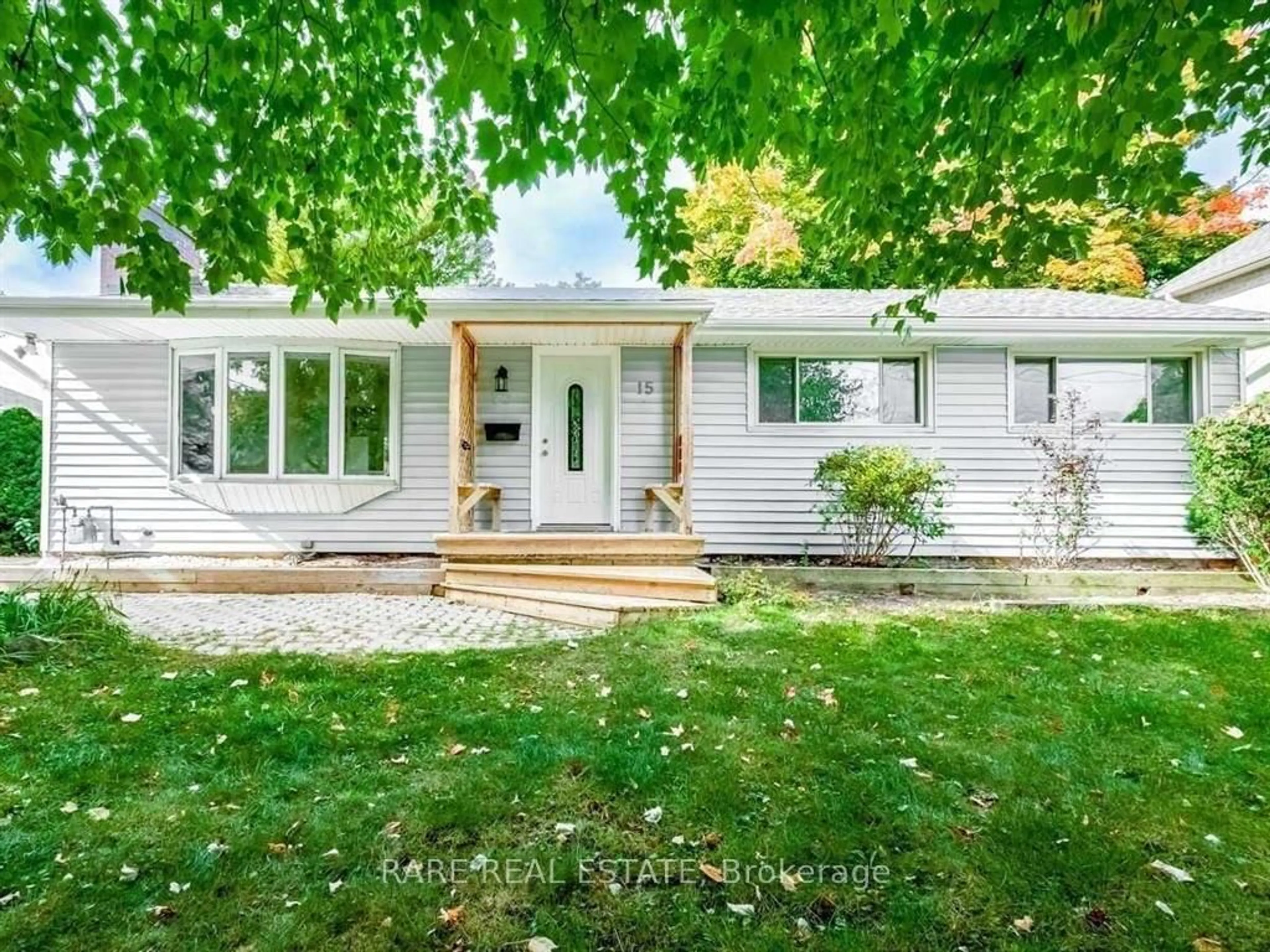Nestled in the prestigious Maple Lane Annex of Ancaster, this exceptional estate home offers over 3,000 sq. ft. of refined yet inviting living space. With 4 bedrooms and 4 baths, the layout blends timeless elegance with everyday comfort, filled with natural light and designed for both entertaining and relaxed living. Formal living and dining areas flow seamlessly into a well-appointed eat-in kitchen and spacious family room. The primary suite is a peaceful retreat with serene views, a spa-inspired ensuite, deep soaker tub, and oversized walk-in closet. Three additional generous bedrooms provide flexibility for family or guests. Your finished basement is large and open with high ceilings and a 3-piece washroom Outdoors, mature landscaping frames a private backyard oasis with an in-ground, saltwater pool-perfect for summer gatherings or quiet escapes. Ideally located near top schools, conservation areas, fine dining, and major highways, all within one of Hamilton's most coveted neighbourhoods.
Inclusions: Refrigerator, stove, B/I dishwasher, auto garage door opener w/ remote, all existing pool equipment, all curtain rods,blinds and light fixtures
