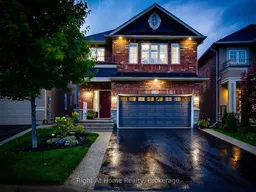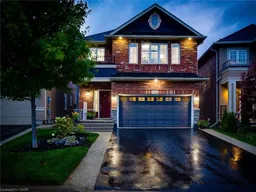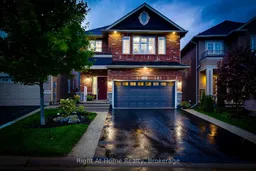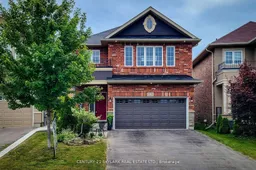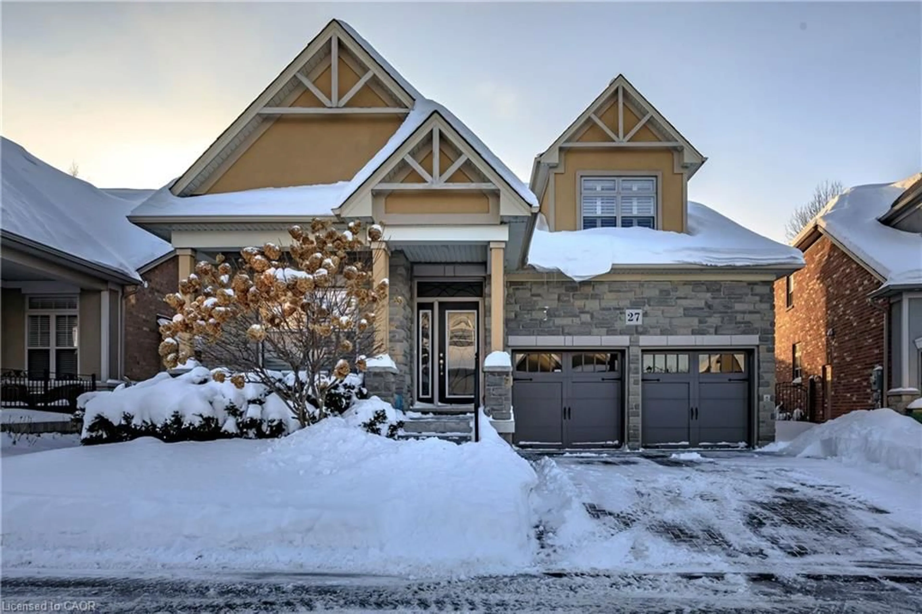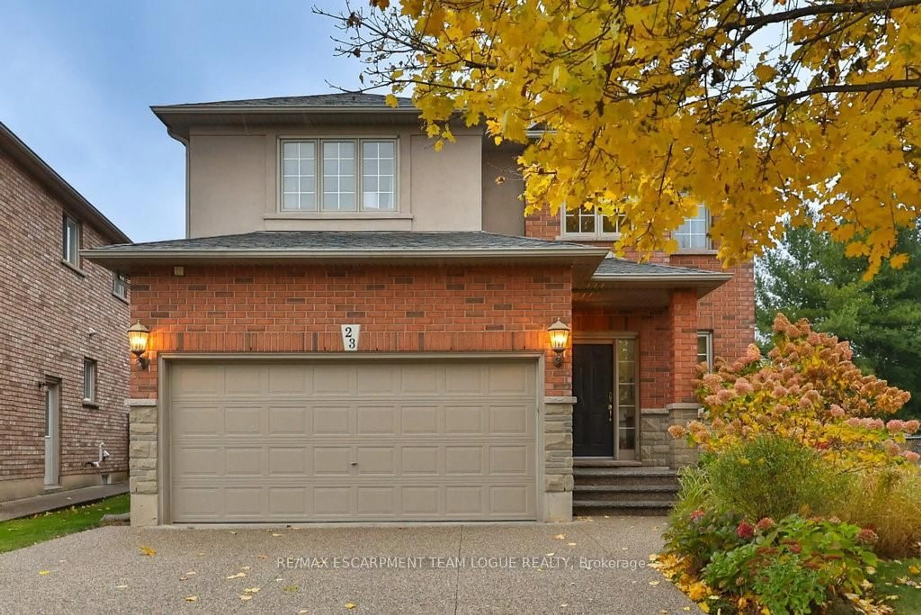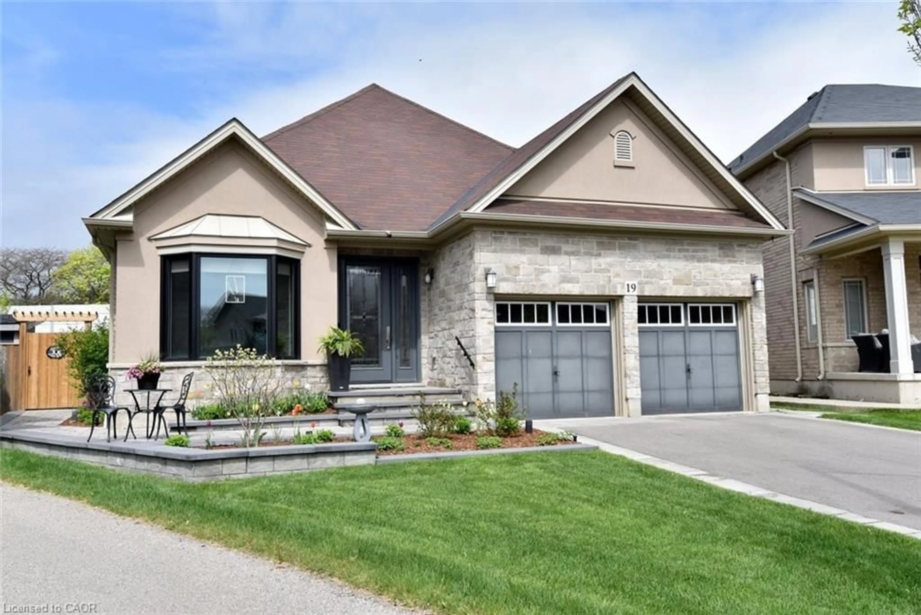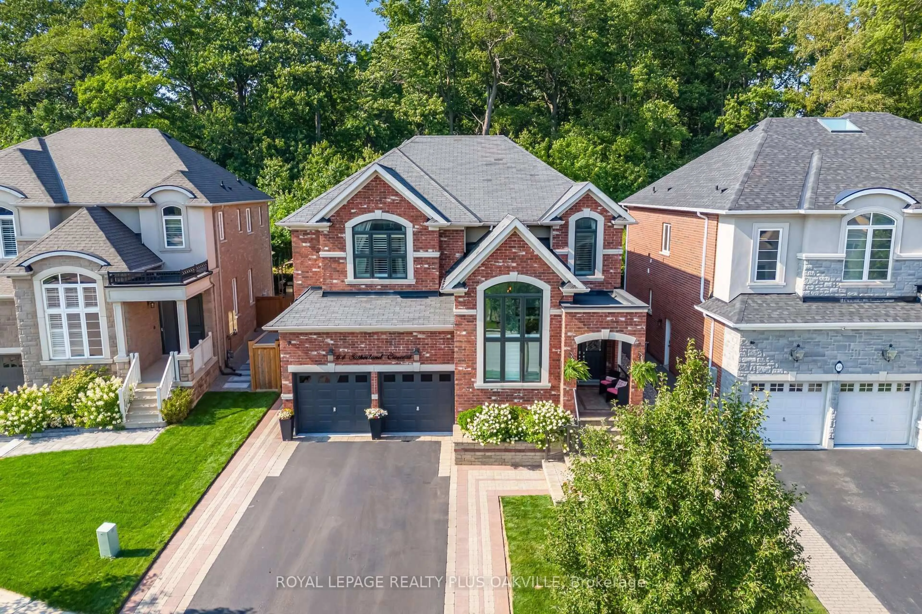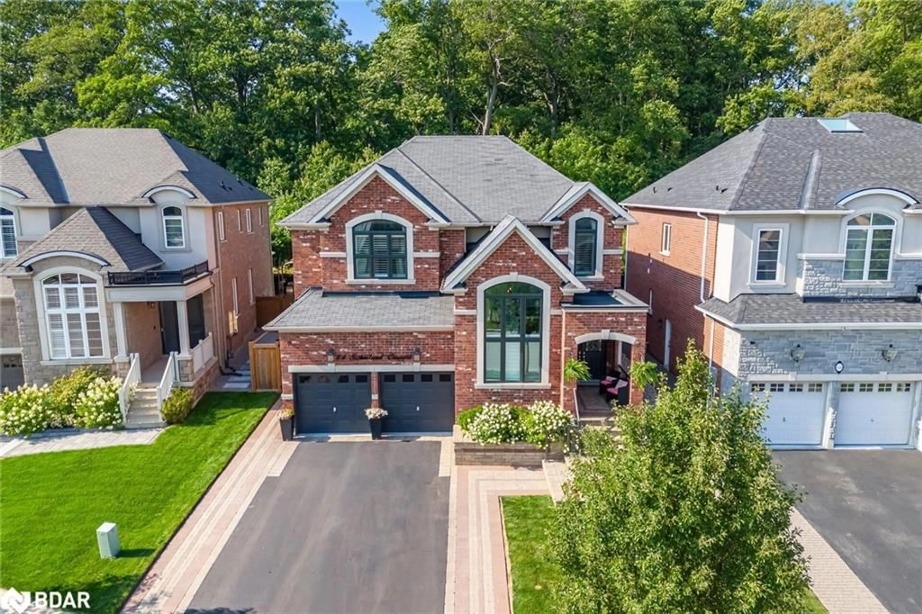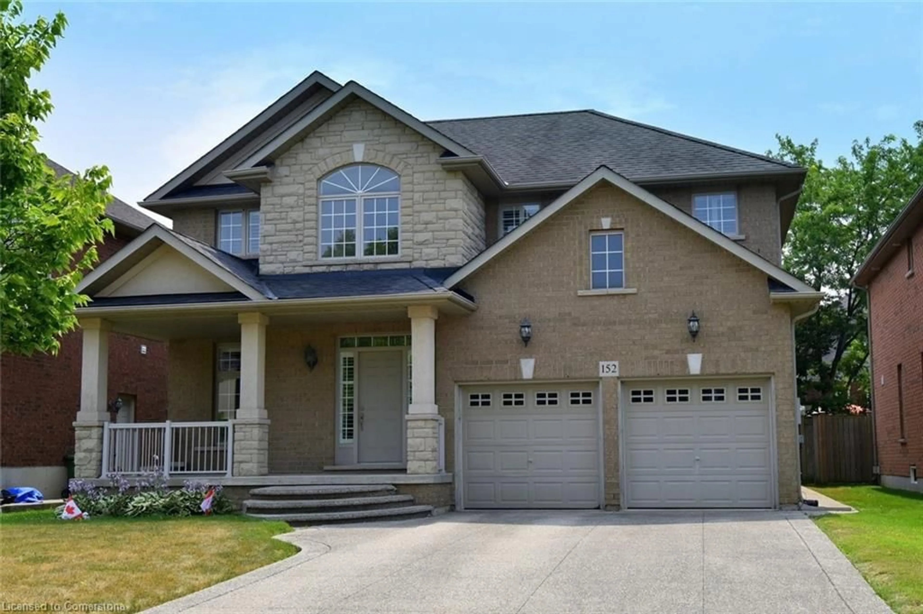Stunning 4-bedroom, 3-bath family home renovated inside and out in 2025! Offering over 2,100 sq ft above grade on an extra-deep 121 lot, this home blends luxury craftsmanship with everyday comfort. Every space has been redesigned with thoughtful detail and elegant style. Step into the chefs dream kitchen featuring brand-new solid wood cabinetry, crown moulding, under-cabinet lighting, and German-engineered soft-close hinges, and a farmhouse sink with turbo faucet. The large island offers deep pot drawers and garbage/recycle pull-out. All new stainless steel appliances include a slide-in gas range, refrigerator, range hood, dishwasher, microwave, and washer/dryer everything you need, brand new and ready to enjoy.The family room is warm and inviting with a new gas fireplace and custom surround, crown moulding, and upgraded lighting throughout. Every room shines with fresh paint on walls, trim, and doors, custom blinds, and organized built-in closets in all four bedrooms. Upstairs, the primary suite is a true retreat with a brand-new quartz double vanity with waterfall faucets, a rainfall shower, and a heated LED mirror for a touch of modern luxury. The updates continue throughout with new carpet on both sets of stairs with new fixtures and attention to every finish. Outside, this home makes an unforgettable impression with aggregate concrete borders, walkways, and a raised patio, a 12 x 16 pergola with solar lights, and an 8 x 6 shed on a concrete pad. The fully waterproofed backyard canopy includes a ceiling fan light, perfect for relaxing outdoors year-round. Lush new landscaping completes the look with cedars, fresh sod, vibrant plants, and fence lighting controlled by an indoor switch. Every inch of this home reflects quality, care, and comfort: move-in ready, meticulously renovated, and designed to impress. Located in the heart of Meadowlands with all the shopping amenities nearby, excellent schools, and close to highways. Hurry in. to view!
Inclusions: New stainless refrigerator, dishwasher, gas range, built-in range hood, microwave, Samsung washer & dryer, outdoor pergola, all ELF's and window coverings, one (1) garage door remote, gas fireplace remote, exterior fan remote, all TV mounts. New patio furniture negotiable including new fire table.
