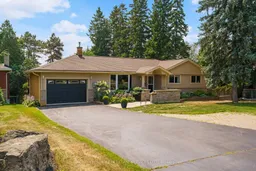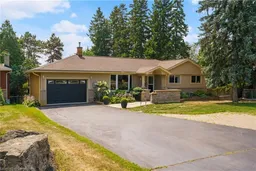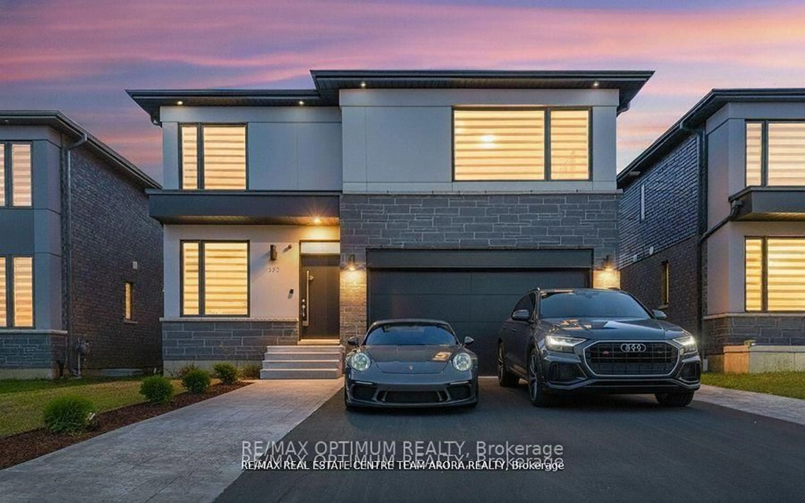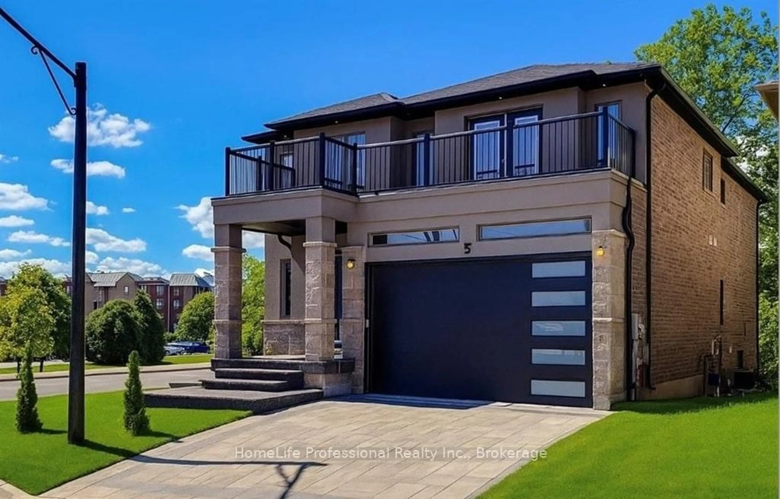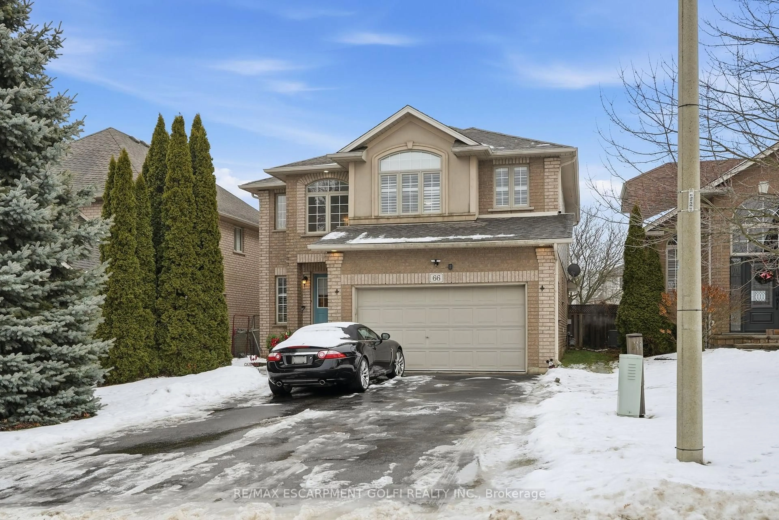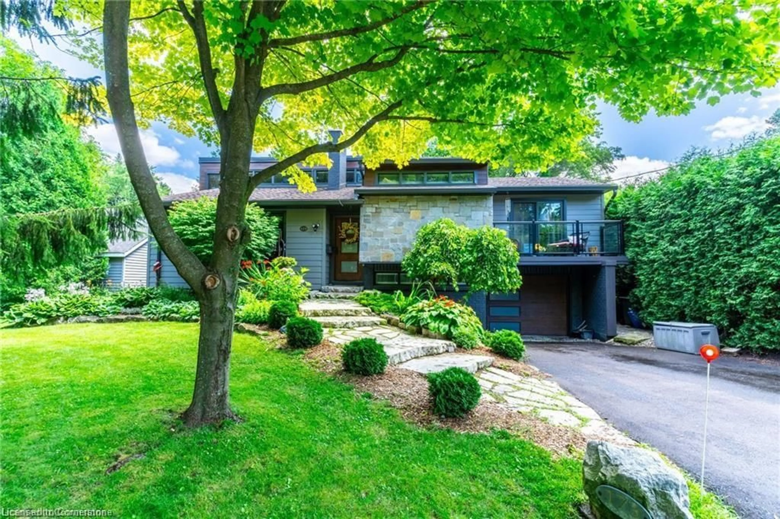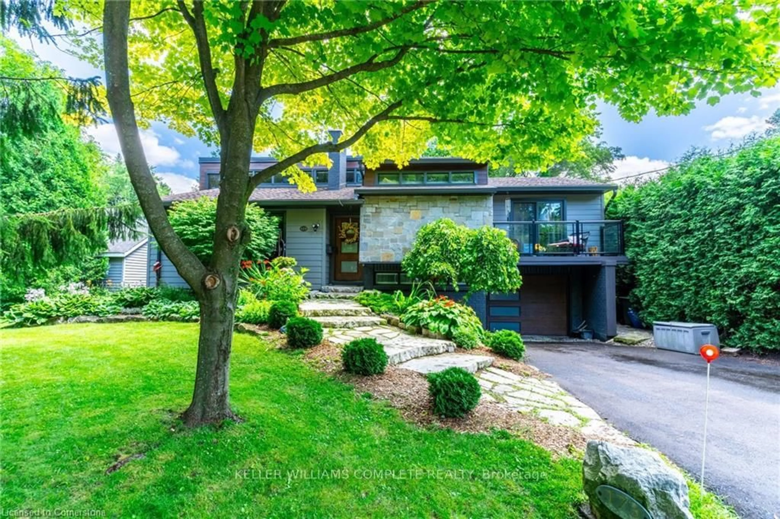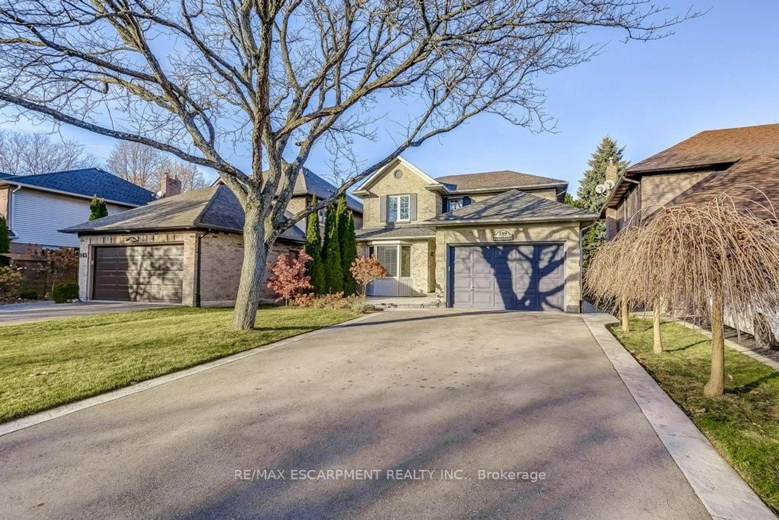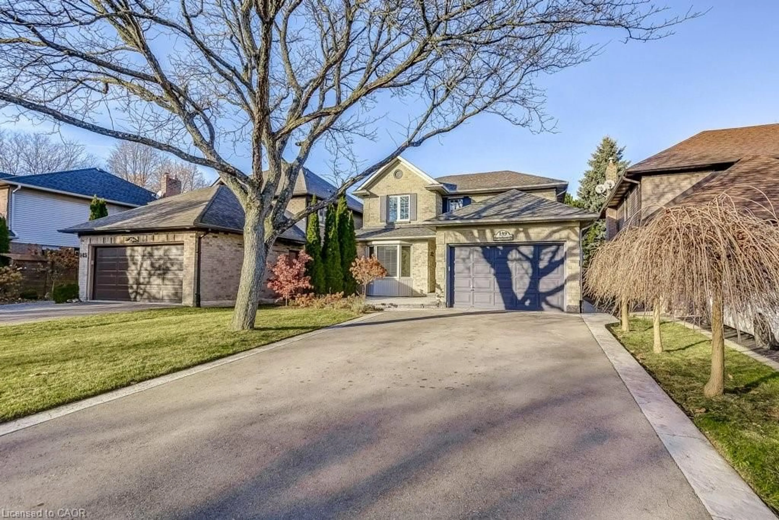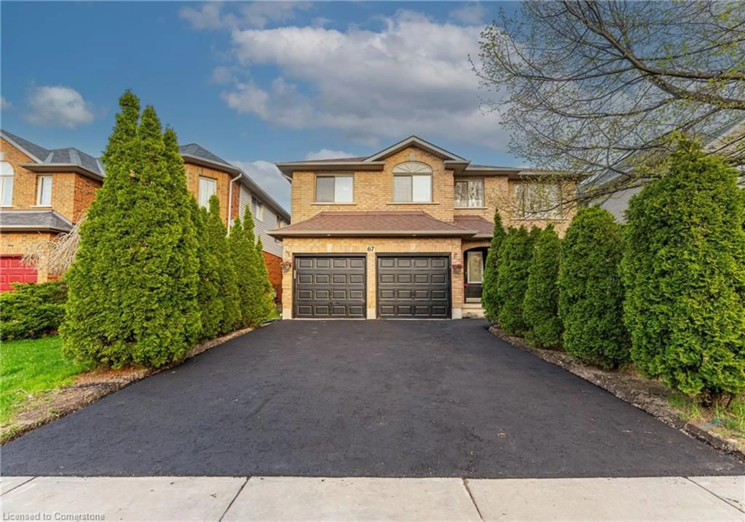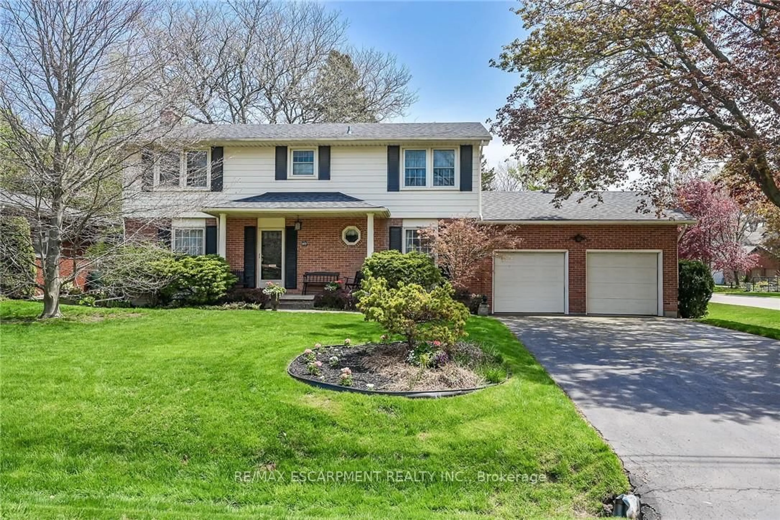Discover the Best of Both Worlds in Ancaster's Coveted Mohawk Meadows! Welcome to your own private sanctuary in one of Hamilton's most sought-after neighbourhoods. Perfectly located for families and commuters alike, this rare offering is just minutes from top-rated schools, hospitals, shopping & dining, and with quick access to the 403 and Linc. Set on an expansive 75 x 204 mature treed lot, this lovingly maintained, turn-key bungalow has been cared for by the same owners for 24 years and offers the perfect blend of comfort, charm, and convenience. Step inside to find a bright, open-concept layout with cathedral ceilings, hardwood floors, and 3 spacious bedrooms all on one level. The sun-filled kitchen boasts granite countertops, stainless steel appliances, a gas cooktop, and 3 skylights, flowing seamlessly to the expansive deck for effortless indoor-outdoor living. The 4-season sunroom offers year-round views of your private, fully fenced backyard retreat. Downstairs, enjoy a spacious cozy recreation room with a gas fireplace, custom cabinetry, mini dry bar, and walk-out access to the backyard. There's also a heated-floor 4-piece bath with separate water closet and sink, laundry, workshop, and ample storage. Outside, the backyard is a true oasis-complete with a large multi-tiered deck, gazebo, pergola, 2 sheds, and a self-sustaining Oriental garden with pond, waterfall, and bridge. Entertain Muskoka style around the outdoor enclosed firepit or relax in total privacy surrounded by nature. With parking for 9 cars, a 1.5-car garage, and stunning curb appeal, this home is as practical as it is picturesque. **INTERBOARD LISTING: CORNERSTONE - HAMILTON-BURLINGTON**
Inclusions: ELF's and 3 ceiling fans, 2 stainless steel fridges, bar fridge, gazebo, pergola, 2 sheds, steel cabinetry in garage, riding lawn mower, BBQ, snow blower, oriental lawn decor.
