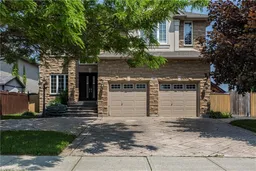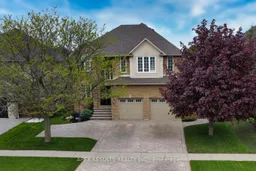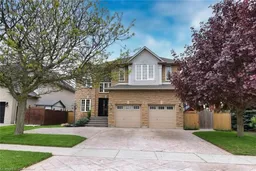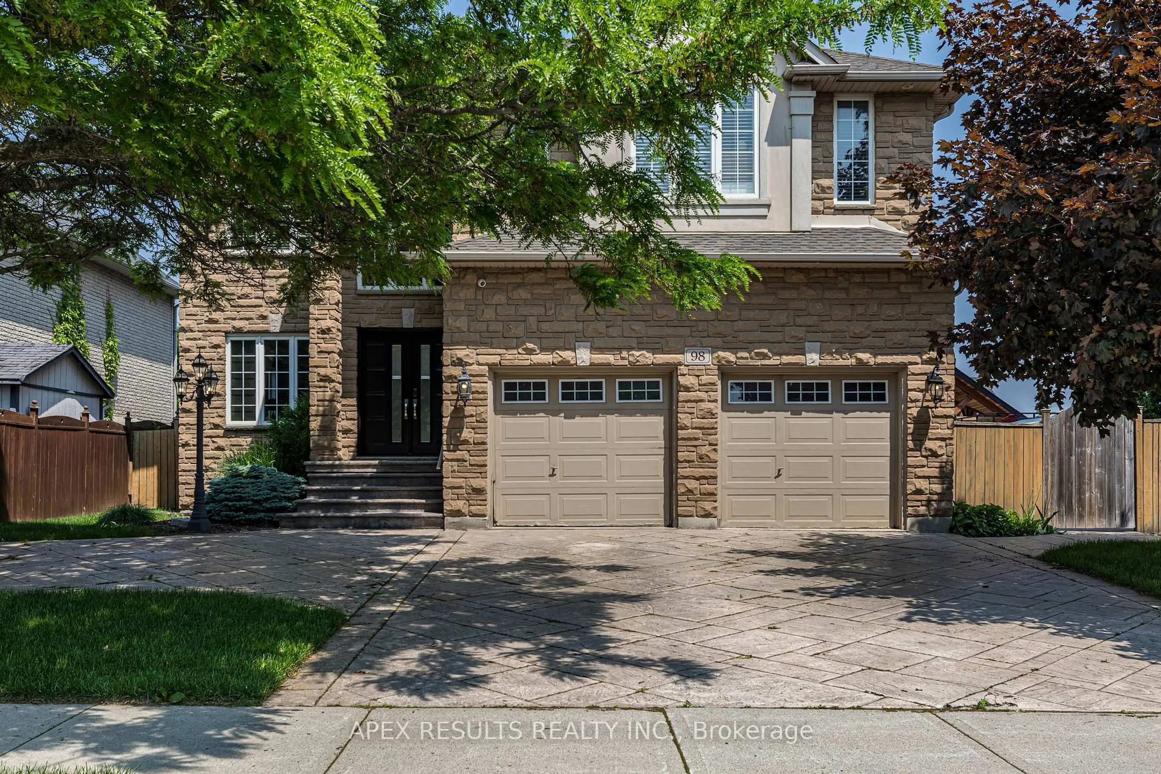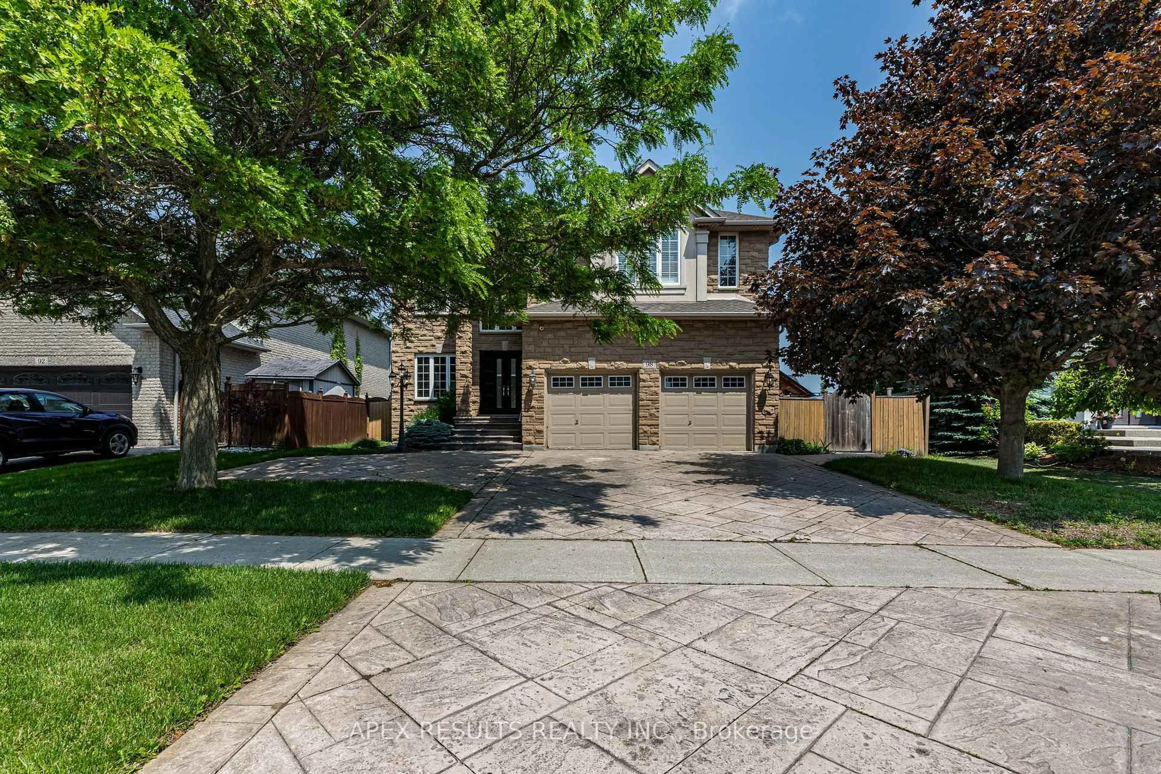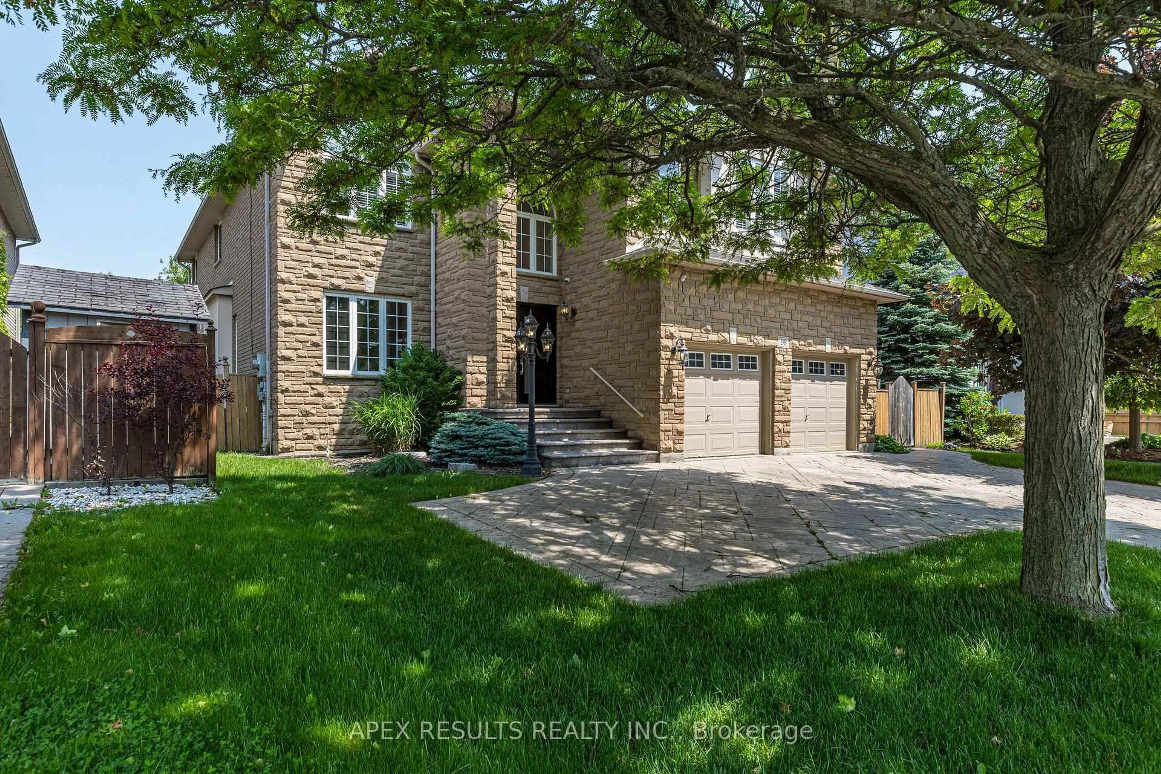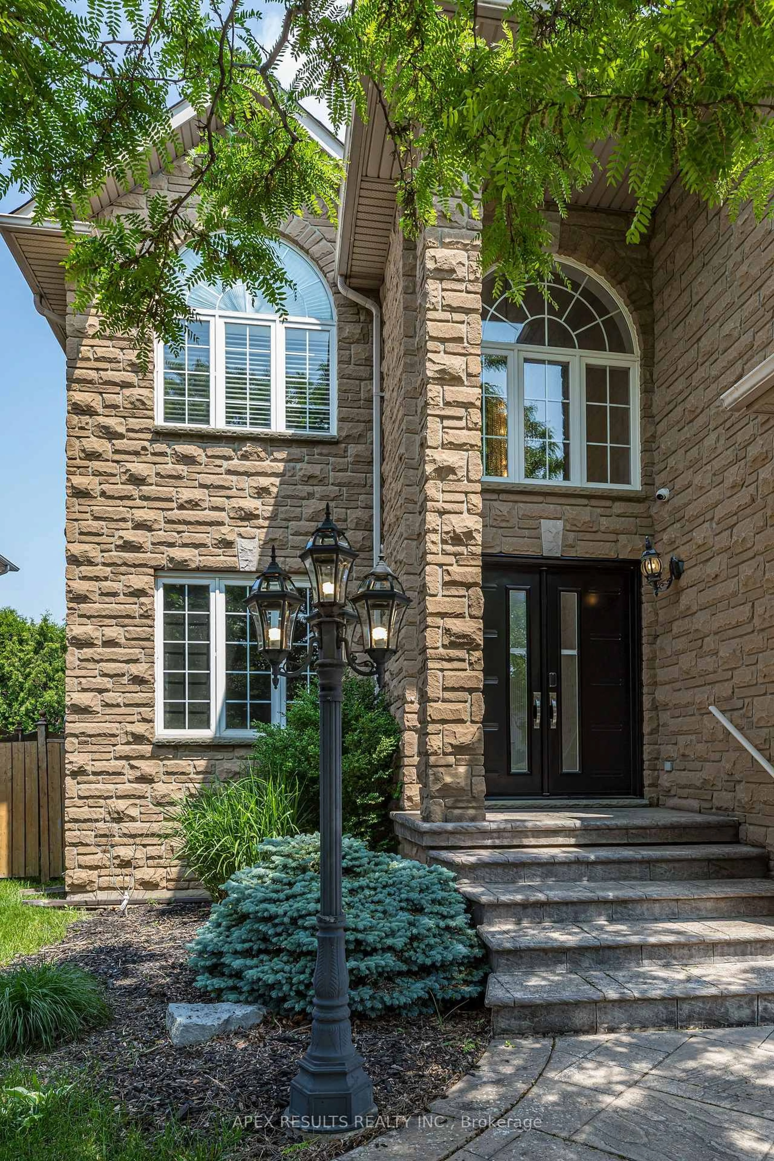98 STONEHENGE Dr, Hamilton, Ontario L9K 1M1
Contact us about this property
Highlights
Estimated valueThis is the price Wahi expects this property to sell for.
The calculation is powered by our Instant Home Value Estimate, which uses current market and property price trends to estimate your home’s value with a 90% accuracy rate.Not available
Price/Sqft$313/sqft
Monthly cost
Open Calculator
Description
Discover an exceptional opportunity in the sought-after Ancaster Meadowlands community. Step into the epitome of modern living with this magnificent custom built 5600+ sq/ft residence, with over 4000 sq/ft above grade and a 60 ft wide lot. Boasting 5 spacious bedrooms, including 2 master suites and 2 ensuites, 6 bathrooms, security camera system, this home is designed to accommodate your every need. The heart of the home is the expansive kitchen, featuring a large island, quartz countertops and built-in oven. The den on the main floor provides the perfect setting for a home office. The fully finished basement is a true gem, complete with an extra bedroom/gym space, a pub-style wet bar, kitchen, 3-piece bathroom, with a separate entrance from the 20x22 ft oversized garage. Escape to the outdoors and unwind on the spacious 20x20deck with a large gazebo. Owner is RREA.
Property Details
Interior
Features
2nd Floor
Primary
7.06 x 5.235 Pc Ensuite / California Shutters / W/I Closet
2nd Br
6.82 x 6.264 Pc Ensuite / California Shutters
3rd Br
3.58 x 3.892 Pc Ensuite
4th Br
4.83 x 3.63Exterior
Features
Parking
Garage spaces 2
Garage type Built-In
Other parking spaces 5
Total parking spaces 7
Property History
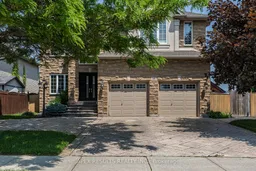 50
50