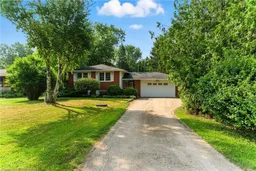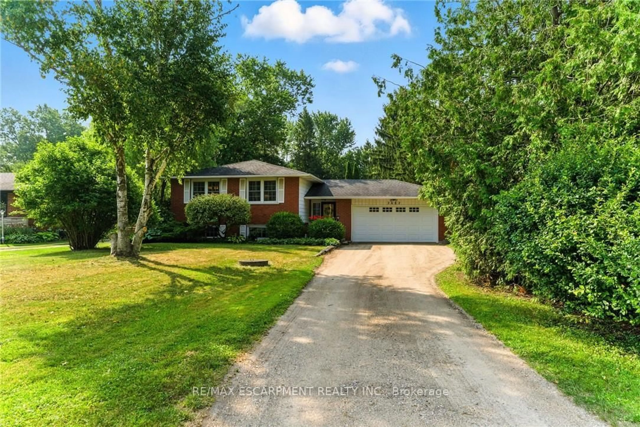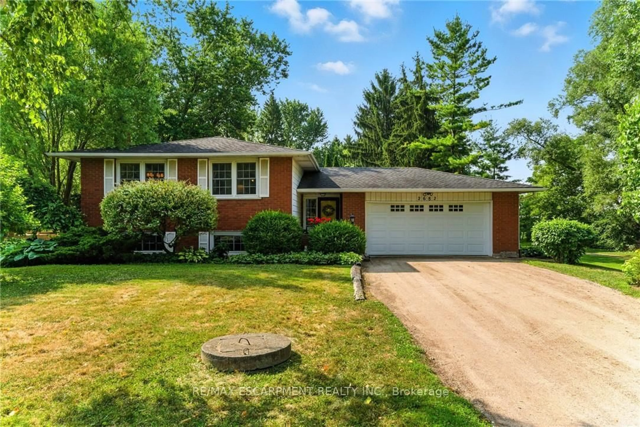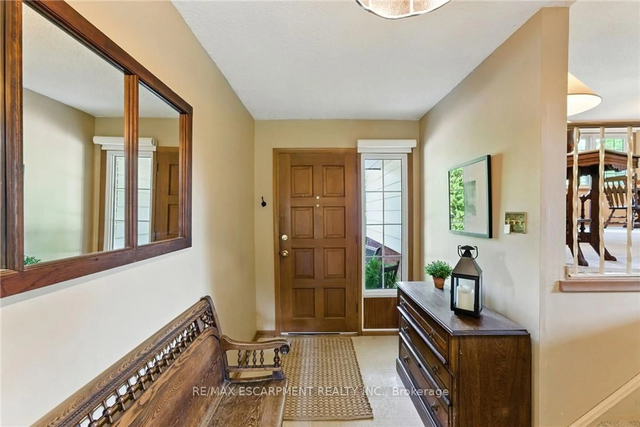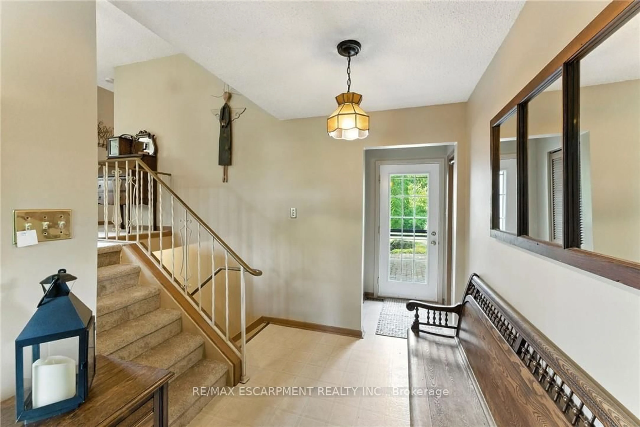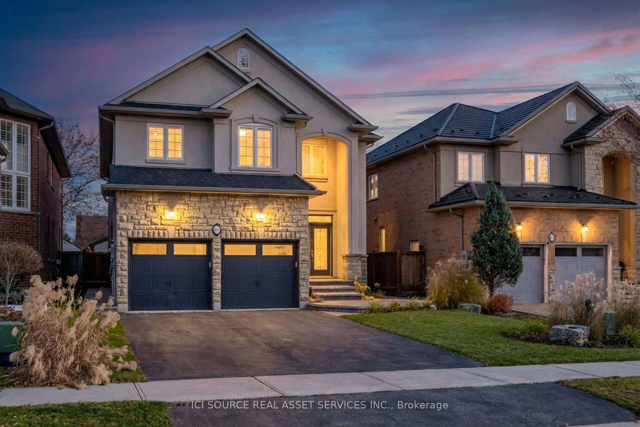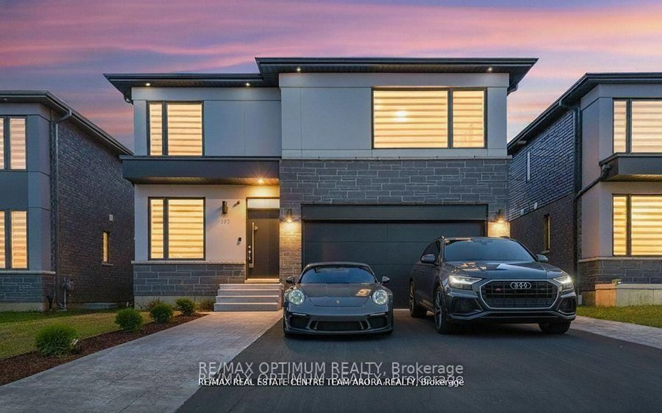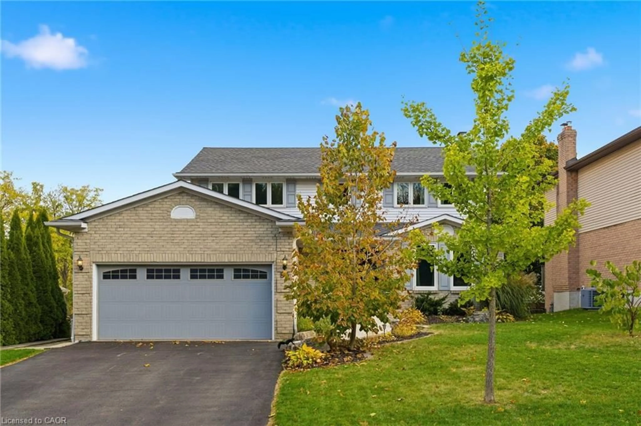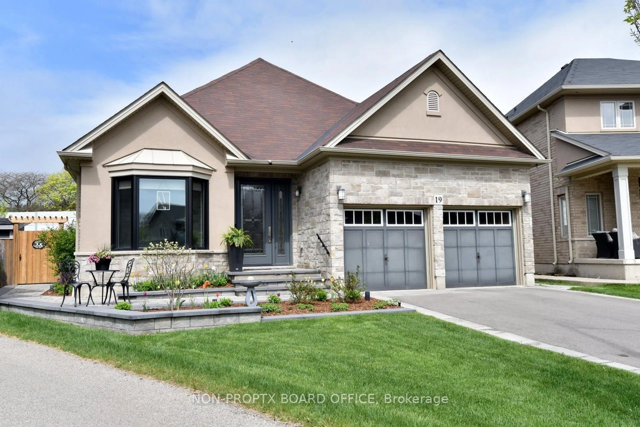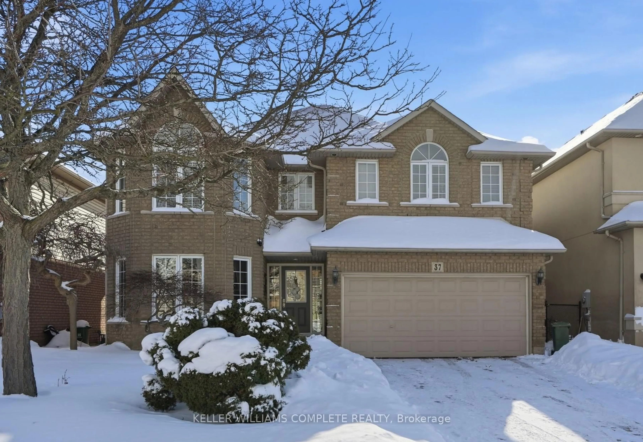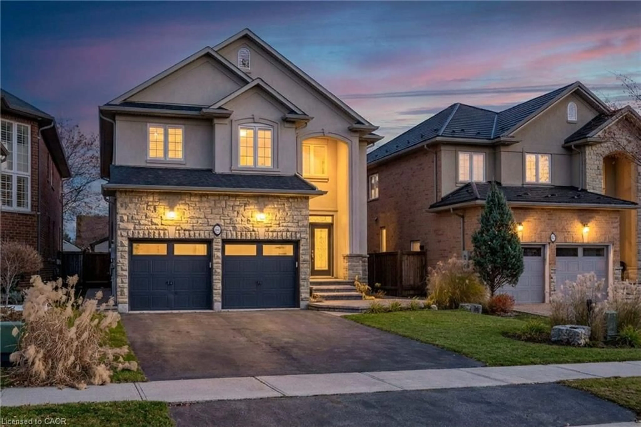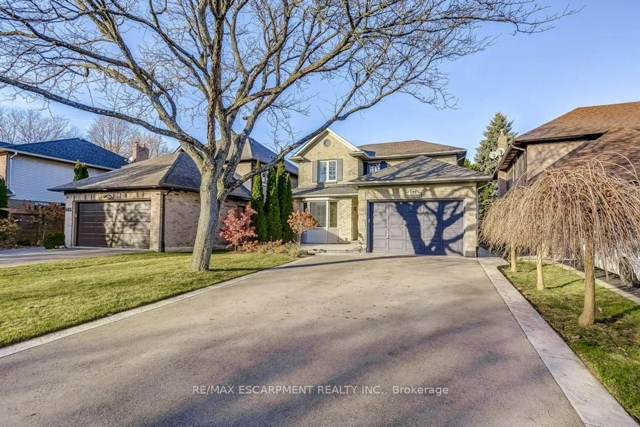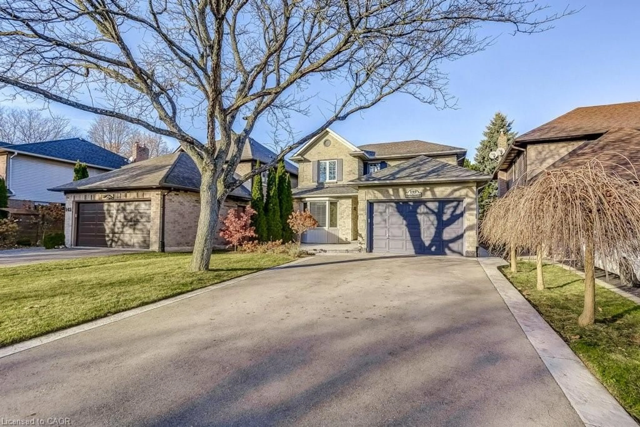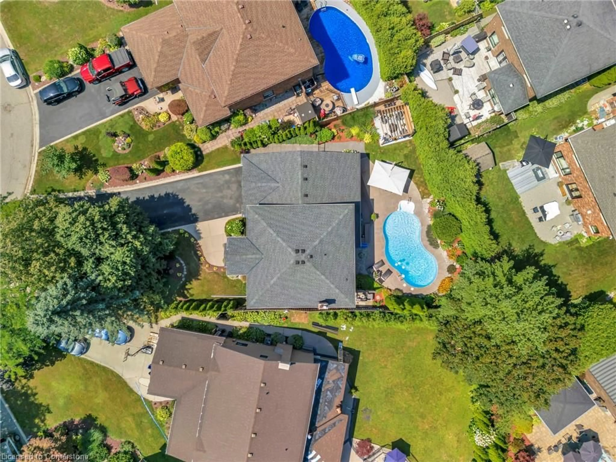2682 Jerseyville Rd, Hamilton, Ontario L0R 1R0
Contact us about this property
Highlights
Estimated valueThis is the price Wahi expects this property to sell for.
The calculation is powered by our Instant Home Value Estimate, which uses current market and property price trends to estimate your home’s value with a 90% accuracy rate.Not available
Price/Sqft$717/sqft
Monthly cost
Open Calculator
Description
Nestled in the heart of the picturesque community of Jerseyville, this charming raised ranch delivers the serenity of rural living just minutes from city amenities. Backing directly onto Jerseyville Park, you'll enjoy a playground and open fields right outside your back gate, perfect for family fun. The scenic Rail Trail is steps away, offering the ideal spot for morning jogs, weekend bike rides, or peaceful evening walks. Inside, this well-maintained home features an inviting L-shaped living and dining room, complemented by a bright, sun-filled eat-in kitchen. Three generous bedrooms provide ample space for family or guests. The lower level is a true highlight, boasting a spacious recreation room with a cozy gas fireplace and oversized windows that let in plenty of natural light. A convenient two-piece bath and an additional room make the perfect home office, hobby space, or playroom. Step outside to your private backyard, surrounded by lush perennial gardens, mature trees, and a gently meandering lot that offers beauty in every season. Whether you're hosting backyard BBQs with family and friends or unwinding after a long day, this space is perfect for both entertaining and relaxing. All this, just minutes from Ancaster, Brantford, and quick highway access, making your commute a breeze.
Property Details
Interior
Features
Main Floor
Living
6.93 x 3.71Dining
2.77 x 3.53Kitchen
4.55 x 3.4Primary
4.09 x 3.43Exterior
Features
Parking
Garage spaces 2
Garage type Attached
Other parking spaces 7
Total parking spaces 9
Property History
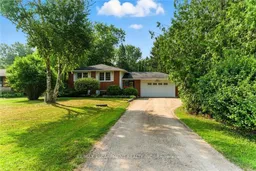 41
41