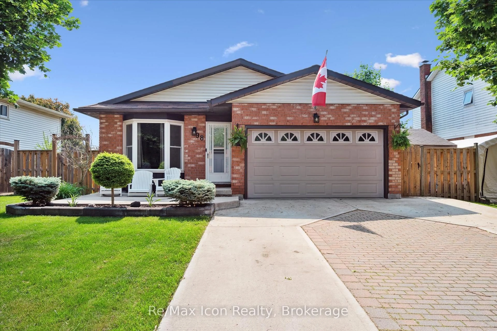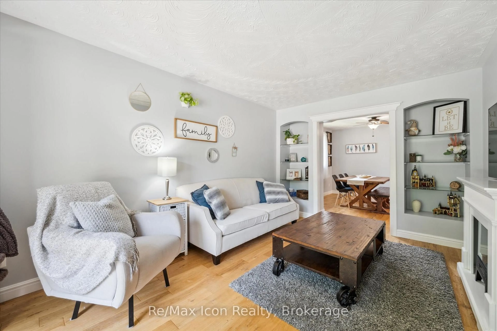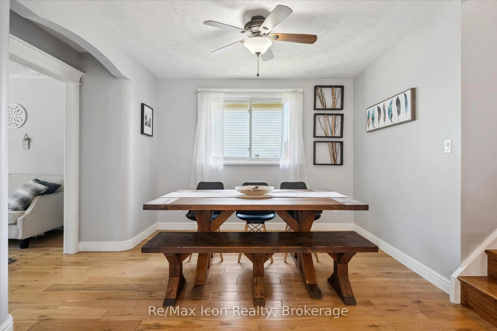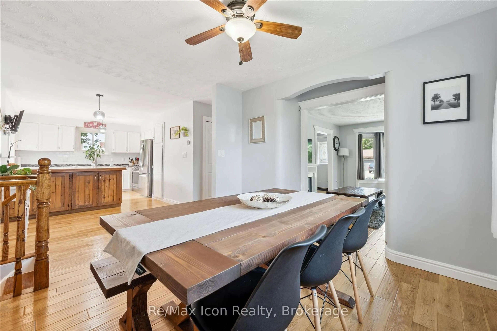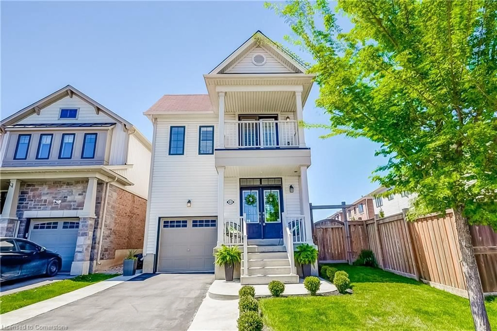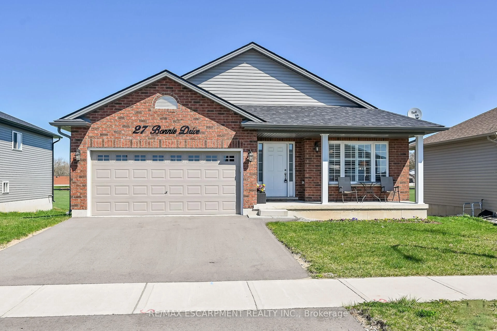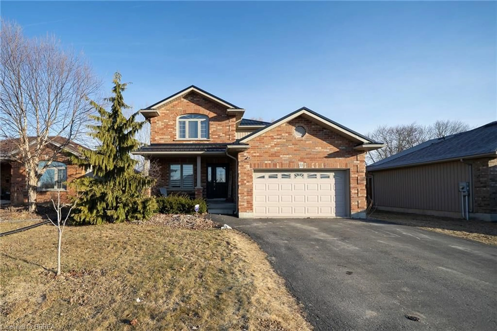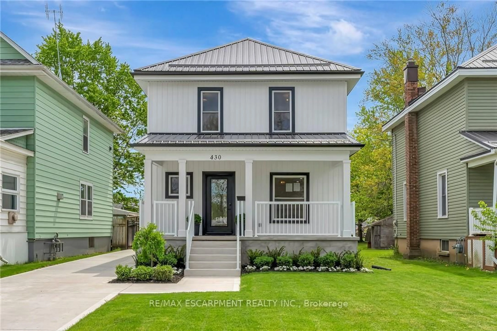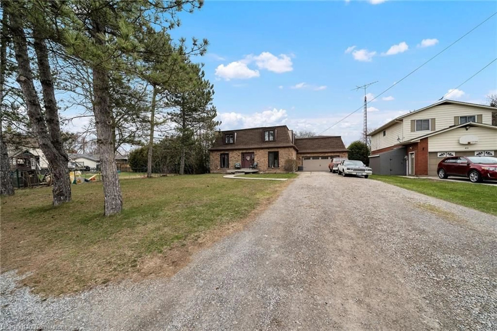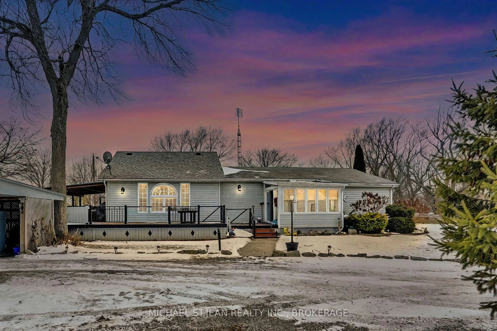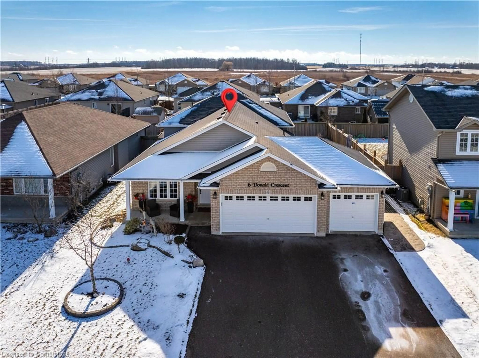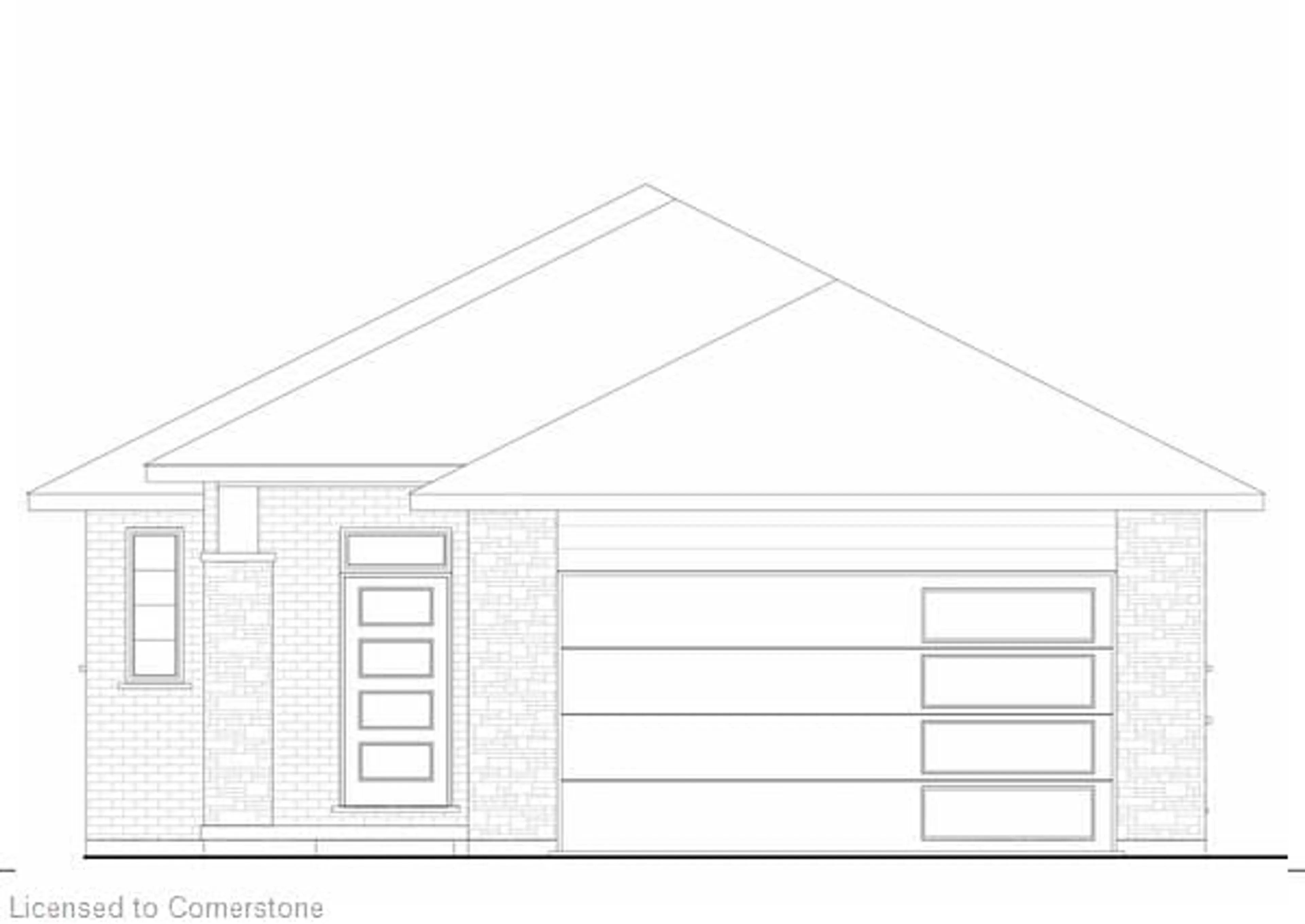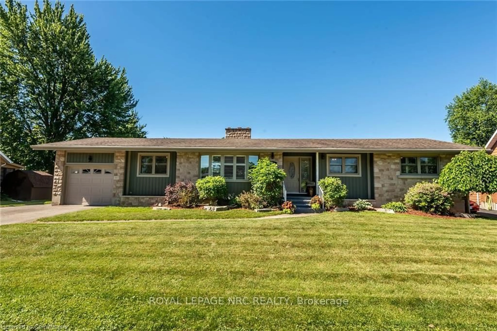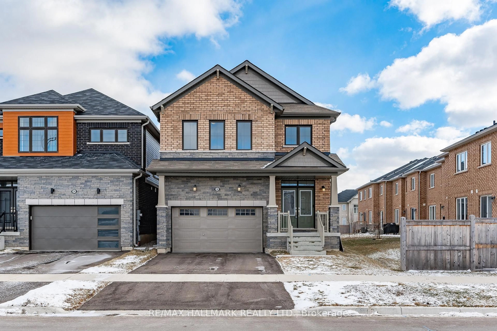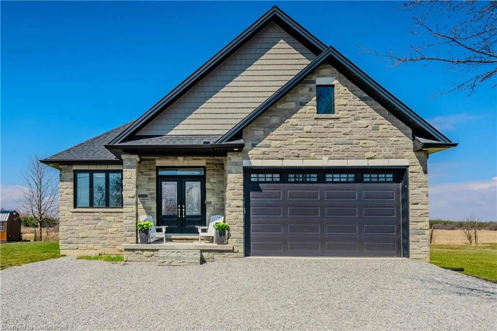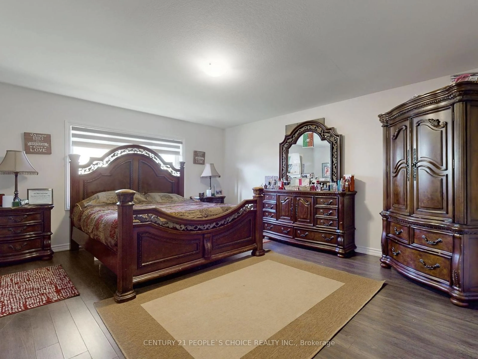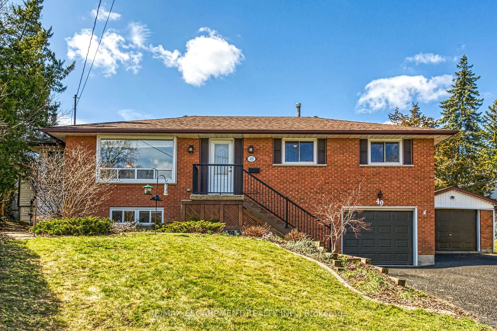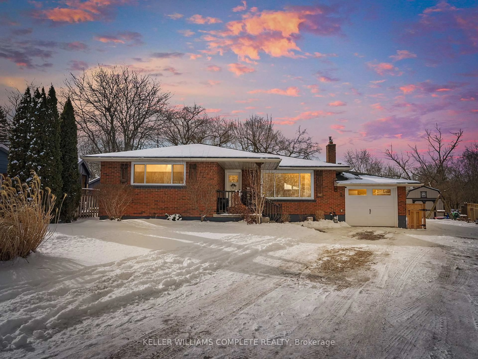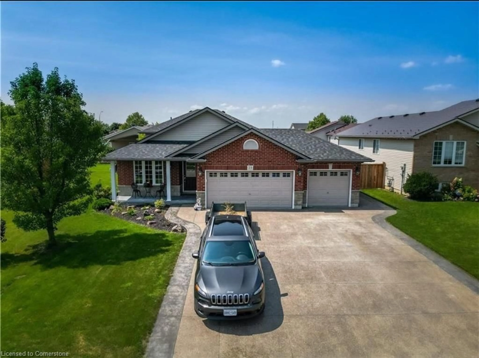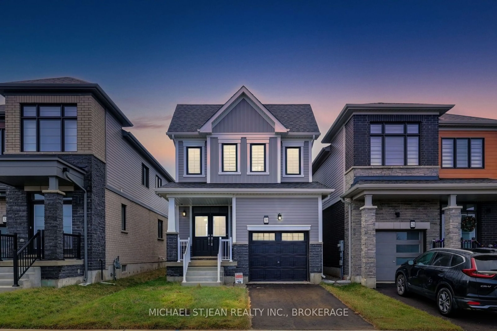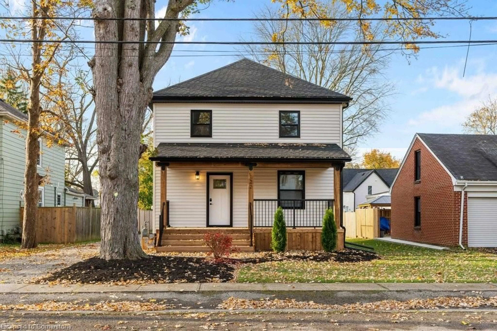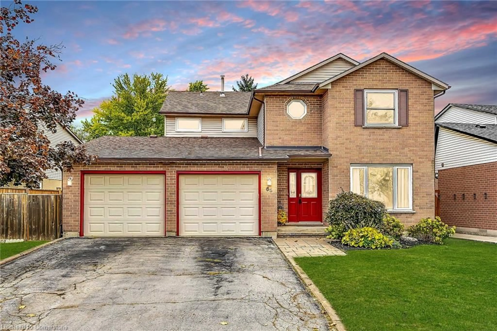98 Williamson Dr, Haldimand, Ontario N3W 1A6
Contact us about this property
Highlights
Estimated ValueThis is the price Wahi expects this property to sell for.
The calculation is powered by our Instant Home Value Estimate, which uses current market and property price trends to estimate your home’s value with a 90% accuracy rate.Not available
Price/Sqft$681/sqft
Est. Mortgage$3,714/mo
Tax Amount (2024)$3,999/yr
Days On Market2 hours
Description
Welcome to 98 Williamson Drive in the heart of Caledonia just a short walk to the picturesque Grand River, in a beautiful family friendly neighbourhood! This charming residence offers amazing curb appeal, with a lovely front porch, nice gardens, a heated double garage, plus parking for 4. Step into your own private retreat in the entertainer's backyard, featuring an above-ground pool built into the large deck, a spacious heated gazebo with curtains and bug screens, a large shed, veggie gardens, and a grassy area with a kids playset. Bonus points if you can spot the Grand River here from the backyard!! Inside you are welcomed into a warm and inviting space, with hardwood floors throughout the main and upper levels. The living room features classy built-ins with glass shelves, and a large front window. You are then guided into the separate dining area, and a large kitchen with newer appliances and a large island with room to gather. The 3 bedrooms are all great sizes, and the updated main bathroom is modern and features heated flooring! Downstairs, the expansive rec room boasts a cozy wood-burning fireplace, and a 2 piece bathroom with an adorable vanity area, plus a rough-in for a shower. The lower level offers a flexible space perfect for a home office, gym, or creative studio. With lots of storage room and a functional laundry room, you won't run out of space! Updates include: roof 2019, gazebo 2024, part of deck 2023, pool filter 2021, bedroom and bathroom windows2023, most other windows 2018, dishwasher 2024, fridge, microwave, and gas stove 2022, main bath vanity 2022,fence 2022, dryer 2019, washer 2017, A/C 2017. Come and experience everything this Caledonia gem has to offer!**Interboard Listing: Cornerstone - Waterloo Region
Property Details
Interior
Features
2nd Floor
Primary
4.23 x 3.0Ceiling Fan
2nd Br
3.95 x 2.95Ceiling Fan
3rd Br
2.93 x 2.93Ceiling Fan
Bathroom
2.38 x 1.934 Pc Bath
Exterior
Features
Parking
Garage spaces 2
Garage type Attached
Other parking spaces 4
Total parking spaces 6
Property History
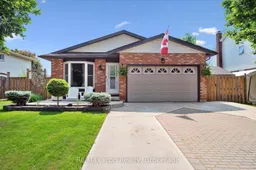 17
17
