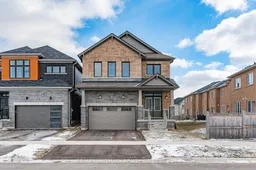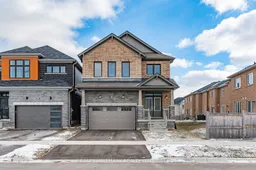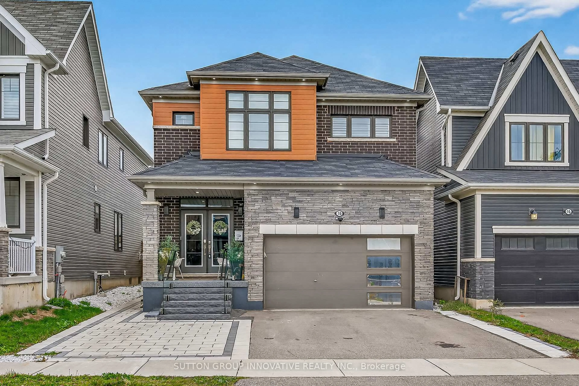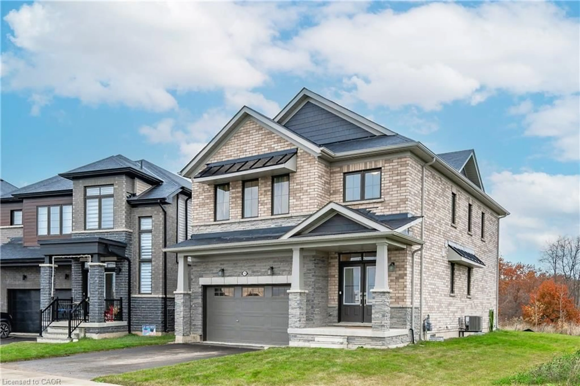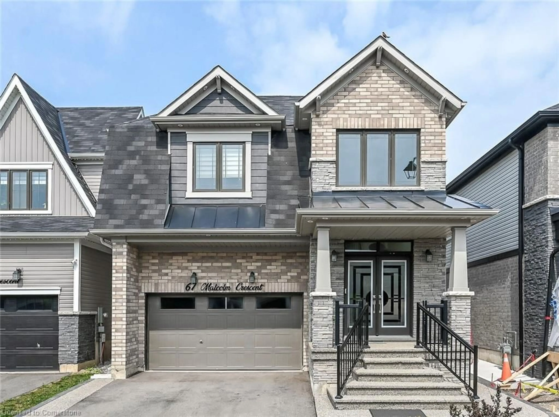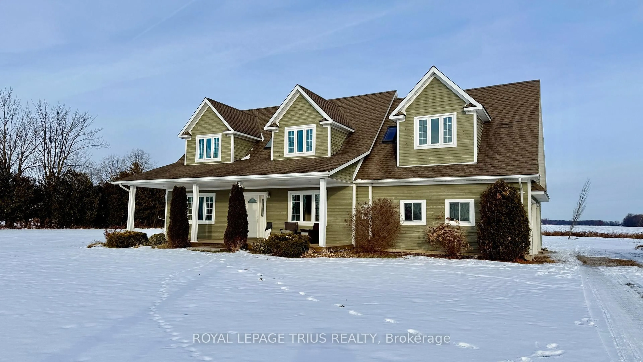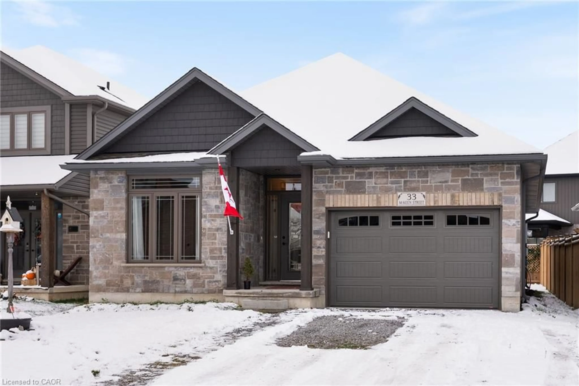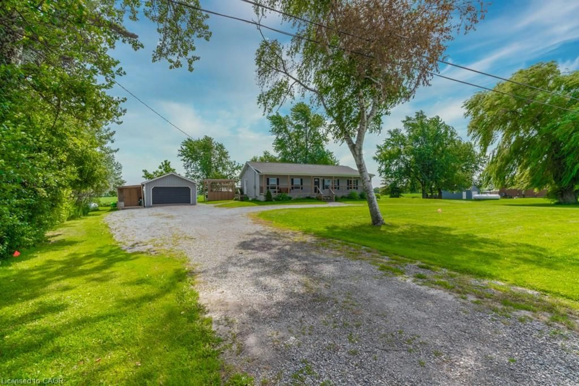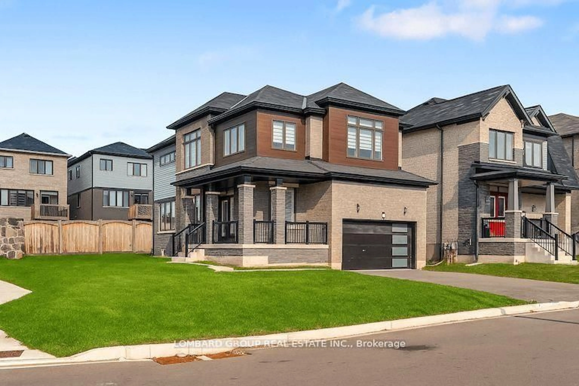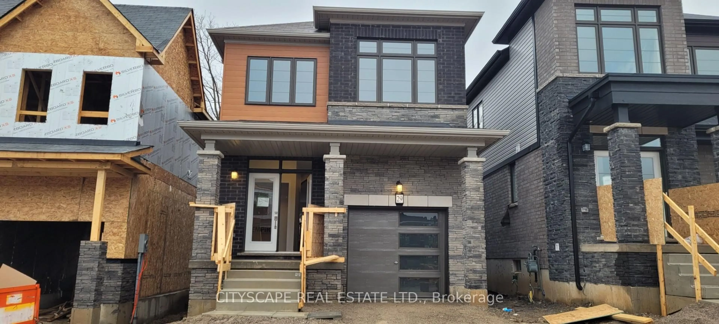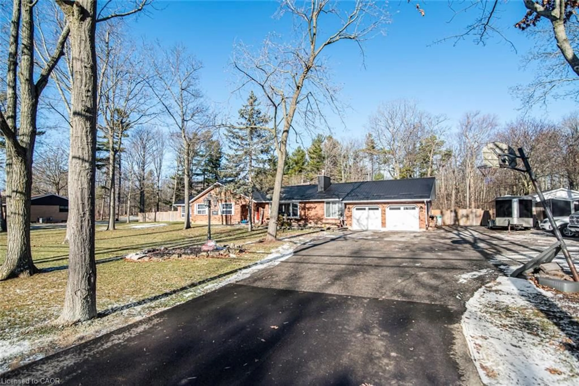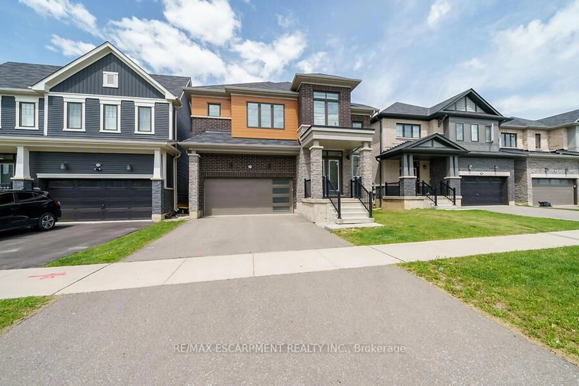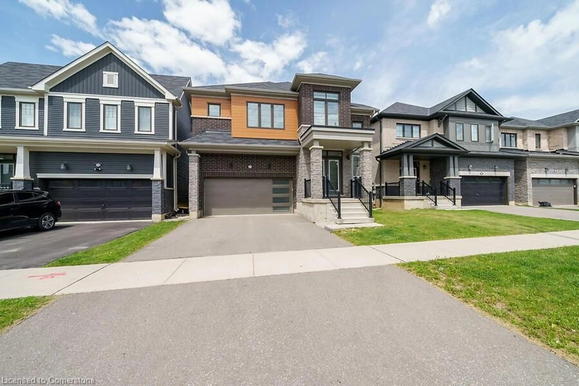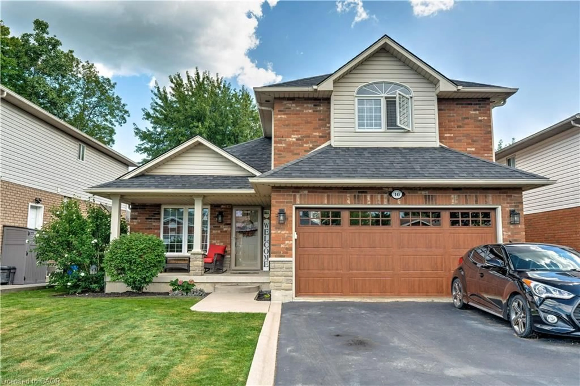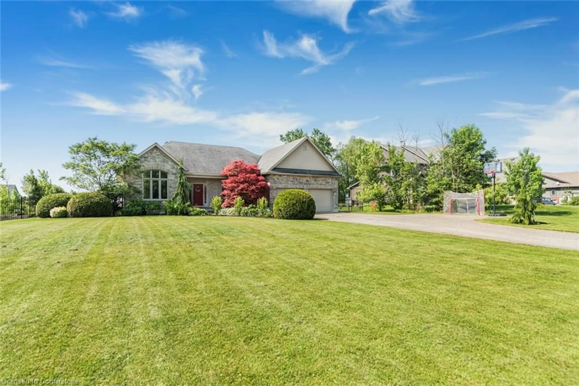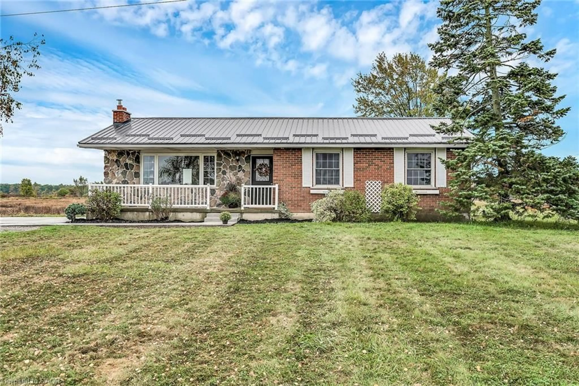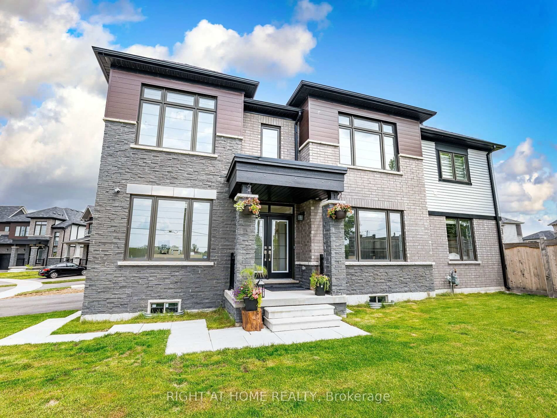This beautiful newly built and upgraded home is situated in the serene neighborhood of Haldimand County, offering residents a peaceful environment. From the moment you step inside, you'll feel at home in the open-concept layout, where the spacious living room welcomes you with 9-ft ceilings, a gas fireplace, and a large window that fills the space with natural light. The large kitchen has ample storage with stainless steel appliances and a double sink, perfect for all of your cooking needs along with a walkout to your backyard ideal for hosting friends or enjoying quiet mornings. Upstairs, the primary bedroom is spacious and practical, offering a large walk-in closet and a bright 6-piece ensuite with his-and-her sinks and an upgraded shower that adds a touch of luxury to your daily routine. The three additional bedrooms are generously sized, perfect for family or guests, and the second-floor laundry room adds a touch of everyday convenience. Add to that the built-in desk in the den for your at-home office, hardwood floors throughout, and a location just two blocks from a future public and Catholic elementary school opening in September 2025, and you've got everything you need for a home that's as functional as it is beautiful. With your mailbox just steps from your door and $30,000 in premium upgrades, this house truly checks off all the boxes for a place you'll love to call home. Don't miss out! **EXTRAS** Heat Protection with Maintenance Plan - Buyer to assume cost (See Schedule C for details). Grand Home Monitoring Alarm System - Month to Month basis, can be assumed by the buyer or cancelled.
Inclusions: Black SS Fridge, SS Stove, Dishwasher, Washer, Dryer, Garage Door App Access (no remotes), All ELFs, All Mirrors in Bathrooms
