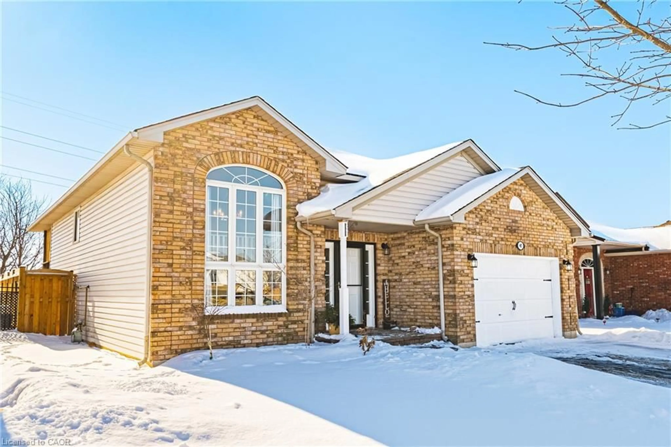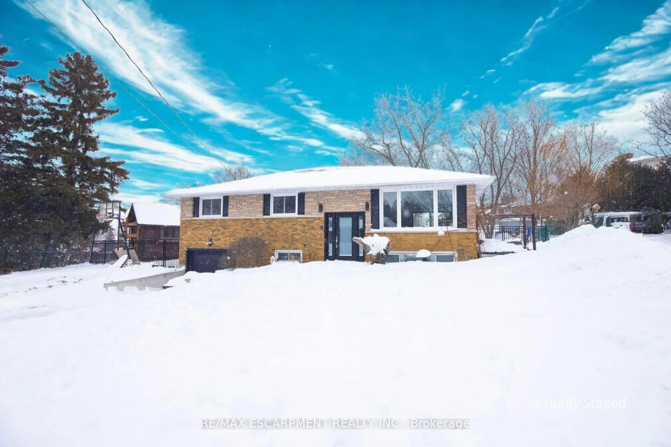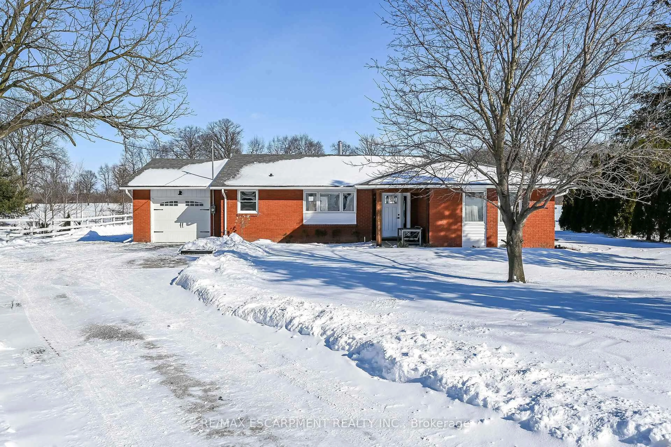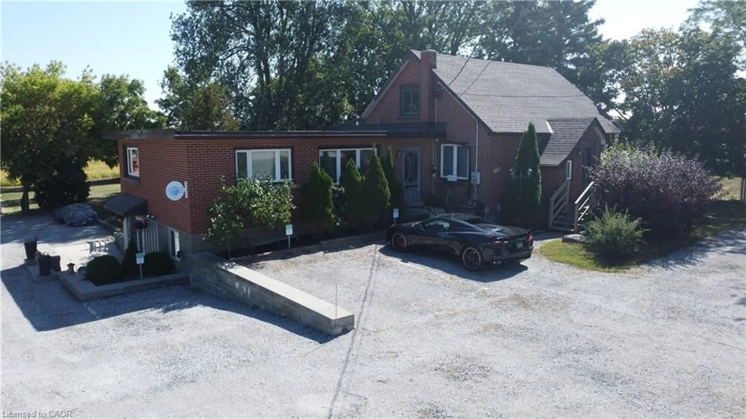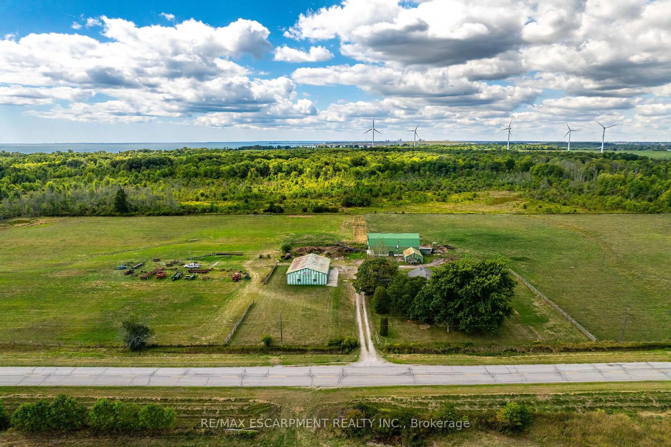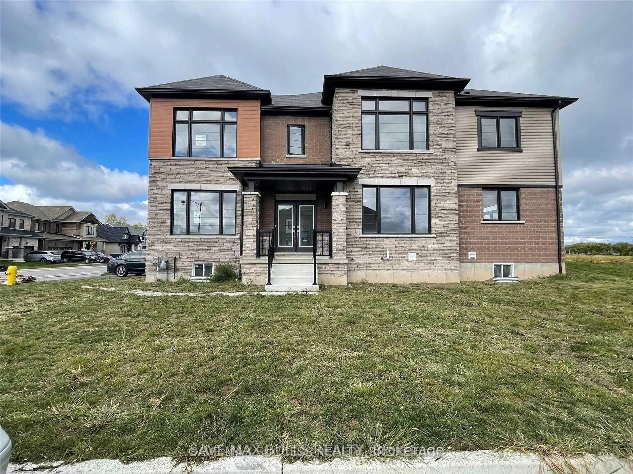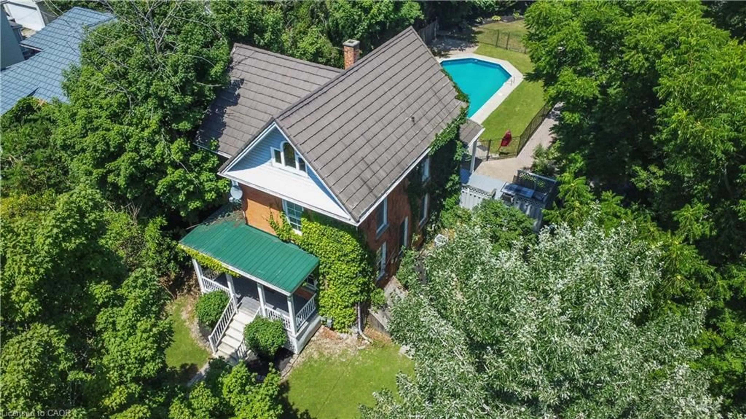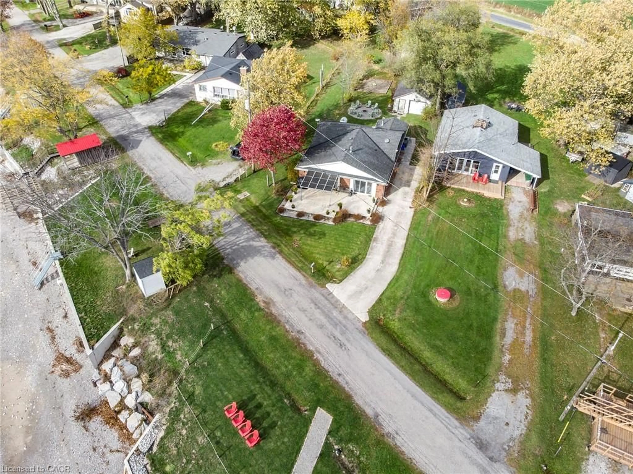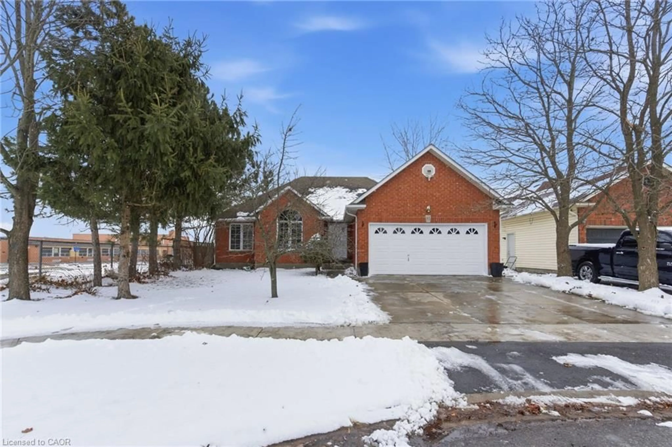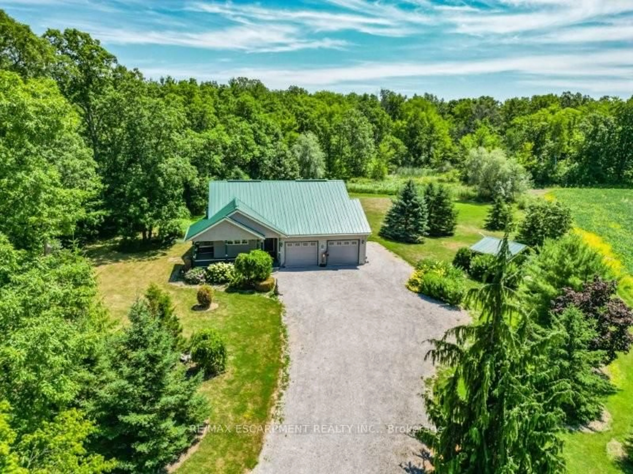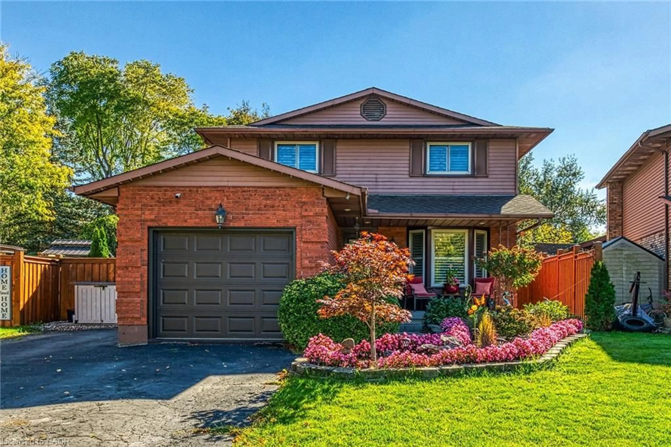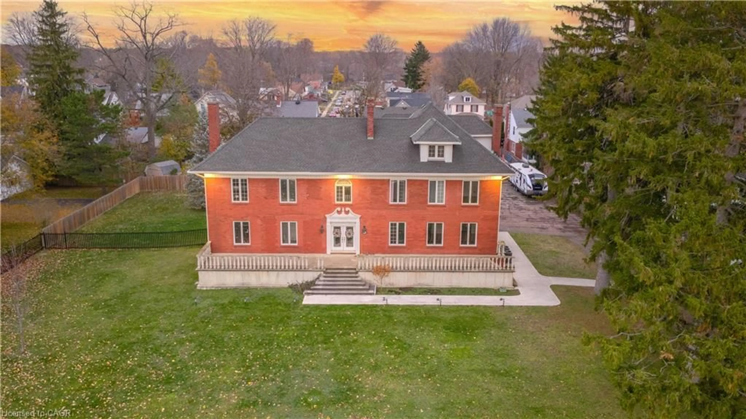YOUR SEARCH HAS ENDED ONCE YOU ENTER THIS OUTSTANDING HOME LOCATED ON A QUIET STREET IN A PEACEFUL CALEDONIA NEIGHBOURHOOD. THIS BEAUTIFUL HOME HAS HAD EXTENSIVE RENOVATION WORK COMPLETED USING ONLY THE FINEST MATERIALS. THIS GREAT FAMILY HOME FEATURES A UNIQUE FLOORPLAN AND OPEN CONCEPT FEEL. NEWER STATE OF THE ART KITCHEN WITH QUARTZ COUNTERTOP, OPENS TO THE FAMILY ROOM, IDEAL FOR ENTERTAINING AND A YOUNG FAMILY. LARGE PRIMARY BEDROOM WITH SITTING AREA AND OVERSIZED ENSUITE WITH BEAUTIFUL WALK-IN SHOWER. FINISHED LOWER LEVEL FEATURES A COZY REC ROOM WHICH WOULD BE AN IDEAL AREA TO WATCH A GAME OR JUST KICK BACK AND RELAX. IF YOU ARE A FAMILY WHICH LIKES TO ENTERTAIN THEN YOU WILL LOVE THE MAIN FLOOR WALKOUT TO A BACKYARD OASIS. THIS PRIVATE TREED YARD FEATURES LARGE MULTI TIERED DECKING, GAZEBO AND A HOT TUB. IDEAL AREA TO SPEND YOUR SUMMERS. BE SURE TO MARK THIS ONE ON YOUR LIST OF HOMES TO SEE. YOU WON'T BE DISAPPOINTED.
Inclusions: Built-in Microwave,Central Vac,Dishwasher,Dryer,Garage Door Opener,Hot Tub,Refrigerator,Stove,Washer,Storage Shed
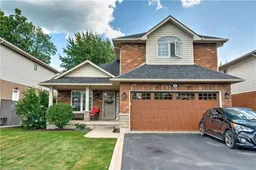 39
39

