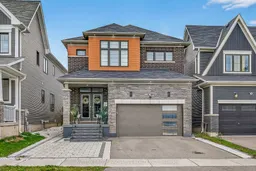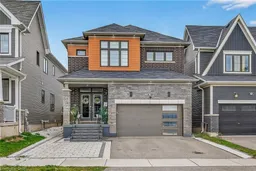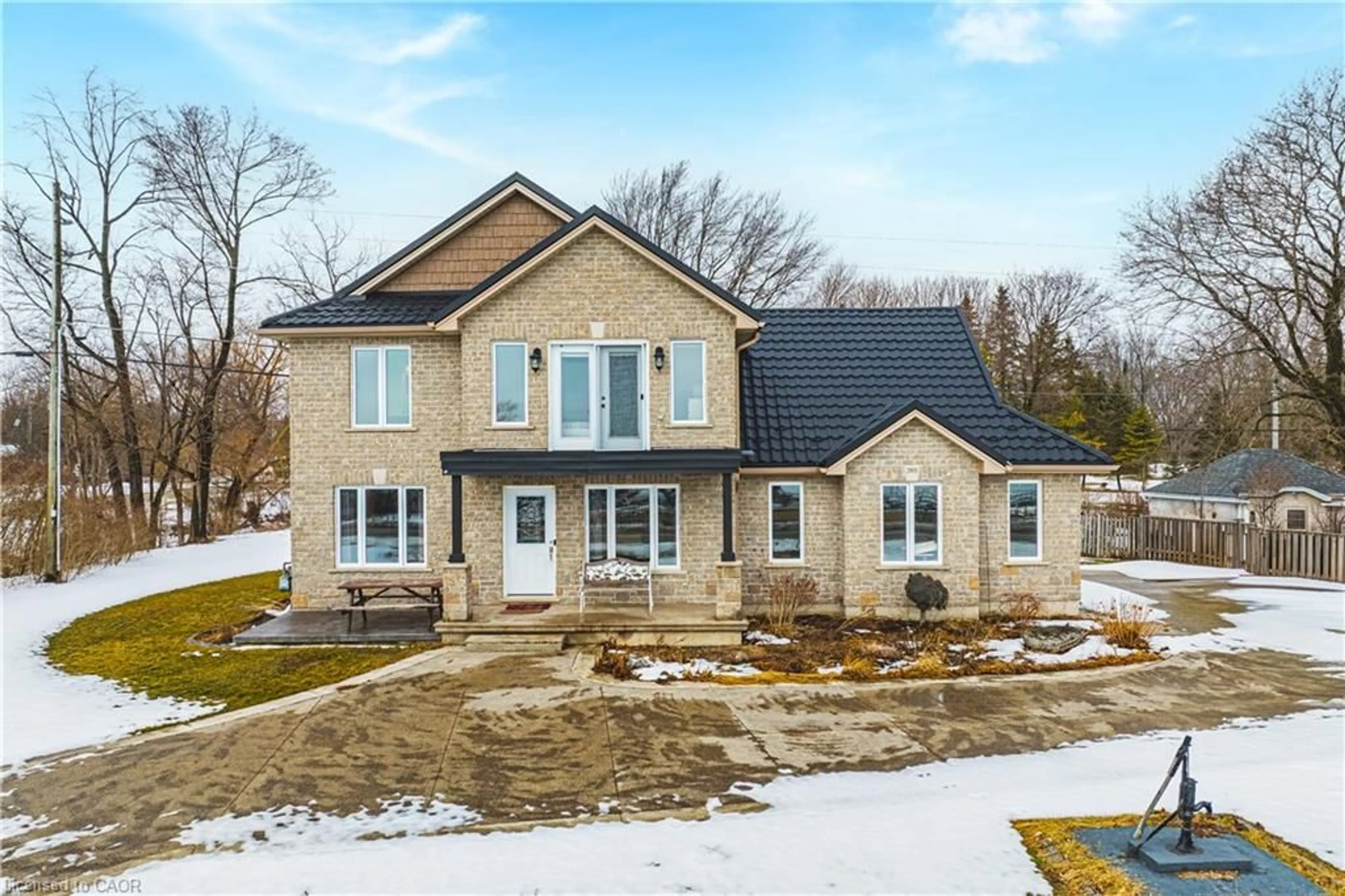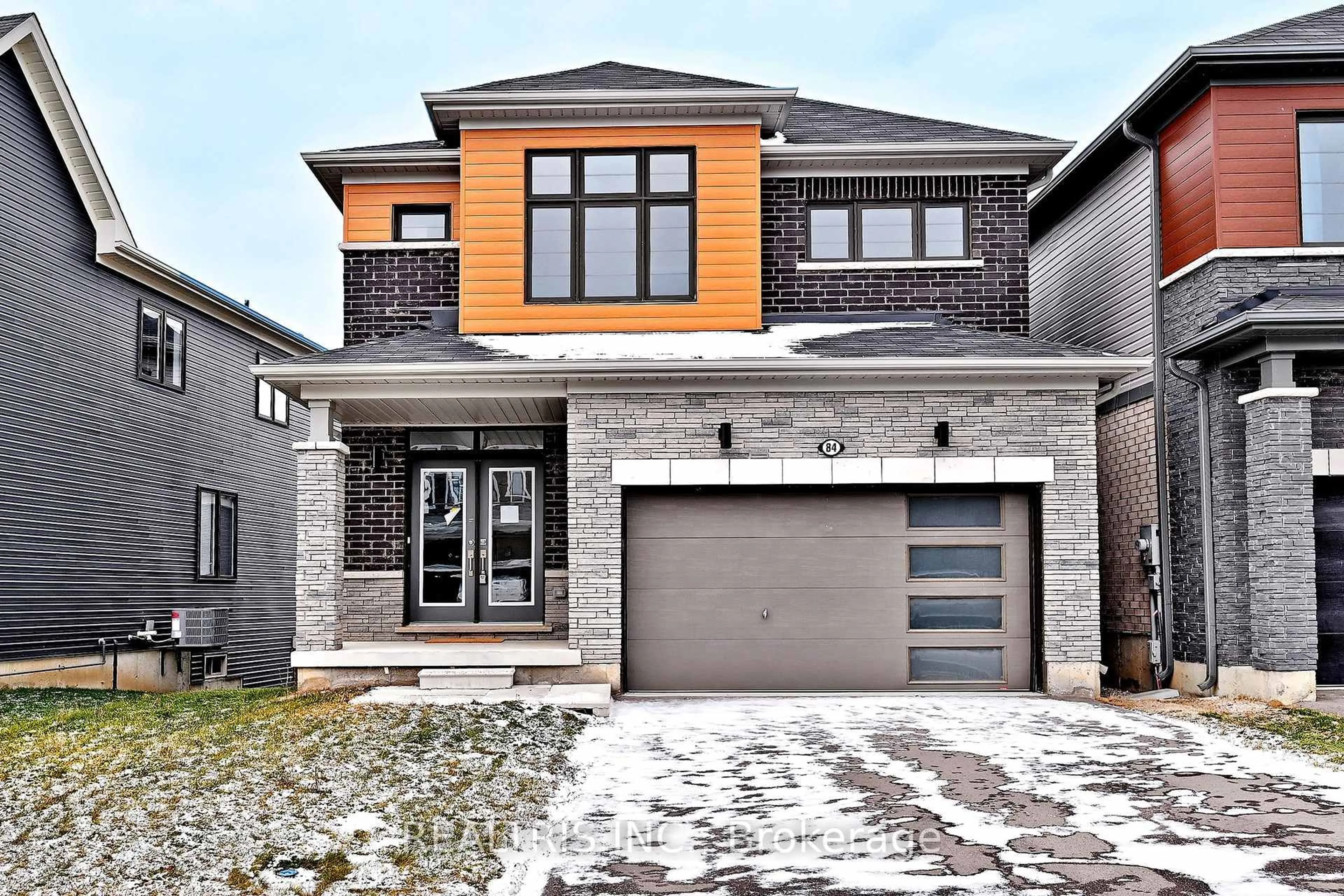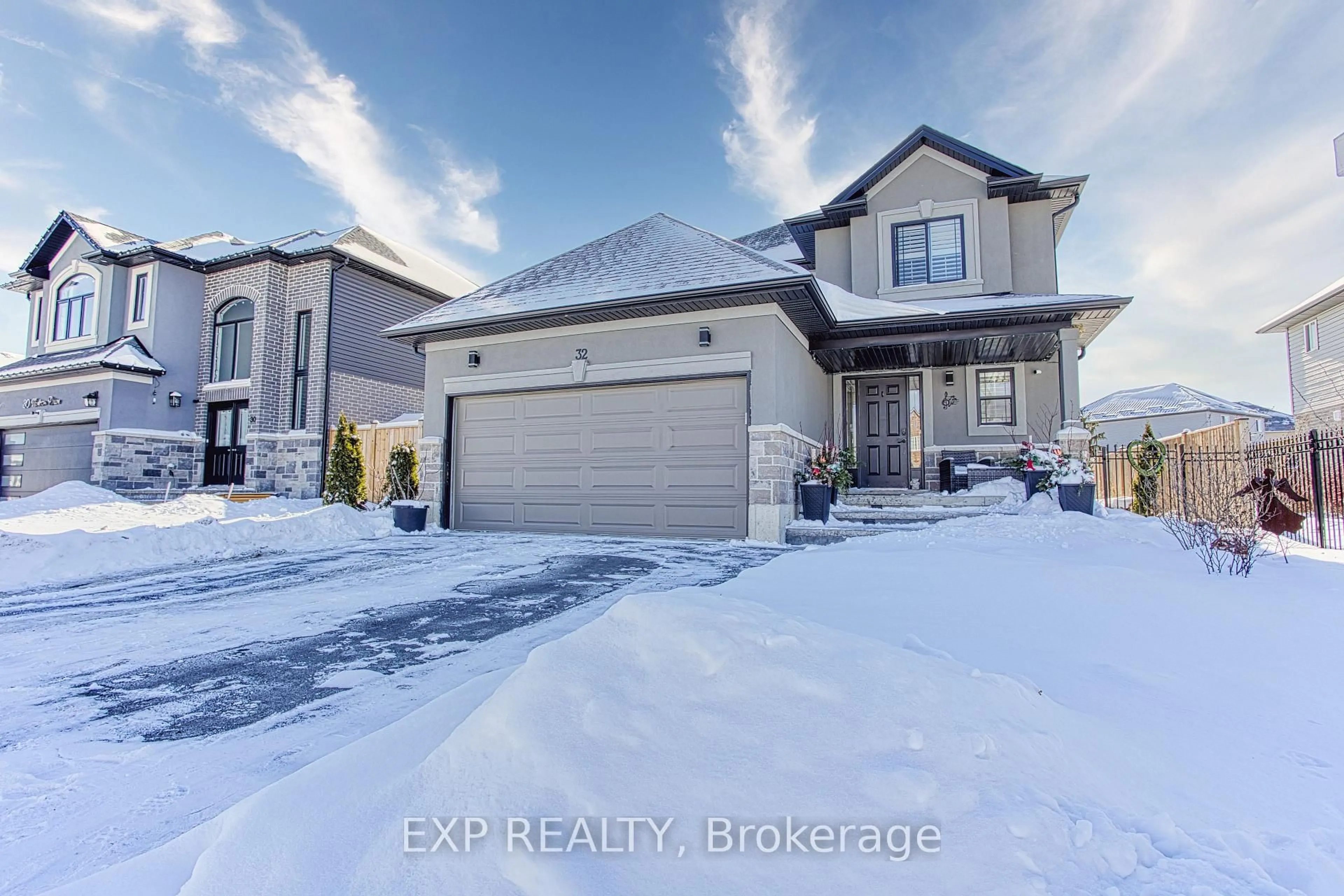Welcome to 18 Lise Lane, Pride of ownership - fully finished 4+1 bedrooms, 4 bathrooms home in Caledonia's highly desired Empire master-planned community. Total living space 2605 square feet. Tastefully updated open concept layout, 9 foot ceilings, designed with comfort and quality in mind. Modern upgrades and a warm, inviting atmosphere, perfect for family living. Hardwood flooring, California shutters, and a custom fireplace that anchors the bright, open concept main floor. The kitchen and living area flow seamlessly together, ideal for gatherings and everyday moments. Fully finished basement offers a full kitchen, bedroom, full bathroom, laundry, 4 large egress windows, updated 200 AMP service, with its own separate entrance, providing the perfect setup for in-laws, extended family, or mortgage helper. Outdoors you will be amazed with the modern interlock pavers, backyard complete with a built-in gazebo, perfect for relaxing or entertaining. The front stonework and upgraded glass railing entrance, the list goes on. Located steps to brand new schools, parks, daycare centre and the Grand River, this is a home where families can grow, thrive, and create lasting memories. This home offers space, comfort, and flexibility in one of Caledonia's most desirable neighbourhoods! Nothing else to do, just unpack and enjoy!
Inclusions: 2 X SS FRIDGES, 2 X SS STOVES, 1 X SS DISHWASHER, 2 X HOOD FANS/MICROWAVES, 2 X WASHERS & DRYERS, CALIFORNIA SHUTTERS, ALL LIGHT FIXTURES, GDO WITH REMOTE, Carbon Monoxide Detector, Smoke Detector
