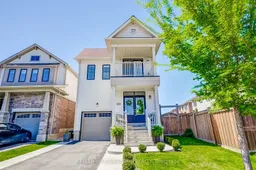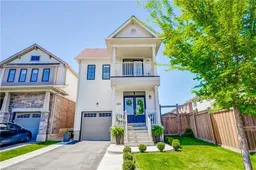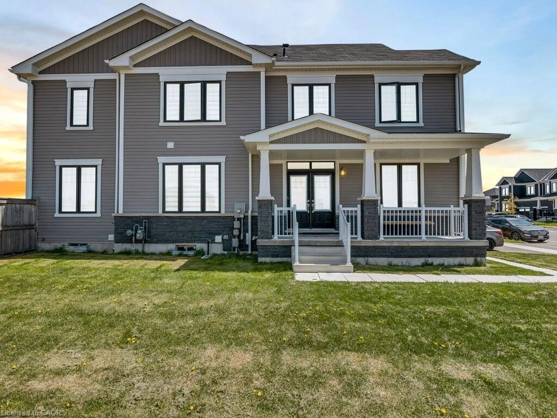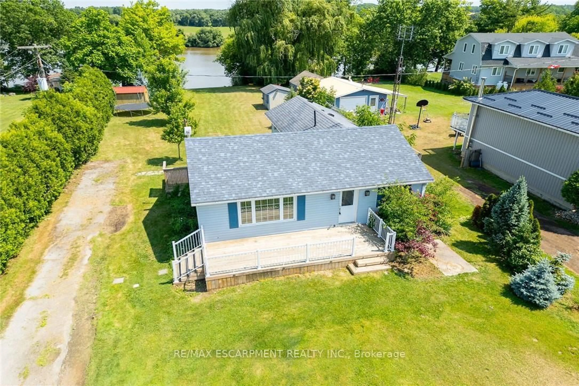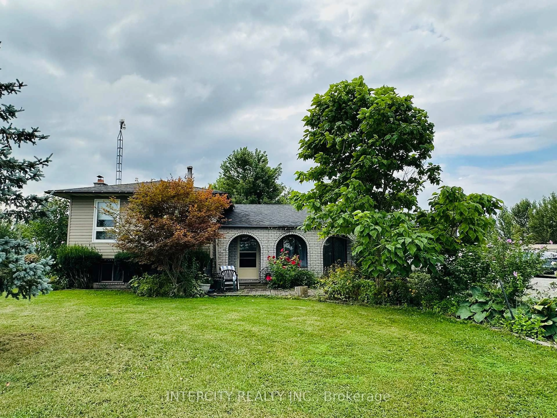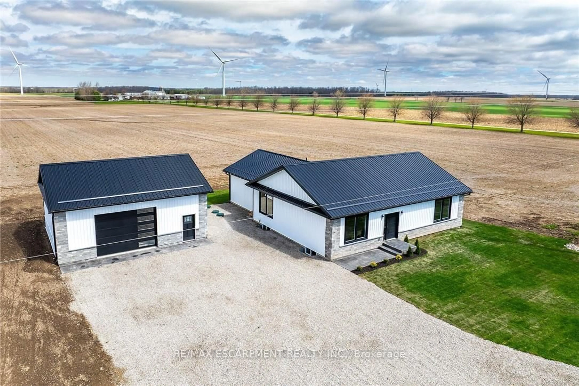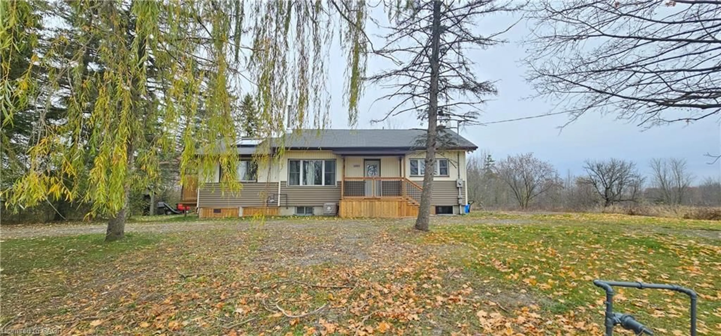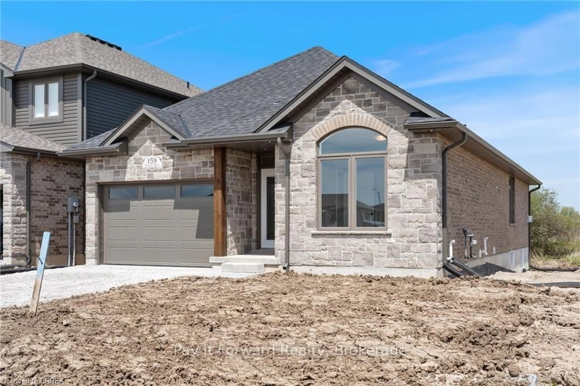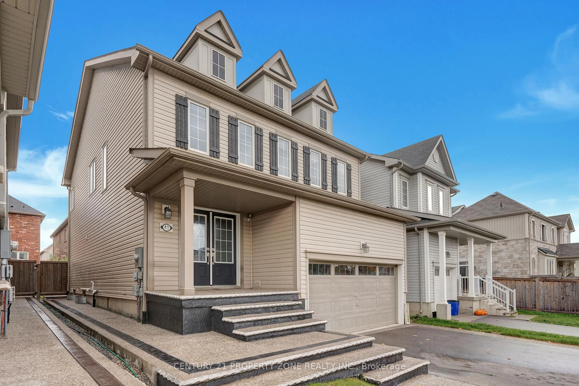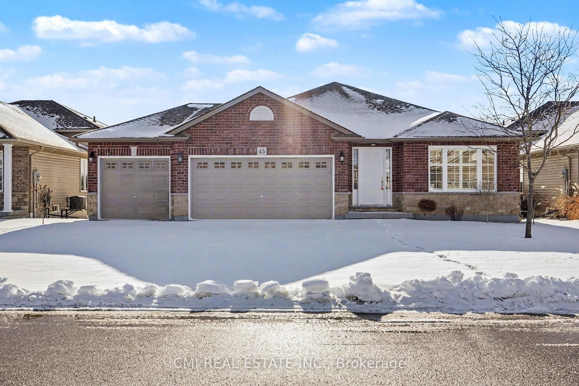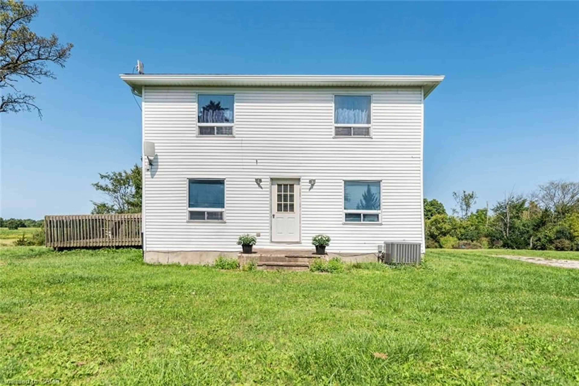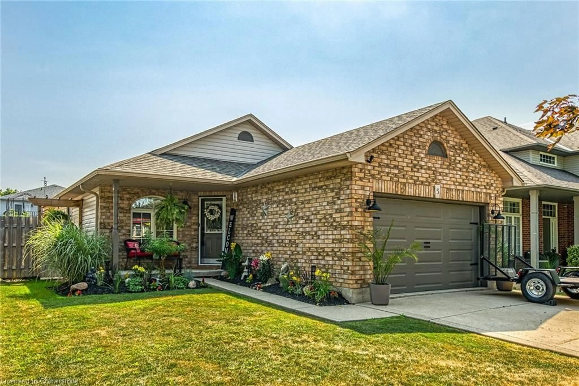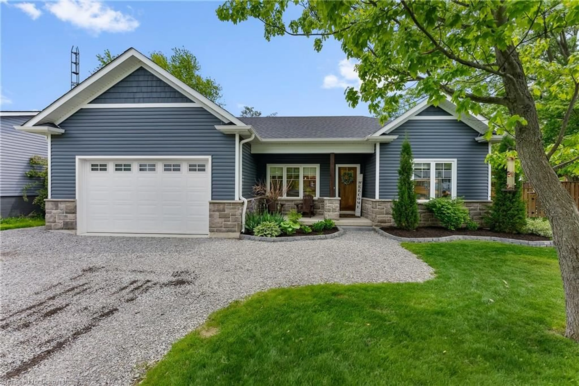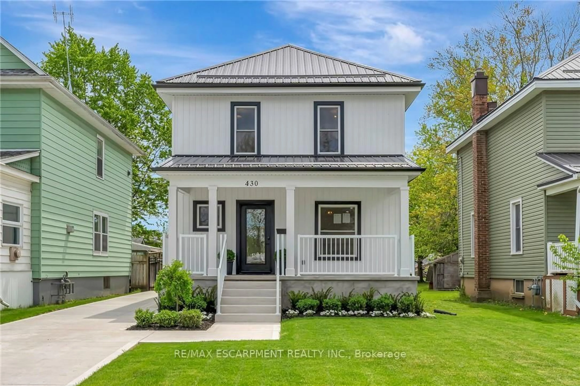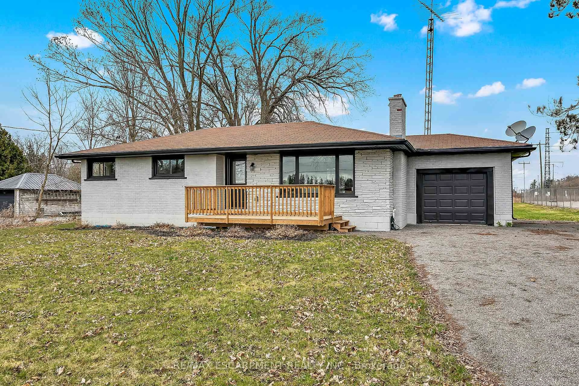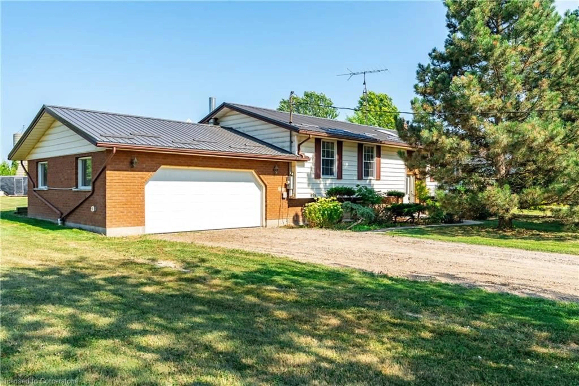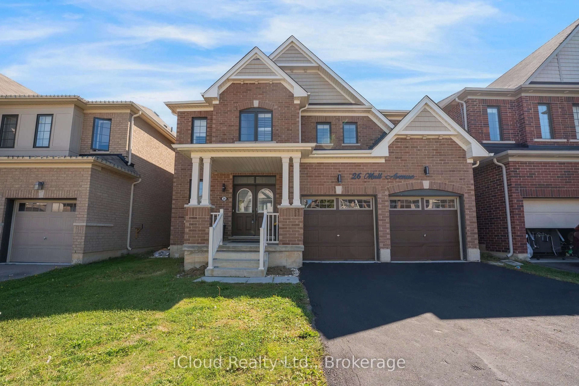Beautifully Updated 4-Bedroom Empire Tristan Model Welcome to this stunning and spacious 4-bedroom Empire Tristan Model, thoughtfully updated for modern living. The heart of the home features a brand-new kitchen complete with stainless steel appliances, quartz countertops, stylish backsplash, and a functional island perfect for entertaining and family gatherings.The open-concept main floor offers generous space ideal for larger families and is entirely carpet-free for a sleek, low-maintenance lifestyle. Step outside to a fully fenced yard with a charming patio and gazebo, creating the perfect backdrop for summer evenings and outdoor entertaining. Additional upgrades include California shutters, a freshly updated laundry room and powder room, fresh paint throughout, and modernized light fixtures that add a touch of elegance to every room. Move-in ready with all the must-have updates, just down the street from the new school don't miss your chance to make this beautiful home yours!
Inclusions: SS Appliances, Window Coverings (California Shutters), Light Fixtures, Bathroom Mirrors, Washer & Dryer, Automatic Garage Door Opener, Hoist in Garage and Cabinets in Garage
