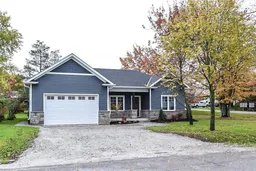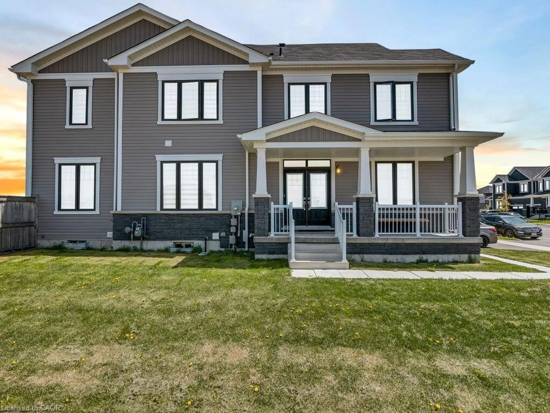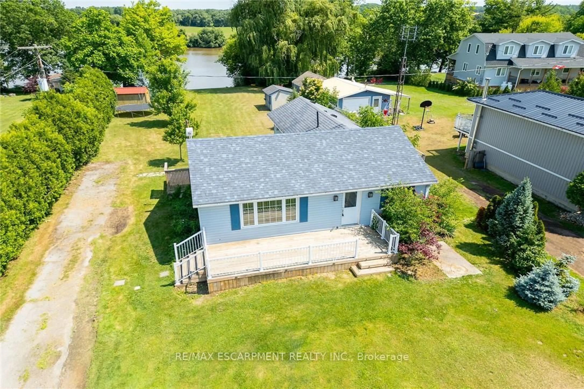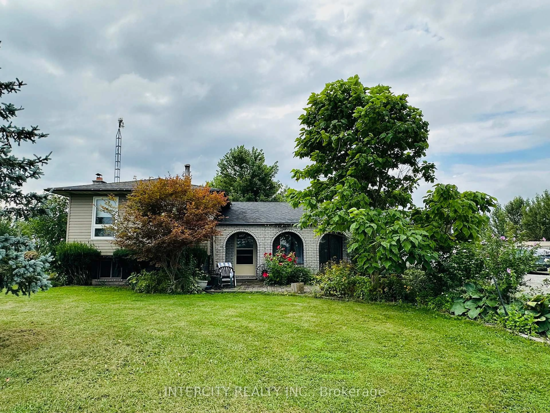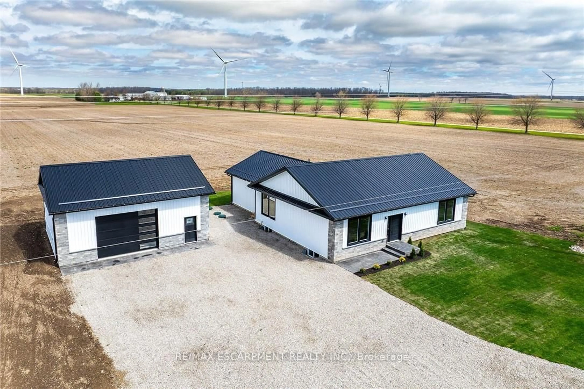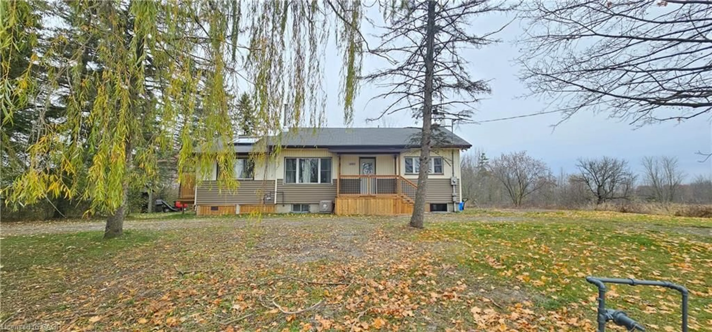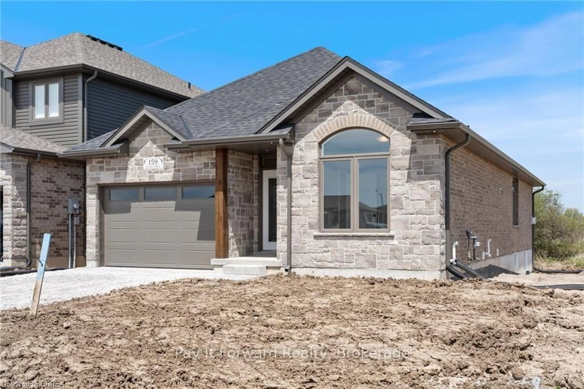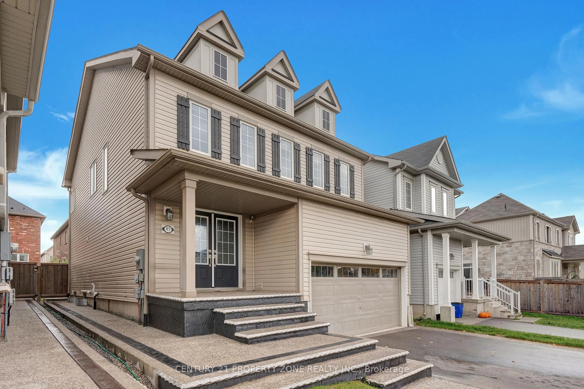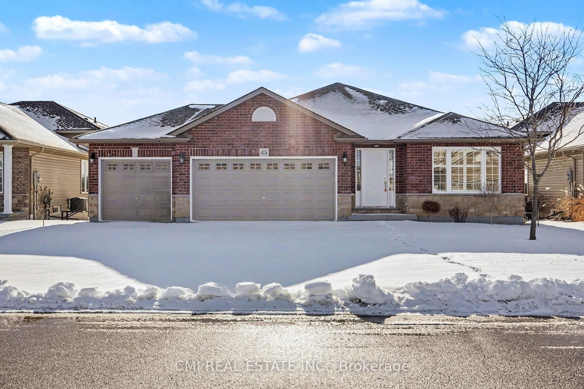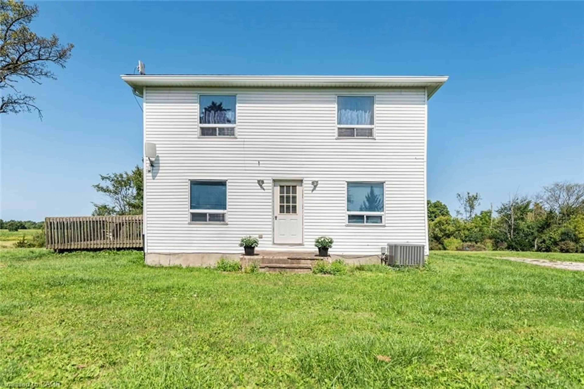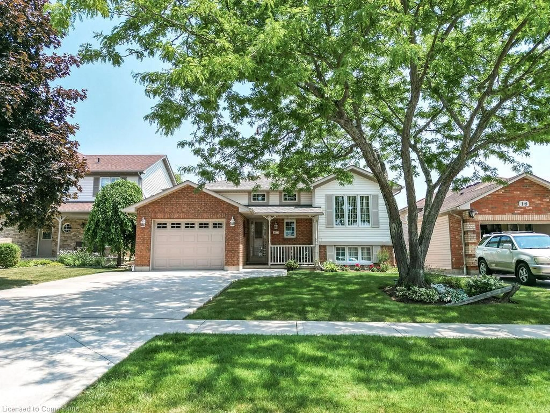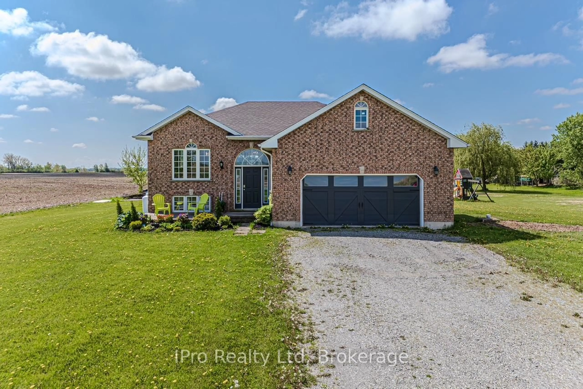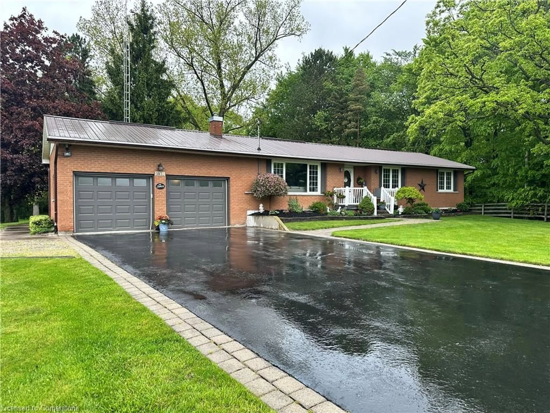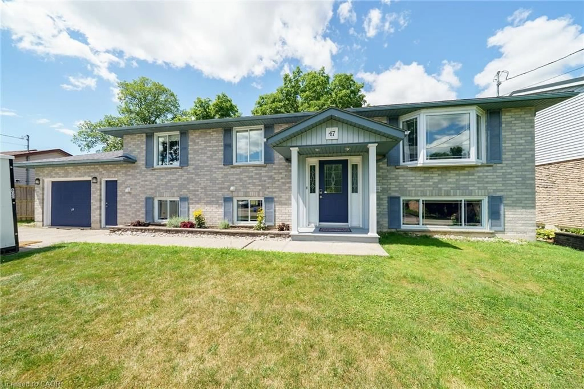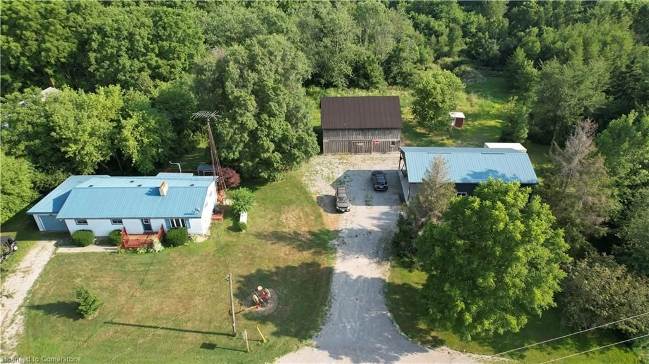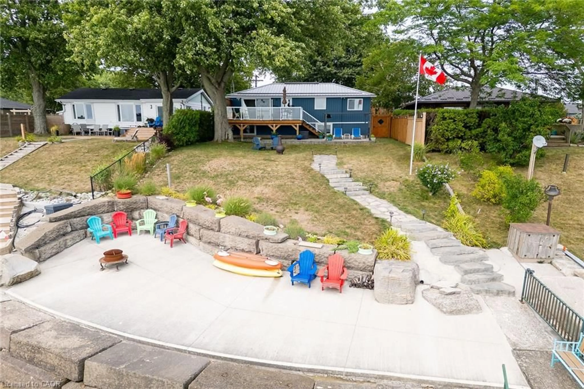Welcome Home. Built in 2021, this well-maintained 3-bedroom, 2-bathroom home offers a great mix of comfort, space, and modern style, ideal for growing families or anyone looking to settle in a move-in ready home. Step inside to a bright, open layout featuring hardwood flooring, modern lighting, and a stylish two tone kitchen with hard surface countertops, a space that is both functional and elegant. The finished main floor laundry includes a butcher block countertop, while the walk in closet with custom shelving helps keep everything organized. A finished basement adds valuable space for a playroom, media room, or home office. Step outside to a fully fenced yard with 8' gate access, perfect for kids, pets, or hosting friends and family. A concrete pad with electrical is ready for your future hot tub setup, and a built-in fire pit makes it easy to enjoy evenings under the stars. The garage is a standout- heated with a natural gas unit that is thermostat controlled. The entire house is wired for generator backup so you're prepared no matter what. This home combines smart design with everyday comfort, offering the space and features you need to feel right at home.
Inclusions: Dishwasher,Dryer,Refrigerator,Stove,Washer
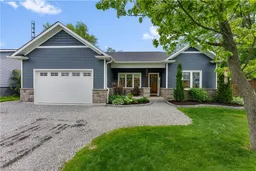 37
37