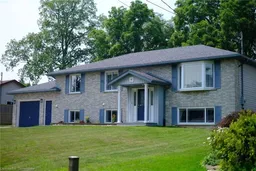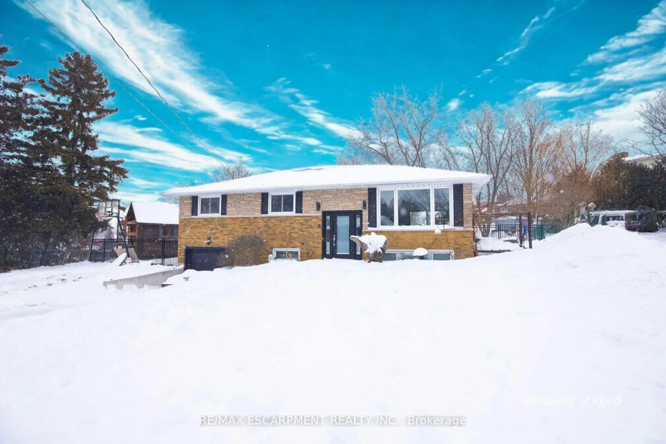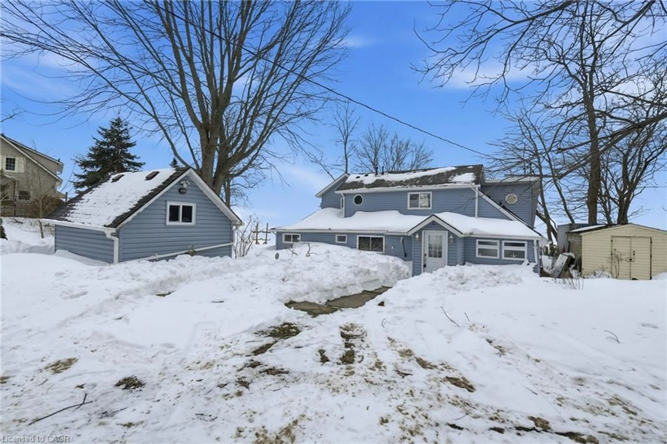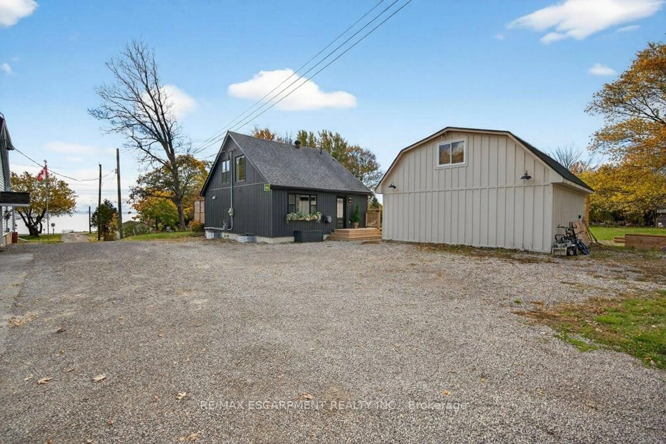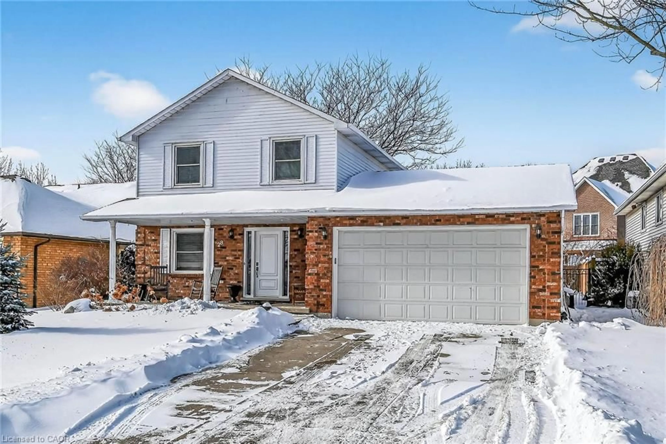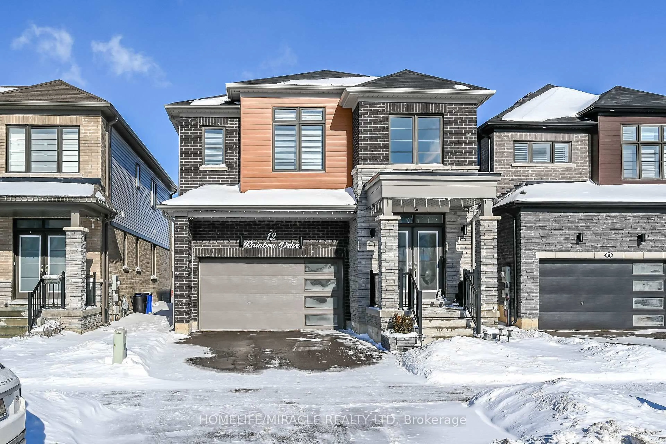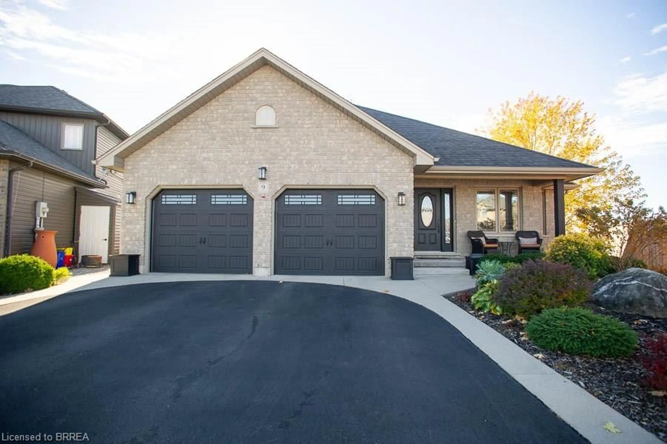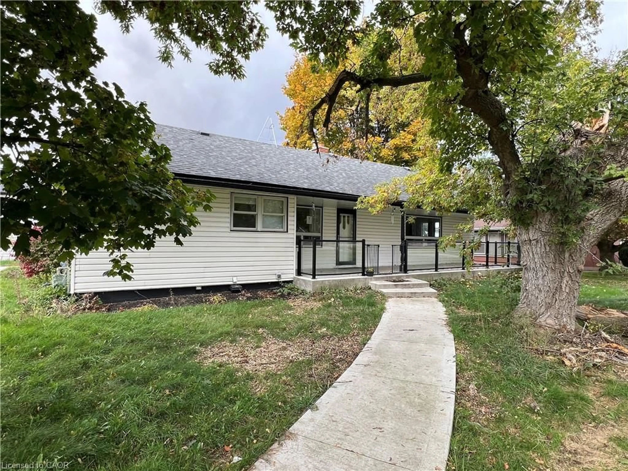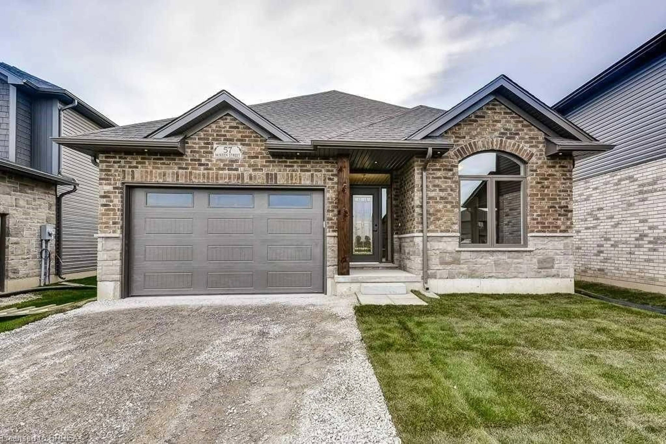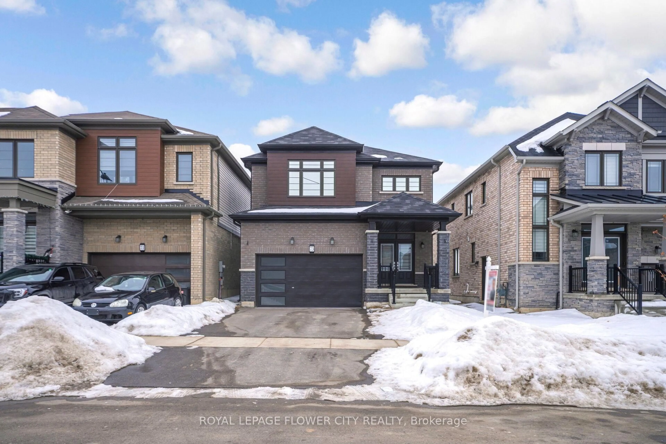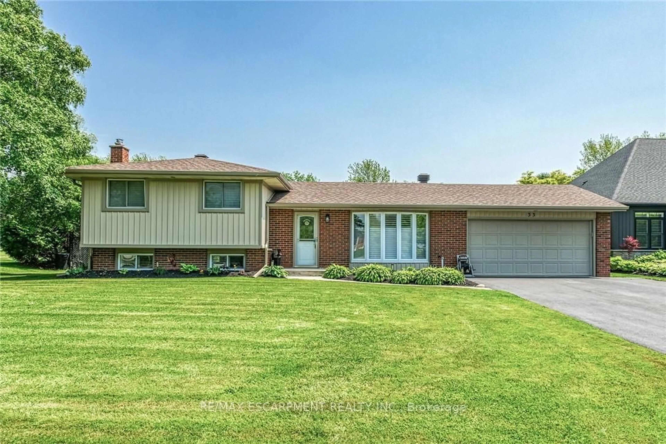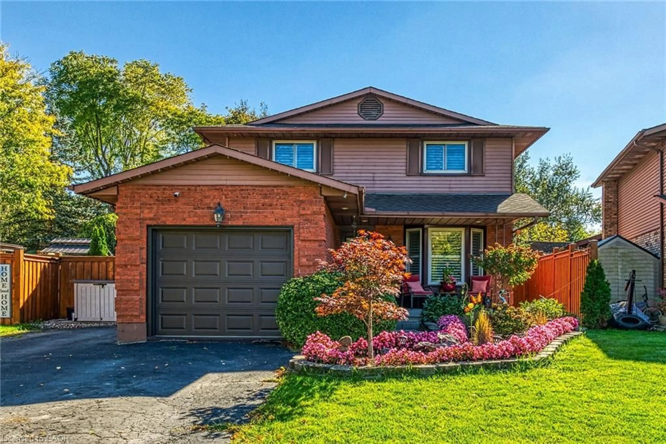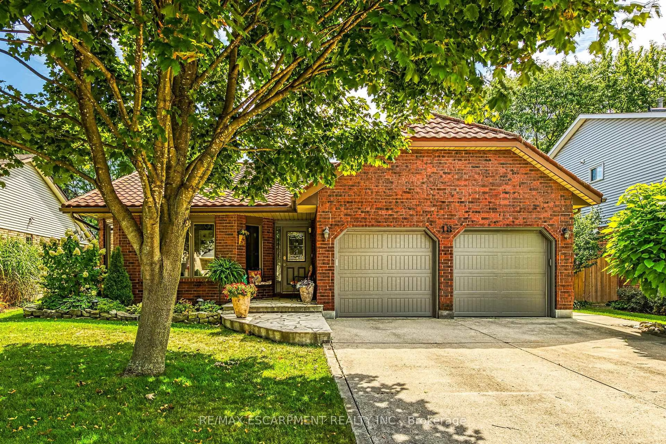SEPARATE IN LAW. A super family home in the charming town of Cayuga. There have been many improvements in this lovely 2 family home on a quiet street over the last few years. The elevated bungalow is designed with large windows on both levels providing lots of natural light. The large deck (2022) has composite flooring and is accessible from the kitchen/ dining rooms. The gorgeous kitchen was replaced (2020) with all of the bells and whistles you dream about. Enjoy privacy overlooking your 74 ft x 137 ft lot must be seen to be appreciated with mature trees and storage shed for gardening supplies. The upper level boasts 3 bedrooms and 2 full baths. The lower level has a generous rec room that will fit the whole family. Furnace, a/c and water heater (2018) The in-law suite in the basement (2021) has a separate entrance, living room with cozy fireplace, kitchen, bathrm and bedroom. It is charming and bright. The garage is 1.5 car and 26.6ft deep allowing for a great workshop area. RSA.
Inclusions: Built-in Microwave,Dishwasher,Dryer,Freezer,Garage Door Opener,Hot Water Tank Owned,Stove,Washer,Window Coverings,Fridge, Stove, Dishwasher, Washer, Dryer, Freezer, Rec Rm Cabinets, All Window Coverings, Auto Garage Door Opener, Shed.
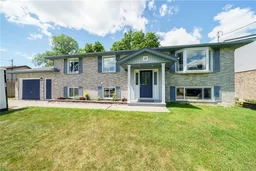 44
44