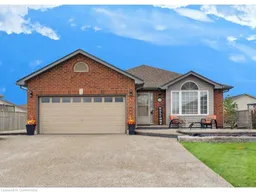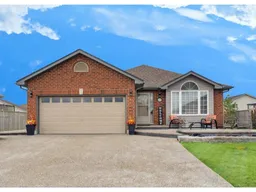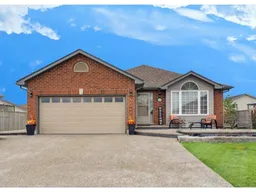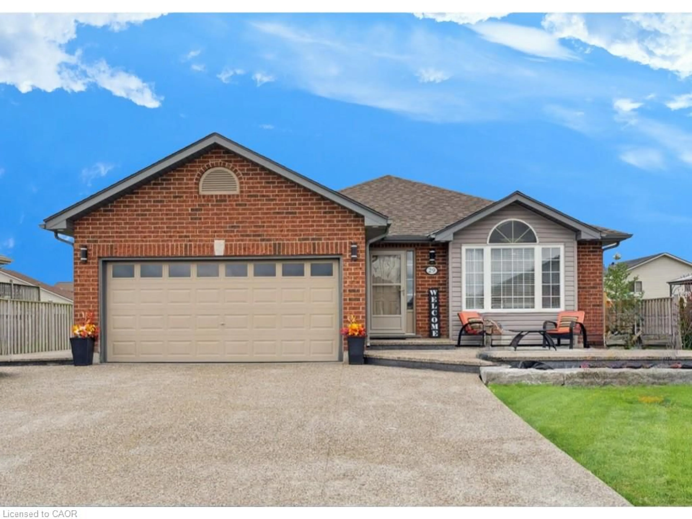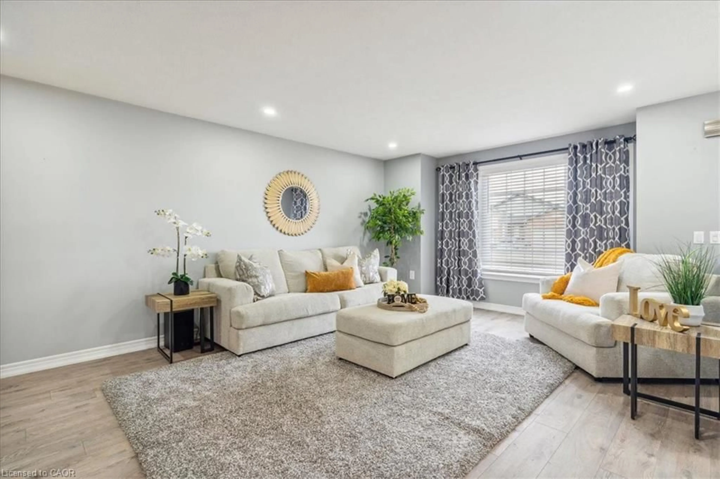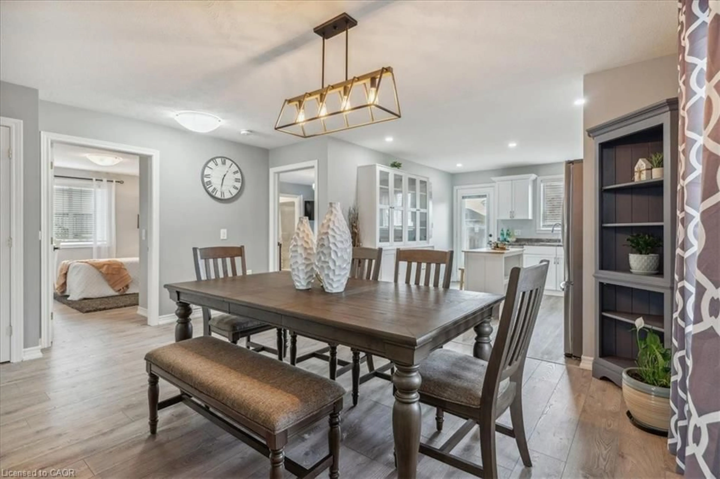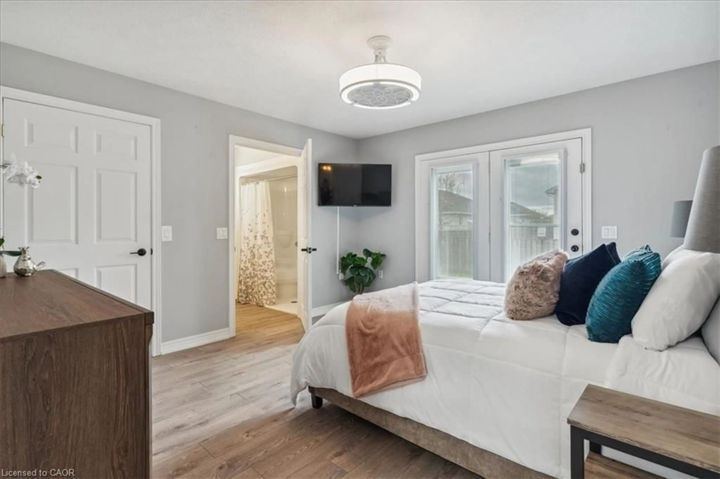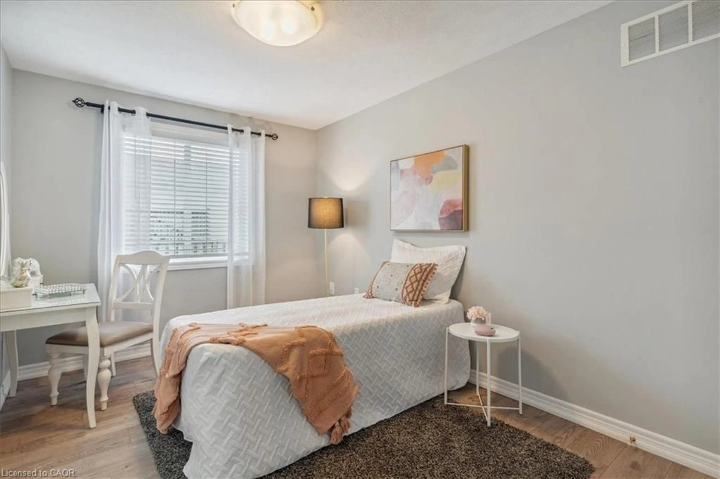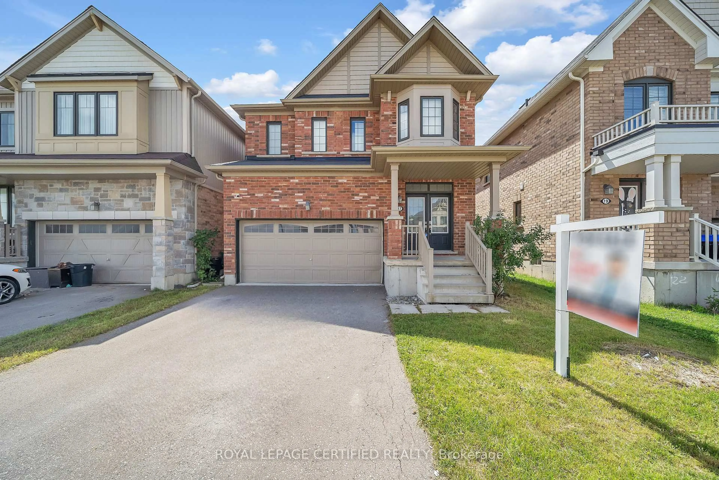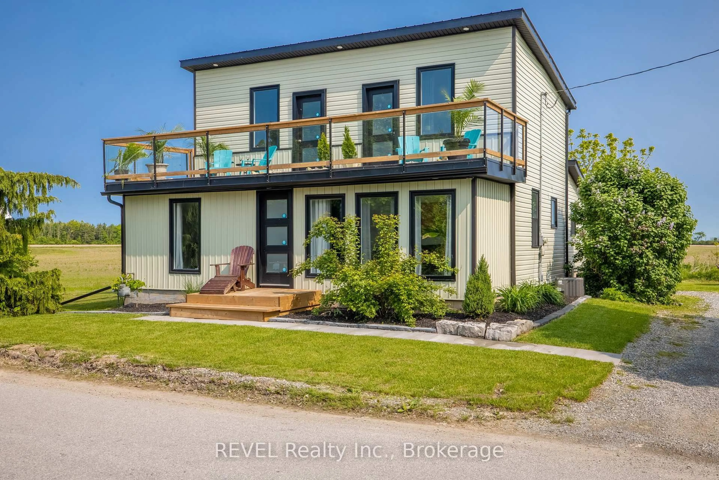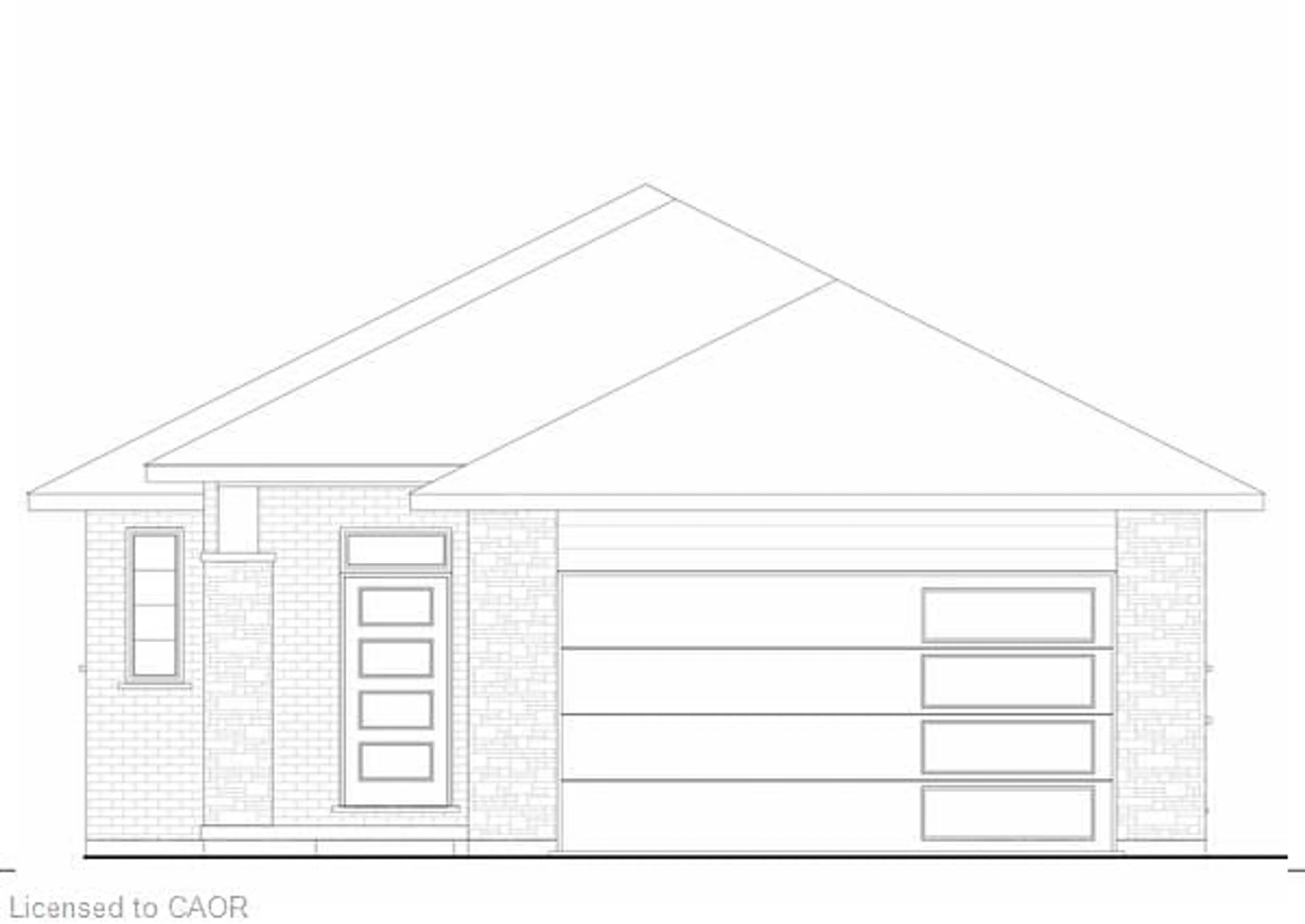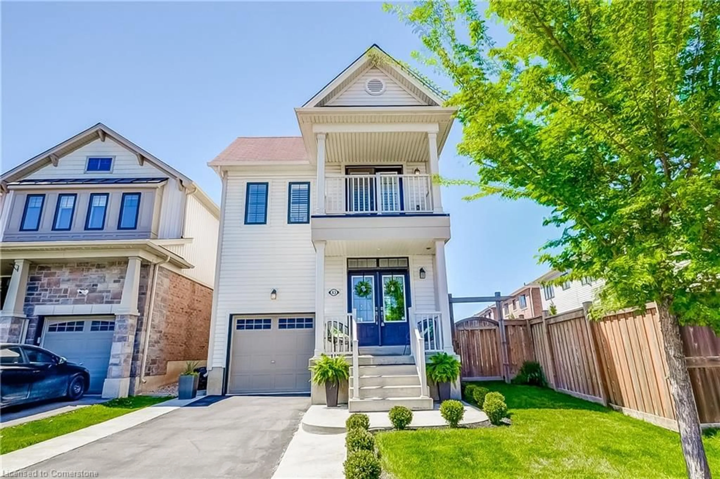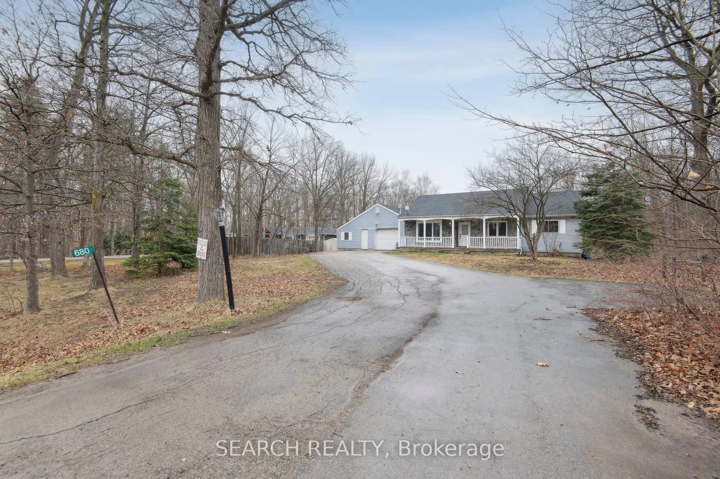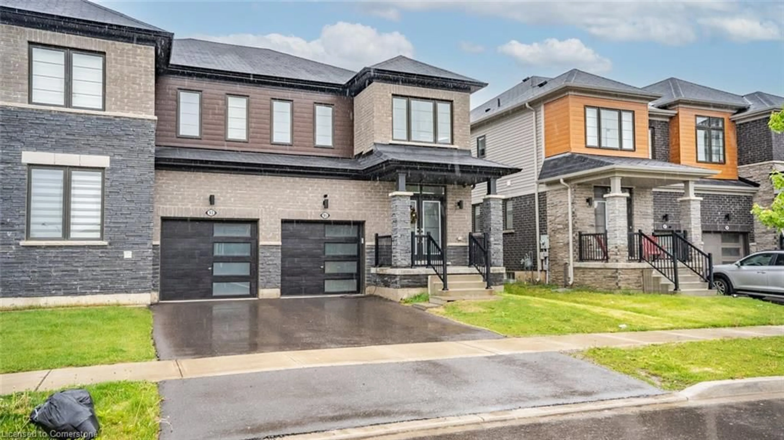29 Mapleview Dr, Hagersville, Ontario N0A 1H0
Contact us about this property
Highlights
Estimated valueThis is the price Wahi expects this property to sell for.
The calculation is powered by our Instant Home Value Estimate, which uses current market and property price trends to estimate your home’s value with a 90% accuracy rate.Not available
Price/Sqft$605/sqft
Monthly cost
Open Calculator
Description
Welcome to 29 Mapleview Drive in Hagersville! Located in a family-friendly neighbourhood, this stylish bungalow offers the perfect blend of comfort and modern living. The bright, open-concept main floor offers two spacious bedrooms, with two additional bedrooms in the fully finished lower levelproviding plenty of space for growing families or multi-functional living. The basement offers incredible flexibility, complete with its own separate entrance through the garageperfect for creating an in-law suite or rental unit. Whether you envision a cozy home theatre, guest space, or income-generating suite, the layout is ready for your vision. With three full bathrooms, theres plenty of room for everyone. Pot lights add a contemporary touch, while the new exposed concrete driveway and backyard boost curb appeal and offer low-maintenance outdoor living. Located close to schools, parks, trails, golf, transit, amenities, and highwaysthis home is as practical as it is inviting. A true gem in a welcoming community, ready for you to move in and make it your own.
Property Details
Interior
Features
Main Floor
Living Room
21.09 x 11.1Dining Room
9 x 15Bathroom
0 x 04-Piece
Kitchen
11.1 x 13.03Exterior
Features
Parking
Garage spaces 2
Garage type -
Other parking spaces 6
Total parking spaces 8
Property History
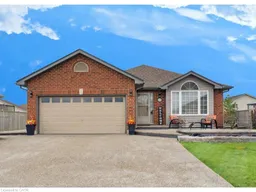 41
41