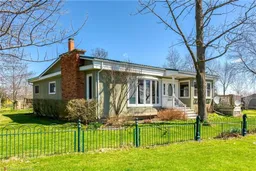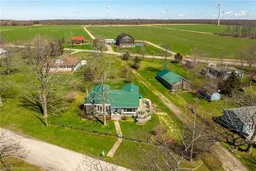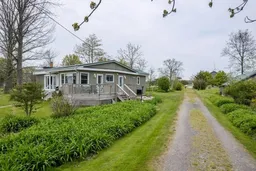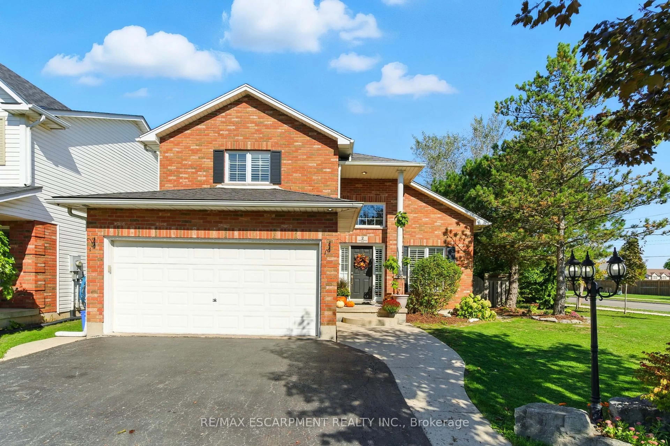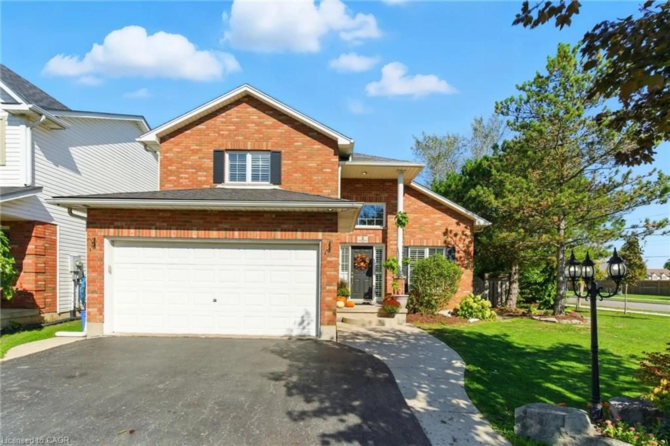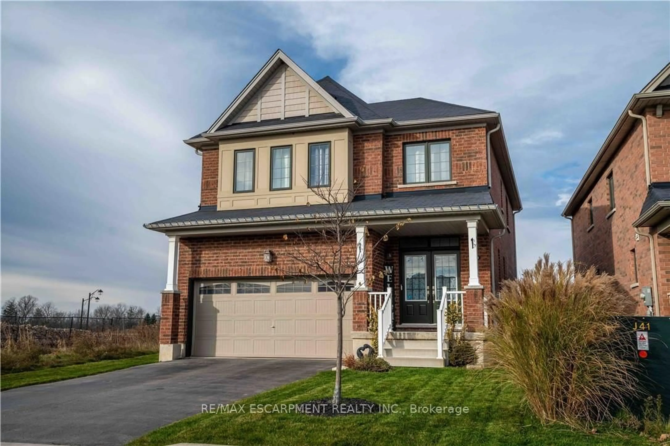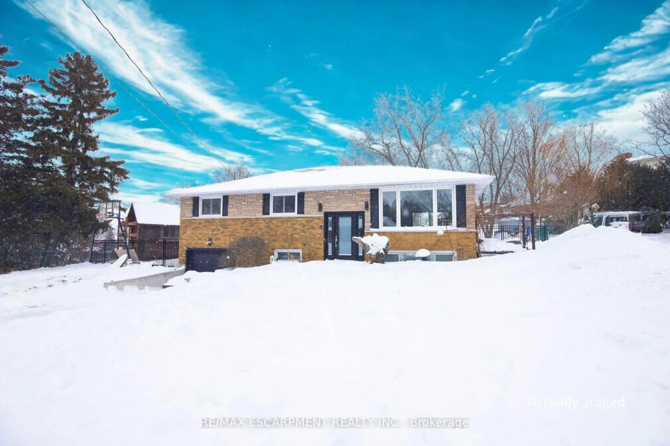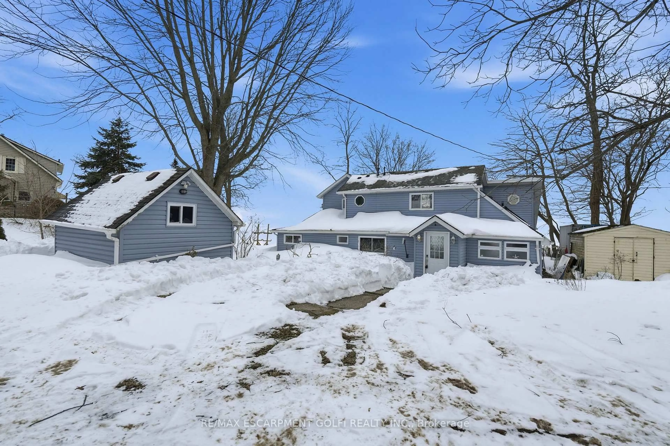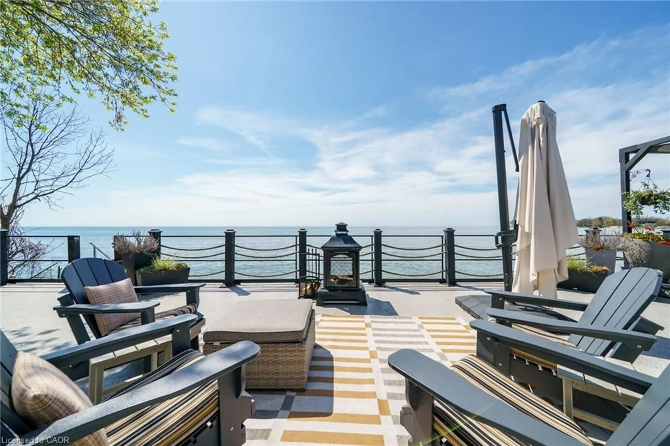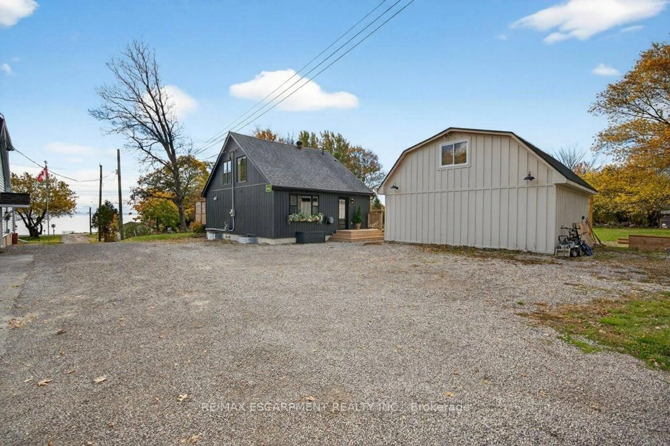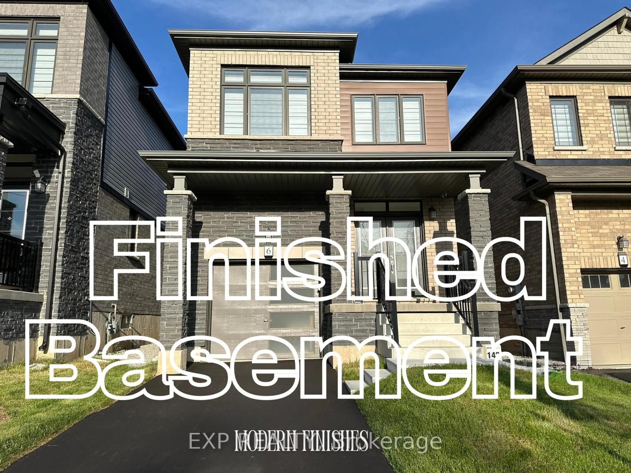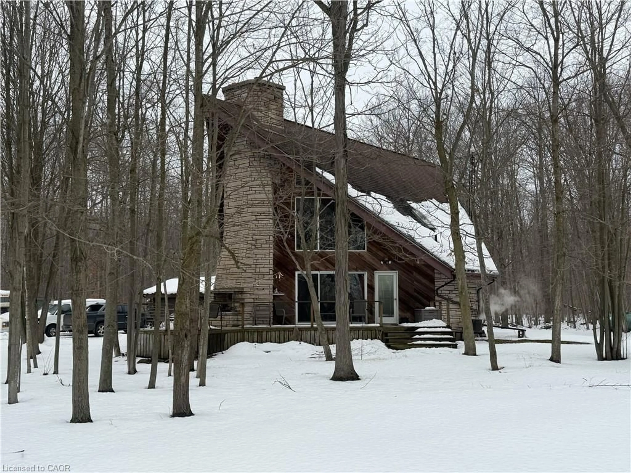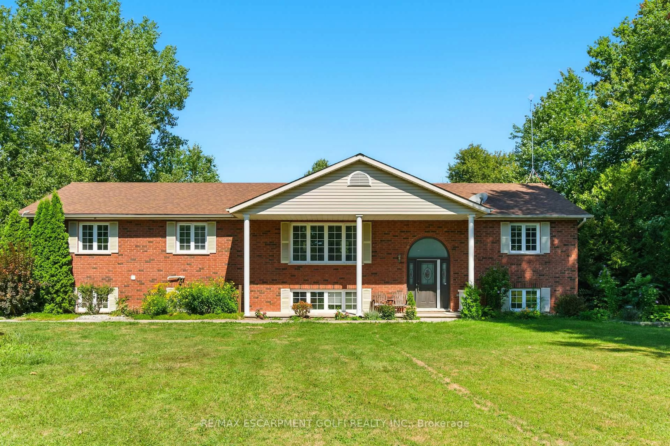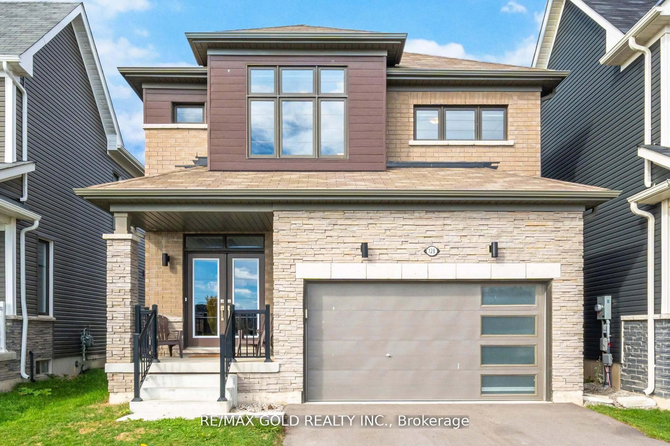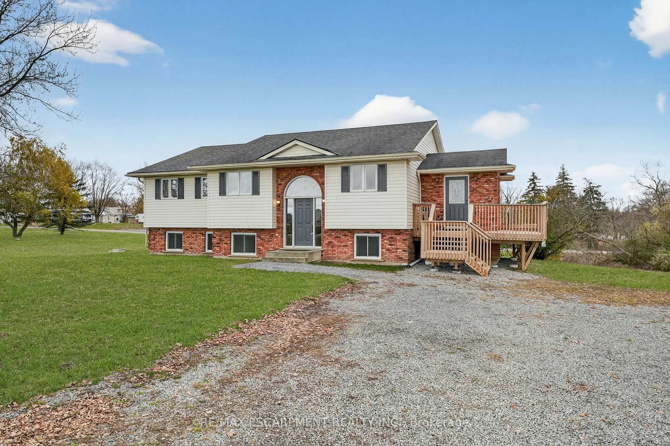Lake Erie Living! Pride of ownership is evident in this year-round home substantially renovated in 2009. Rare 1-acre treed lot includes ownership of a lakefront lot directly across a low traffic Municipally maintained dead-end road. Features recent Wilkinson precast stone protected Lake Erie shoreline (2022) including nearly 130 feet of private sand/pebble beach with sand extending hundreds of feet into Lake Erie’s glistening, clear waters. The home fronts on Edgewater Place with a driveway running through to Lakeshore Road offering lots of parking for a fleet of vehicles and a boat/RV. The open concept layout features a spacious living room with propane fireplace, large kitchen with appliances included, separate dining area with bay window showcasing gorgeous unobstructed lake views, 3 bedrooms, two with built-in beds and custom storage, updated bathroom, laundry, mudroom, front deck and rear deck with access from bedrooms. Extras/updates include windows, doors, metal roof (2008), reverse osmosis water filter, hardwood flooring, barn board accents, surround sound speakers, hi-efficiency propane furnace, HRV, central air, updated electrical with 100-amp electrical breaker panel, 2009 septic system, ~2000-gallon cistern, rustic 44’ x 32’ barn with hydro, composite siding and steel staircase(not installed)for beach access. Enjoy all that Lake Erie living has to offer including fishing, boating, bonfires, beautiful sunrises & sunsets. Located about 15min west of Dunnville, 1 to 1.5-hr commutes to Hamilton, Niagara or Toronto. The Port Maitland pier and public boat launch are within a 10 minute drive.
Inclusions: Dishwasher,Dryer,Hot Water Tank Owned,Refrigerator,Smoke Detector,Stove,Washer,Window Coverings
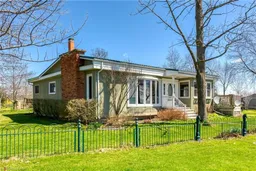 35
35