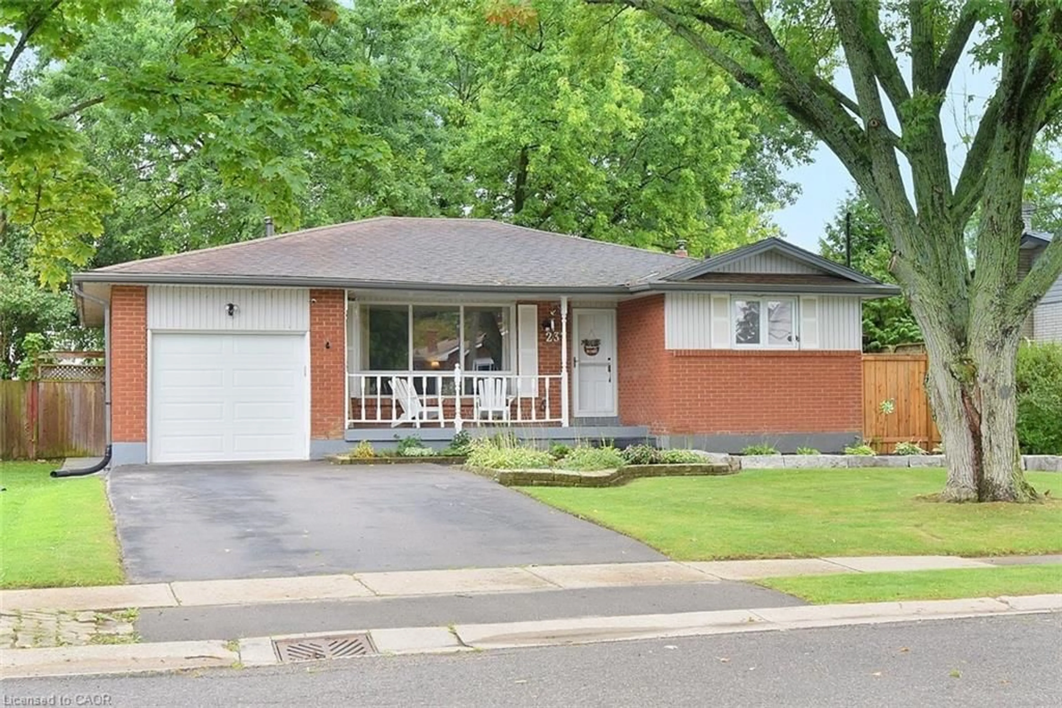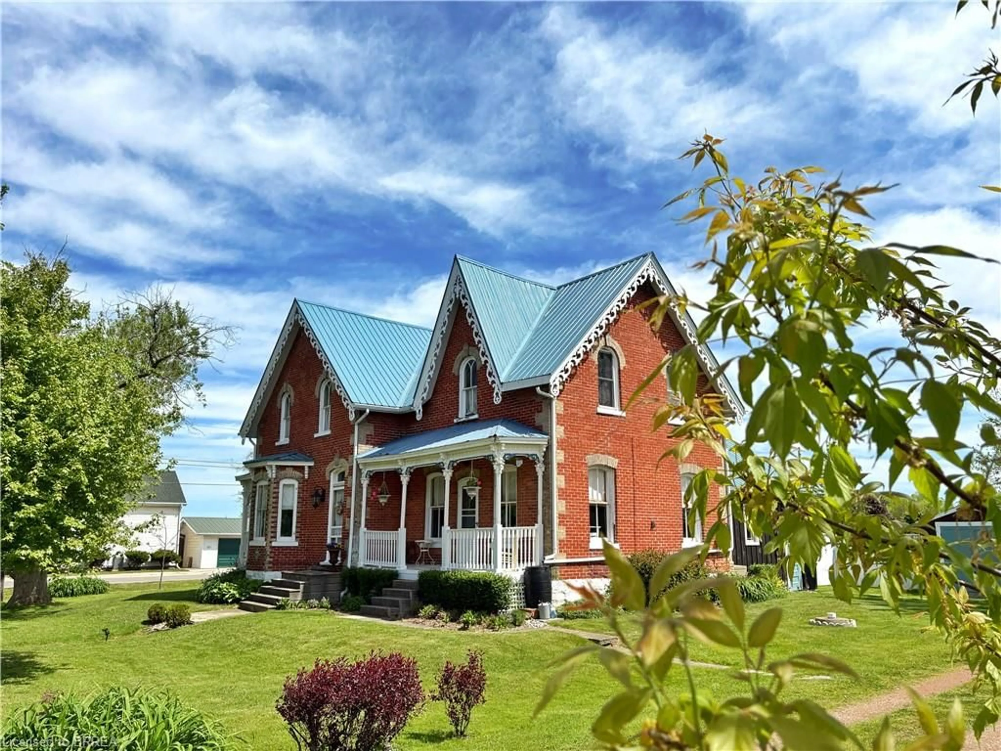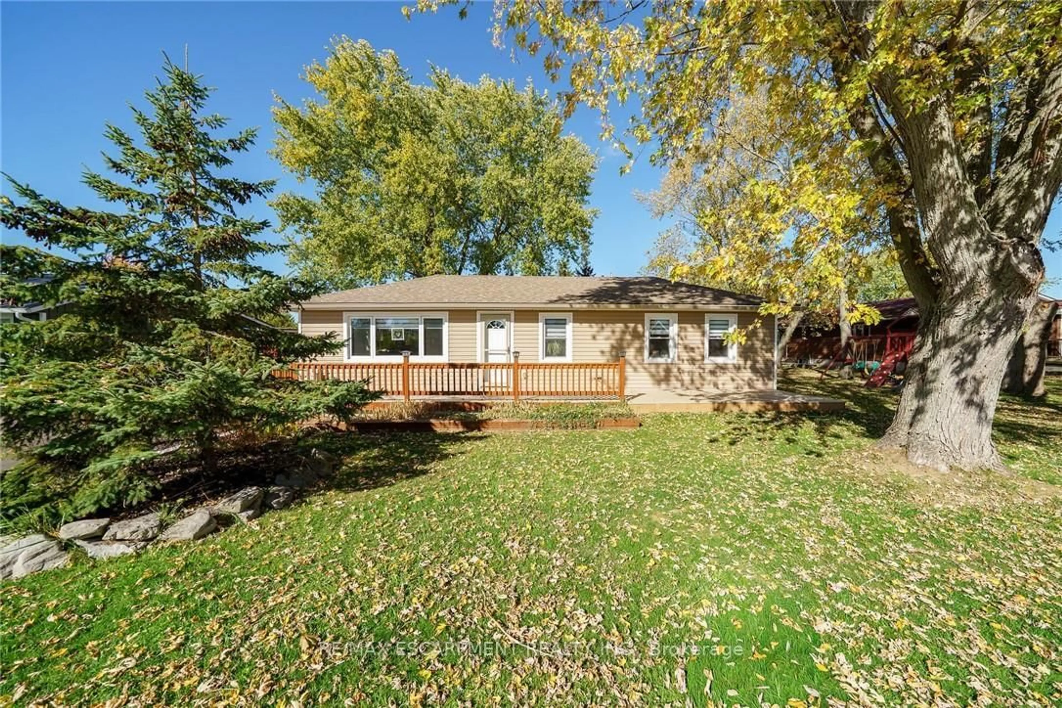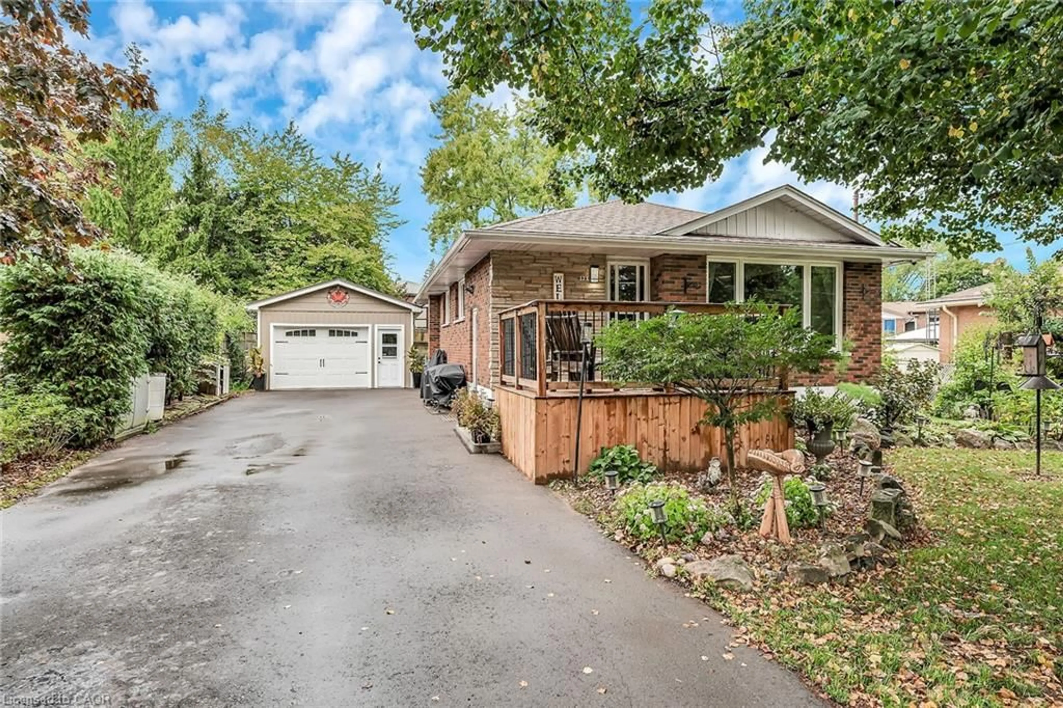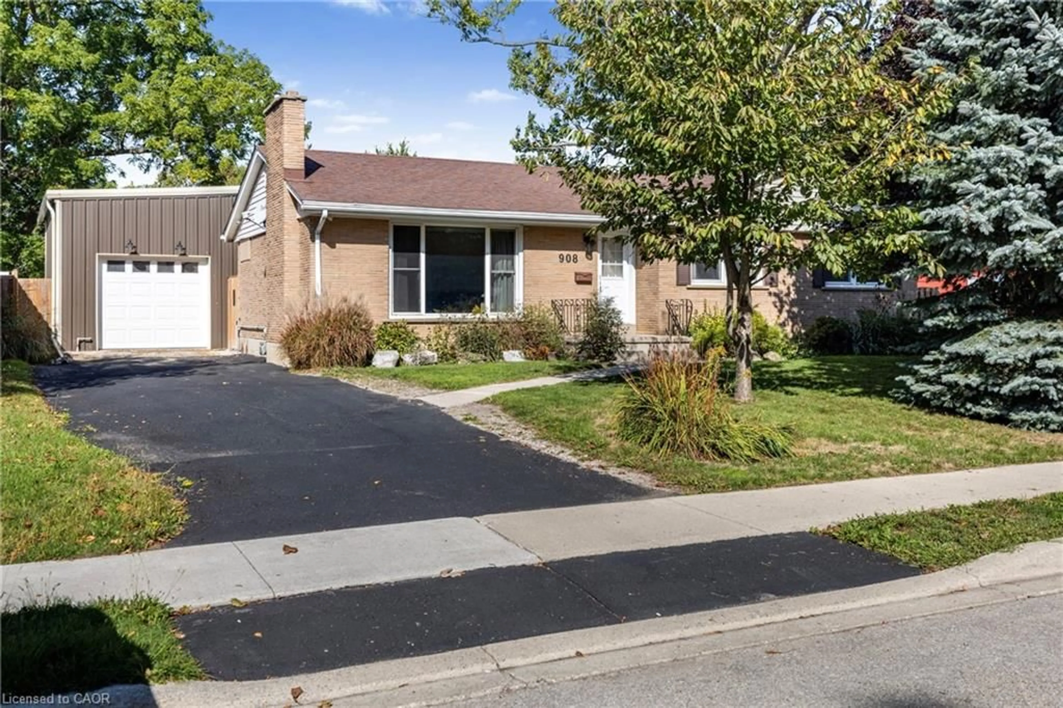Are you searching for a turnkey home? You wont want to miss out on this fully renovated 3 bed, 2 bath, stunning 2-storey home in the heart of Dunnville. The 1330 sq ft of finished living space offers the perfect blend of charm and modern comfort. Upgrades include a new steel roof, windows, doors, flooring, appliances, electrical, plumbing, HVAC, insulation, drywall, siding, and much more. Enjoy a custom kitchen with quartz countertops, stylish baths, and second-floor laundry. Step out front to fresh landscaping, brand-new concrete driveway & walkway, and covered porch or head to the spacious backyard to unwind on the 14x21 wooden deck or in the updated 20x18 two-car garage. Conveniently located within walking distance to shops, schools, parks, hospital, and the Grand River, with just a 40-minute commute to Hamilton. Unfinished basement provides ample storage and houses utilities. A rare move-in ready opportunity in a mature, tree-lined neighbourhood!
Inclusions: Built-in Microwave, Dishwasher, Dryer, Hot Water Tank Owned, Refrigerator, Stove, Washer, All interior & exterior light fixtures and all bathroom mirrors
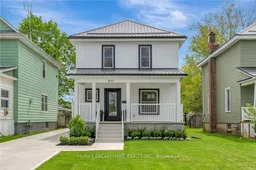 40
40

