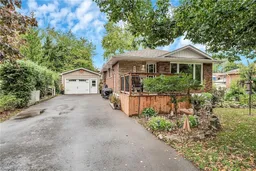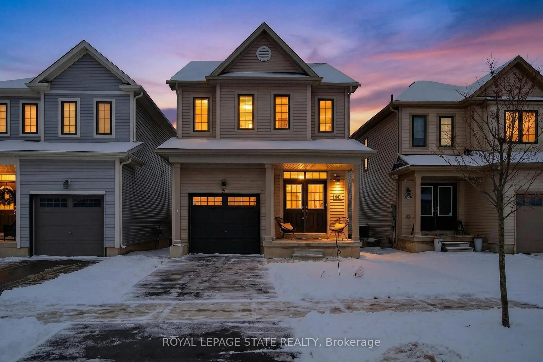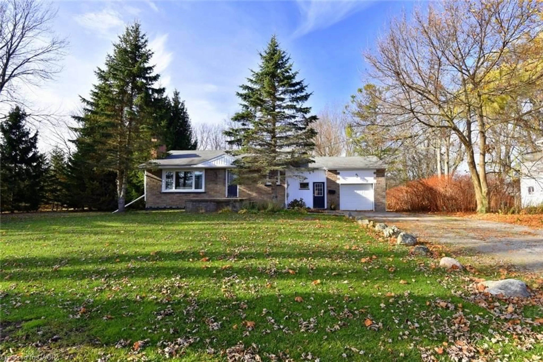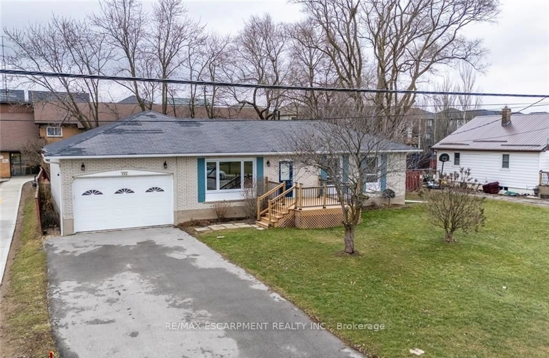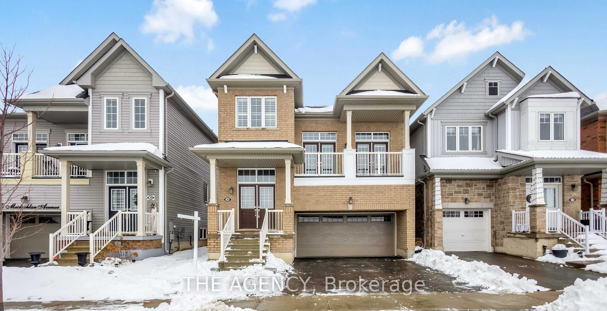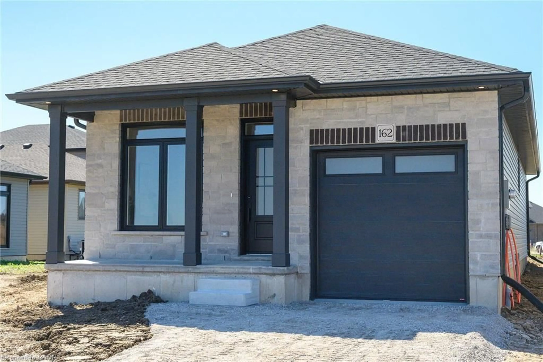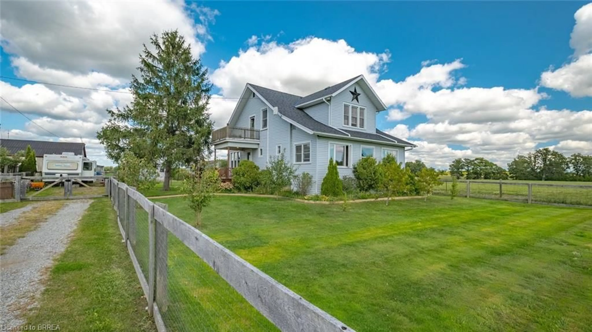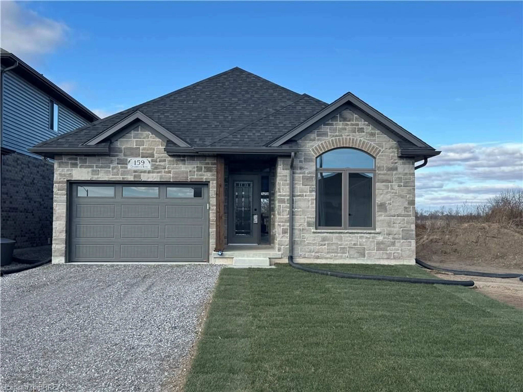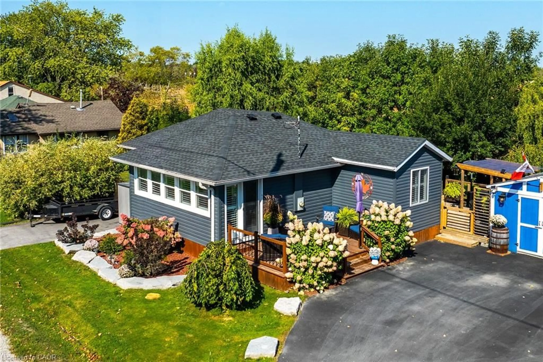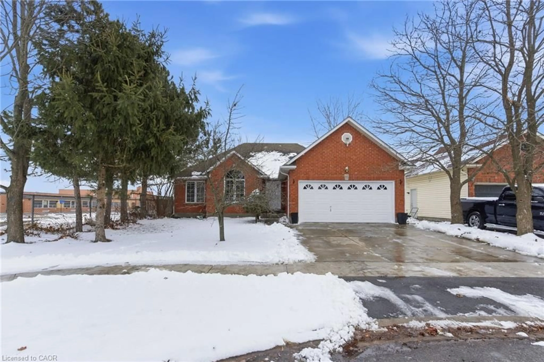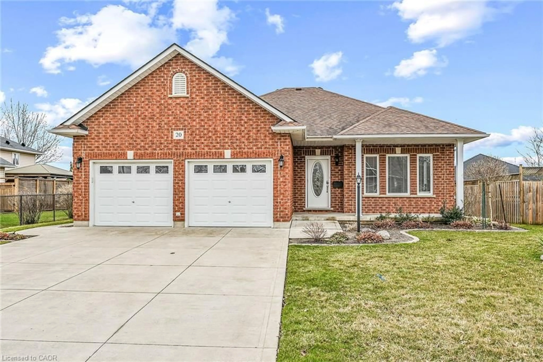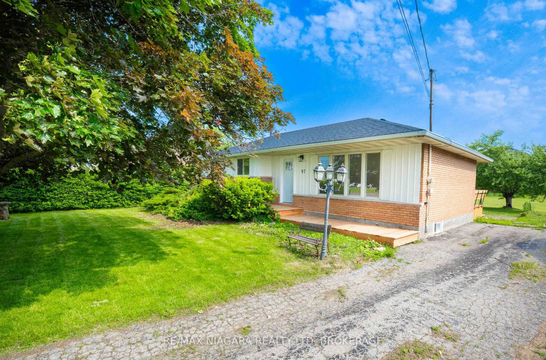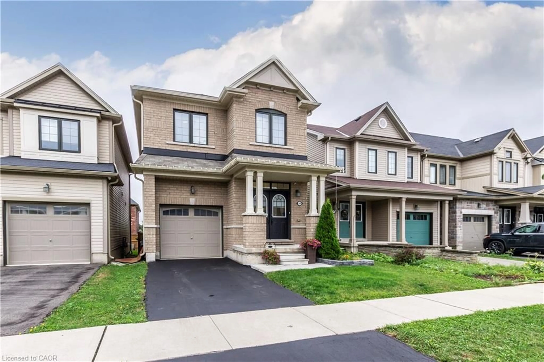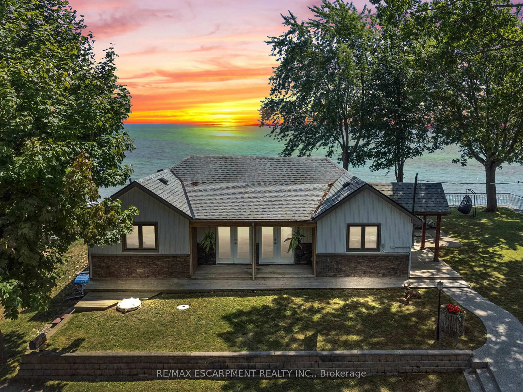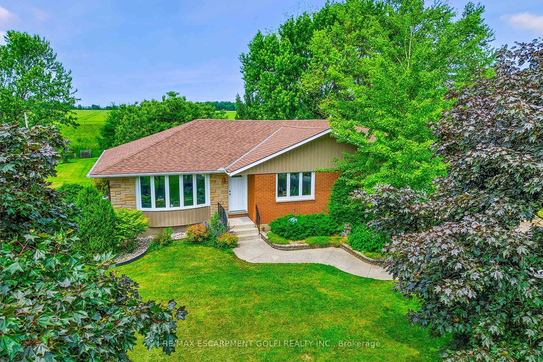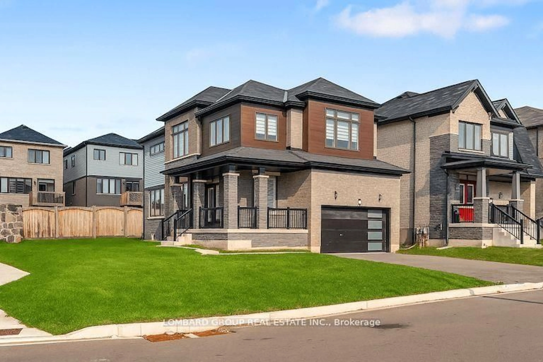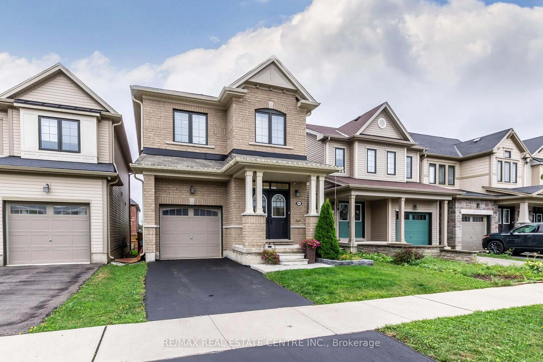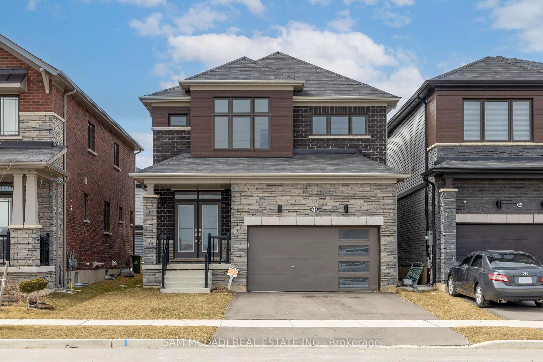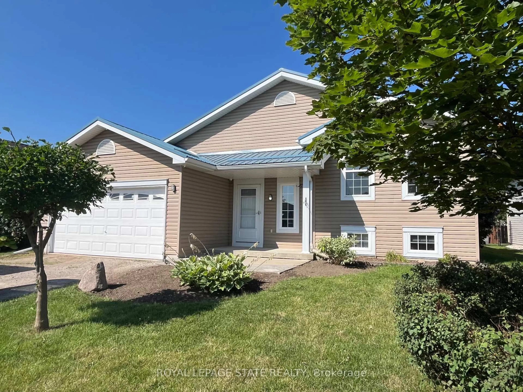Location, location, location! Attractive brick+stone bungalow nestled into a sought after, family friendly neighbourhood. Steps away from schools, amenities, the beautiful Grand River, and over looking a manicured, park-like setting with no neighbours to the East! This 1963 built home boasts 1431 sqft. of finished living space, including 3 bedrooms, 2 full bathrooms and many desirable updates! Shingled roof(2024), main level bathroom(2025), main floor windows(2018), furnace and a/c(2018-owned), water heater(2019-owned), lower level bathroom(2020), front deck(2024), double wide 70 foot long asphalt driveway(2024), 16x30 detached workshop(2018) featuring 2 garage doors, 2x6 constructions, metal roof, vinyl siding, plywood instead of aspenite, concrete pad-no hydro yet but could be outfitted with power! Open concept eat-in-kitchen and living room with updated Ikea cabinetry, vaulted ceilings, large island with seating, tile flooring and backsplash, large pantry, wall oven, gas cooktop, and farmhouse sink! 100 amp breaker panel, and finished 30 foot long rec rm on the lower level! Side entrance lends the opportunity for in-law potential as there is plenty of unfinished space to bring your vision to life! The back yard is private and nearly fully fenced. Side garage door offers a great 'man-cave' indoor/outdoor entertaining space! Suitable for many different demographics. The retirees looking for one level living, the family looking for a convenient location + multiple hang out spaces or the first time home Buyer looking to avoid any major component expenses! Nothing to do but move in and make it your own as all the major upgrades have been taken care of!!
Inclusions: Dishwasher,Dryer,Hot Water Tank Owned,Refrigerator,Washer,Window Coverings,Wall Oven, Gas Cooktop
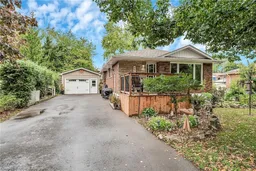 38
38