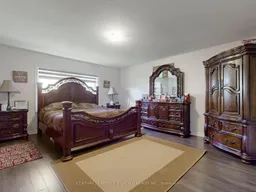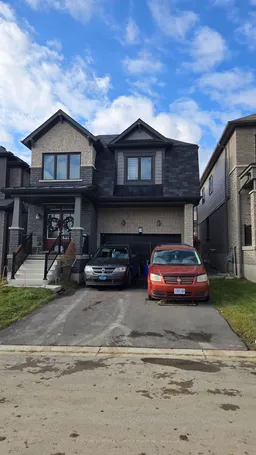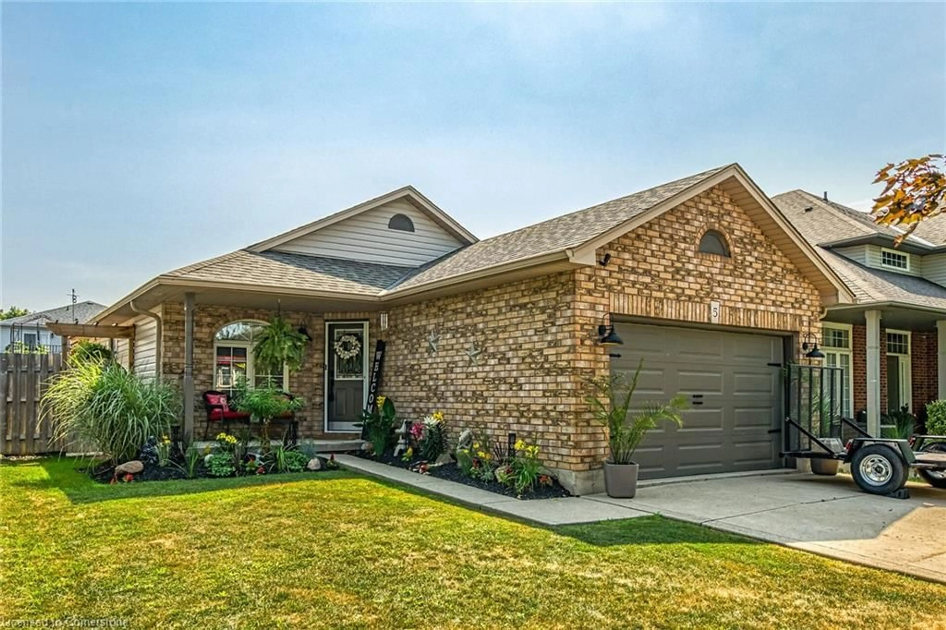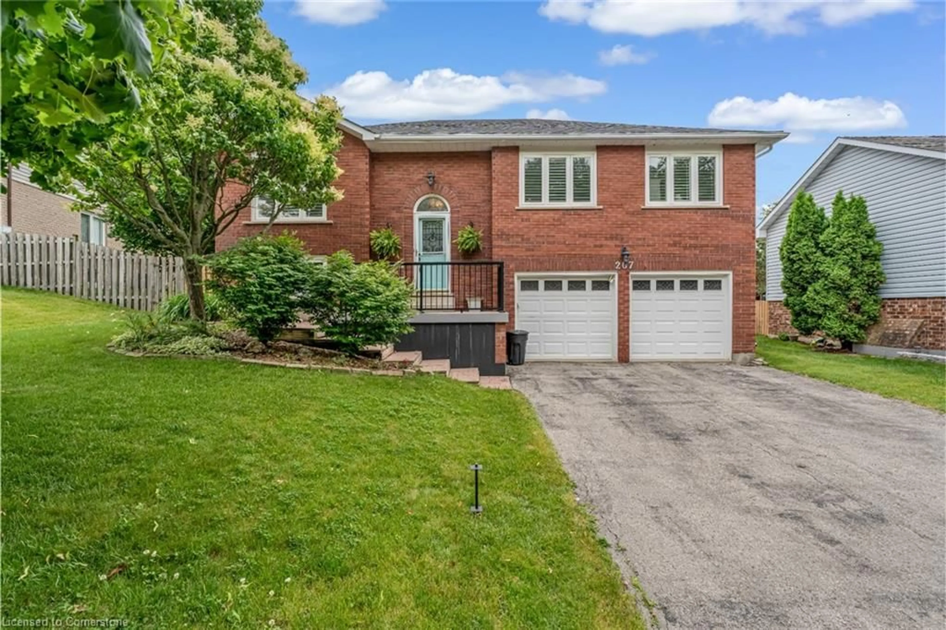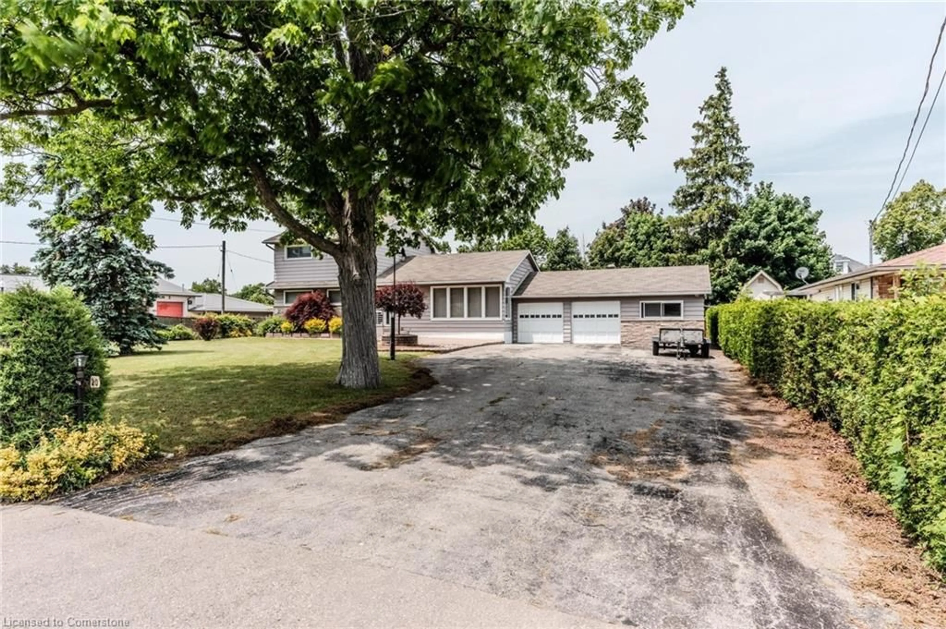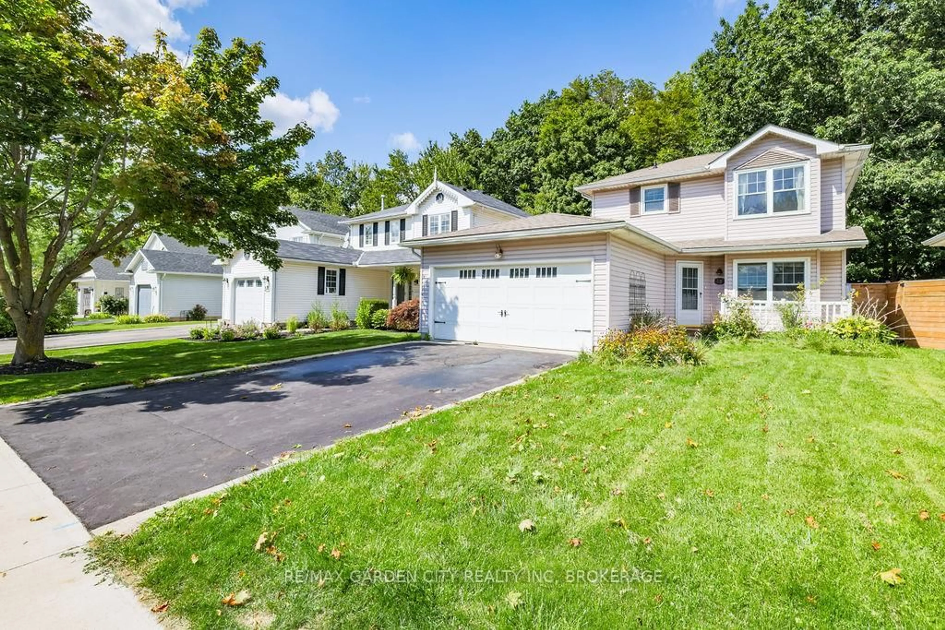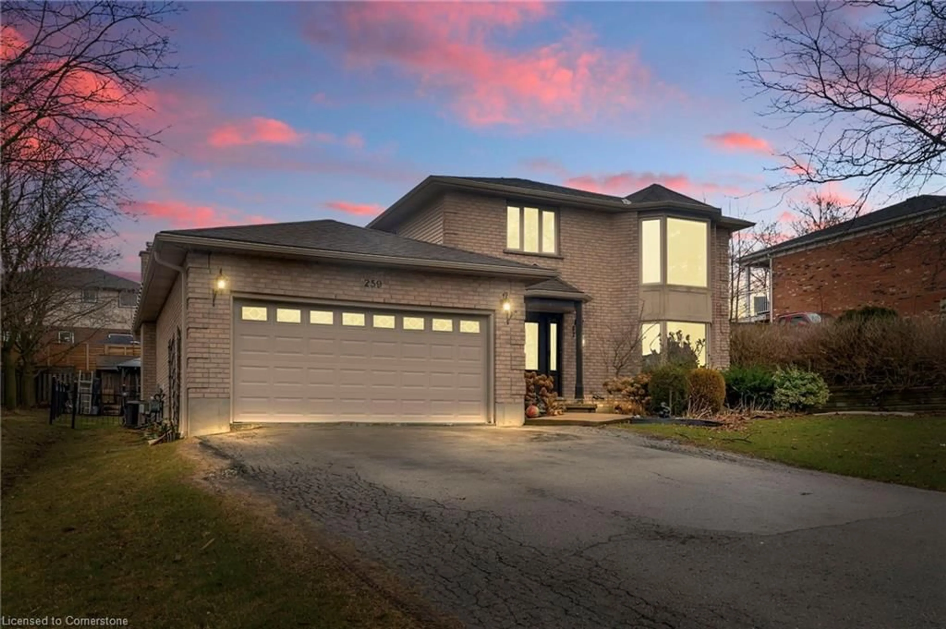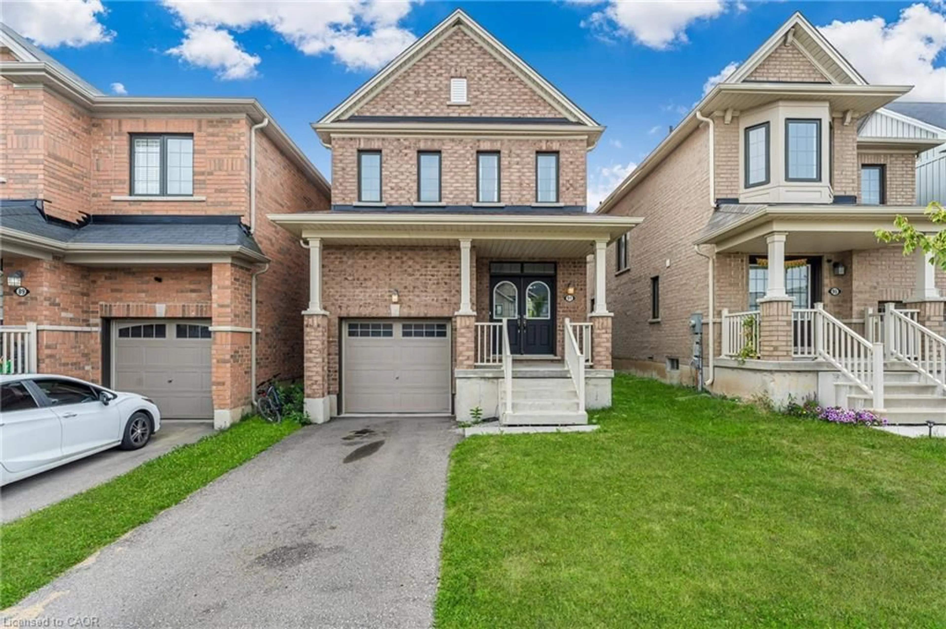This stunning detached home is located in the highly sought-after New Empire community and offers 4 spacious bedrooms. The primary bedroom features his and her walk-in closets and a luxurious ensuite. With 3 washrooms throughout, the home ensures ample space for your family. Enjoy a carpet-free living environment with beautiful hardwood and laminate flooring throughout. The double-door entrance with a high ceiling adds an elegant touch as you enter. The modern kitchen is equipped with stainless steel appliances, a breakfast bar, and a sleek backsplash perfect for both cooking and entertaining. The open-concept family and dining rooms are bathed in natural light, creating a warm and inviting atmosphere. For added convenience, the upper-floor laundry makes chores a breeze. This home is ideally located within walking distance of the Grand River and scenic trails, with shopping, banks, and major highways just minutes away. Don't miss out on this incredible opportunity! **EXTRAS** S/S Fridge, Stove, Dishwasher, Washer and dryer, All ELF in the house.

