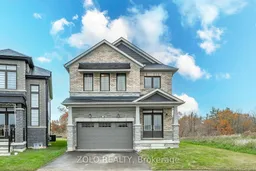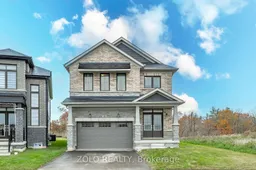Experience the perfect blend of comfort, and convenience in this stunning 4-bedroom all-brick home, ideally situated on a corner ravine lot with peaceful forest views and just 100 meters from a new elementary school. The open-concept main floor features elegant hardwood floors, soaring9-foot ceilings, and abundant natural light that enhances the home's bright and welcoming atmosphere. Enjoy over $50,000 in premium upgrades, including a chef's kitchen with a Bosch French-door refrigerator, Bosch dishwasher, KitchenAid gas range, commercial range hood, and imported quartz countertops. Modern living meets smart design with features such as an Ecobee thermostat, Ring security camera, smart lock, custom closets, California shutters, and a second-floor laundry with an Electrolux washer and dryer, complemented by a LiftMaster wall-mounted garage opener for added convenience. The corner-lot setting offers extra outdoor space for relaxation or play, while a nearby park with a playground, basketball court, and tennis court provides endless recreation options. Making this home the perfect choice for families or anyone seeking elegance, nature, and accessibility in one exceptional residence. **INTERBOARD LISTING: CORNERSTONE ASSOCIATION OF REALTORS**
Inclusions: Stove, Washer, Dryer, Dishwasher, Refrigerator, Ecobee, Smart Lock and Ring Camera







