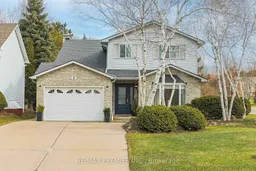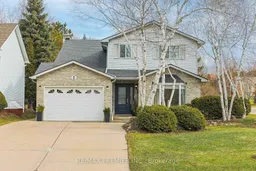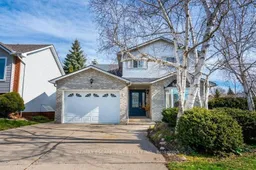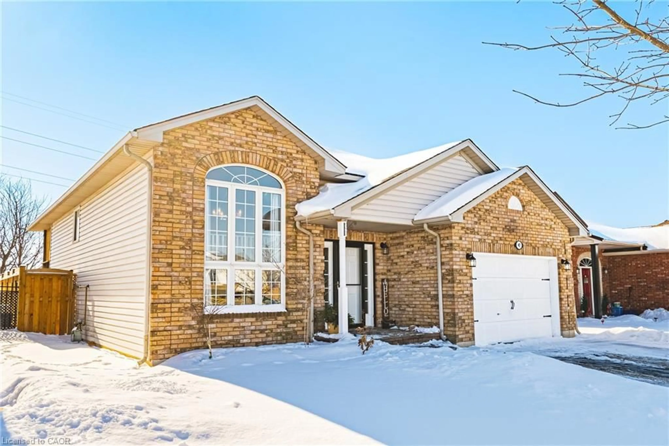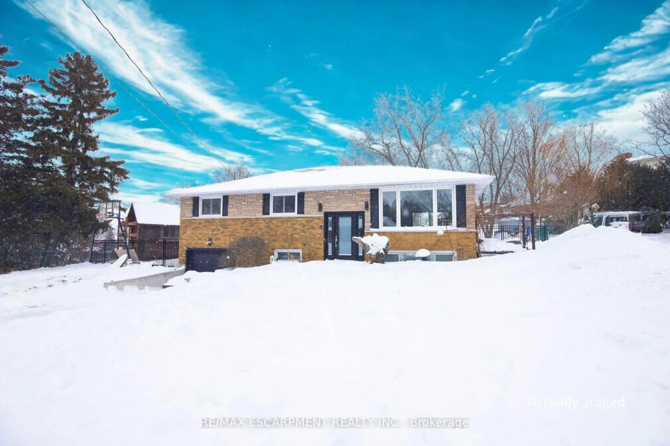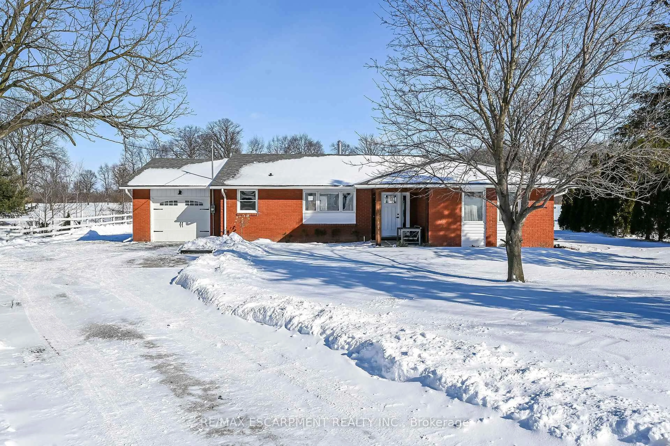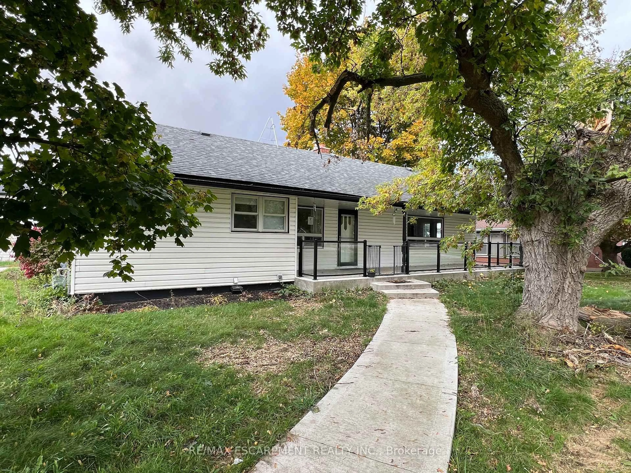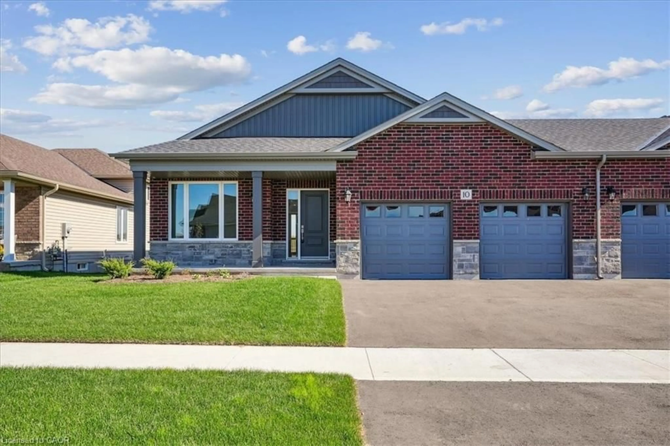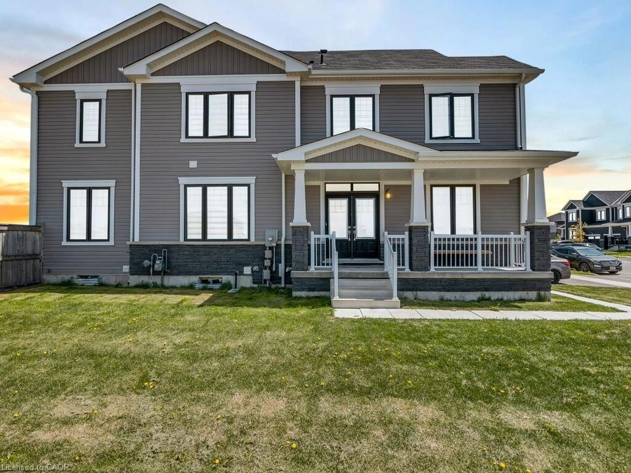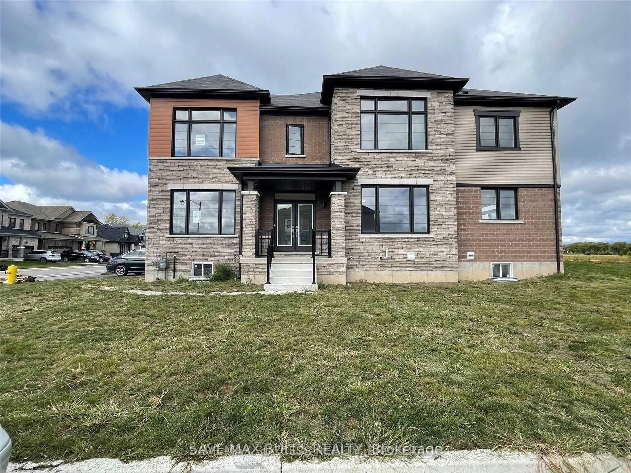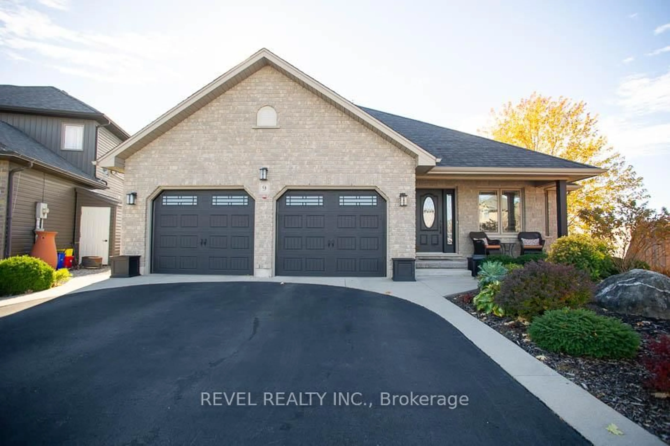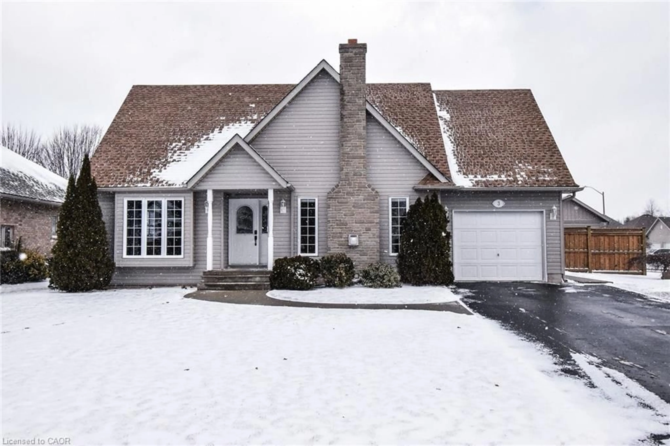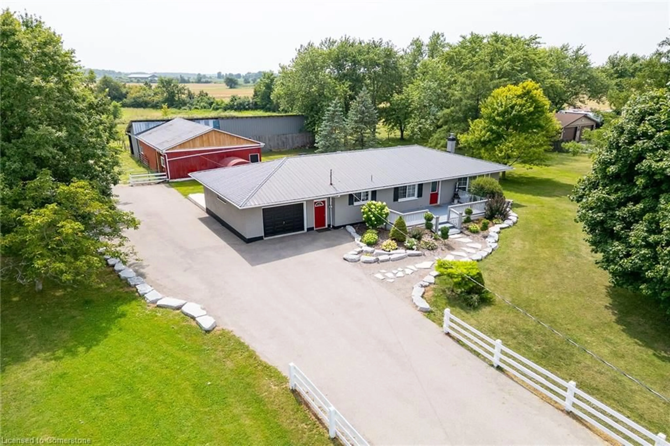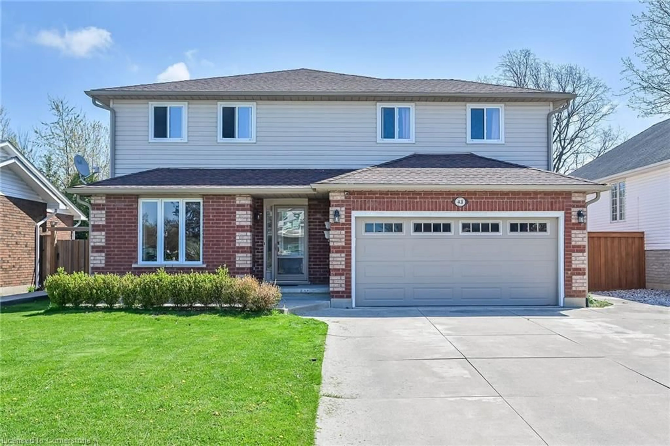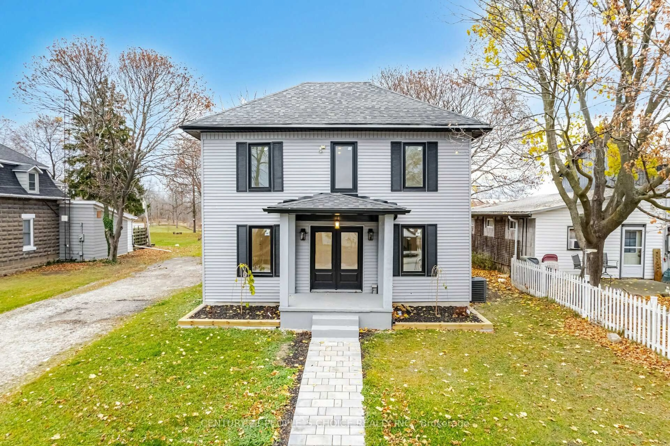Welcome to this charming and tastefully updated 4 bedroom two storey home situated on a huge corner lot. The main living area is spacious and bright, with a combined living/dining room area. The eat-in kitchen is modern and features all stainless steel appliances and overlooks the rear yard. The family room is spacious and offers a fireplace and walk out to rear deck and backyard for family gatherings. The laundry room is located on the main floor and has access to both the garage and side entrance. You will also appreciate the attached garage with the convenience of direct access to the main floor or side entrance. The basement is finished and includes a large rec. room, utility room and plenty of storage space. The driveway is private and parks 4 vehicles. Other features of this home include, Central Air, Natural Gas Furnace, 200 amp service, solid built garden shed with power, completely fenced and professionally landscaped. The home is bright and has a great layout. The property is steps away from Grand River and Kinsmen Park where you can enjoy the walking paths, community pool, fishing and numerous other community events.
Inclusions: All Elf's, SS Fridge, SS Stove, SS Dishwasher, Microwave/Fan, New Washer, Dryer, Garage Door Opener & Remote, All Window Coverings, Central Air, Central Vacuum, Sump Pump, Electric Car Charger.
