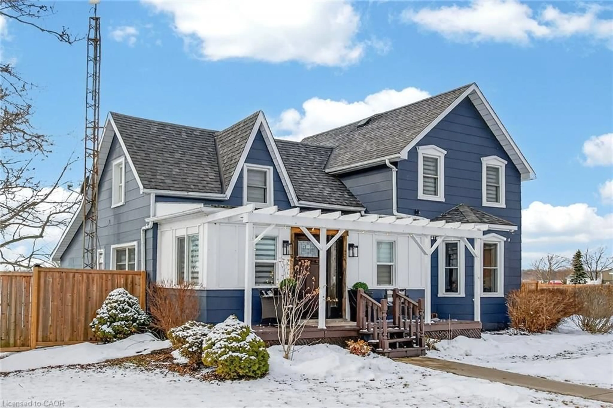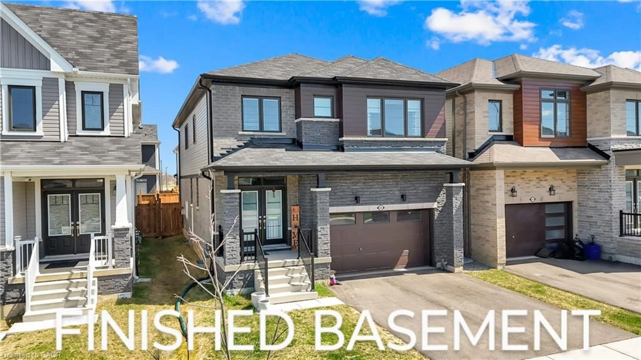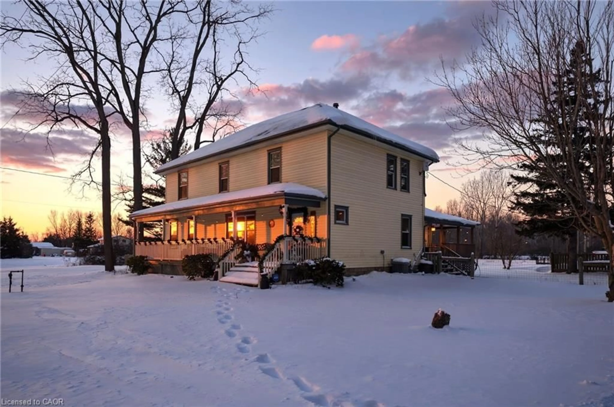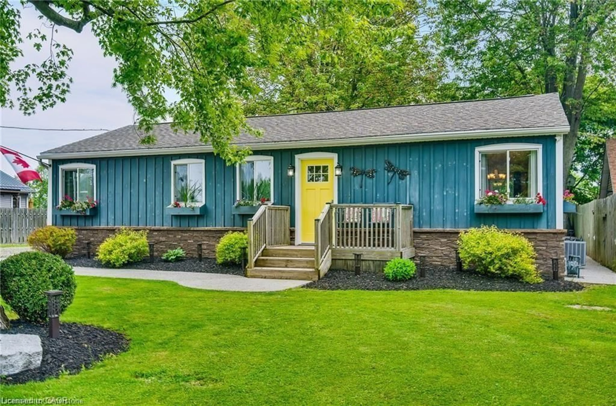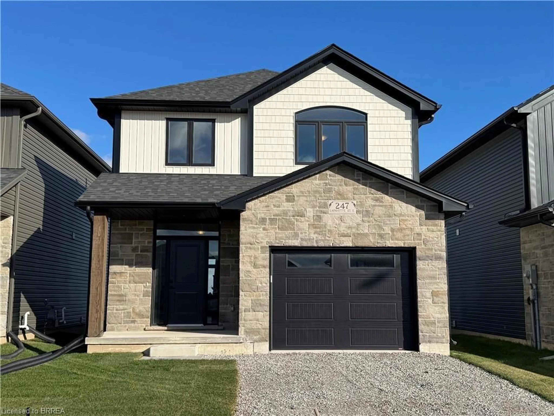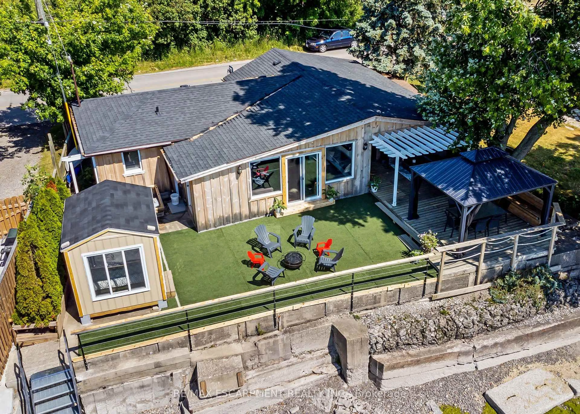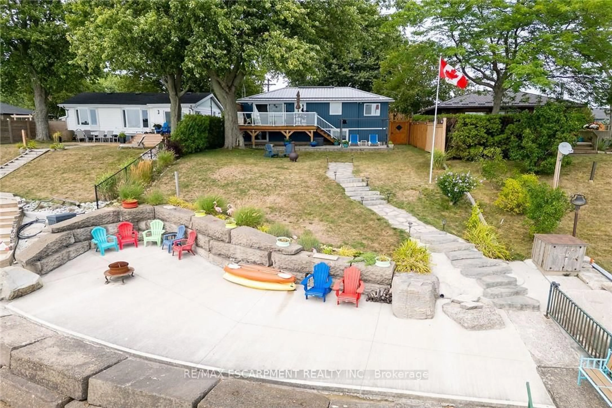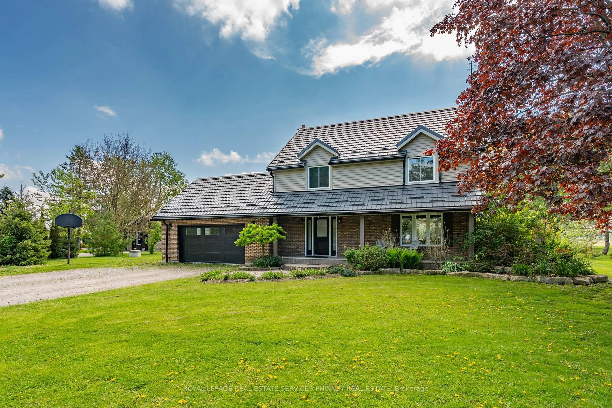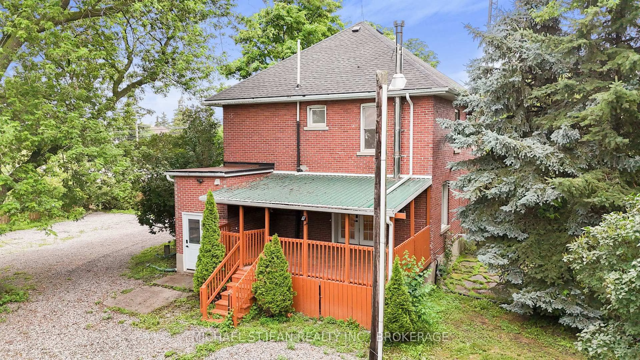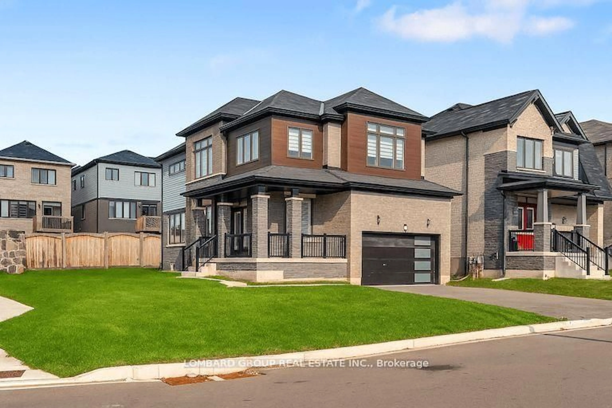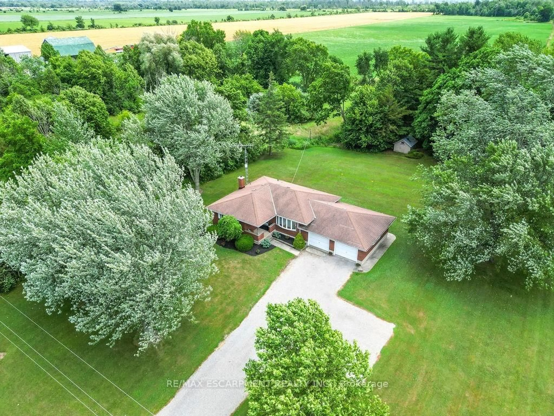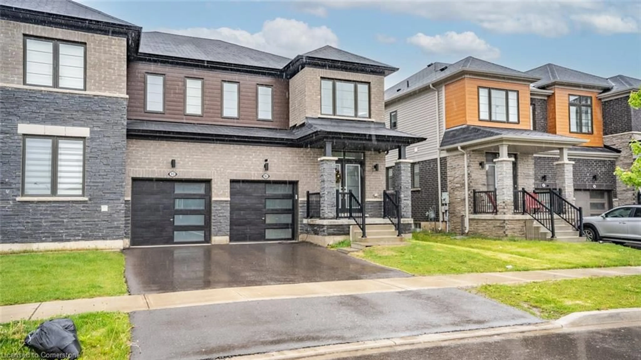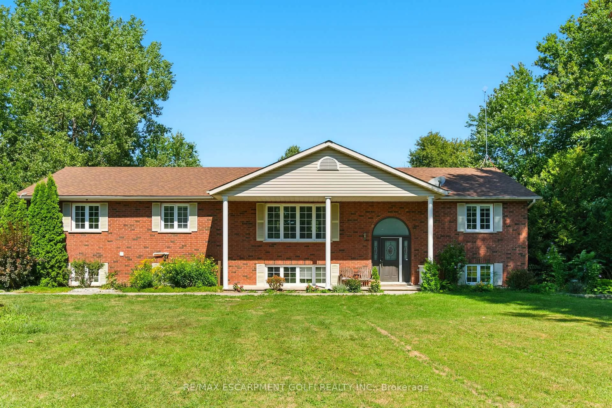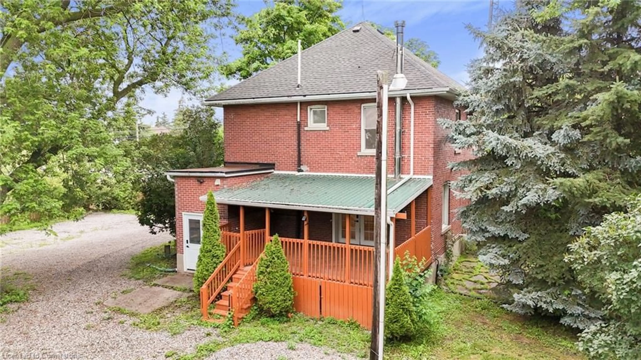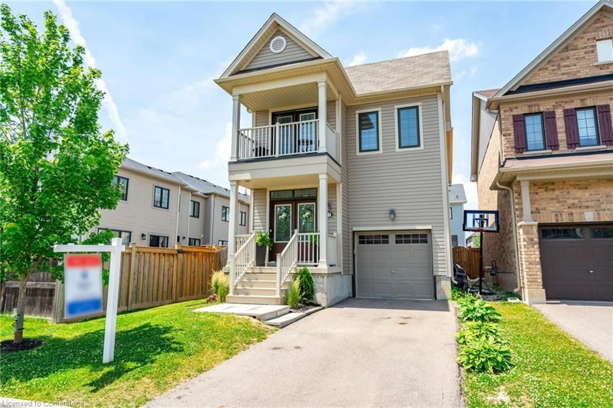**Spacious 4-Bedroom Family Home in Empire Avalon, Caledonia!** Step into modern comfort and functional elegance at 33 Basswood Crescent, a beautifully designed 4-bedroom, 3-bathroom detached home in the sought-after Empire Avalon community. With almost 2,000 sq. ft. of living space, this move-in-ready gem is ideal for growing families and savvy investors alike. **Contemporary Kitchen & Eat-In Area** The kitchen features stainless steel appliances, a central island, double sink, and ceramic flooring. The bright eat-in breakfast area offers an open-concept layout - perfect for casual dining or morning coffee. **Open-Concept Living** Enjoy a spacious family room with vinyl flooring that seamlessly flows from the kitchen, ideal for entertaining or relaxing with loved ones. Oversized windows bring in natural light and overlook the backyard. **4 Generous Bedrooms + 3 Baths** Upstairs features four well-sized bedrooms, all with carpeted floors and double closets. The primary suite boasts a walk-in closet and private 4-piece ensuite. A second 4-piece main bath and convenient laundry room complete the level. **Upgrades & Convenience** Highlights include ceramic flooring in high-traffic areas, a 2-piece powder room on the main floor, and an unfinished basement with bathroom rough-in - ideal for future customization or additional living space. **Family-Friendly Neighbourhood** Located in a growing, family-oriented community close to schools, parks, trails, and amenities, this home offers the perfect blend of peaceful suburban living and urban accessibility.
Inclusions: Stainless Steel Appliances in Kitchen Fridge, Stove, Dishwasher, Range Hood; Washer & Dryer in Laundry Room
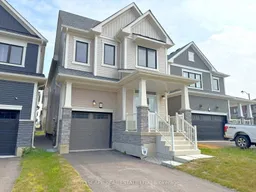 43
43

