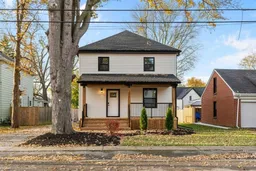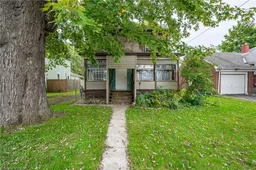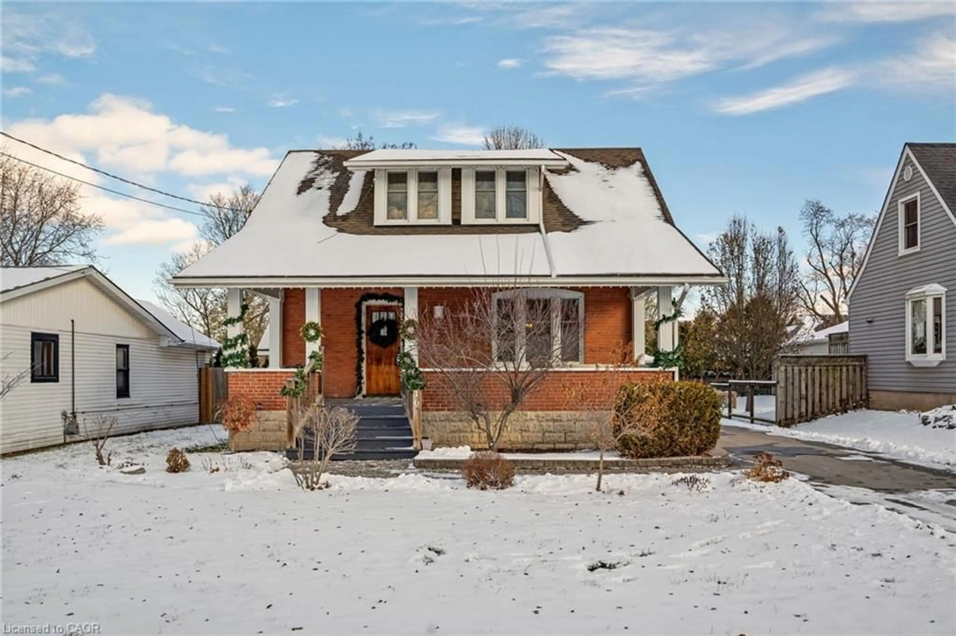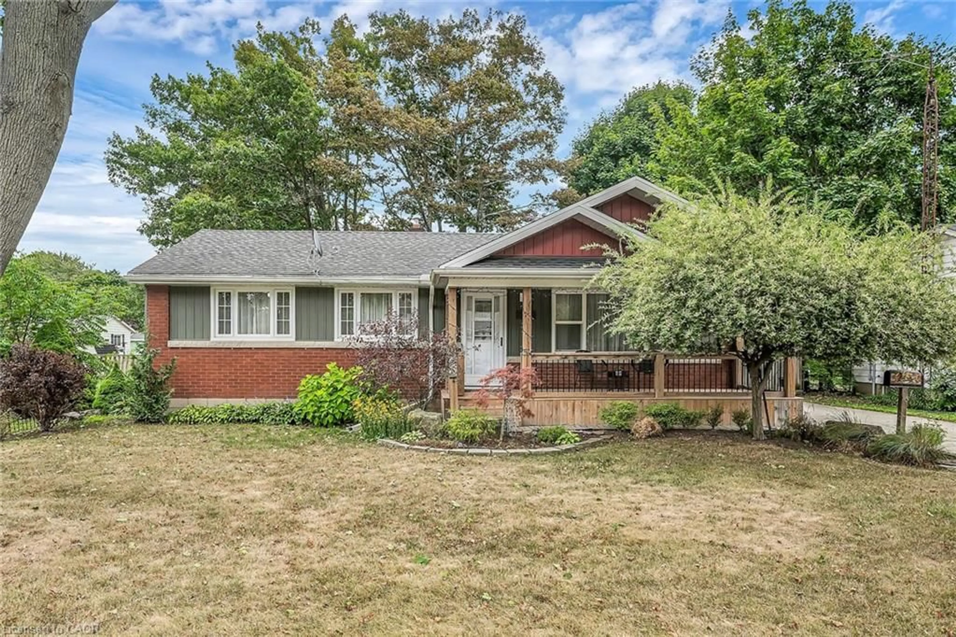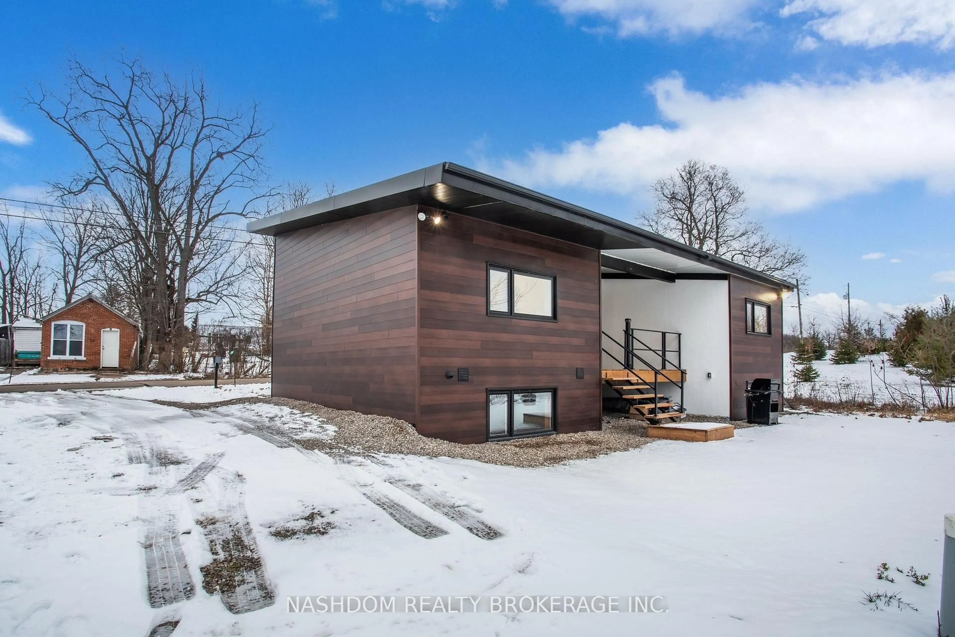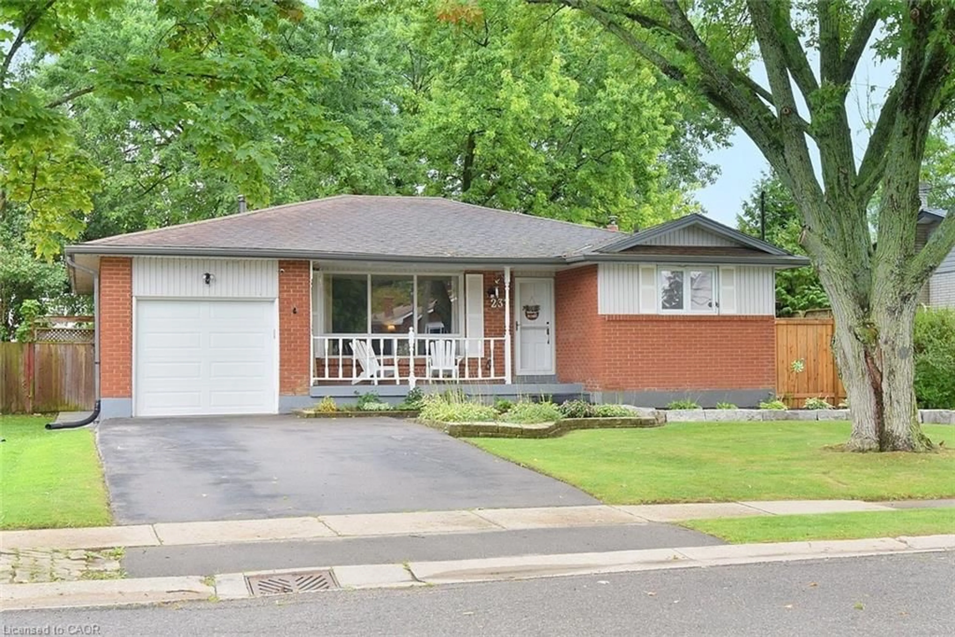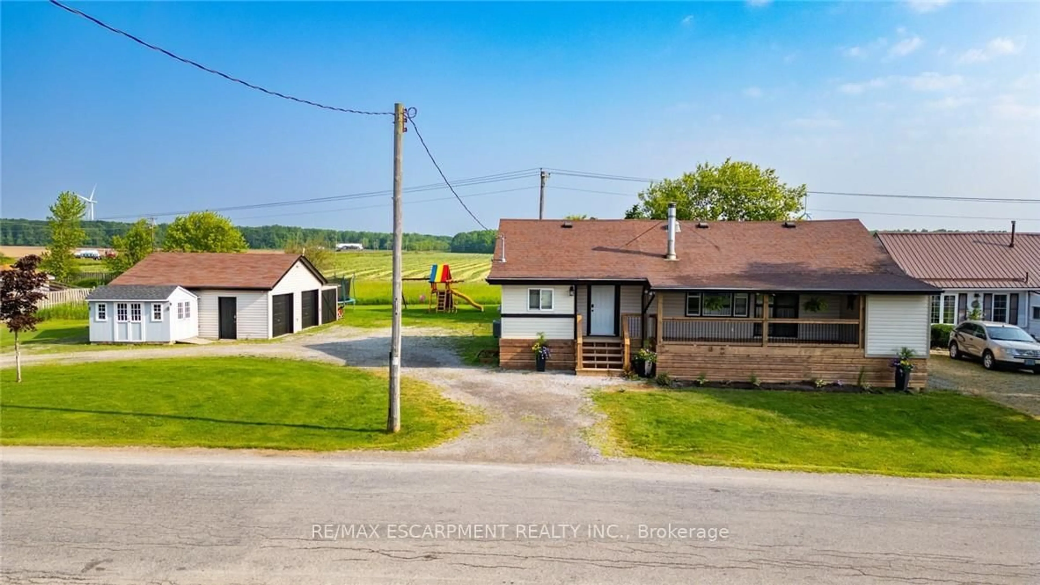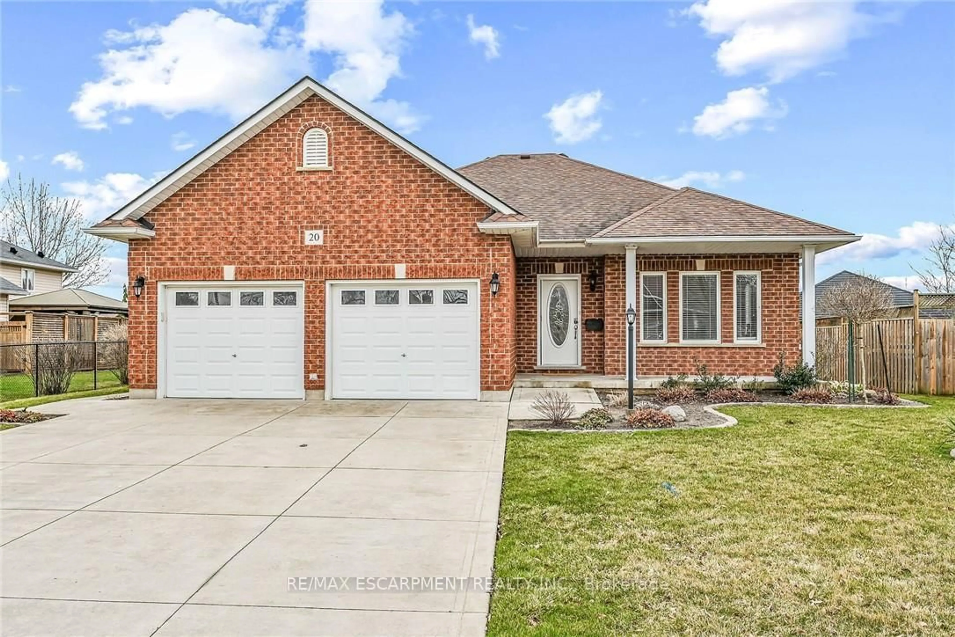Sick of cookie cutter? You’ll love this extensively upgraded space on a mature treelined street! Welcome home to peaceful Dunnville, where small town living meets big city amenities, the perfect environment for families looking to enjoy the outdoors and activities along the Grand River. This two storey family home has undergone a renaissance, fully permitted, with an addition to accommodate HUGE, BRIGHT living space and new build features - hello walk in closets and ensuite bath!! Mindfully redone in durable finishes, families can enjoy engineered hardwood throughout, custom kitchen cabinetry with stone counters, designer lighting and porcelain vanities throughout! Exceptional open concept main floor space features a formal foyer AND rear mudroom, along with main floor laundry! The upstairs is ready for a family with a guest bath and 2 large bedrooms. The exceptional primary suite spans the width of the home and features a luxurious 5 piece bath you won’t see in another 124 year old home. Don’t overlook the systems - all professionally installed over the last 2 years including wiring, plumbing, insulation, windows, roof, furnace, AC, water heater (owned), fence, it even has roughed in central vacuum! Flexible closing!
Inclusions: Other,Fridge, Stove, Dishwasher, Hood Range, Washer, Dryer, All Light Fixtures, Hot Water Heater.
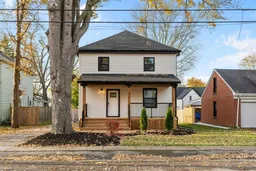 50
50