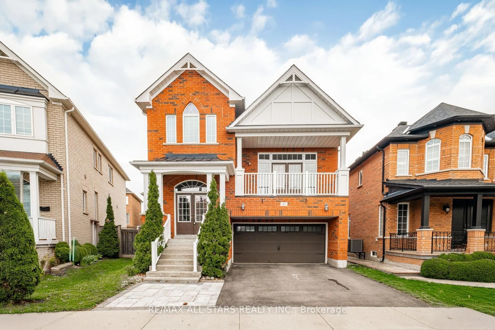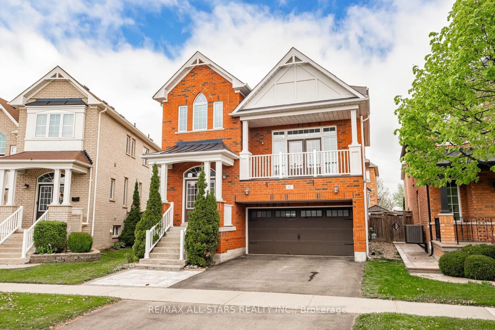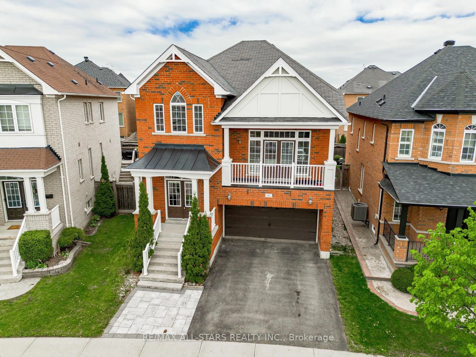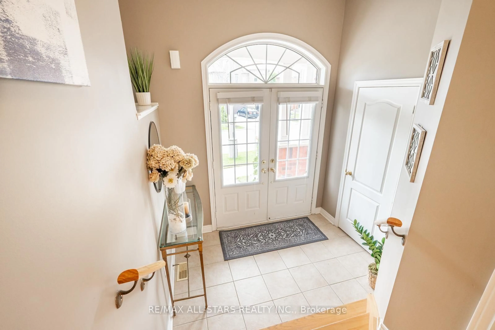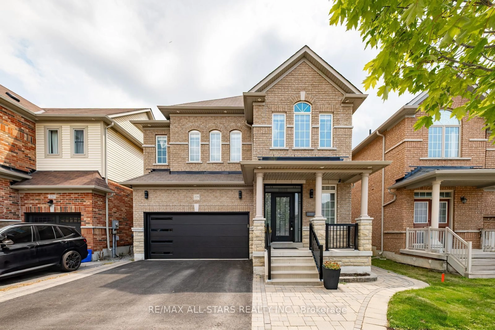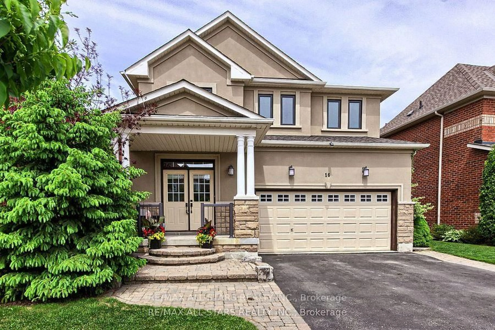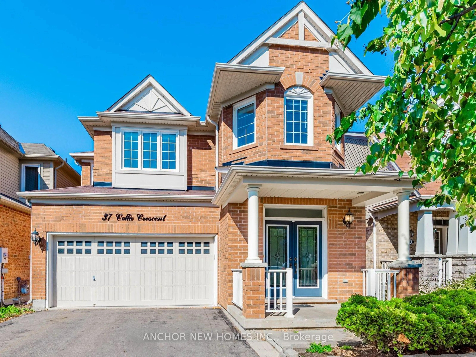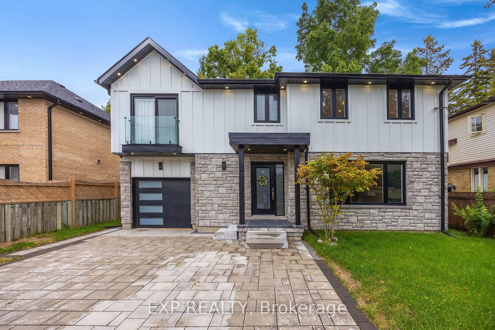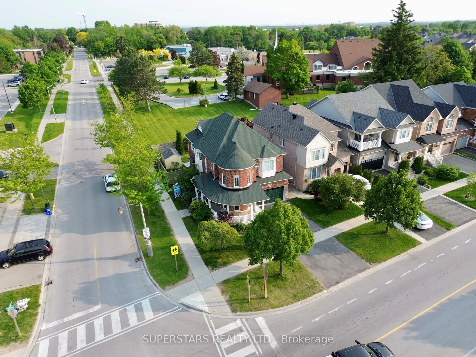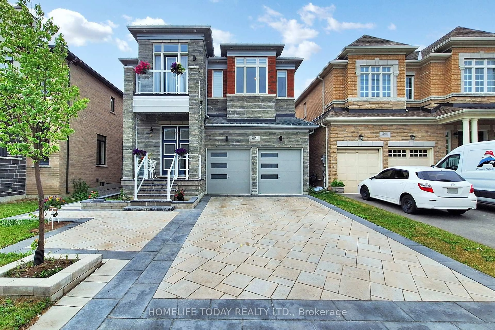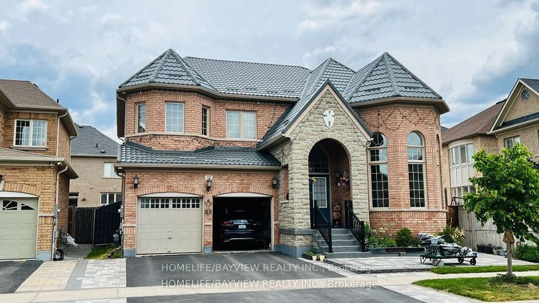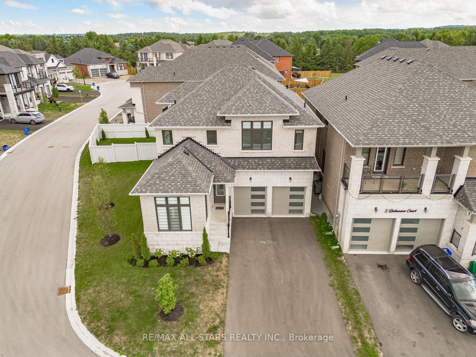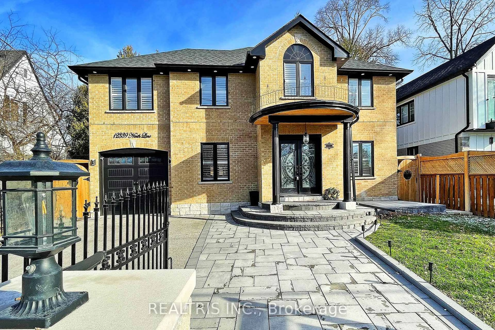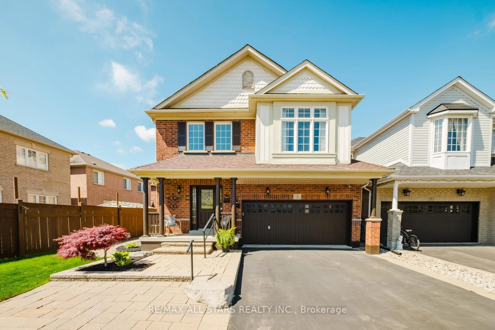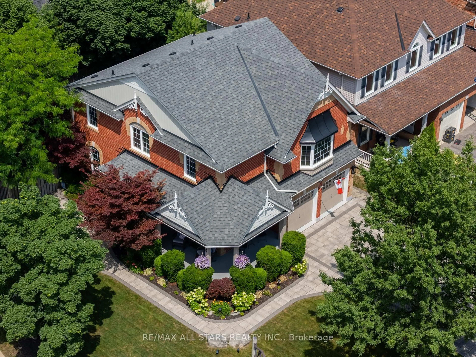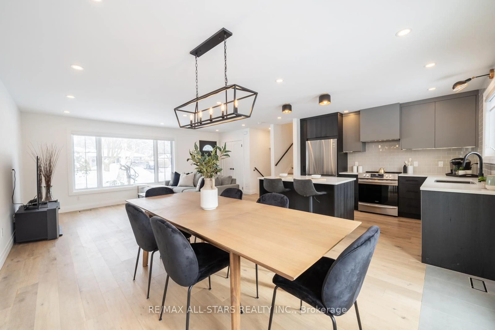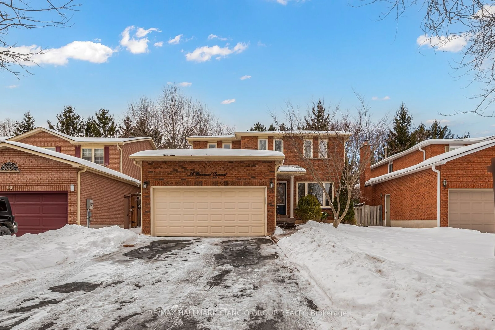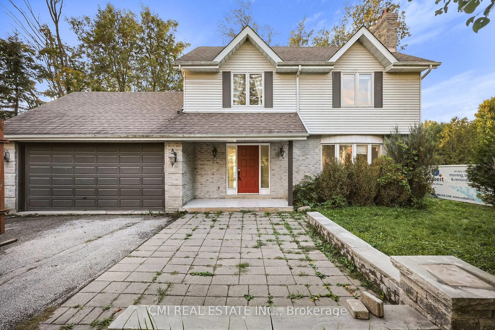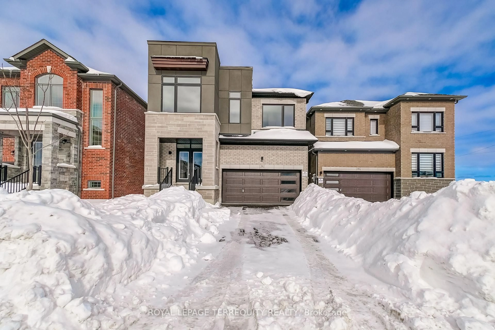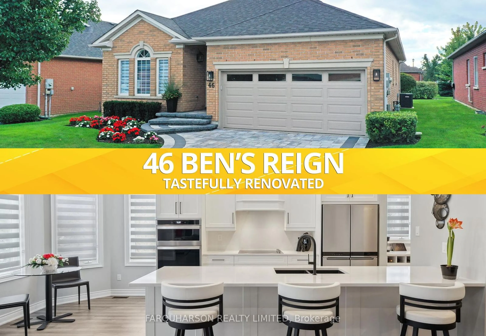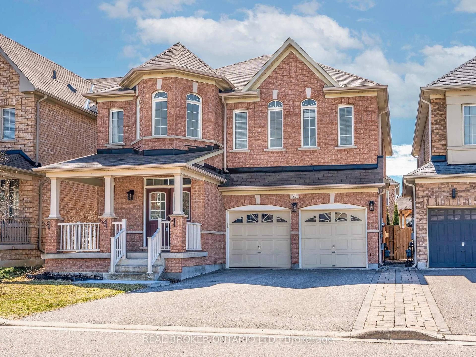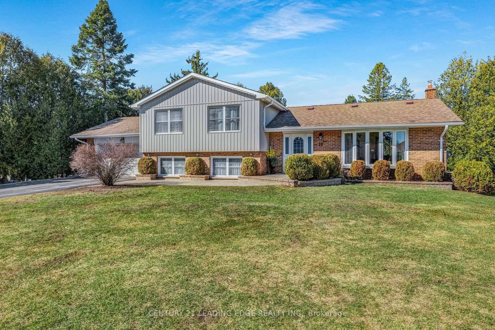43 Horsedreamer Lane, Whitchurch-Stouffville, Ontario L4A 0G6
Contact us about this property
Highlights
Estimated valueThis is the price Wahi expects this property to sell for.
The calculation is powered by our Instant Home Value Estimate, which uses current market and property price trends to estimate your home’s value with a 90% accuracy rate.Not available
Price/Sqft$599/sqft
Monthly cost
Open Calculator

Curious about what homes are selling for in this area?
Get a report on comparable homes with helpful insights and trends.
+39
Properties sold*
$1.4M
Median sold price*
*Based on last 30 days
Description
An excellent home at an exceptional price! This home is located on a peaceful established street, conveniently situated near parks and schools. With 4 spacious bedrooms and 4 bathrooms, this property is perfect for families seeking both comfort and functionality.The kitchen is a standout feature, showcasing beautiful granite countertops, a built-in workstation, and a pantry. It opens up to a bright eating area and a cozy living room, complete with a gas fireplace that creates a warm atmosphere for everyday living and entertaining.A unique separate family room sits between the main and upper levels, boasting vaulted ceilings and a walkout to a covered front balcony. This design element not only enhances the home's aesthetic but also fills the space with natural light.All four bedrooms are located on the upper level, including a versatile 4th bedroom with elegant French doors, ideal for a home office, guest room, or den. The primary suite offers a luxurious 5 piece ensuite, and each bedroom is finished with crown moulding for a touch of refinement.The fully finished basement provides additional living space, featuring a kitchenette, a modern bathroom, and half-size windows that allow for plenty of natural light.With a 2 car garage, a fully fenced backyard, and a prime location in a family oriented neighborhood, this well maintained home combines space, functionality, and style, making it an excellent choice for your next move!
Property Details
Interior
Features
Main Floor
Breakfast
2.21 x 1.05Ceramic Floor / Large Window / Combined W/Kitchen
Living
4.5 x 4.26hardwood floor / Fireplace / Open Concept
Dining
4.36 x 3.66hardwood floor / Open Concept / Window
Kitchen
5.76 x 3.98Stainless Steel Appl / Eat-In Kitchen / W/O To Deck
Exterior
Features
Parking
Garage spaces 2
Garage type Built-In
Other parking spaces 2
Total parking spaces 4
Property History
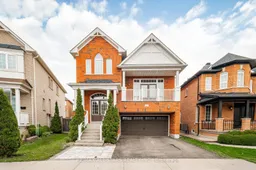 50
50