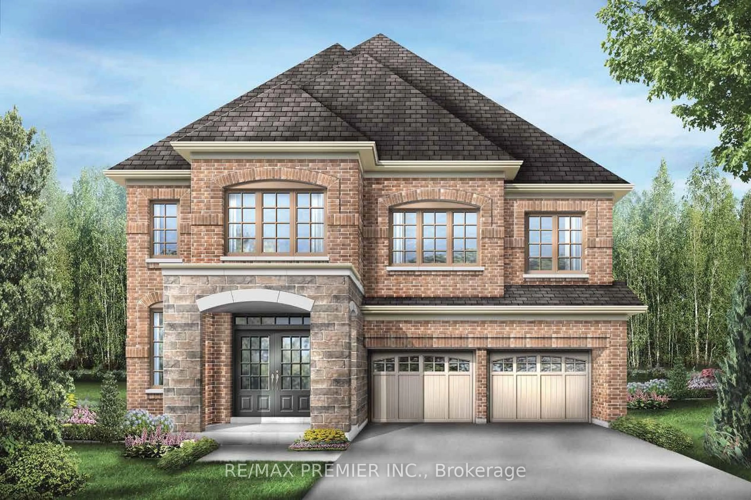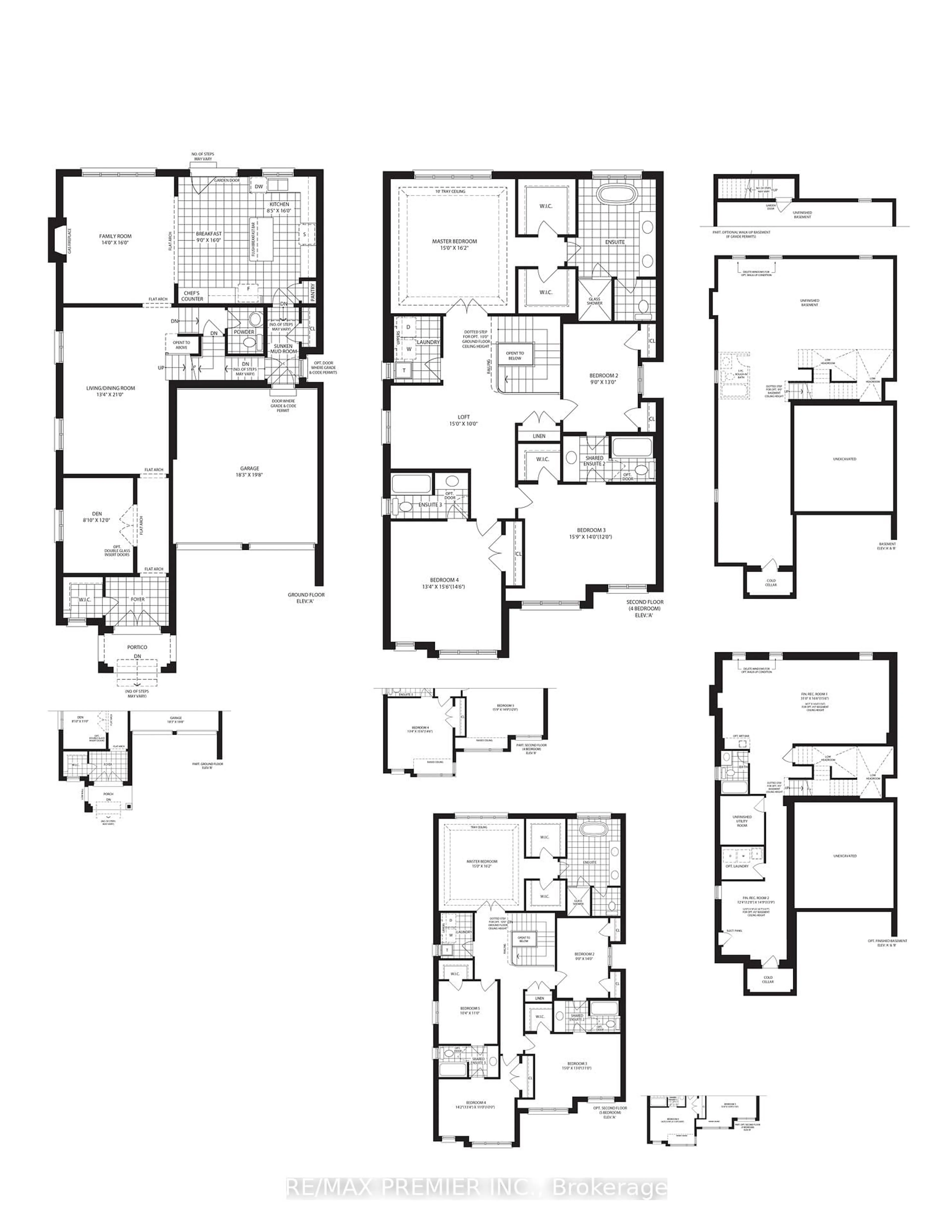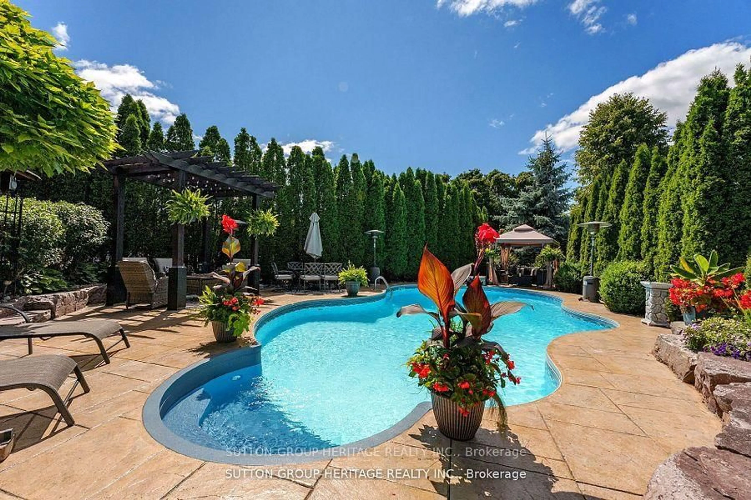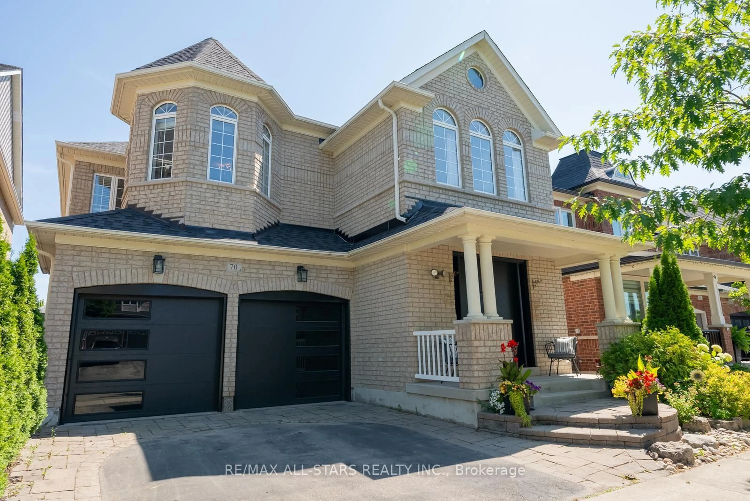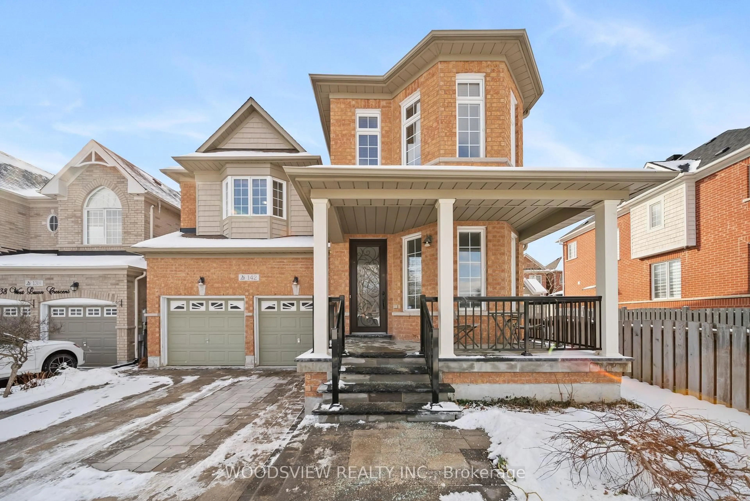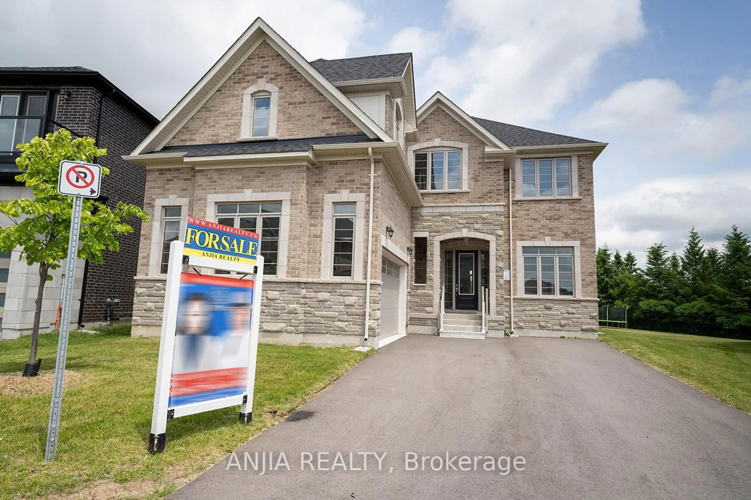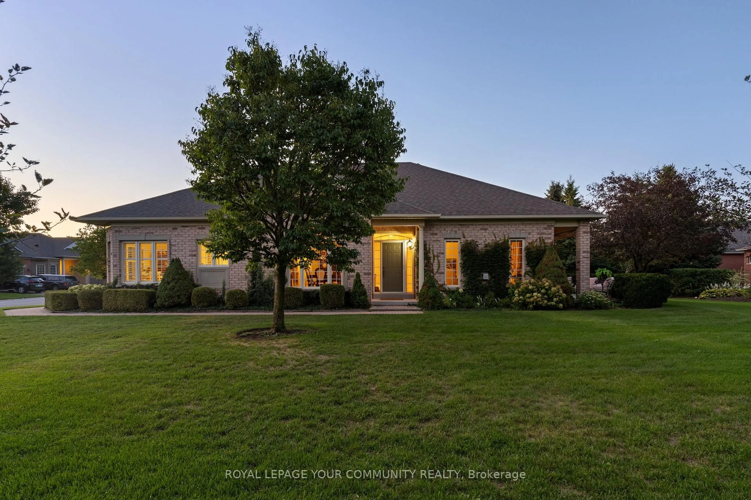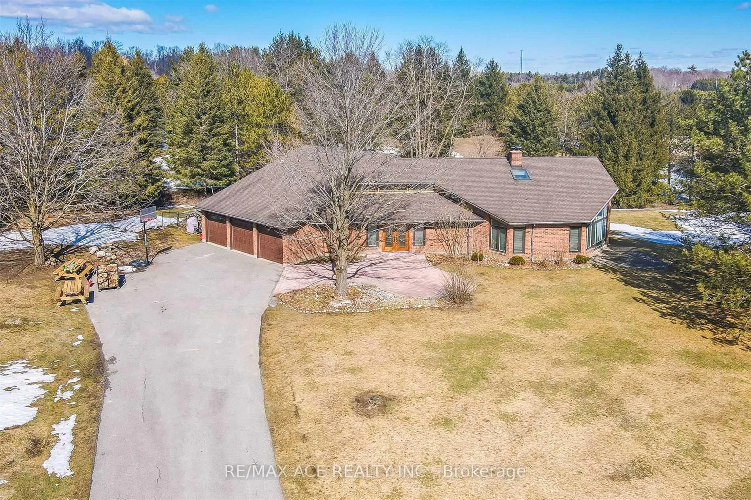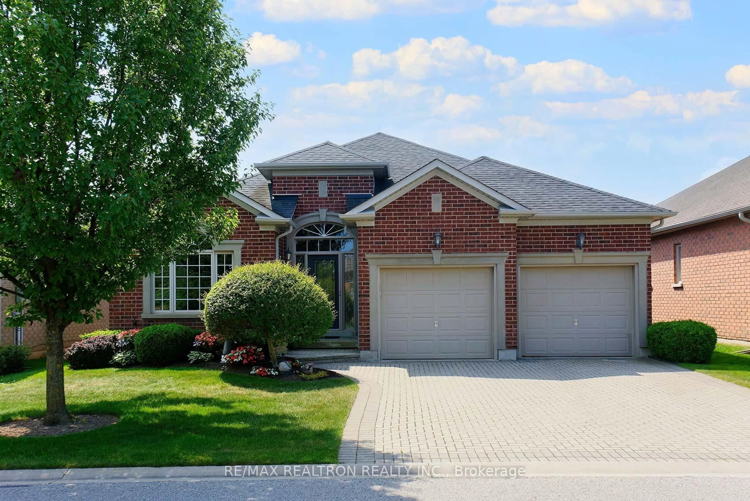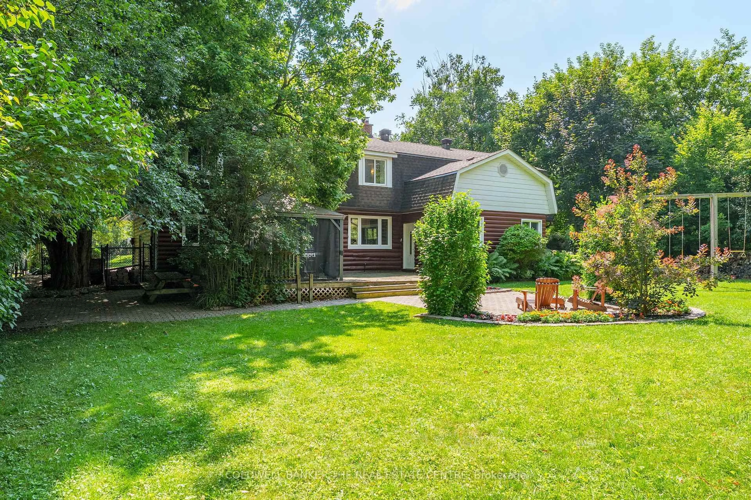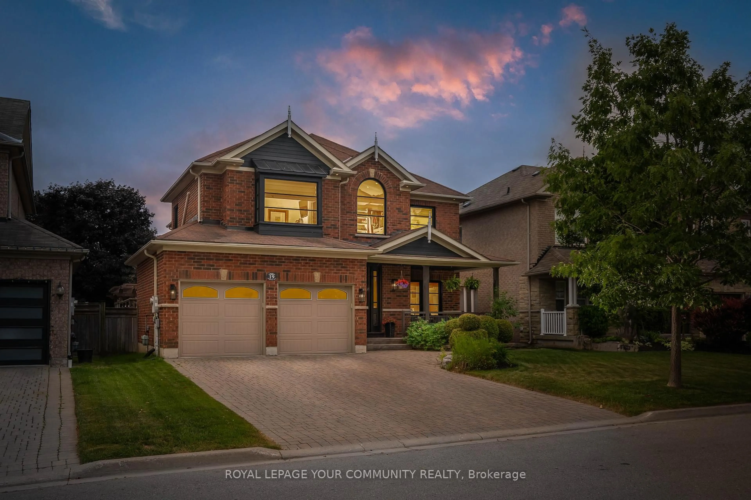203 Fallharvest Way #Lot 146, Whitchurch-Stouffville, Ontario L4A 5C2
Contact us about this property
Highlights
Estimated valueThis is the price Wahi expects this property to sell for.
The calculation is powered by our Instant Home Value Estimate, which uses current market and property price trends to estimate your home’s value with a 90% accuracy rate.Not available
Price/Sqft$479/sqft
Monthly cost
Open Calculator

Curious about what homes are selling for in this area?
Get a report on comparable homes with helpful insights and trends.
+29
Properties sold*
$1.3M
Median sold price*
*Based on last 30 days
Description
Step into The Williams Model, a stunning 40' detached all-brick home offering 3,203 sq. ft. of beautifully designed living space. With 5 spacious bedrooms, 3.5 bathrooms, and a layout that blends sophistication with everyday comfort, this residence is ideal for modern family life. The main floor features soaring 10-ft ceilings, rich hardwood flooring, and expansive principal rooms that create an inviting sense of openness. A cozy family room with a fireplace sets the perfect tone for gatherings, while the chef-inspired kitchen impresses with premium KitchenAid appliances, upgraded cabinetry, and a bright breakfast area overlooking the backyard. Upstairs, 9-ft ceilings and a convenient laundry room add function and flow. The impressive primary suite serves as a private retreat, complete with dual walk-in closets and a spa-like ensuite with elegant finishes and a deep soaker tub. With thoughtful design, upscale features, and timeless curb appeal, The Williams Model offers the perfect balance of luxury and livability in one of Stouffville's most sought-after communities.
Property Details
Interior
Features
Main Floor
Den
3.65 x 2.46Window / hardwood floor
Dining
6.4 x 4.08Large Window / Combined W/Living / hardwood floor
Family
4.87 x 4.26Gas Fireplace / Large Window / hardwood floor
Kitchen
4.87 x 2.59Stone Counter / Stainless Steel Appl / Family Size Kitchen
Exterior
Features
Parking
Garage spaces 2
Garage type Attached
Other parking spaces 4
Total parking spaces 6
Property History
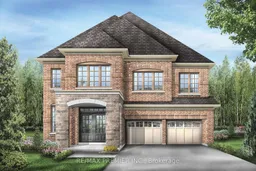 2
2