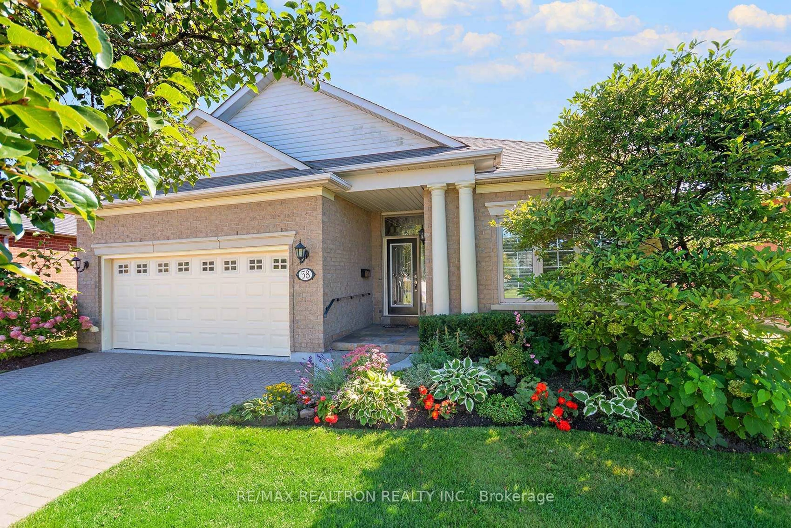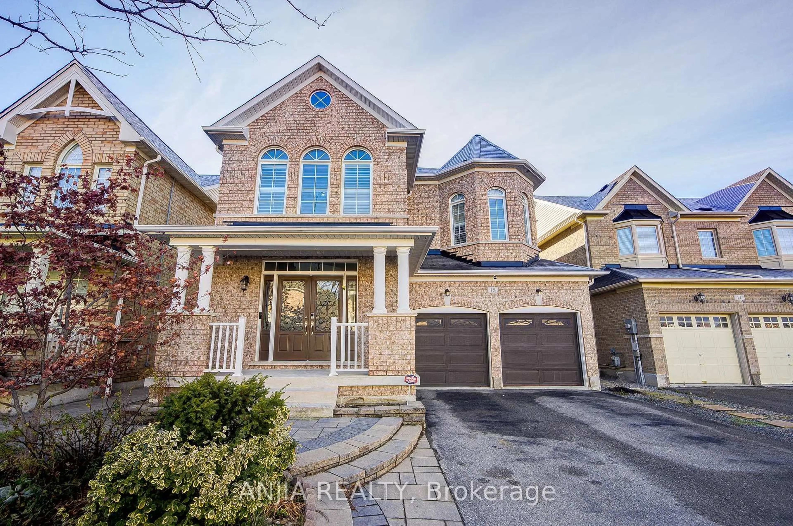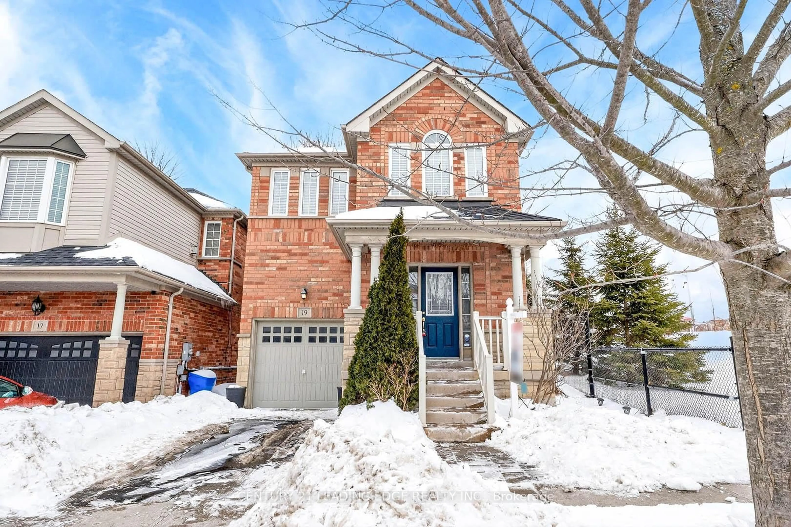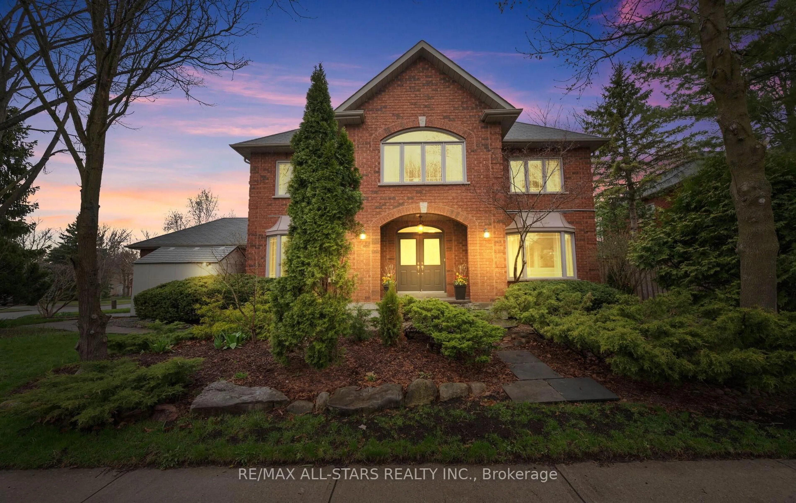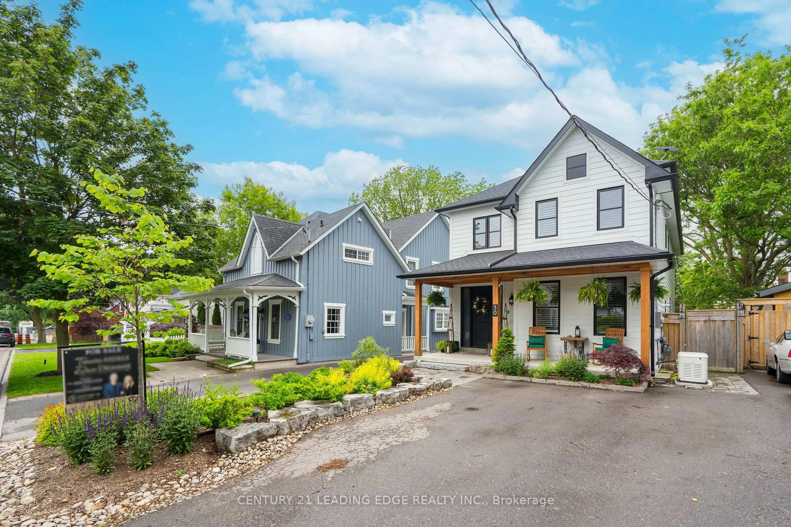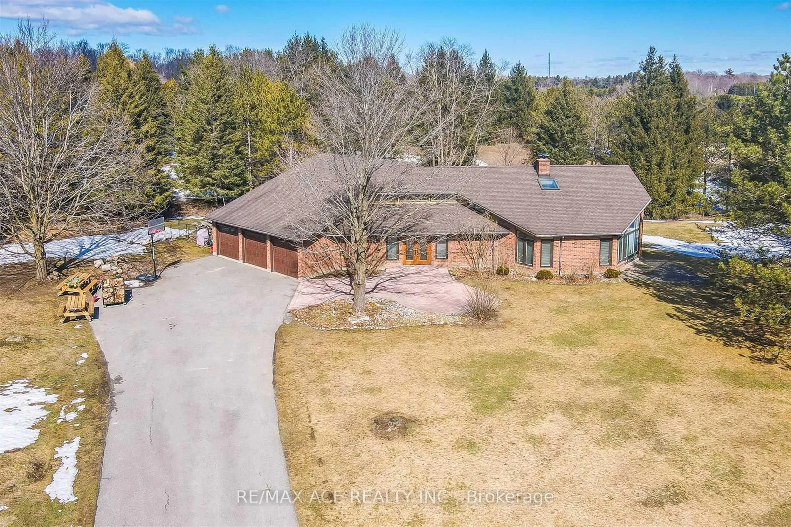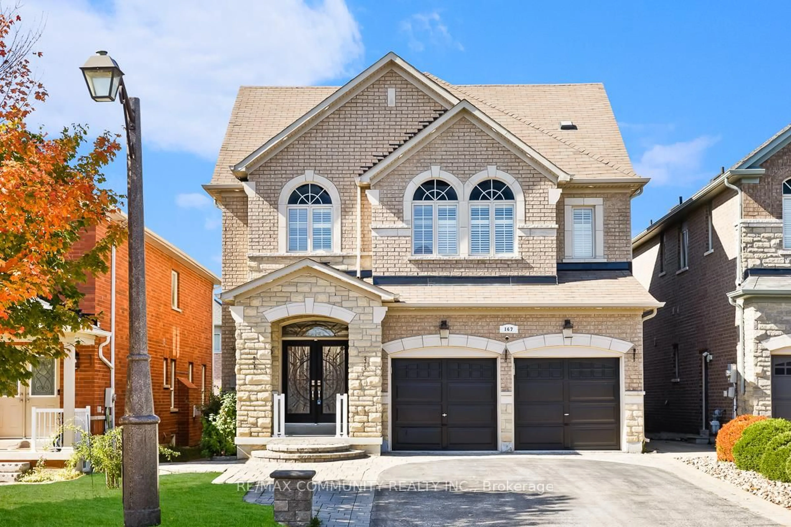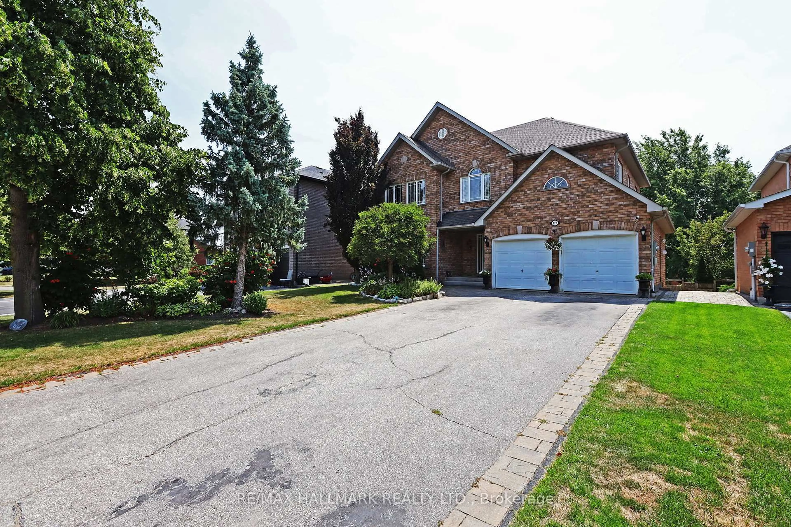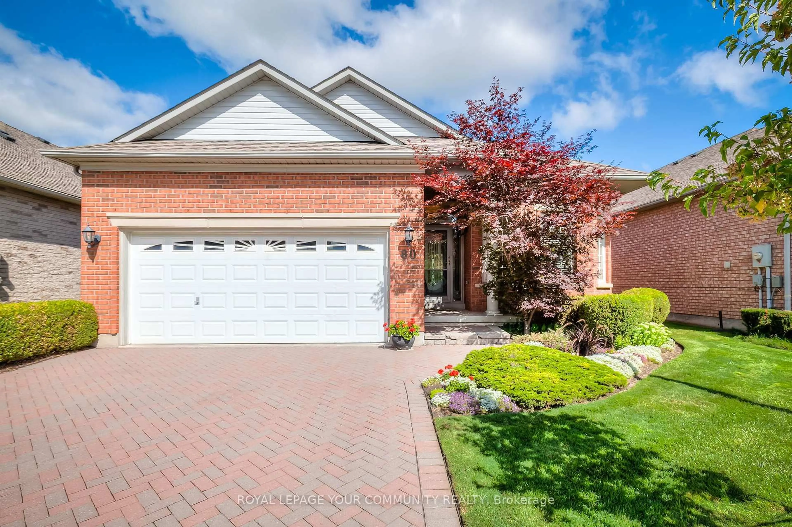(Purchase Price has Co-op Broker's Commission Waived) It's decided. You want to live in the Ballantrae Golf & Country Club Community, surrounding an 18-Hole Championship Course, a mere 30 minutes north of Toronto. The Grand Cyprus is the community's largest model. This one is set on a premier lot with 2,165 sq. feet on the main-floor. This home is designed for comfort and elegance. A gracious centre hall sets the tone, leading to generous principal rooms filled with natural light. Every primary room faces south, overlooking a sublime treed green space. Its a view that changes with the seasons offering a daily reminder of nature's beauty right outside your door. A den, office, two huge bedrooms, both with ensuites, are linked by a well-considered open staircase to the finished basement. Downstairs a TV room with built-ins, workshop, plus bedroom and bath allow for guests aplenty. Life extends beyond the home. Condo fees include access to the rec centre, with its newly renovated salt water pool, hot tub, sauna, gym, tennis, bocce ball, bridge, billiards, library, the works! With no upkeep demands, grass-cutting, snow-shoveling - Residents are free to kick back and enjoy the good life on the green. (Irrigation and Rogers Internet for the Computer and TV are also included in fees.) This home also offers Extended Patio and Phantom Screens, California Shutters, Hardwood Floors and Nest Heating and Cooling
Inclusions: All Electric Light Fixtures, All Window Coverings, All Appliances: Fridge, Stove (2007), Microwave/Hood Fan (2021), Built-in Dishwasher (2007), Washer & Dryer, Water Softener, Freezer
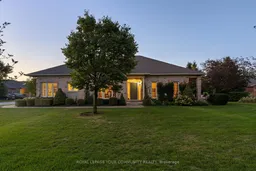 41
41

