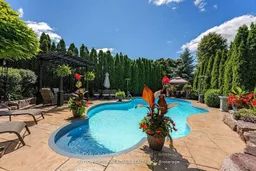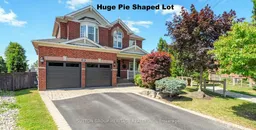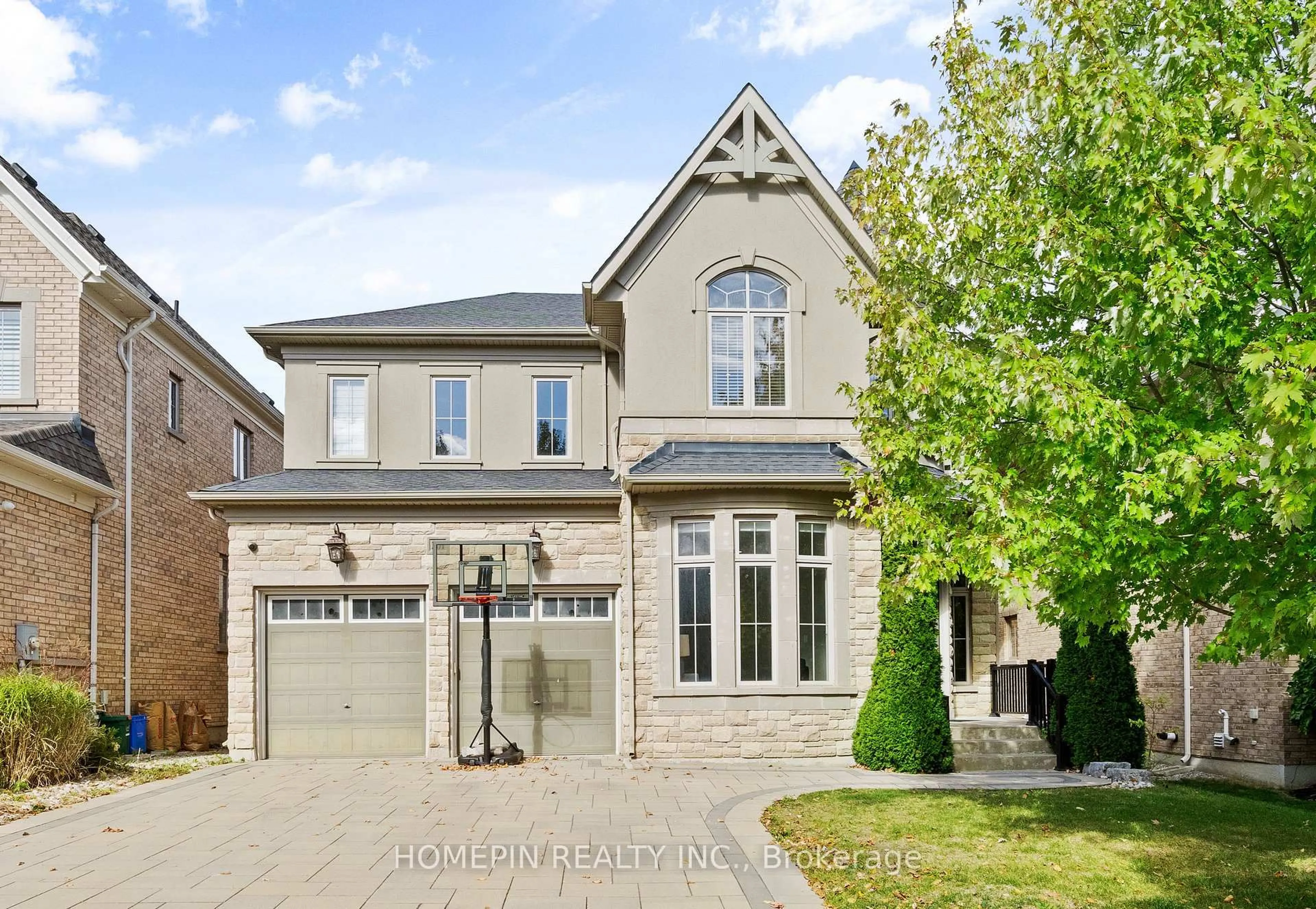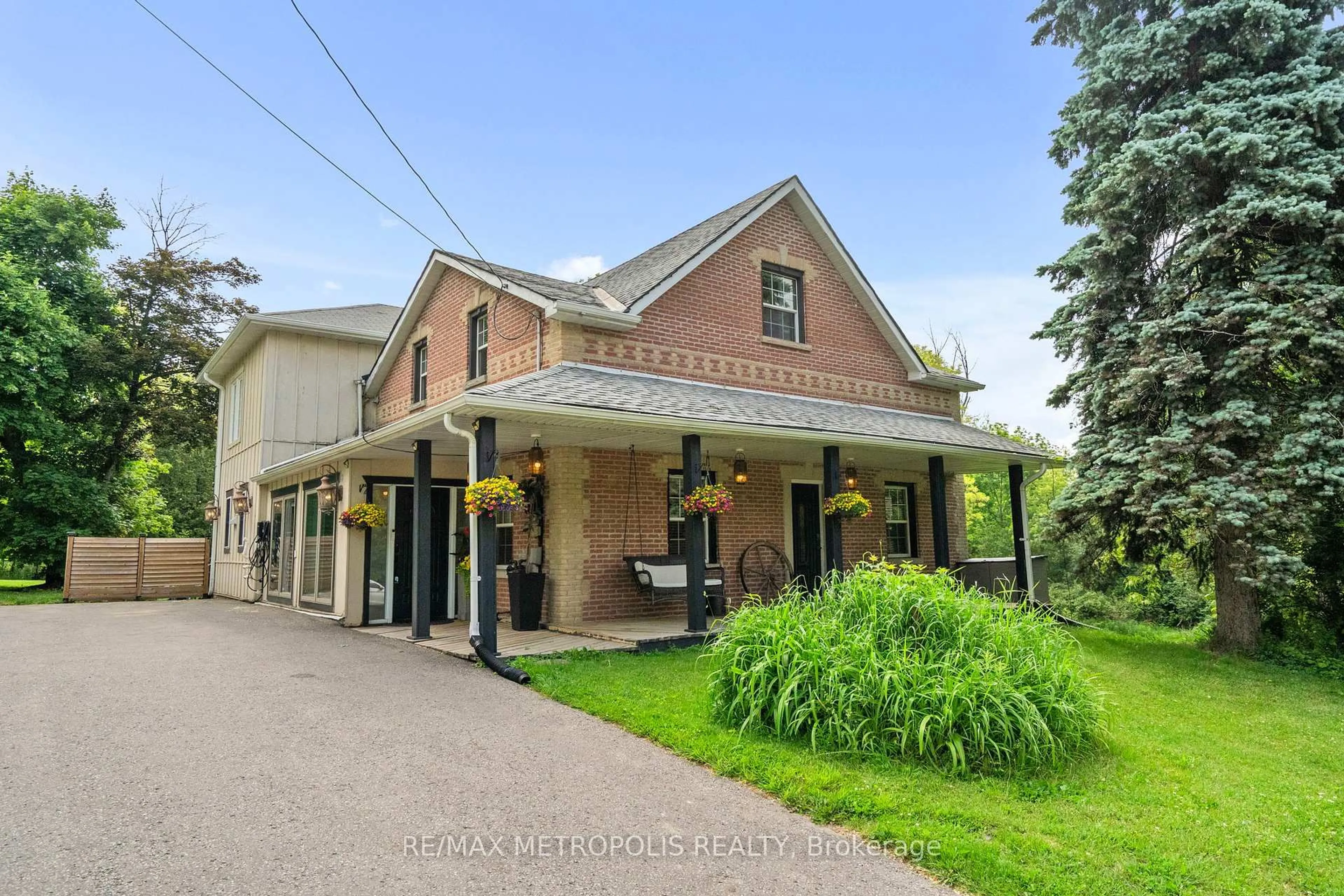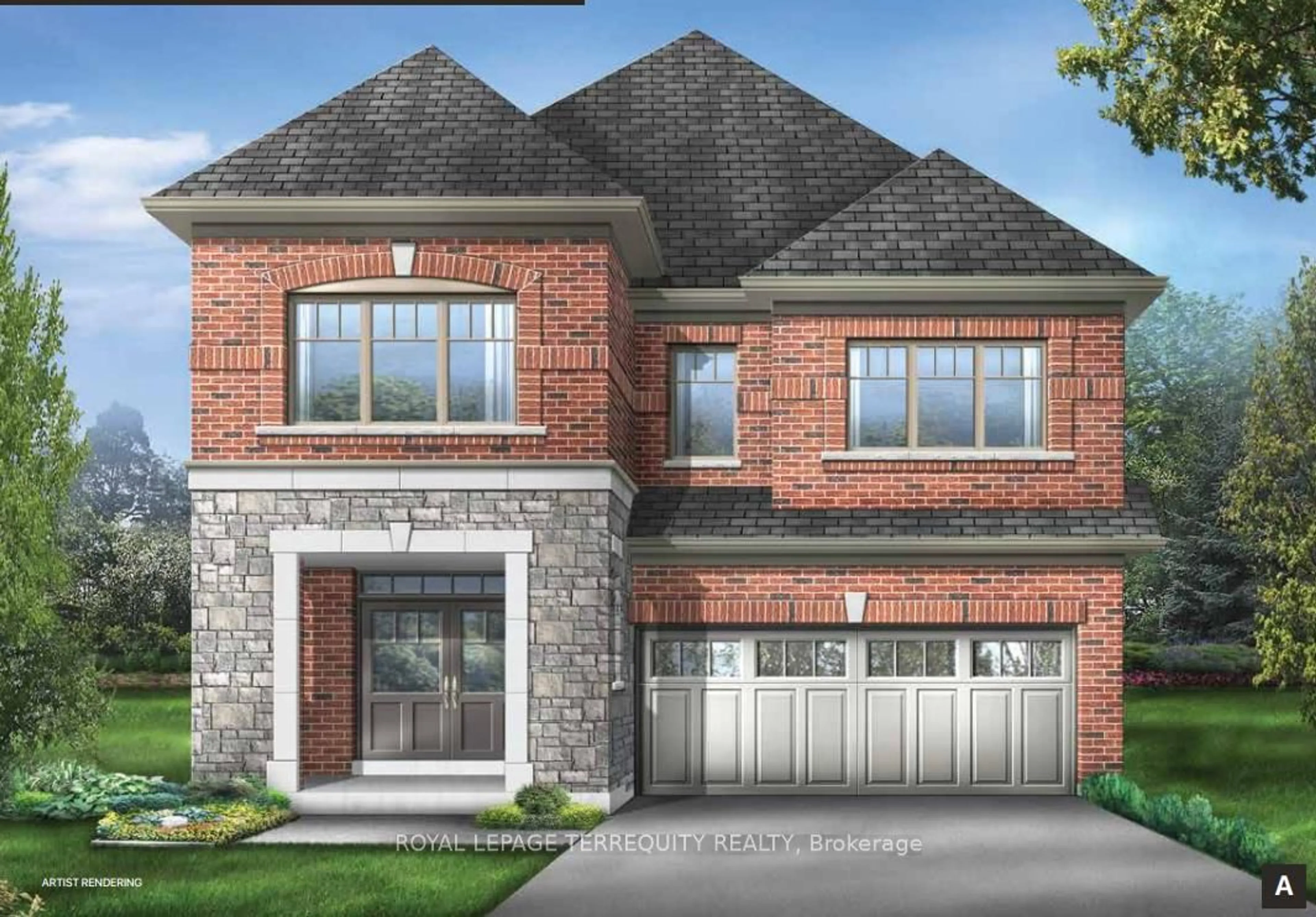This one will Excite you!!! Huge Pie Shaped Yard. One of the largest lots in the subdivision. Enjoy endless Summer days in your own, private, dream, Resort like backyard. Professionally landscaped Front & Back with a huge 18 x 38 Ft. Inground pool. The pool area offers optimum privacy, surrounded by towering Emerald Cedars ( 44 in Total ) Huge patterned concrete pool deck. Newly stained Pergola, 14 large Armourstone landscape rocks that add timeless appeal surround the pool deck, as well as a custom wrought Iron fence W/double gates seperating the pool, ensuring maximum safety for kids. You'll also find a large hexagon gazebo. Custom Pool House With maintenance free exterior walls, with kitchenette, fridge & sink, & bathroom , outdoor bar ledge, Interior/Exterior Pot Lites, . Roof (3 yrs.) Furnace (8 yrs. ) Water softner ( 2 Yrs. ) New Insulated Gar. doors. Most trim, baseboards & doors newly painted, ceilings on main newly painted. NOTE: Separate side entrance to Bsmt. Large kitchen with views of the pool/yard, extended maple cabinets, moulding, granite counters, garburator, porcelain tiles. Open concept Fam. Rm. with custom oversized windows, wooden shutters, pot lites & gas fireplace. Formal Din.Rm., Library, & Mud Rm. New floors on 2nd. level. Large 2nd. Floor Laundry Rm. with upper & lower cabinets, large spacious bdrms. Beautifully appointed residence with a large covered front porch. Come see this stunning entertainer's delight. No expense spared in crafting this show-stopping backyard complete with custom landscaping designed for pure relaxation. Its like being on vacation, every single day. , this one-of-a-kind property delivers on every level. Walking distance to schools, park with trails is at the end of the street, walk to transit. 5 min's to Go Station. Close to schools, walking distance to new Catholic High School. Approx. 10 Km to hospital
Inclusions: All existing light fixtures, custom wooden shutters, fridge in pool house, large shed, (new fridge) stove, B/I dishwasher washer/dryer, garburator, freezer in basement, central air, cent/vac, water softner (Approx. 3 yrs new-owned), security system(owned), intercom camera, garage door opener + 2 remotes, window coverings, black hexagon gazebo, pergola, pool , large shed.
