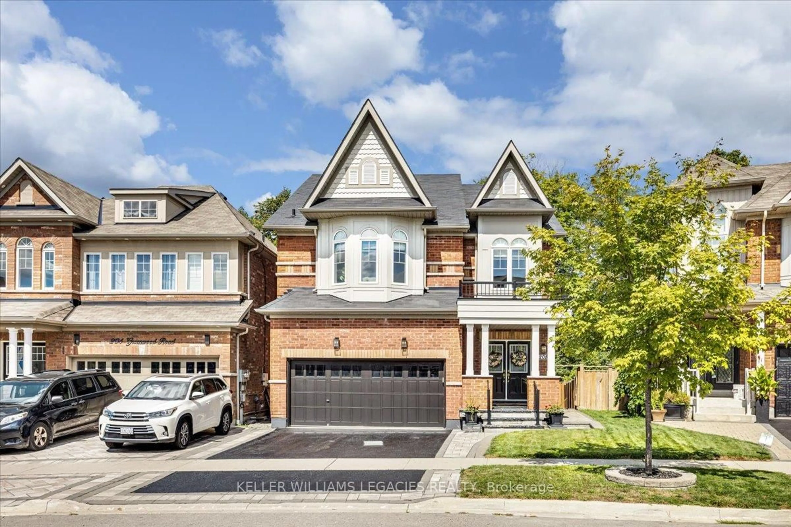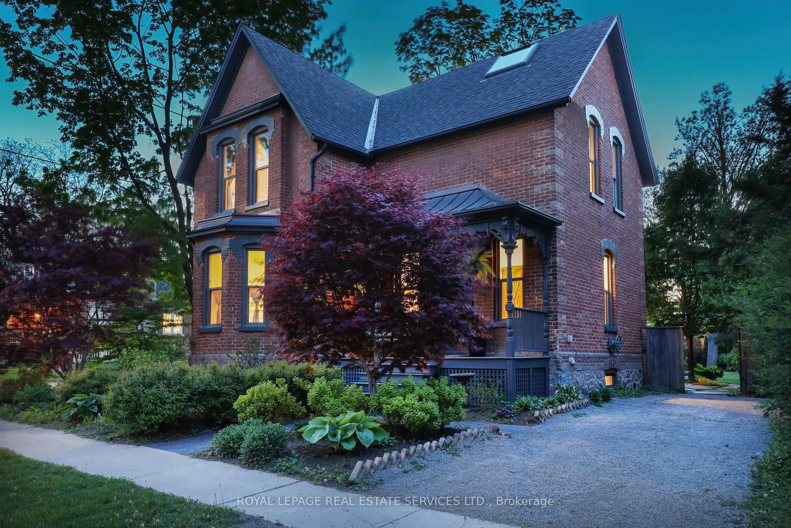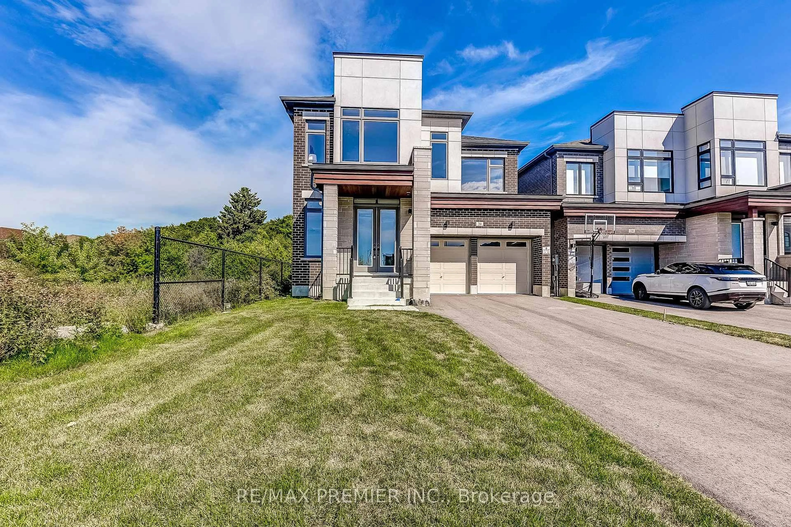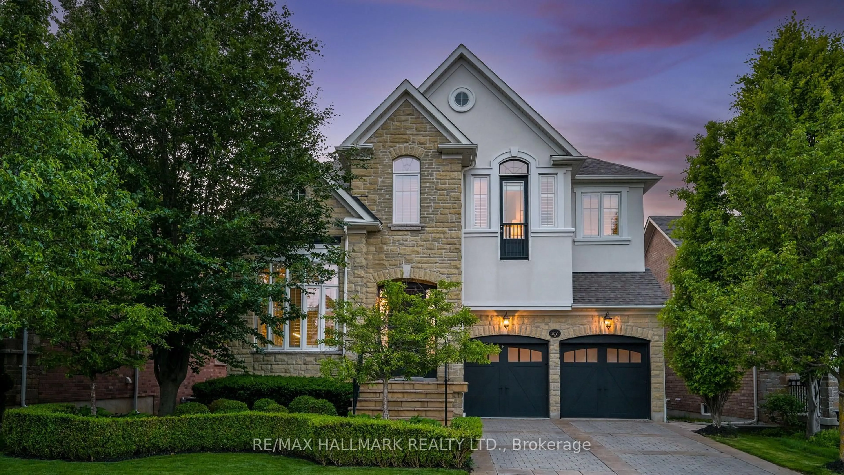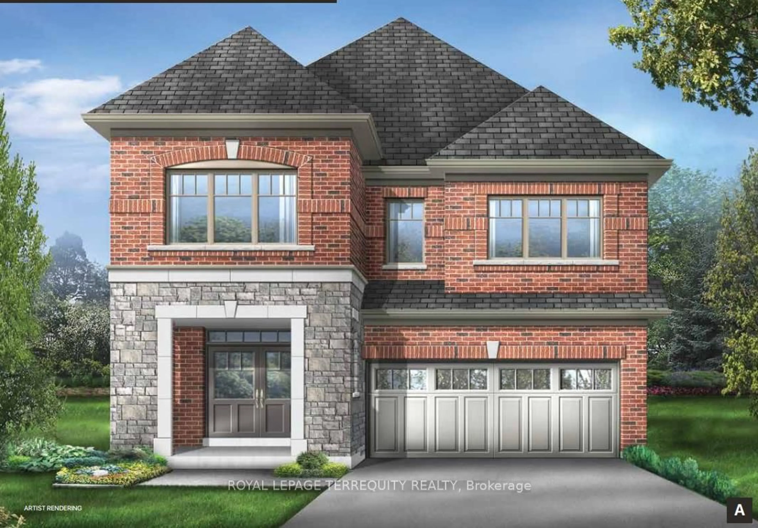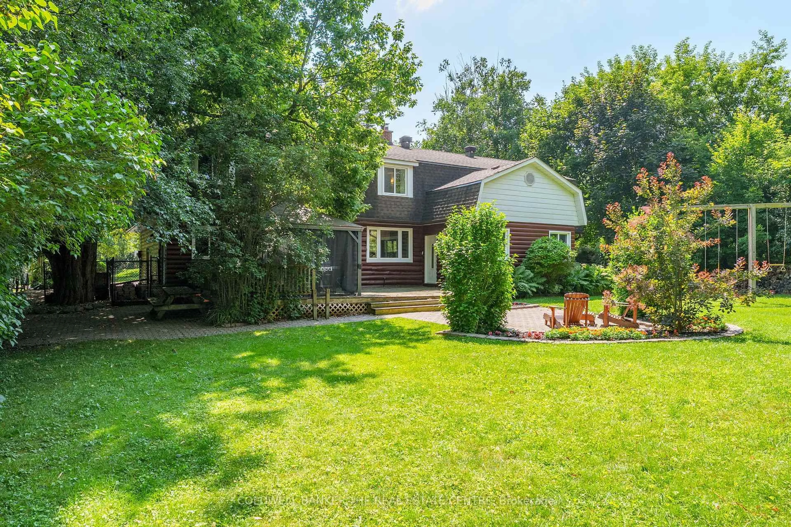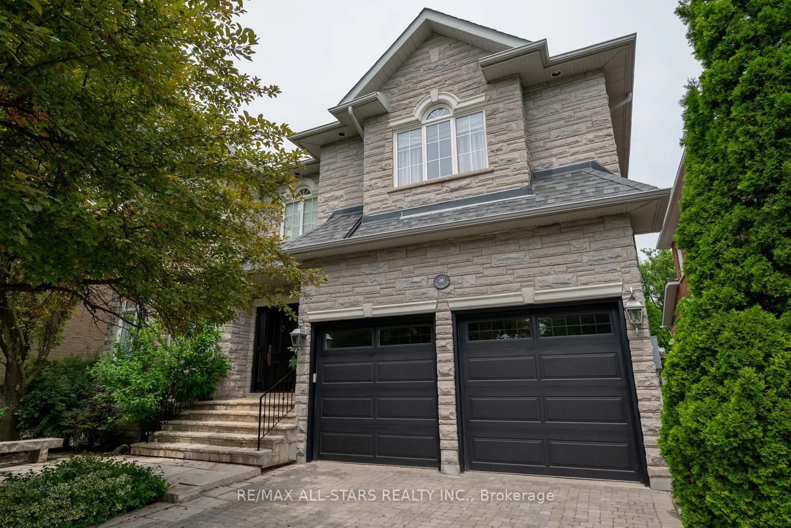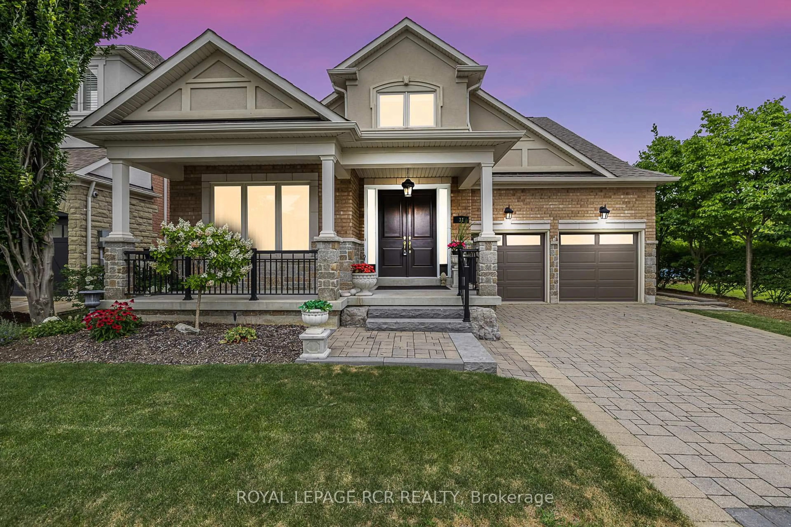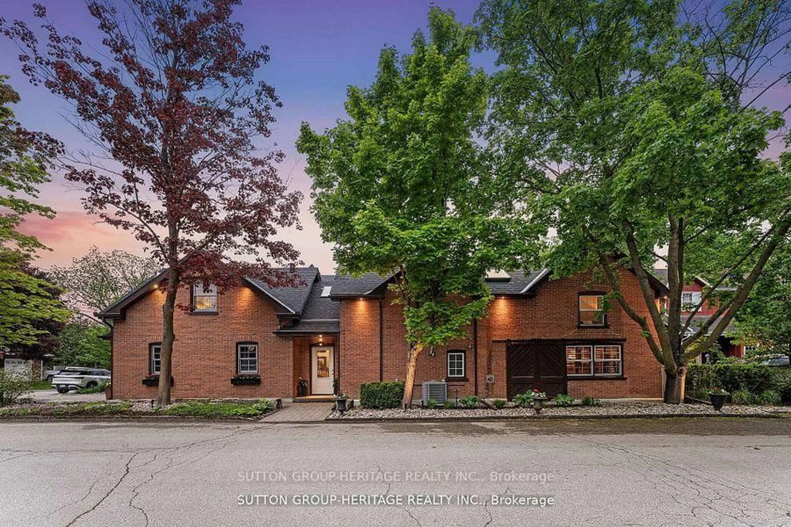Welcome to your dream home in the family-friendly community of Stouffville. Fully upgraded with premium finishes, this elegant residence seamlessly blends timeless design with modern-day comfort. From the custom mahogany front entrance to the rich hickory hardwood floors and detailed crown moulding, every element has been thoughtfully curated. The chefs kitchen is a standout, featuring custom wood cabinetry, quartz countertops, dovetail drawers, a built-in quartz table, and a Café wall oven with warming drawerideal for entertaining. The open-concept living area includes built-in bookcases and a Sonos sound system that extends to the outdoor deck through a sleek lift-and-slide patio door. Upstairs, the primary suite offers a custom walk-in closet and a spa-inspired ensuite complete with a curbless glass shower, automated Kohler rainhead, soaker tub, heated floors, and a private smart toilet. Enjoy being just minutes from scenic trails, parks, top-rated schools, grocery stores, the GO Train, and more. This home checks all the boxes for a growing family ready to upsize in one of Stouffville's most vibrant and convenient locations.
Inclusions: Stainless steel KitchenAid beverage fridge, stainless steel KitchenAid dishwasher, stainless steel KitchenAid microwave, stainless steel double wall Café oven, stainless steel warming drawer, Stainless steel KitchenAid range and hood fan, Stainless steel KitchenAid fridge, Washed and dryer, Stand up freezer in garage, backyard patio furniture
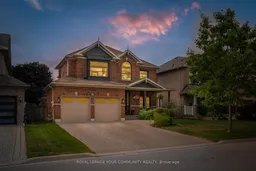 47
47

