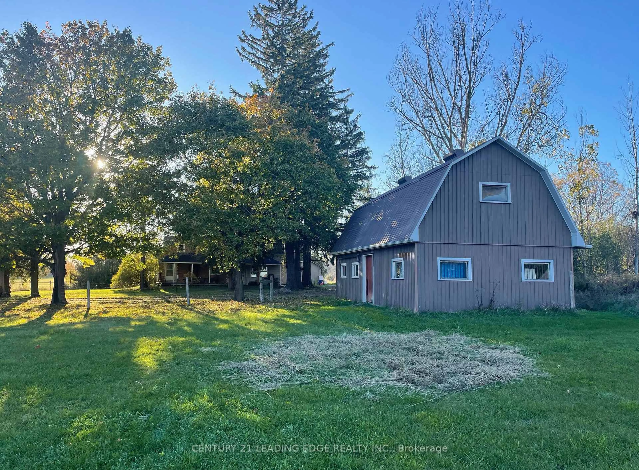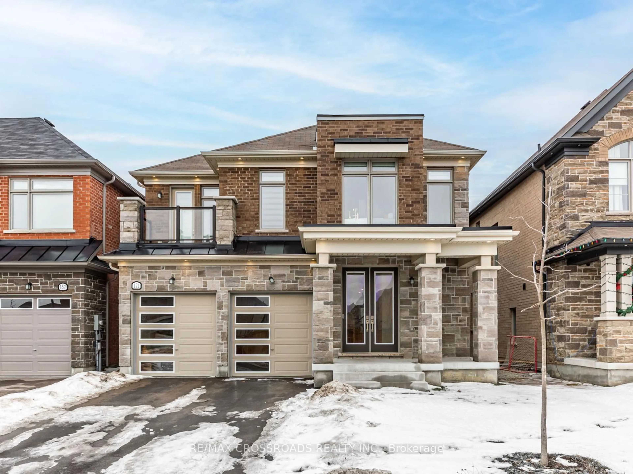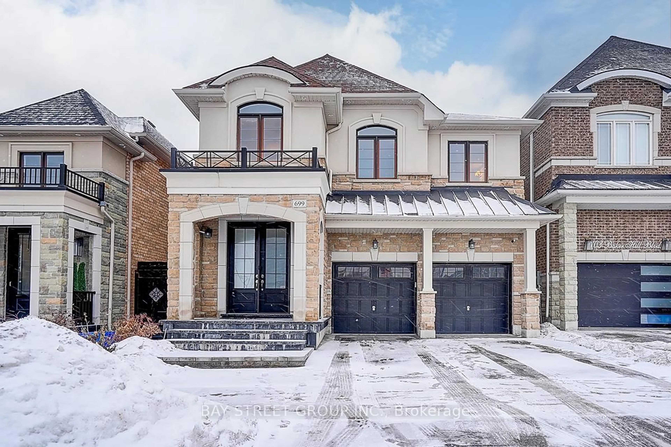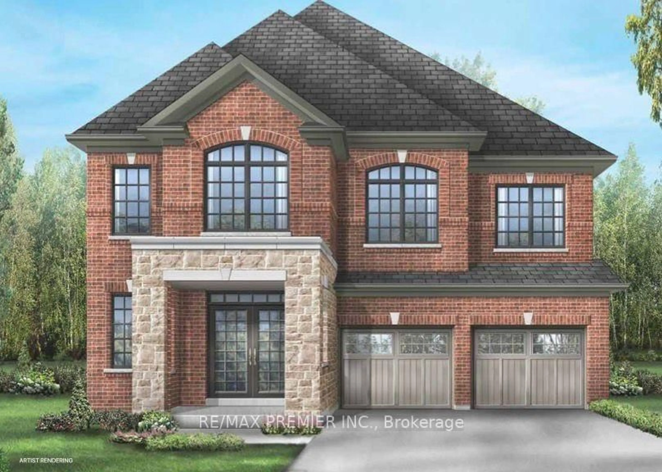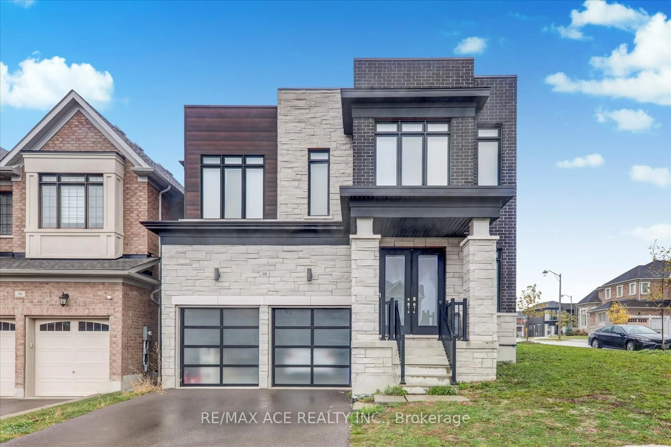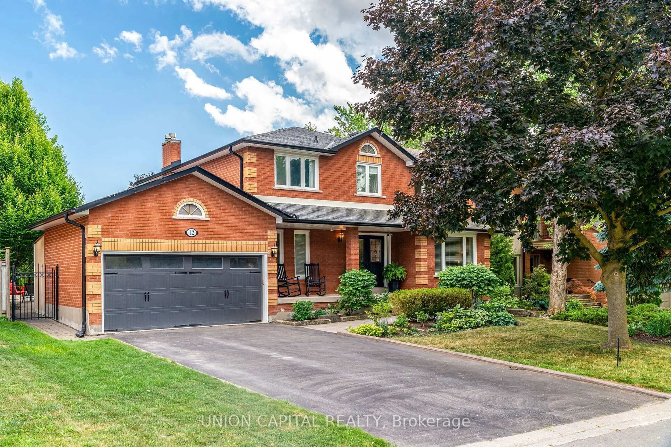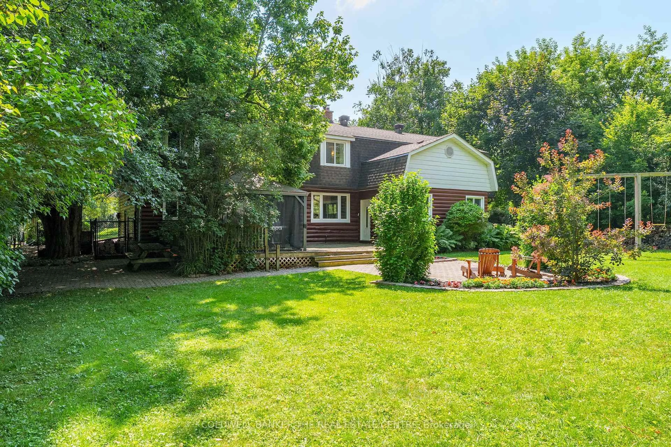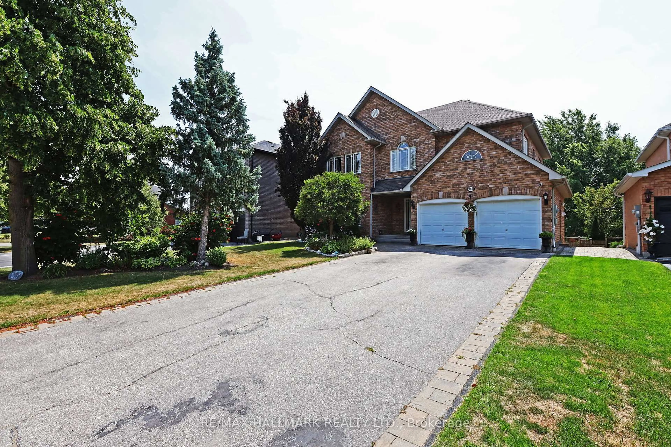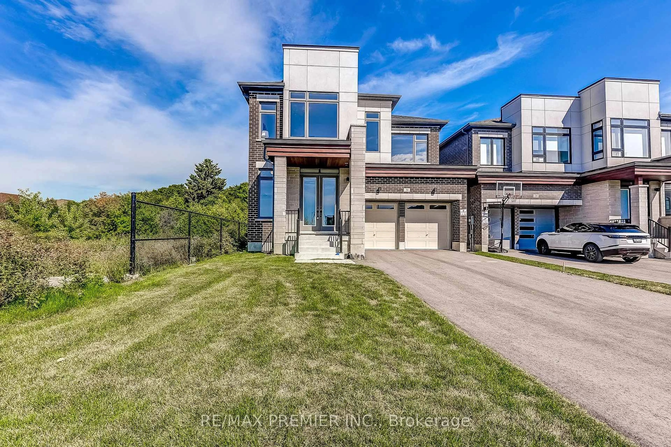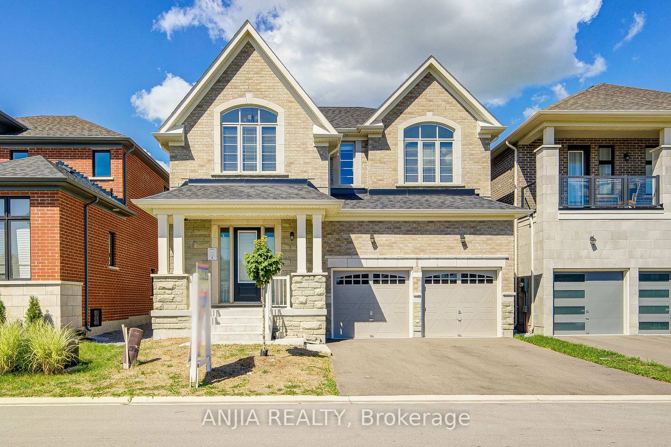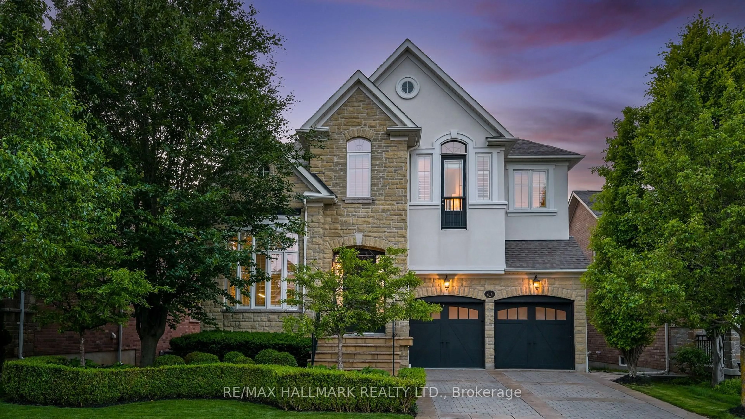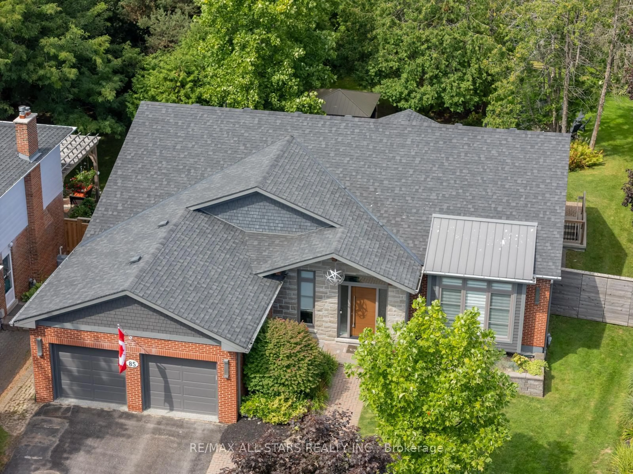This beautifully crafted stone exterior home combines timeless charm with modern sophistication, offering 4+1 bedrooms, 4 bathrooms, and a stunning backyard retreat-all on a premium 50 x 160 ft lot. Thoughtfully designed and meticulously maintained, the home features hardwood flooring throughout, detailed crown moulding, and French doors throughout that fill the interior with natural light.The main level boasts a spacious, flowing layout ideal for both everyday living and elegant entertaining. An upgraded kitchen opens to a grand family room with vaulted ceilings and direct access to the professionally landscaped backyard complete with a waterfall, pool, lush greenery, and total privacy. Its a true outdoor sanctuary perfect for summer gatherings or quiet relaxation. Upstairs, 4 generously sized bedrooms provide ample comfort, while the finished basement offers even more living space with a large recreation room, an additional bedroom, and flexible areas ideal for a gym, home office, or media room. With countless upgrades throughout and a perfect balance of luxury, warmth, and functionality, this is a home that truly stands out. A rare opportunity not to be missed.
Inclusions: Stainless Steel Gas Stove, Refrigerator, Stainless Steel Microwave, Stainless Steel Dishwasher, All Window Coverings, All Electric Light Fixtures, Central Vacuum w/ all attachments, Water Softener, Inground Irrigation System, Alarm System
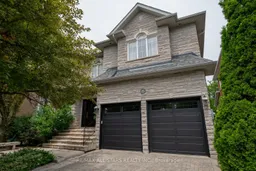 49
49

