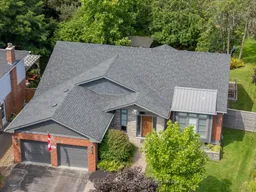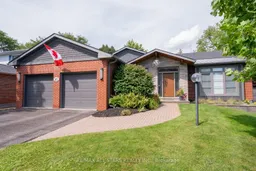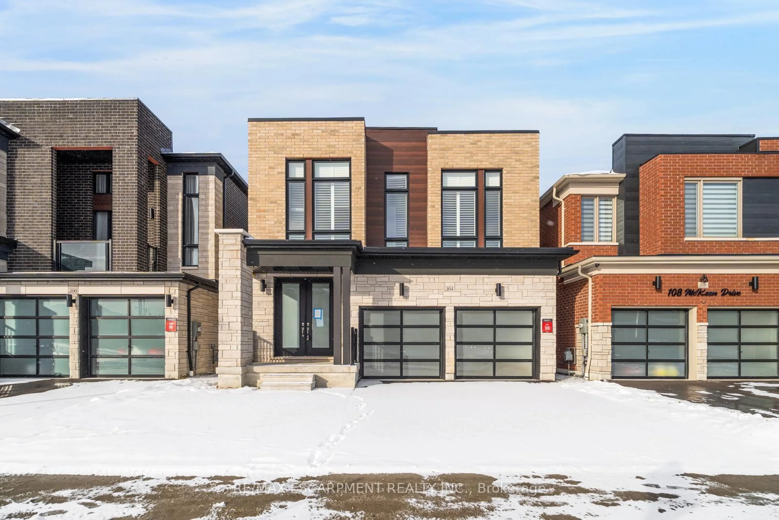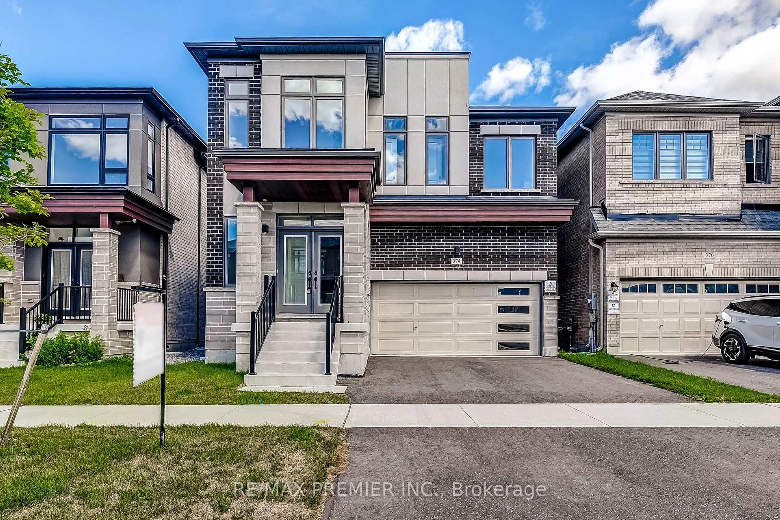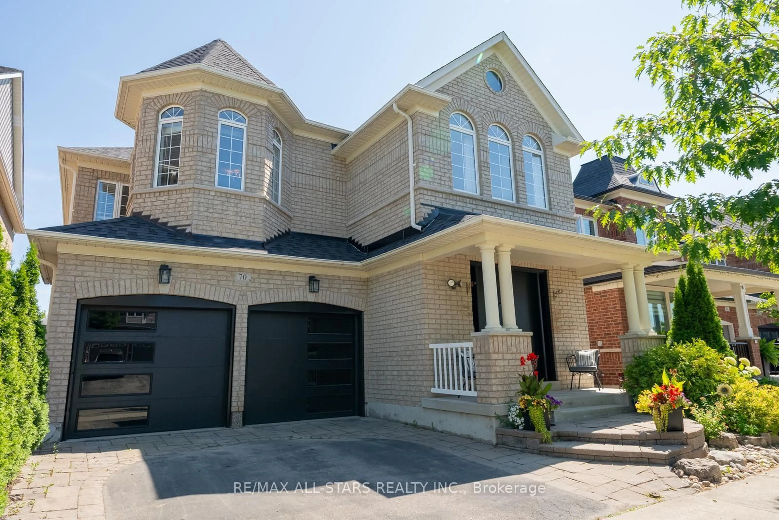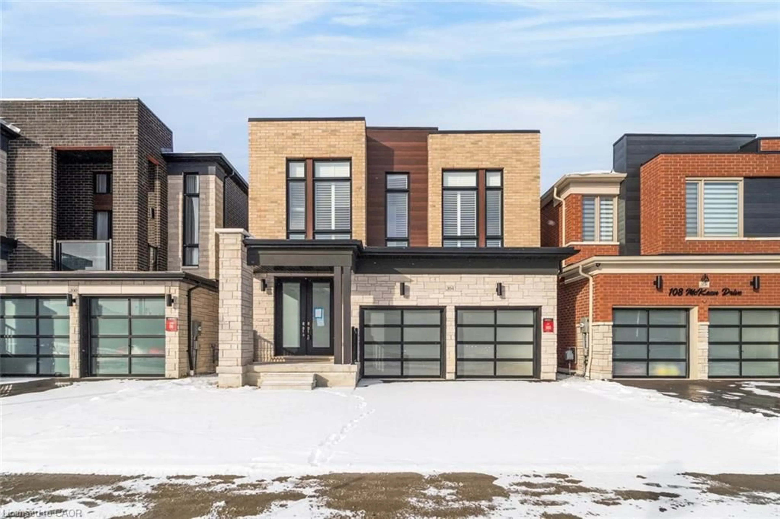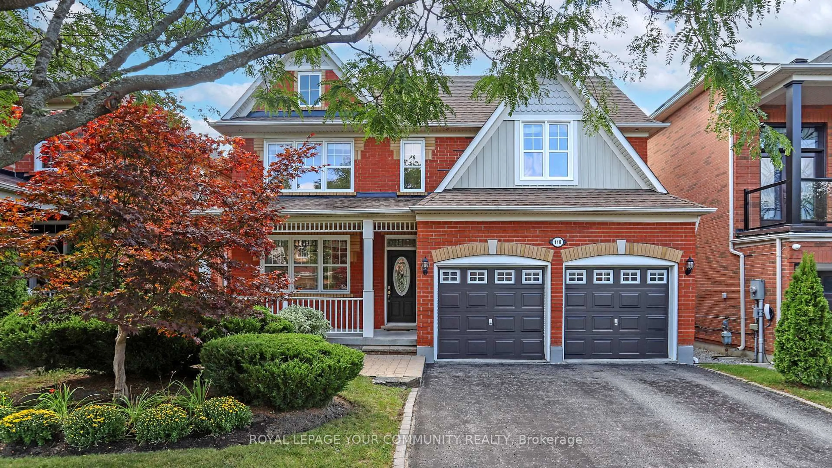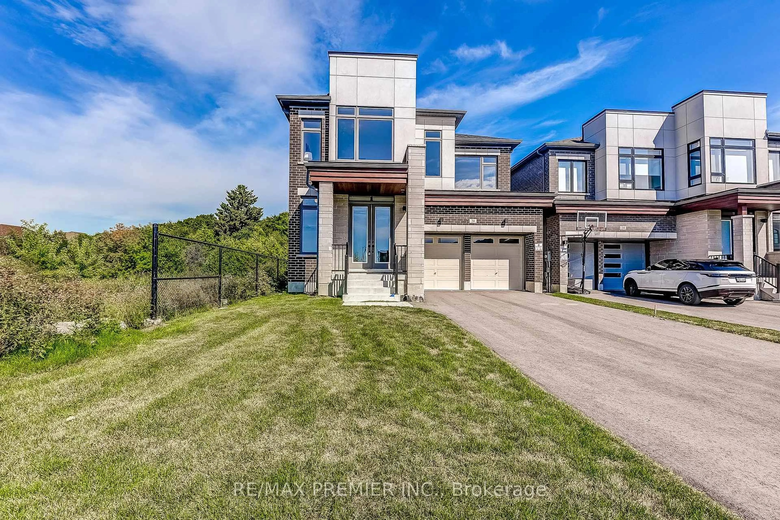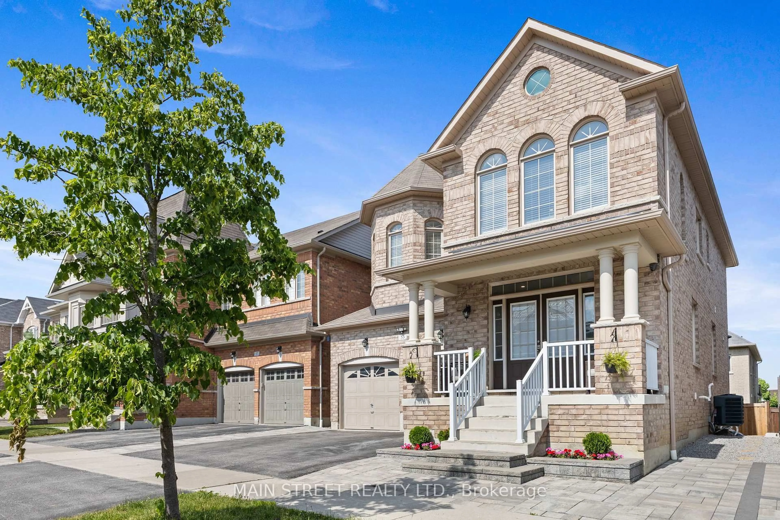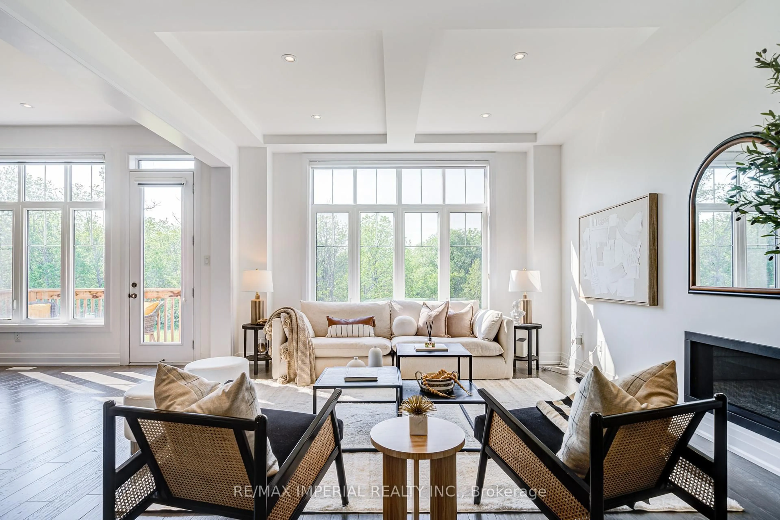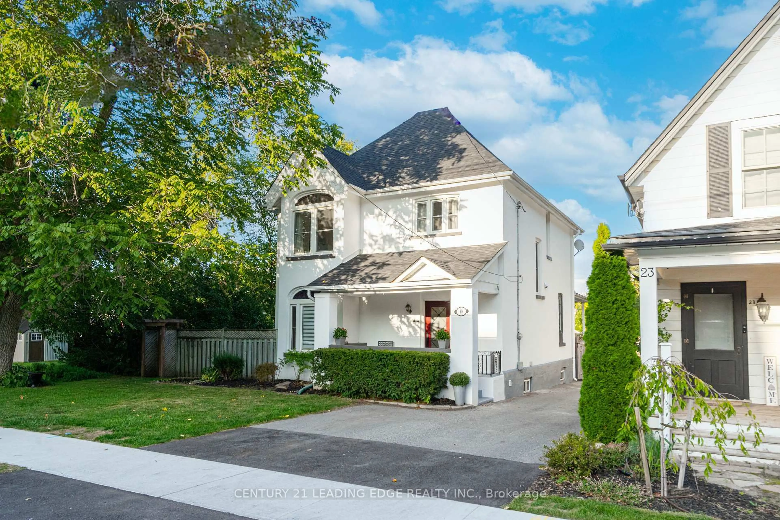One-of-a-kind custom-built bungalow offering over 5,000 sq. ft. of luxurious living space in the heart of Stouffville Village. Fully renovated in 2018, this home sits on a 200 ft deep, pie-shaped lot that widens to nearly 100 ft at the rear, surrounded by mature trees for natural privacy.The main floor features a welcoming foyer with garage access and a convenient powder room. A separate dining room provides elegance for family dinners or entertaining. The open-concept kitchen and living room is designed with custom cabinetry, oversized island with quartz countertops, high-end appliances including two ovens, and generous prep space. Floor-to-ceiling windows and sliding doors overlook the private treed lot, while a tile fireplace and built-in cabinetry create a warm and functional living area.The primary suite offers a walk-in closet with organizers, spa-like 5-piece ensuite with heated floors, and serene views. A second bedroom and full bathroom on this level provide flexibility for family or guests.The finished lower level (approx. 2,700 sq. ft.) continues with the same quality and design. Highlights include a spacious rec room with walk-up to the backyard, above-grade windows throughout, and a large bedroom with walk-in closet and 3 piece bathroom access. Two additional bedrooms, a wet bar with seating area, laundry room, and storage complete this level, ideal for guests or multigenerational living.Outside, the backyard is designed for year-round enjoyment. A large deck, pergola, landscape lighting and fire pit make it perfect for entertaining, while the expansive lot offers potential for a pool in summer and skating rink in winter. The whole home is wore3s for smart home capabilities. Located on a charming street blending old and new, this home is just steps to Main Street shops, restaurants, parks, schools, and the GO Station. A rare opportunity to own a custom bungalow in the village.****please see feature list attached****
Inclusions: All electronic light fixtures, all window coverings, fridge, range, hood fan, built in oven and microwave, washer & dryer.
