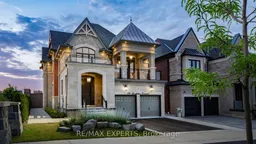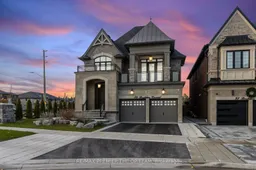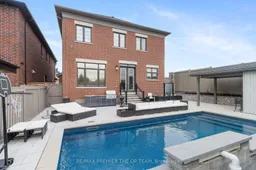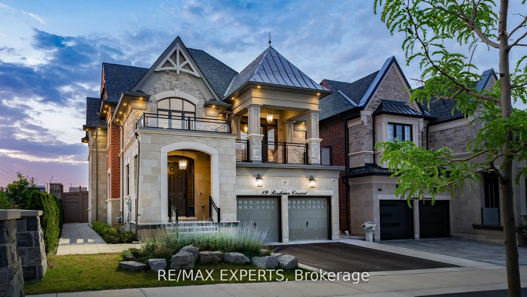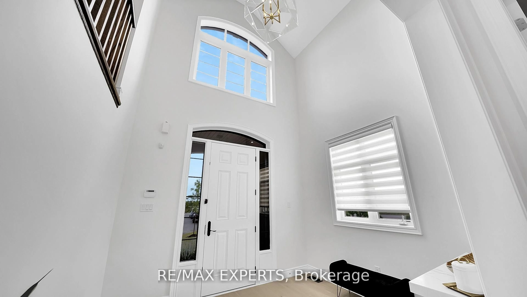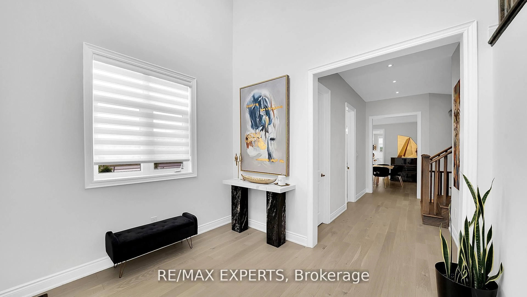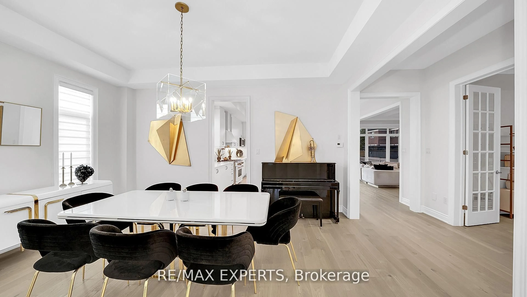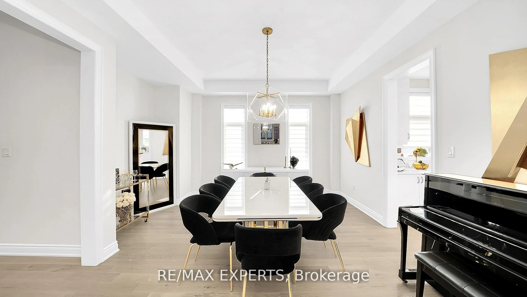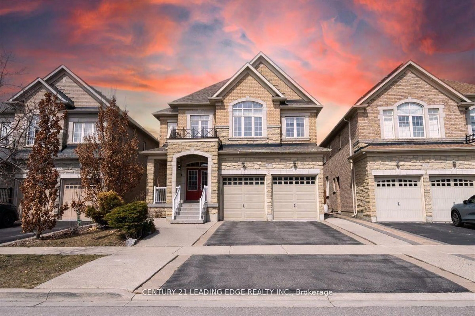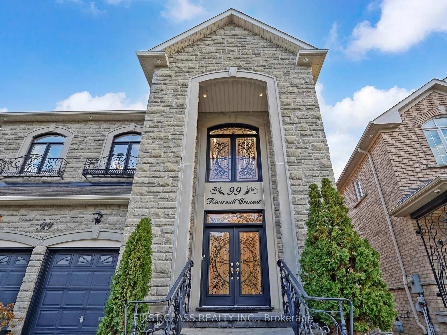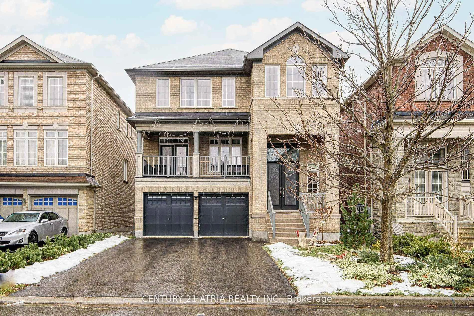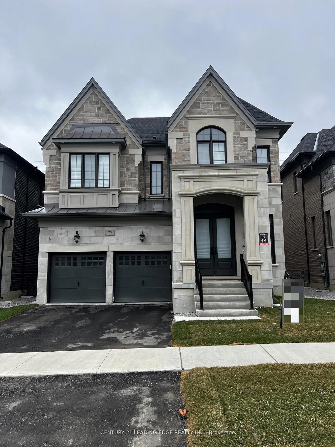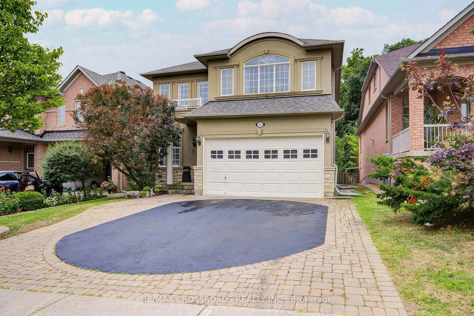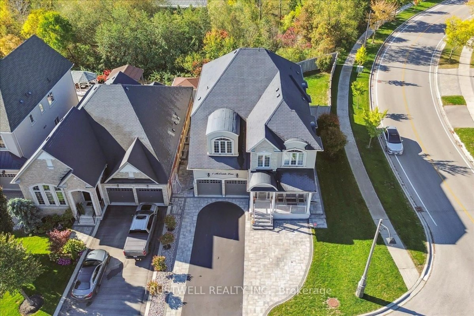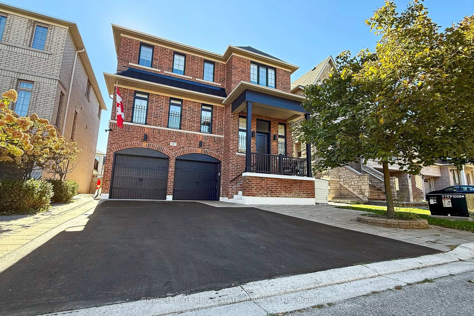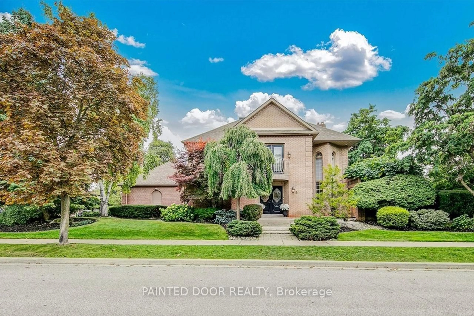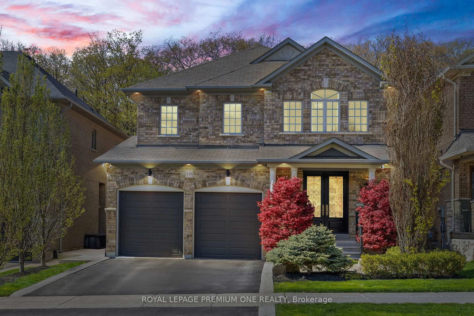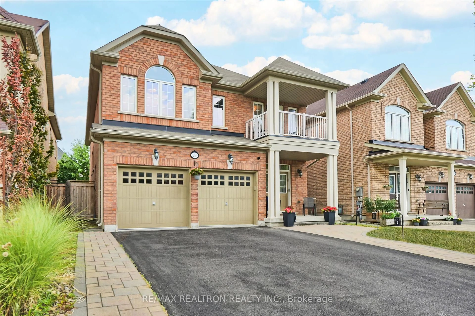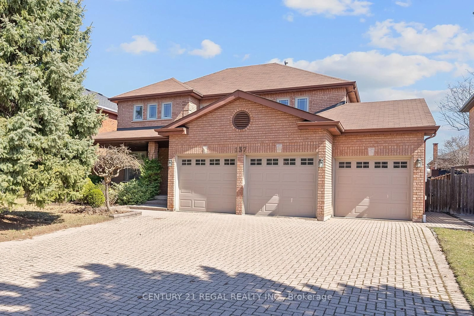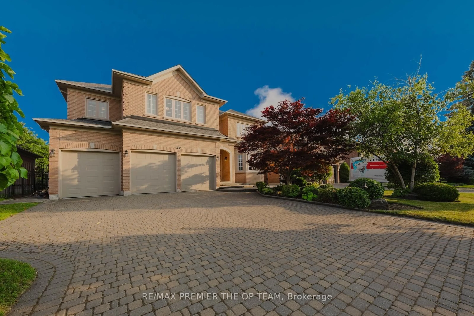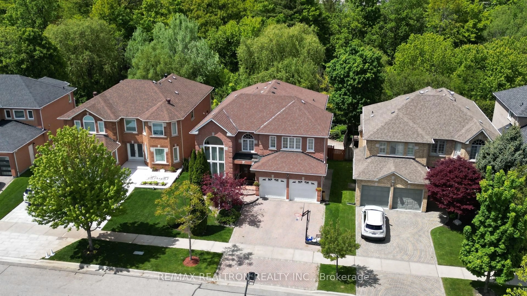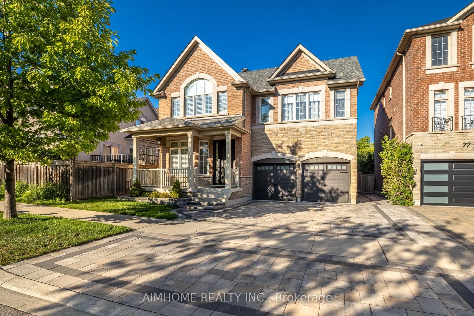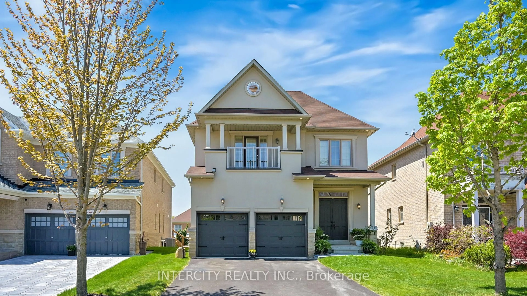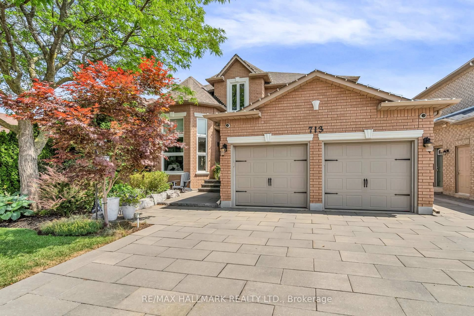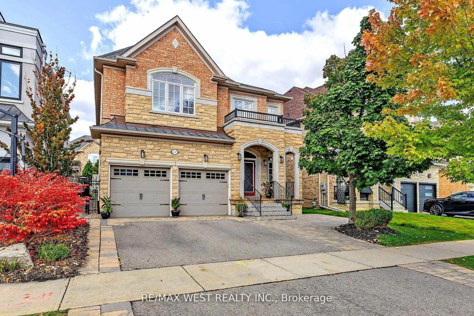89 Rosshaven Cres, Vaughan, Ontario L4L 1A6
Contact us about this property
Highlights
Estimated valueThis is the price Wahi expects this property to sell for.
The calculation is powered by our Instant Home Value Estimate, which uses current market and property price trends to estimate your home’s value with a 90% accuracy rate.Not available
Price/Sqft$770/sqft
Monthly cost
Open Calculator

Curious about what homes are selling for in this area?
Get a report on comparable homes with helpful insights and trends.
+20
Properties sold*
$1.4M
Median sold price*
*Based on last 30 days
Description
Look No Further! 89 Rosshaven Cres Is An Architectural Gem That Combines Modem Living & Elegance! As You Enter The Foyer Of This Home You Are Welcomed With An Open Airy Feel With Soaring 20Ft Ceilings. The Main Floor Boasts An Open Concept Extremely Functional Layout With 10Ft Ceilings, Oversized Dining Room With Coffered Ceilings That Flows Seamlessly Into The Kitchen, Large Main Floor Office With Waffle Ceilings, Massive Open Concept Great Room With Waffle Ceilings & Tons Of Natural Light! The Kitchen Which Is The Heart Of The Home Is Equipped With A Large Built In Pantry, Quartz Counters, Quartz Backsplash, Pot Filler, Top Of The Line CAFE Appliances, B/I Microwave, Gas Stove, A Huge Oversized Island With Granite Counter Top & Walks Out To Your Fully Landscaped Backyard Oasis That Includes A BBQ Area, An In Ground Ozone System Pool With Waterfall & 3Pc Bath Perfect For Entertaining Or Relaxation! As You Make Your Way To The Upper Part Of The Home You Are Greeted By A Secondary Living Space Great For Entertaining &Walk/Out To A Covered Balcony! The Second Level Offers 9Ft Ceilings, Spacious Bedrooms One With A Jack & Jill Bath, Another With It's Own Ensuite And The Large Primary Bedroom Offers A Large 5pc En-Suite & Massive Walk-In Closet! This Spectacular Home Will Satisfy The Pickiest Of Buyers! Close To Shops, Restaurants, Schools, Hwy 400 And More!
Property Details
Interior
Features
Main Floor
Office
0.0 x 0.0hardwood floor / Window / Open Concept
Family
0.0 x 0.0hardwood floor / Large Window / Open Concept
Kitchen
0.0 x 0.0Centre Island / Quartz Counter / W/O To Pool
Dining
0.0 x 0.0hardwood floor / Coffered Ceiling / Open Concept
Exterior
Features
Parking
Garage spaces 2
Garage type Attached
Other parking spaces 2
Total parking spaces 4
Property History
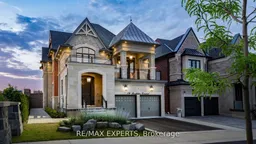 45
45