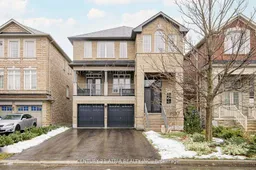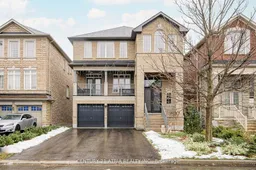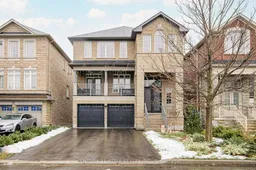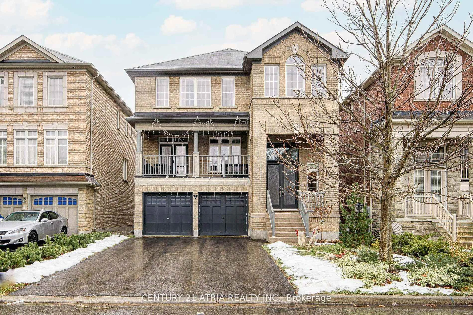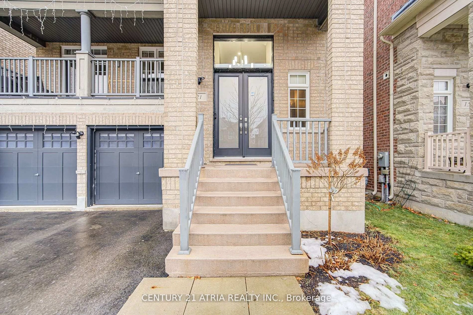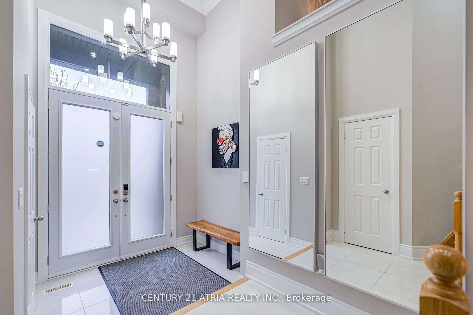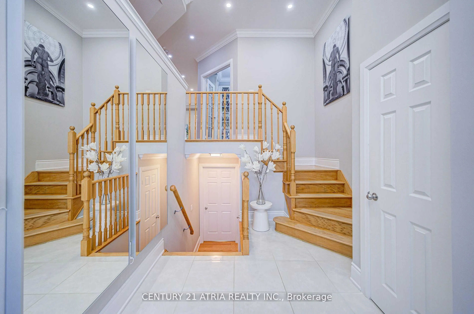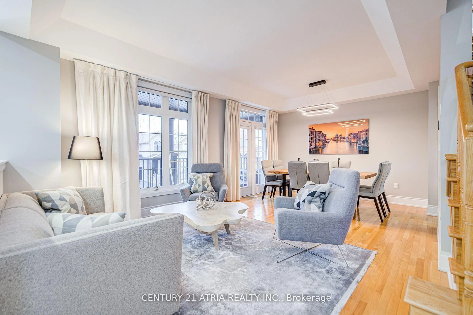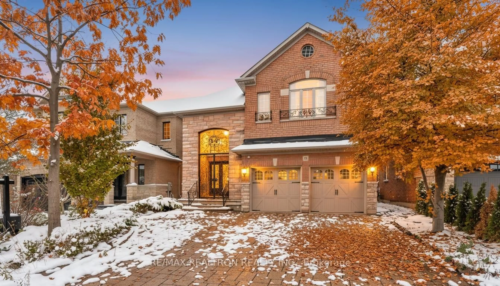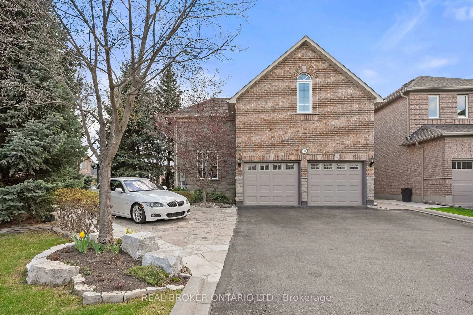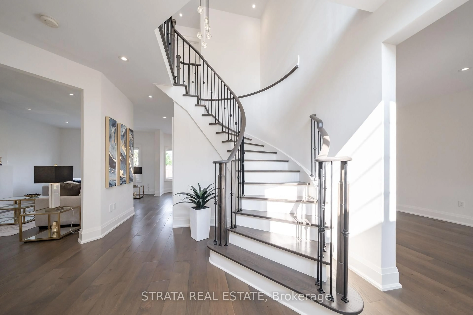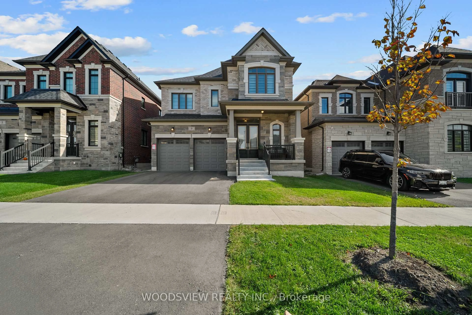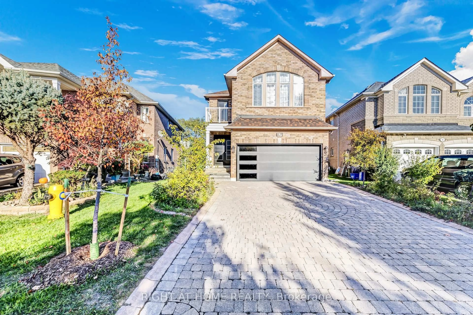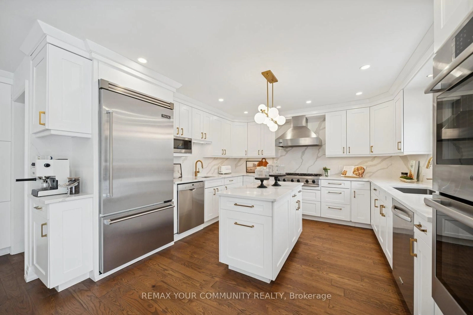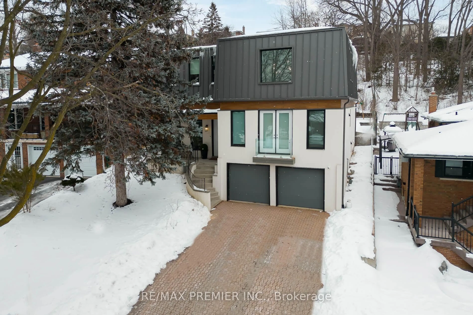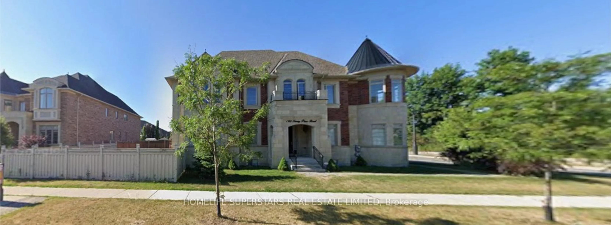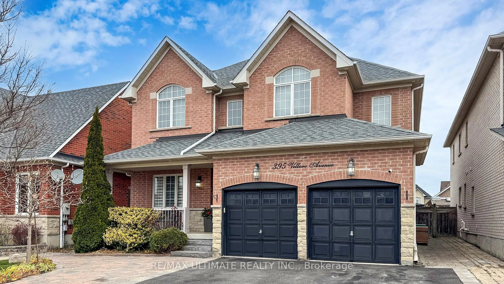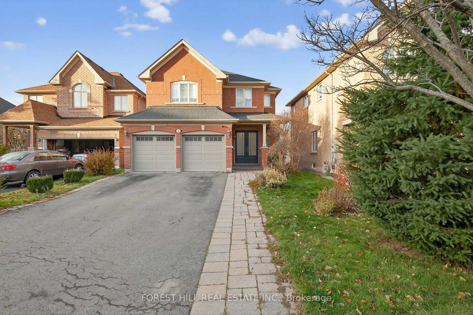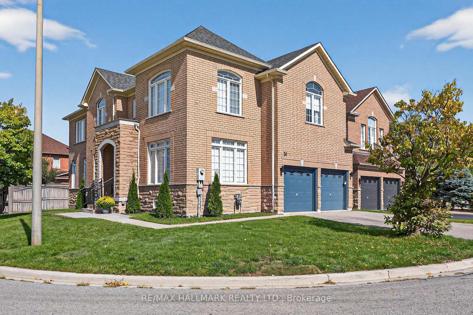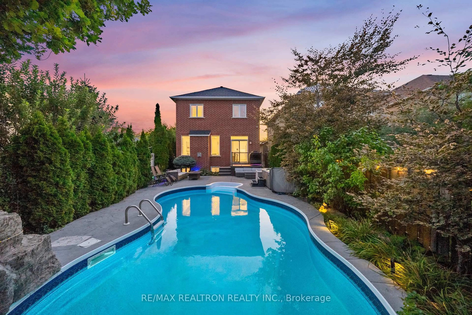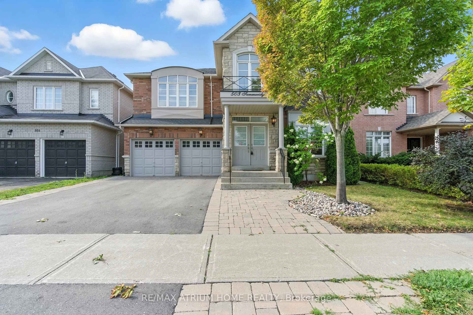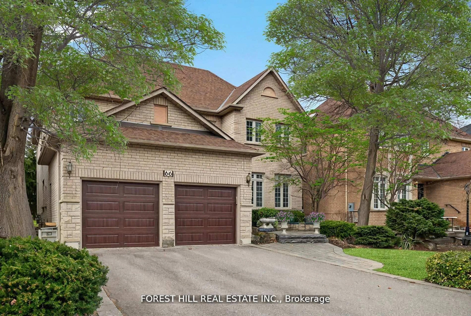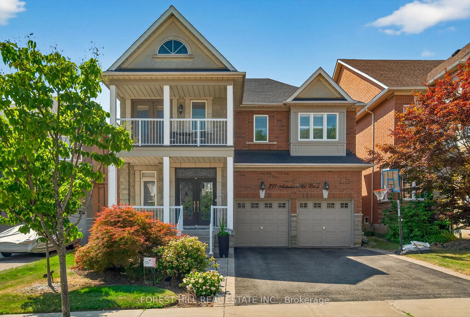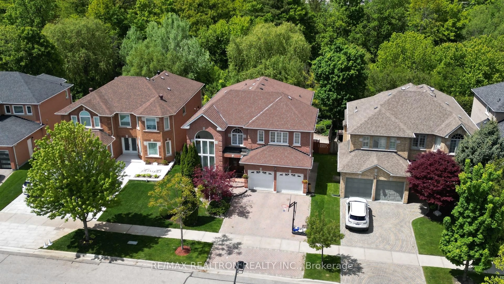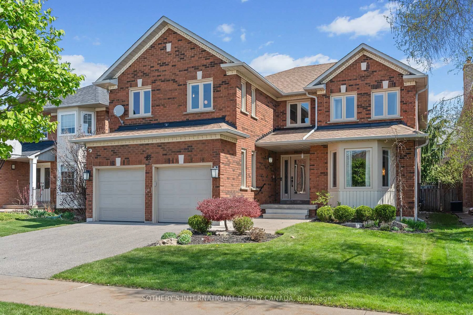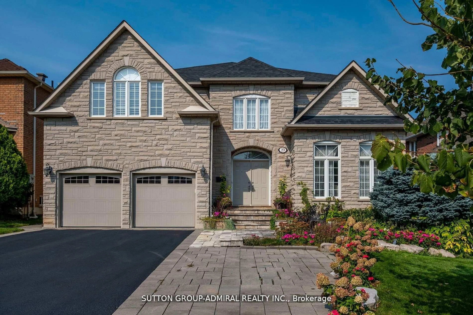21 Haven Rd, Vaughan, Ontario L6A 0W7
Contact us about this property
Highlights
Estimated valueThis is the price Wahi expects this property to sell for.
The calculation is powered by our Instant Home Value Estimate, which uses current market and property price trends to estimate your home’s value with a 90% accuracy rate.Not available
Price/Sqft$712/sqft
Monthly cost
Open Calculator
Description
Client Remarks**Stunning Fully Upgraded Family Home** Nearly 3,200 sq ft of beautifully designed space, move-in ready! Upgraded finishes and renovated throughout: hardwood floors throughout, huge kitchen with newer stainless steel appliances, Caesar stone Counter tops with glossy white subway tile back splash, large breakfast area, and a walkouts to a 2 Separate decks with BBQ + lounge. Inviting family room adjacent to modern staircase .Massive master bedroom with 5-piece Ensuite and huge walk-in closet. All Rooms Have Closet organizers. Double door entryway, professionally landscaped with sprinkler system, fully finished basement apartment with large kitchen, bedroom, living room, and its own laundry Generating $2000 Income Per Month, AAA Tenants willing To Stay; large backyard.Discover modern living in this fully automated smart home, designed for convenience and safety. The house is equipped with multiple security cameras, a comprehensive alarm system with door, window, and glass break sensors, and an automated smoke detectors reporting system. Protect your home with water leak/freeze sensors and backyard door sensors. Enjoy the ease of remote-controlled locks and a smart garage door opener, all accessible via a user-friendly smartphone app. This home offers seamless control, advanced security, and peace of mind, perfect for those seeking a connected and worry-free lifestyle. located in one of the most desirable neighborhoods in Maple, steps to a massive neighborhood park ; best schools, and Maple GO Station. a must see!!!
Property Details
Interior
Features
Main Floor
Family
5.18 x 3.66hardwood floor / Fireplace / O/Looks Backyard
Office
3.05 x 3.05hardwood floor / Window
Living
6.1 x 3.81hardwood floor / Combined W/Dining / Open Concept
Dining
6.1 x 3.81hardwood floor / W/O To Balcony / O/Looks Frontyard
Exterior
Features
Parking
Garage spaces 2
Garage type Attached
Other parking spaces 5
Total parking spaces 7
Property History
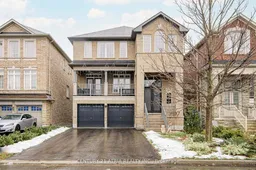 38
38