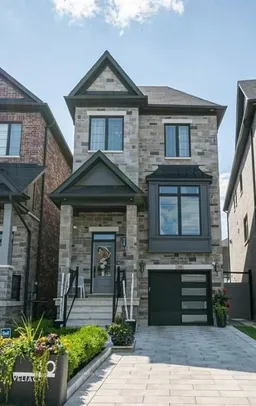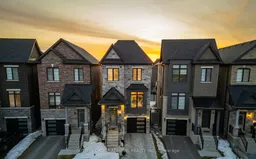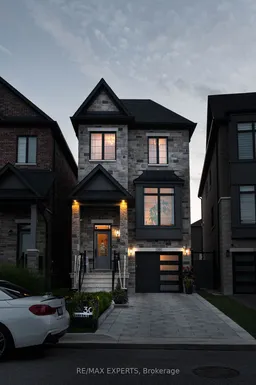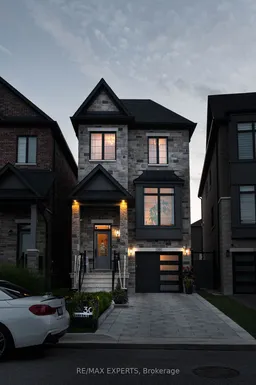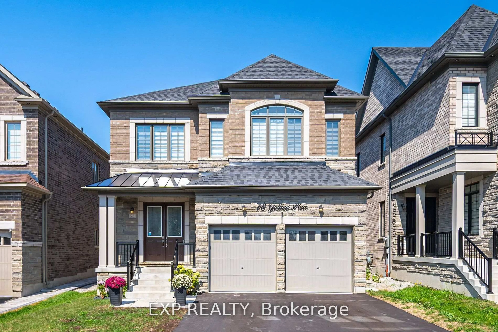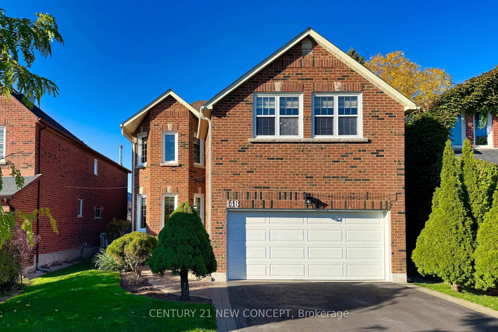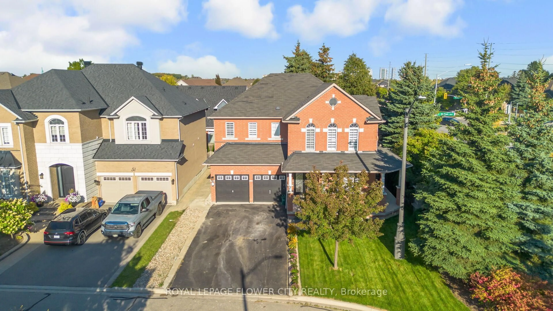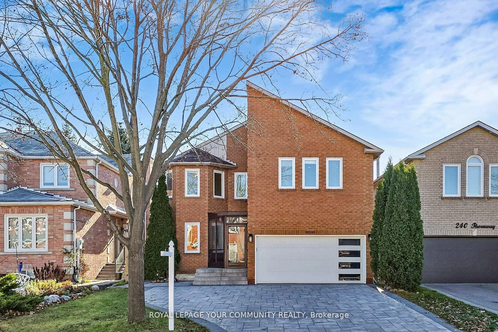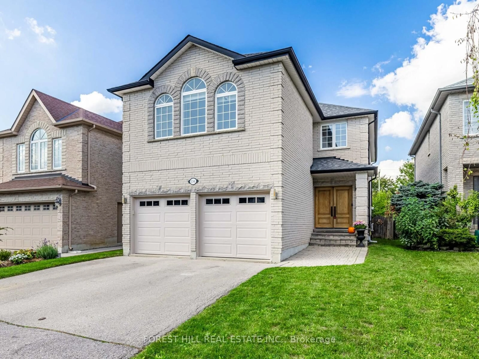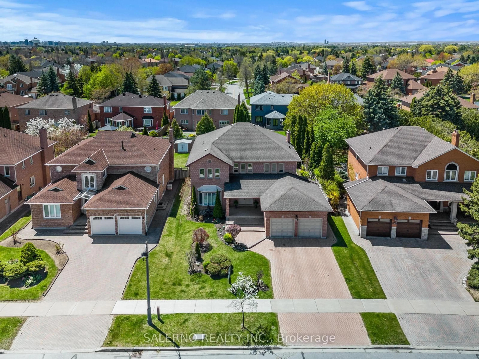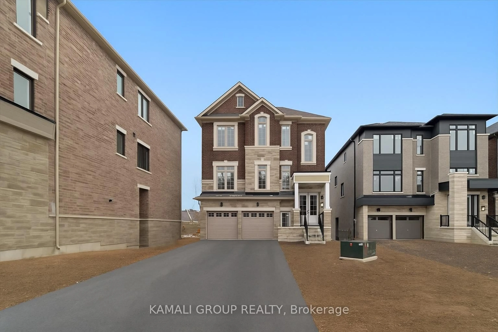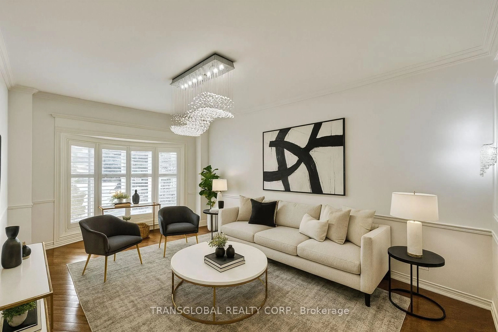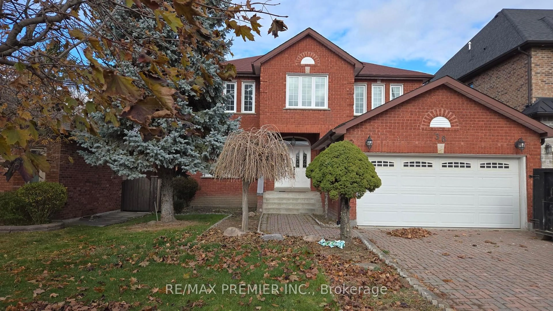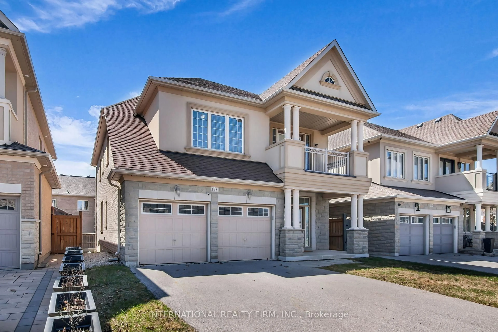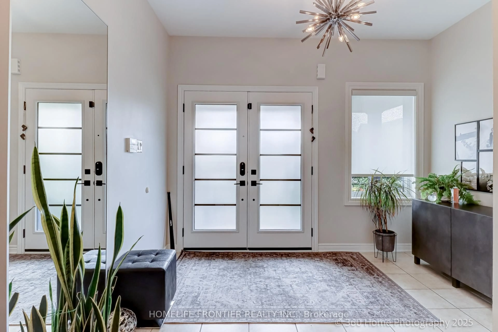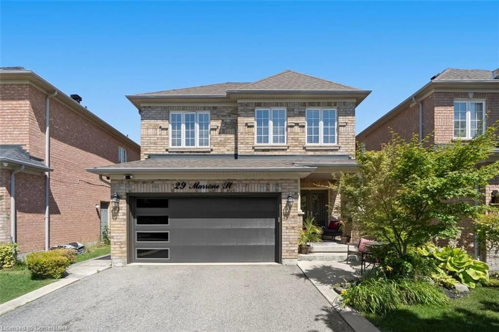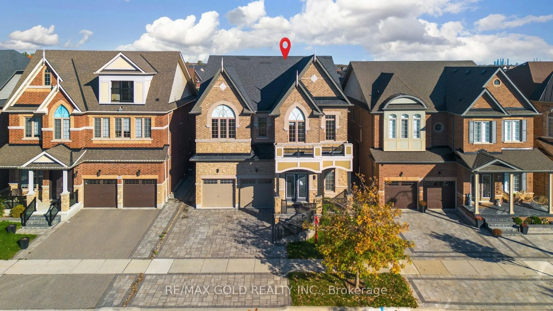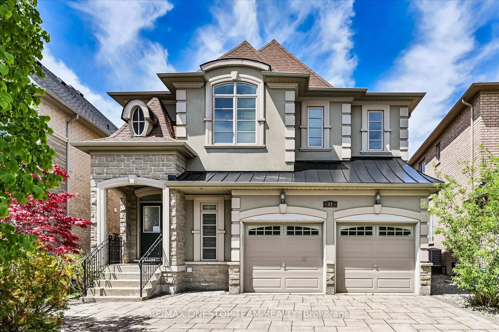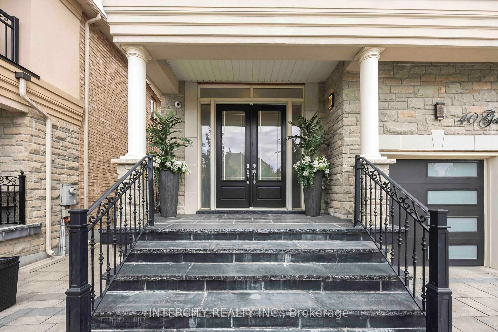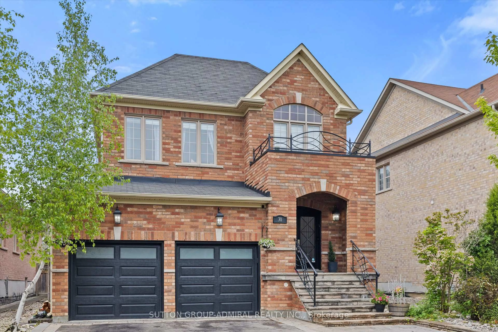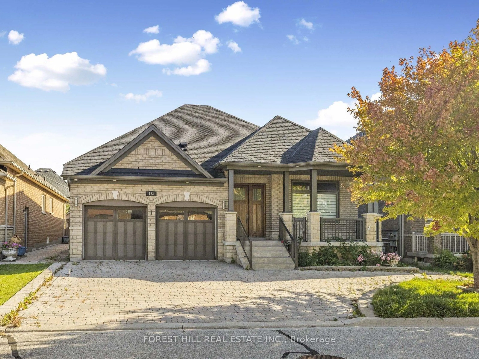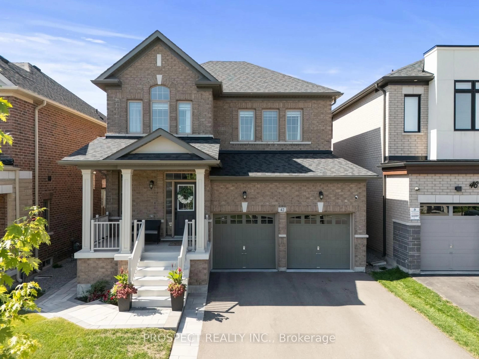Welcome to 30 Velia Court in the highly sought-after Vellore Village. This spectacular luxury turnkey 4-bed, 4-bath home is ready to impress with stunning curb appeal including a full stone frontage with Indiana limestone entrance steps and landing. Bonus!! A 2 car tandem garage. With approx 2,700 SqFt of living space, every upgrade has been meticulously planned across all 3 levels with smooth ceilings throughout. Step into an open-concept design, perfect for entertaining, featuring built-in stainless steel appliances, a water-line fridge, and a lavish gourmet kitchen with a stunning 9' island, marble countertops, and backsplash. Enjoy soft-close kitchen cabinets, extended uppers, and a walkout deck off the kitchen. A rare tandem garage with a rough-in for an electric vehicle easily accommodates two vehicles and provides direct access to a finished rec room. Outside, a backyard oasis awaits with a maintenance-free composite deck, a pergola with a canopy, an interlocking patio, year-round landscaping, and large stepping stones leading to one of two gated side entrances. The expansive primary suite has a spa like ensuite and a walk-in closet. Bathrooms throughout boast marble countertops and backsplashes. This spacious home has been converted to a three bedroom, but all structures maintained for easy conversion back to a 4 bedroom. Additional highlights include a second-floor laundry room, upgraded trim, hardwood floors, an elegant oak staircase, 8' doors throughout, custom window coverings, upgraded lighting, plenty of pot lights, central vacuum, central air, an interlock driveway, and a fully landscaped exterior with vinyl fencing and gates. Amazing location minutes away from schools, parks, grocery stores, dining, Canada's Wonderland, Cortellucci Hospital and Vaughan Mills Mall. Commuters will love the convenience of the Maple GO Train Station, York Region Transit, and Vaughan Metropolitan Centre Subway Station, with quick access to Highway 400 for seamless travel.
Inclusions: All SS appliances (fridge, cooktop w/ hood vent, B/I wall oven, microwave, dishwasher, washer & dryer), all electrical light fixtures, all window coverings, CVAC, garage door remote w/opener, security cameras and Nest thermostat.
