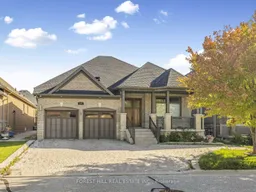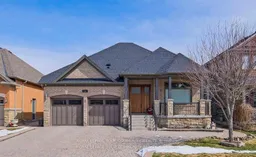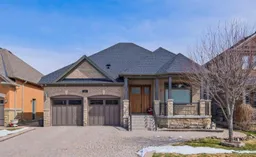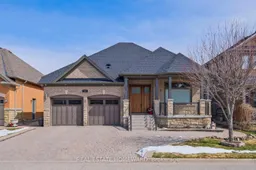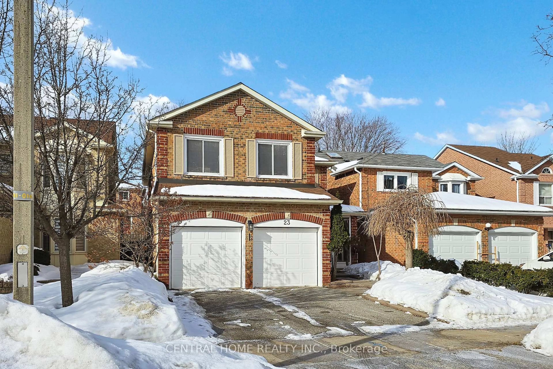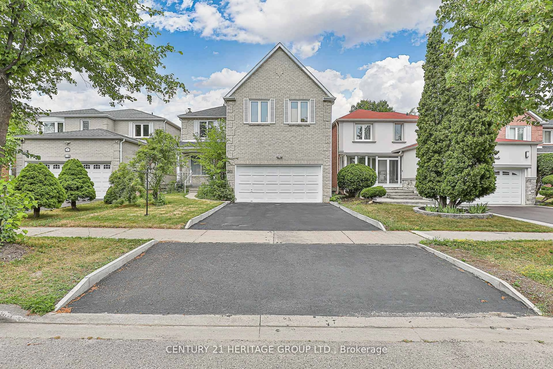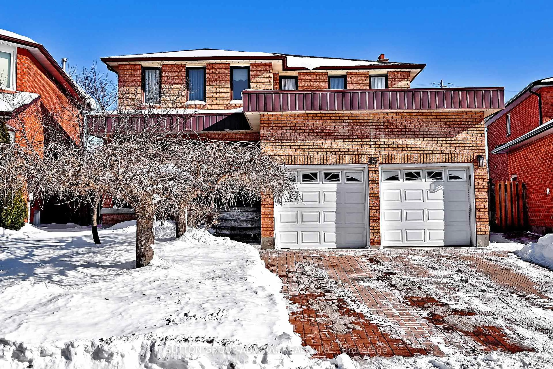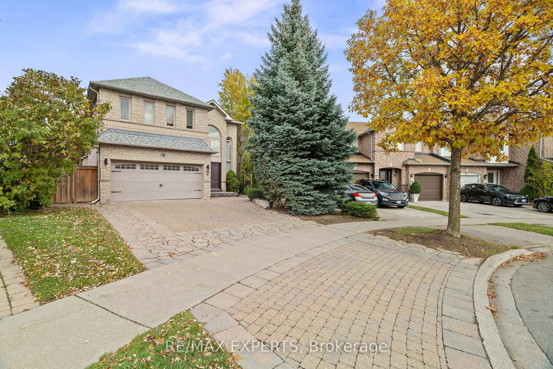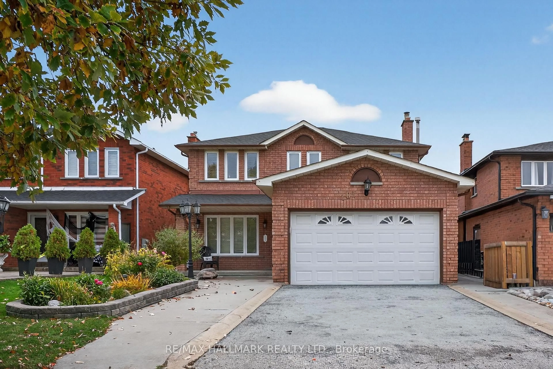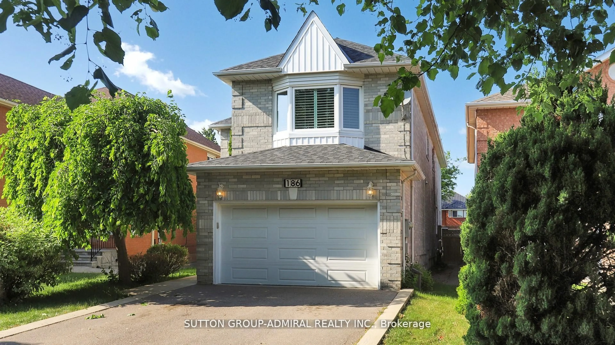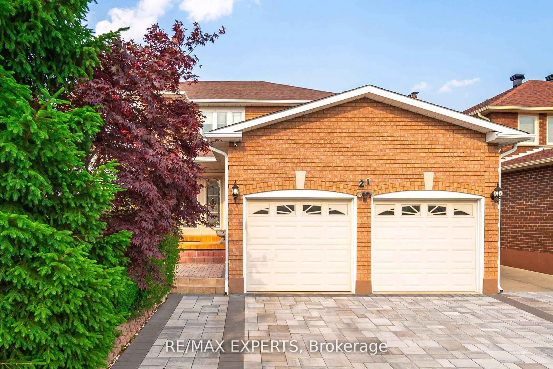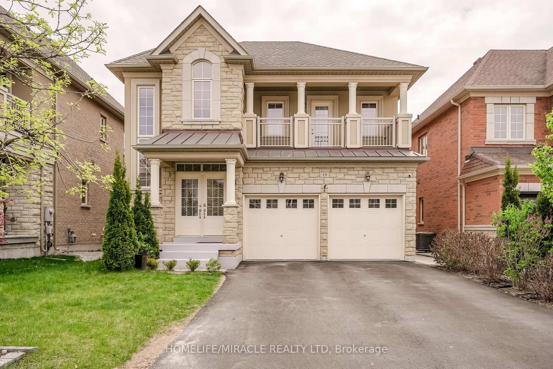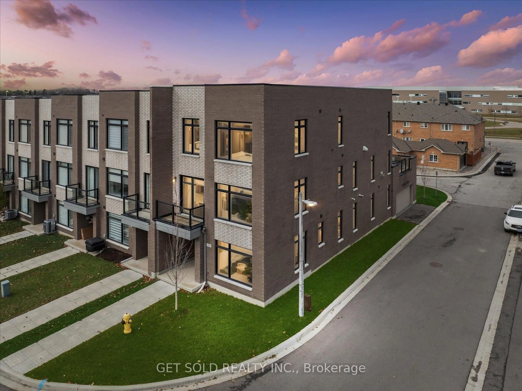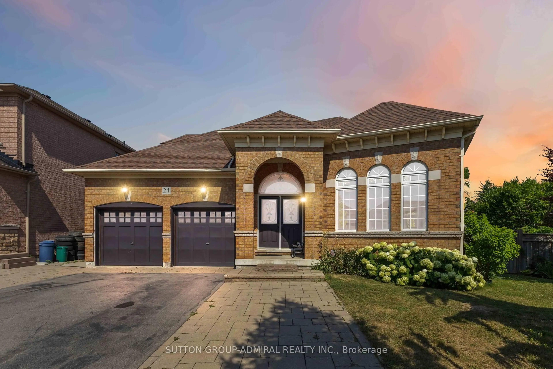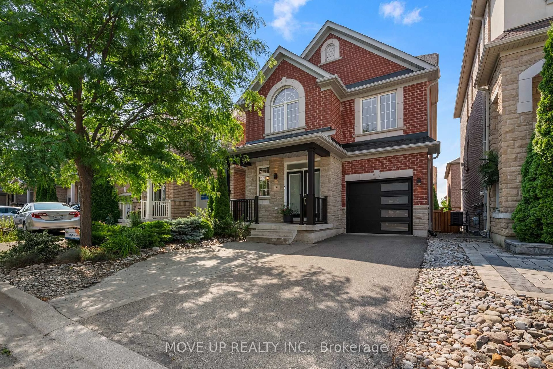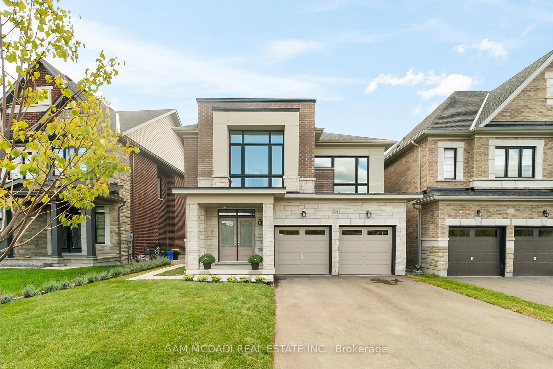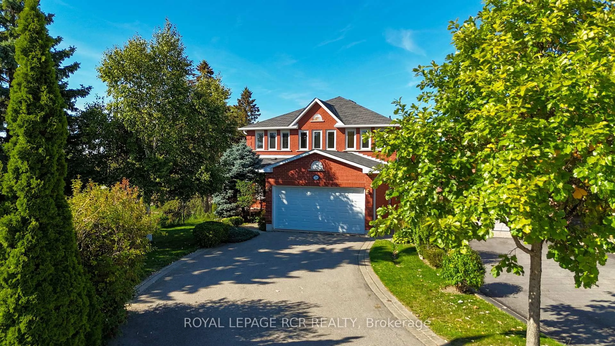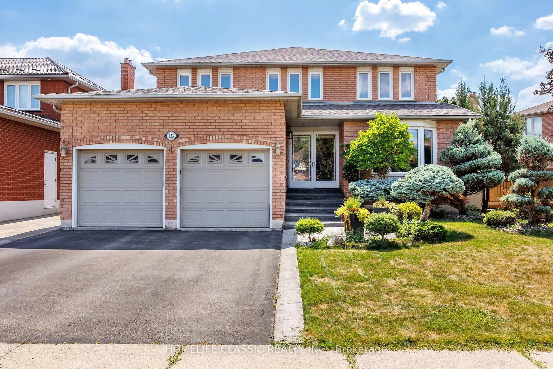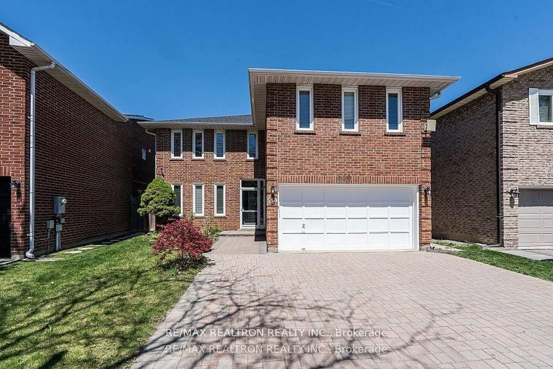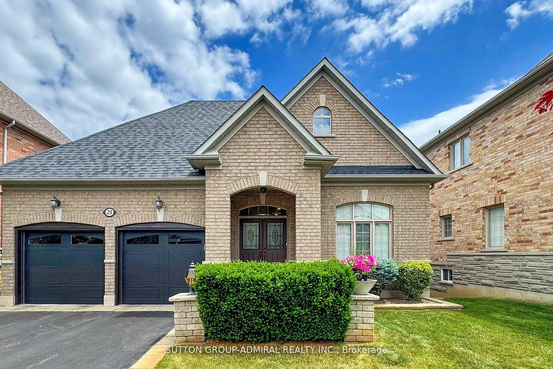Discover refined bungalow living in the heart of Vellore Village. This beautifully renovated 3+2 bedroom, 4 bathroom home blends custom finishes with a functional, family friendly layout. Every detail has been carefully curated, from Italian made porcelain tile and solid wood interior doors with chrome hardware, to white oak hardwood flooring in the bedrooms.The main floor features a primary bedroom retreat with a spa like 4 piece ensuite, a bright family room perfect for relaxing or entertaining. The designer chefs kitchen with eat in area boasts quartz countertops and top of the line stainless steel appliances. The fully finished basement complete with a private side entrance offers exceptional versatility. It includes two bedrooms, a secondary kitchen with stainless steel appliances and a walk-in pantry, a full bathroom, and a generous living space. Perfect for extended family, guests and income potential. Enjoy the ease of a private driveway and double car garage with direct access to the home. Step outside to a backyard retreat designed for entertaining, highlighted by a spacious Ipe deck and a custom garden shed. Located just minutes from top rated schools, parks, shops, restaurants, transit and easy access to major highways, this home delivers both convenience and sophistication!
Inclusions: Stainless steel Fridge, Gas Range, Electric Oven, Dishwasher, Gas Fireplace. Basement Gas Range, Secondary Wall Oven, (2) Dishwashers, Full Freezer, Gas Fireplace, All Elf's.
