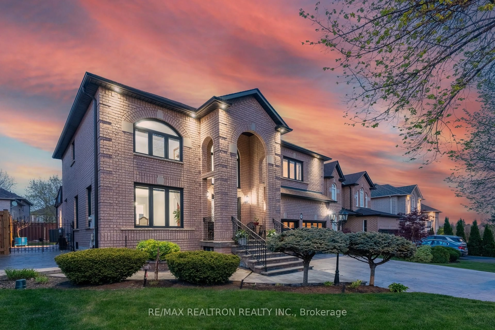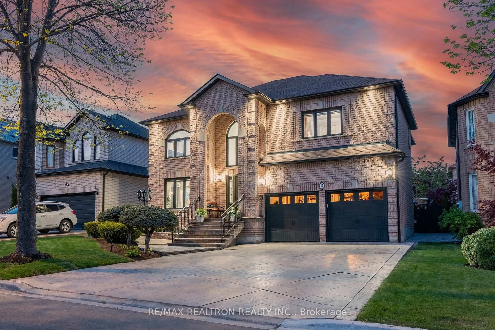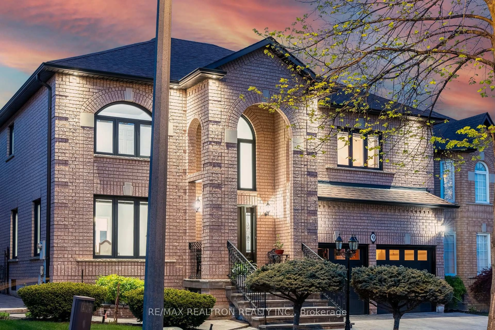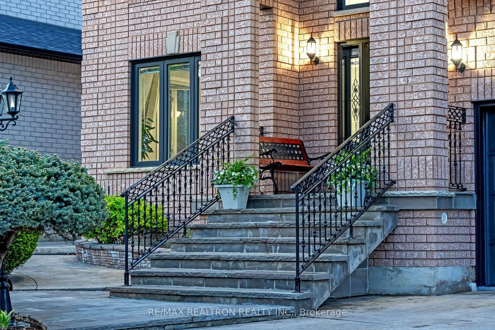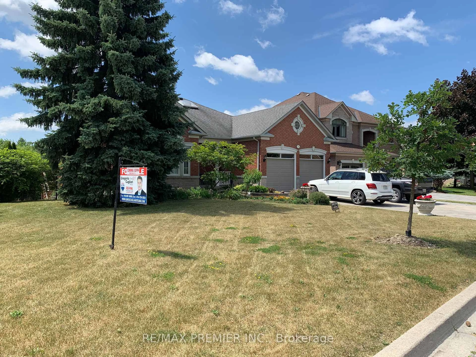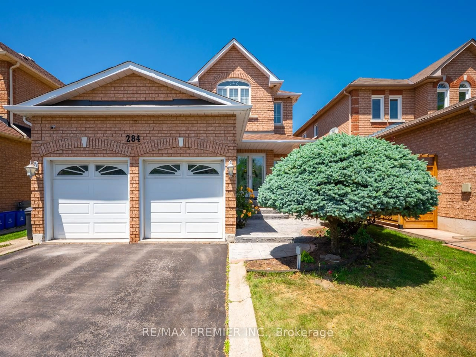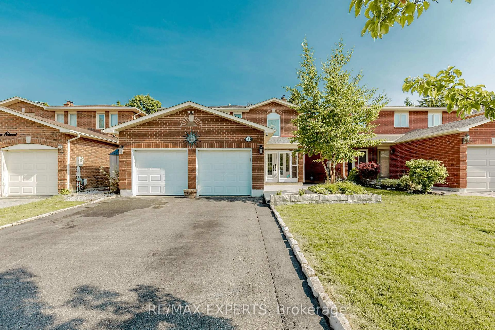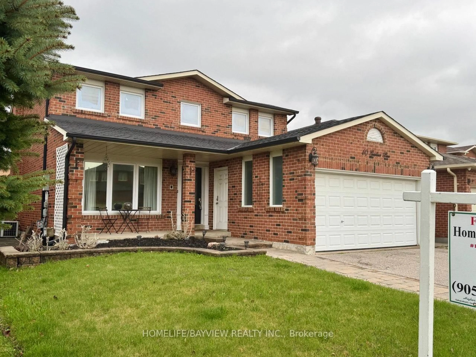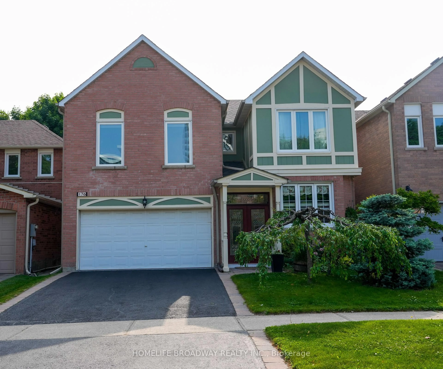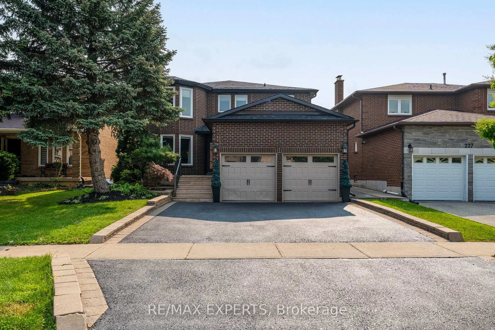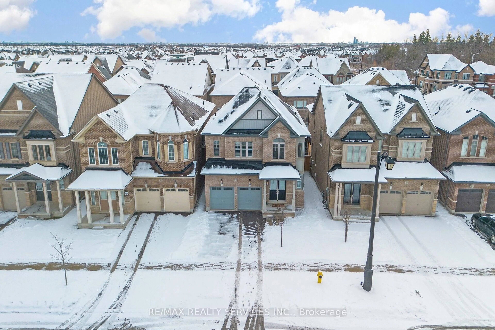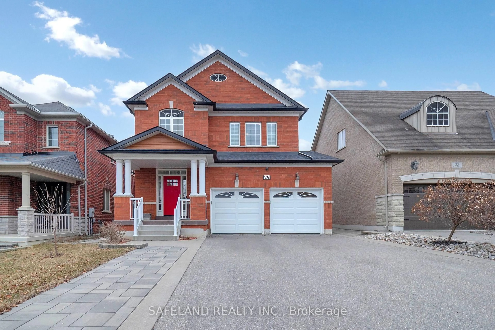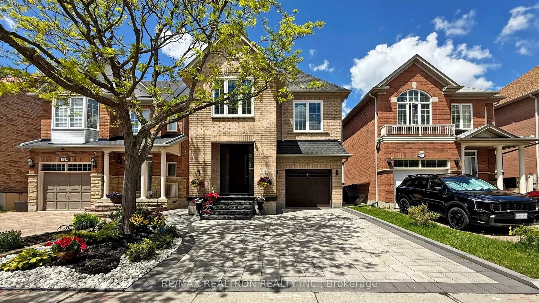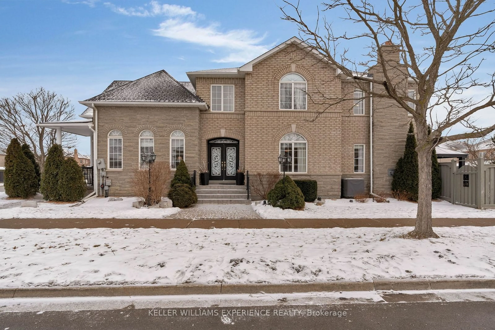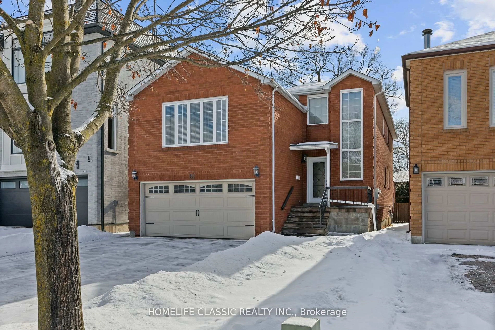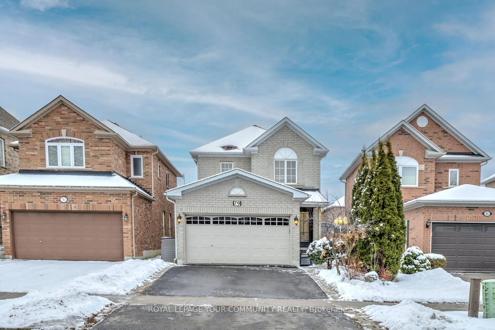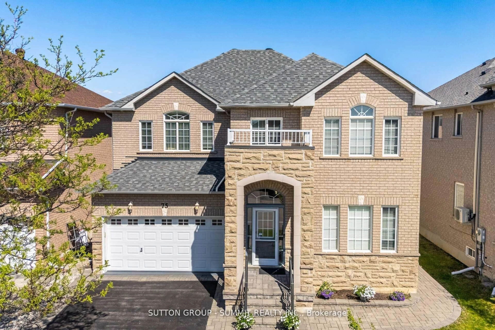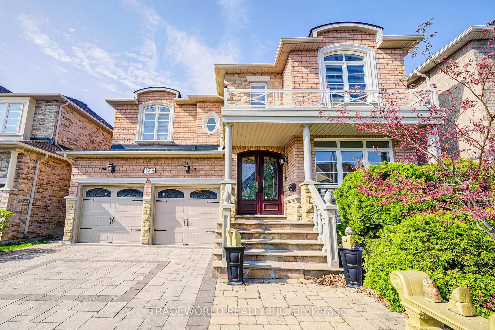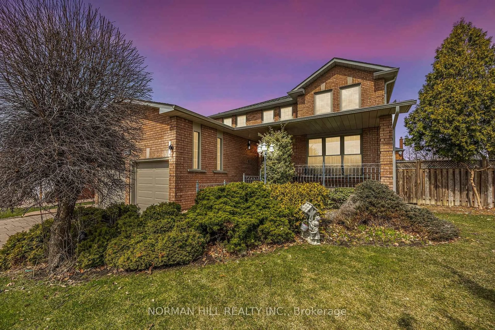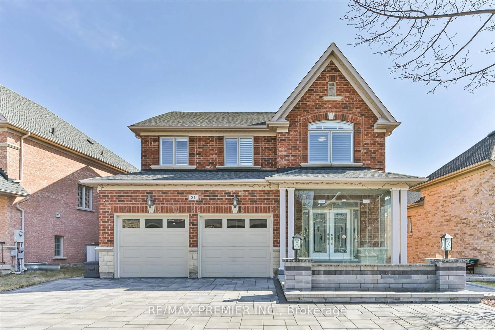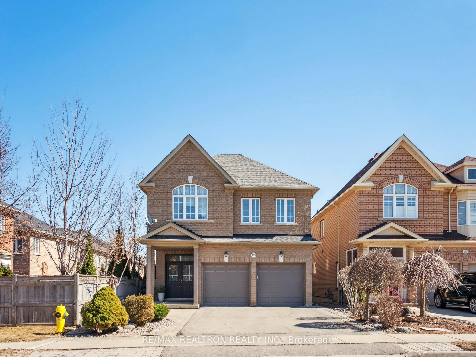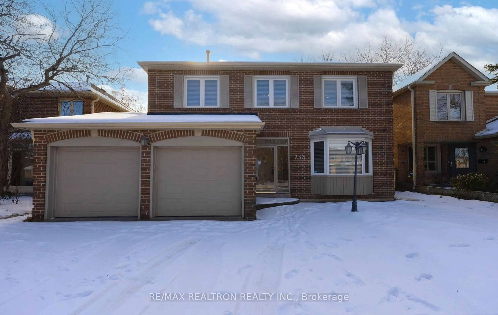9 Mendocino Dr, Vaughan, Ontario L4H 1T8
Contact us about this property
Highlights
Estimated valueThis is the price Wahi expects this property to sell for.
The calculation is powered by our Instant Home Value Estimate, which uses current market and property price trends to estimate your home’s value with a 90% accuracy rate.Not available
Price/Sqft$616/sqft
Monthly cost
Open Calculator

Curious about what homes are selling for in this area?
Get a report on comparable homes with helpful insights and trends.
+15
Properties sold*
$1.7M
Median sold price*
*Based on last 30 days
Description
Welcome to 9 Mendocino Drive, a rare opportunity in one of Vaughans most sought-after neighbourhoods Sonoma Heights. Among rarely available homes on 50+ ft lots across top communities, this executive-style detached residence offers unmatched value, space, and design. Proudly maintained by the original owners, this home boasts approx. 2,813 sq ft above grade, plus a finished bsmt perfect for multi-generational living or income potential. Situated on a wide, premium lot with no sidewalk, enjoy a 4-car driveway, enhanced privacy, and striking curb appeal. The timeless brick exterior and extended frontage give this home a distinguished presence on a quiet, family-friendly street. Step inside to a dramatic open-to-above foyer with 17 ft ceilings, filling the space with natural light.The well-designed layout features two full kitchens and two laundry rooms (one on the second floor) for maximum convenience. The basement includes a spacious kitchen, dining area, living space with gas fireplace, recreation zone, laundry room, and cold cellarideal for in-laws or extended family.Additional features include 200 AMP electrical service and a front/back sprinkler system. Located near top-rated Public, Catholic, and French schools, two high schools, library, parks, conservation areas like Boyd and Kortright Centre, waterpark, transit, and major highways (401, 400, 407, 427). Just 35-50 mins to Downtown Toronto, 5-10 mins to Kleinburg, and easy access to Richmond Hill, Thornhill, and Markham.With executive design, thoughtful upkeep, and room to host multiple vehicles and guests, this home stands out in both style and substance offered at a competitive price point. Dont miss your chance to own this exceptional property.
Property Details
Interior
Features
Bsmt Floor
Kitchen
4.0 x 6.0Open Concept
Laundry
2.0 x 2.5Separate Rm
Rec
4.0 x 4.0Open Concept
Cold/Cant
2.0 x 4.0Exterior
Features
Parking
Garage spaces 2
Garage type Attached
Other parking spaces 4
Total parking spaces 6
Property History
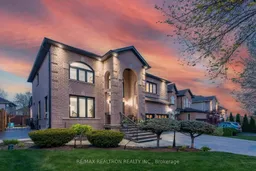 44
44