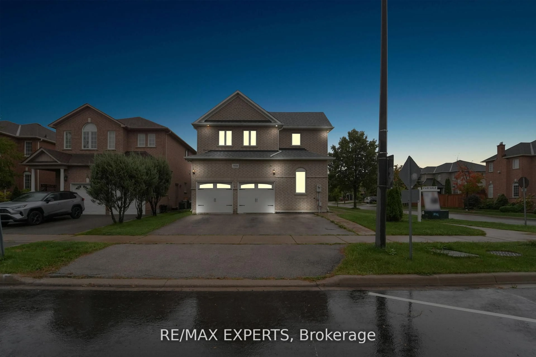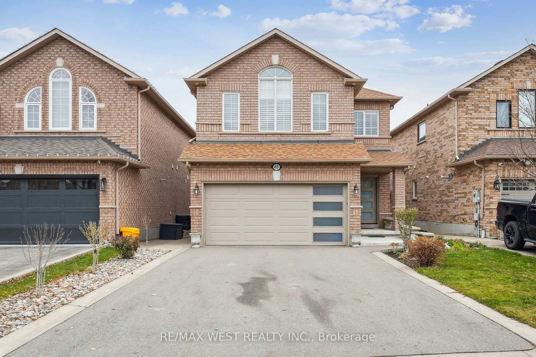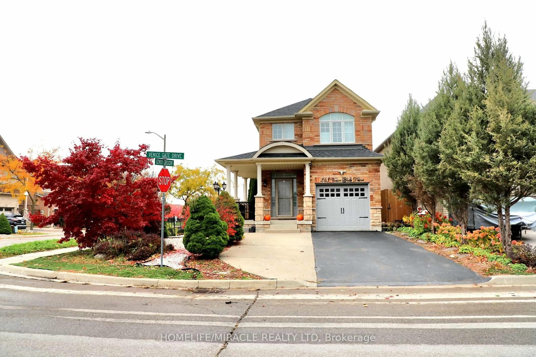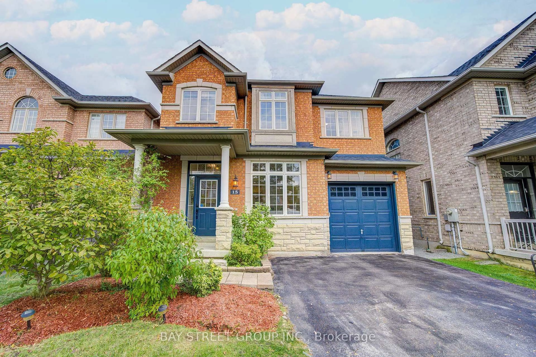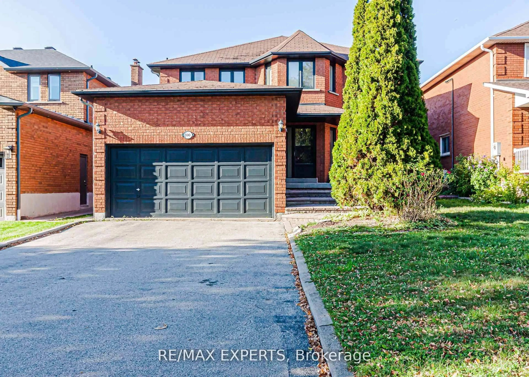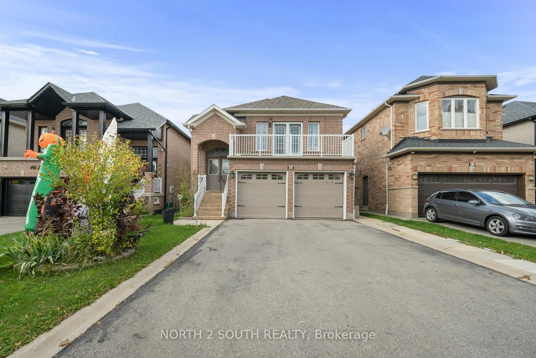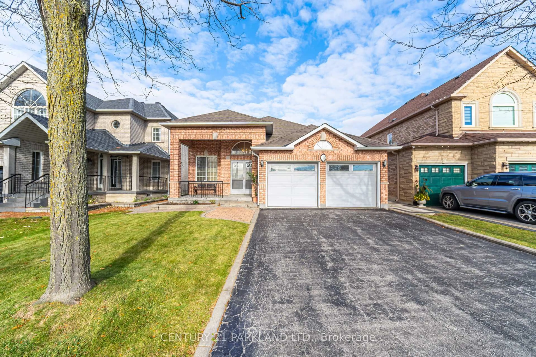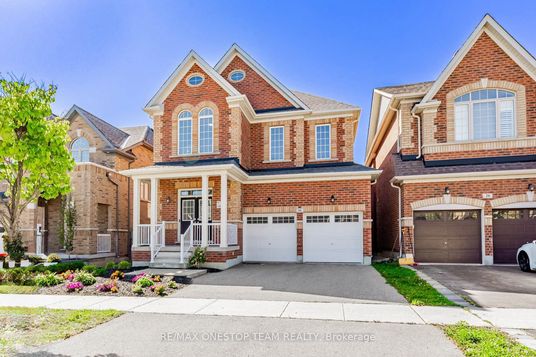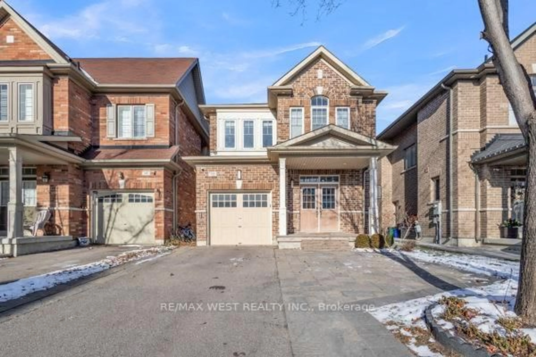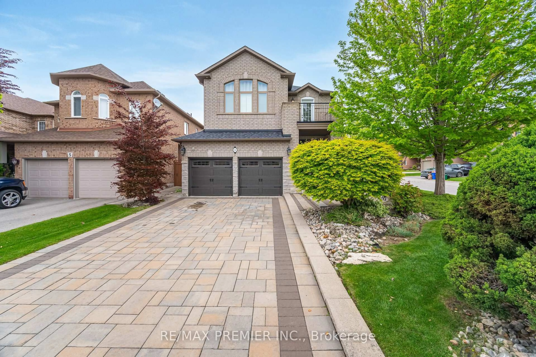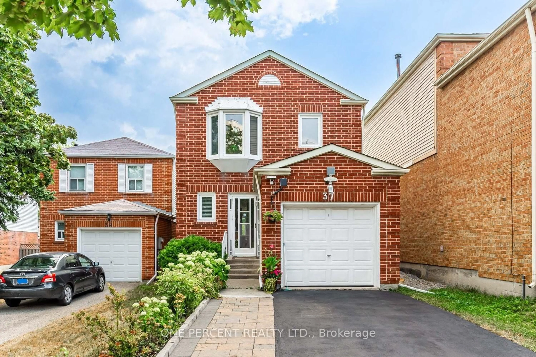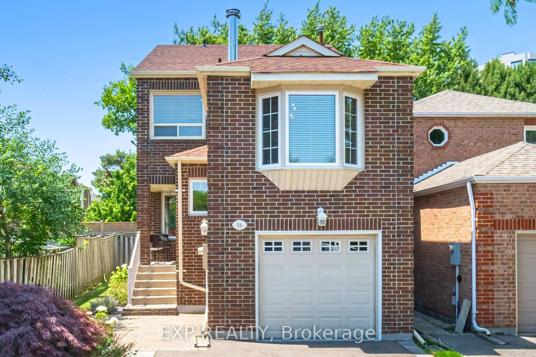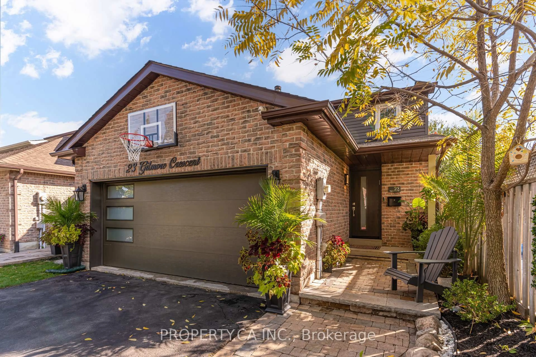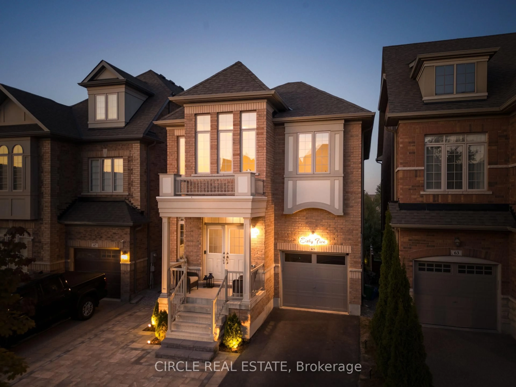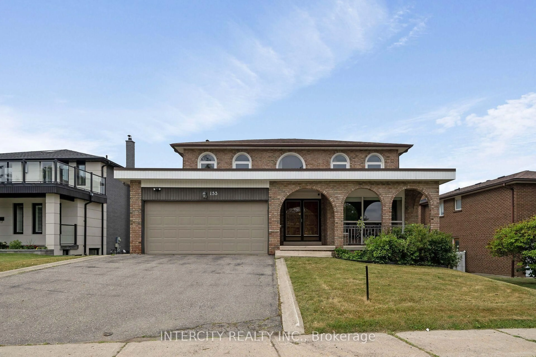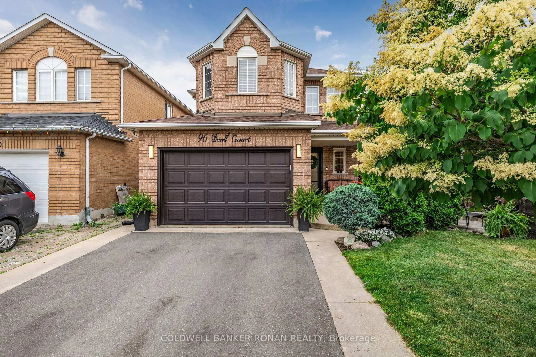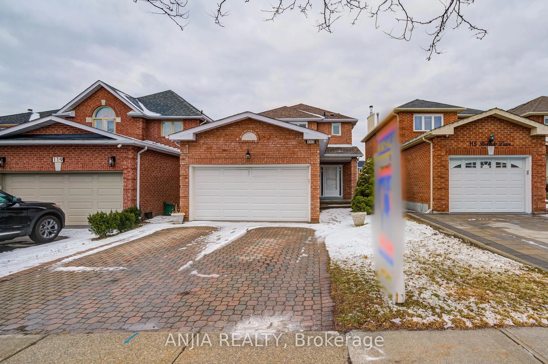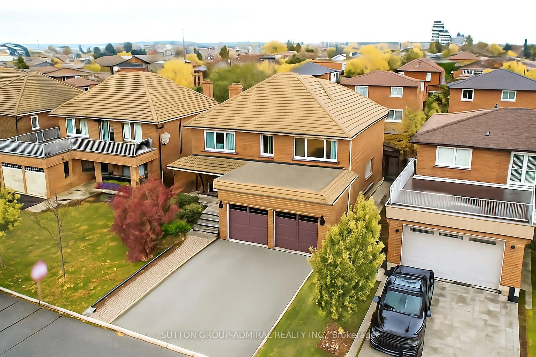Discover the perfect blend of luxury and comfort in this exquisite home nestled on a coveted corner lot in the prestigious Sonoma Heights community of Woodbridge. Designed with family living in mind, this residence offers unparalleled elegance in a neighborhood renowned for its top-rated schools, scenic parks, and convenient proximity to premier shopping and dining. Step into a bright, inviting interior where every detail has been thoughtfully curated. The main floor boasts a spacious living area with large windows that fill the space with natural light, creating a warm and welcoming ambiance for relaxation and entertaining. The gourmet eat-in kitchen is a chefs dream perfect for hosting gatherings or creating culinary masterpieces. This home also features a fully finished basement with in-law suite potential. The second floor hallway has an open concept den area perfect for an office or lounge. Outside, the property is equipped with an irrigation system, ensuring lush, vibrant greenery throughout the seasons complete with a private backyard. The corner lot provides added privacy and plenty of outdoor space to relax, play, or host gatherings. This is more than a house it's the lifestyle upgrade you've been dreaming of. NOTE: THE PROPERTY HAS A WIDTH OF 43.57FT IN THE BACK. THE FRONTAGE HAS AN EXTRA 25.22FT ANGLED AT THE CORNER OF THE LOT.
Inclusions: Dishwasher, Dryer, Refrigerator, Stove & Washer
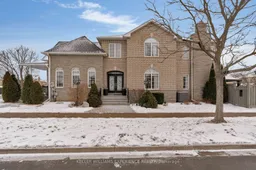 29
29

