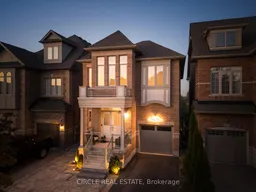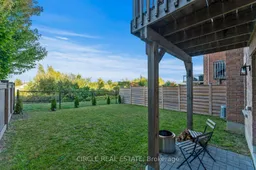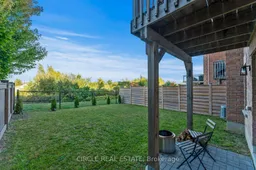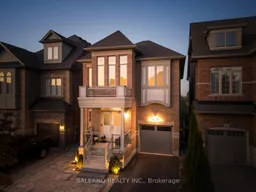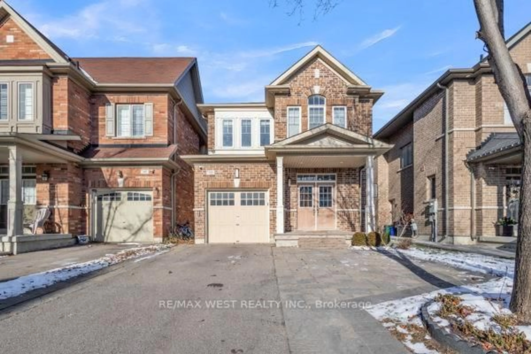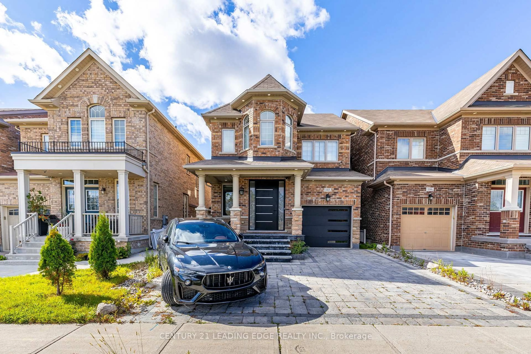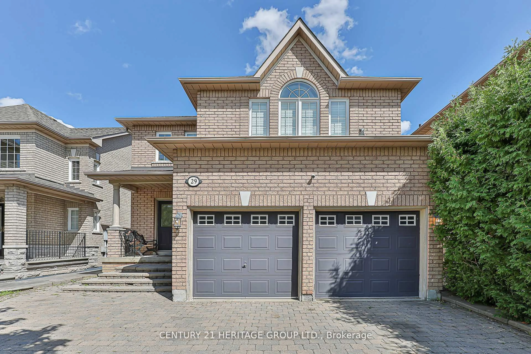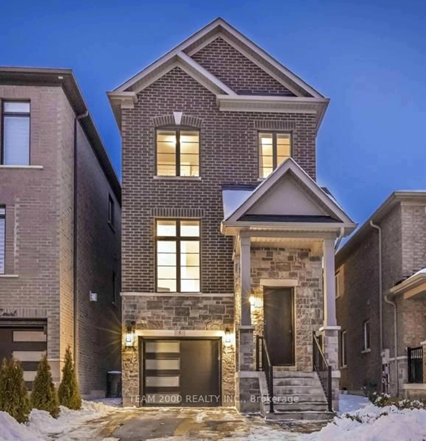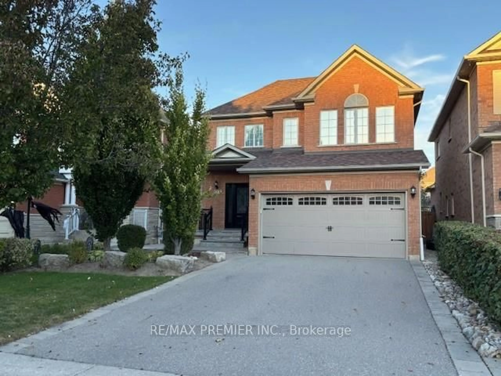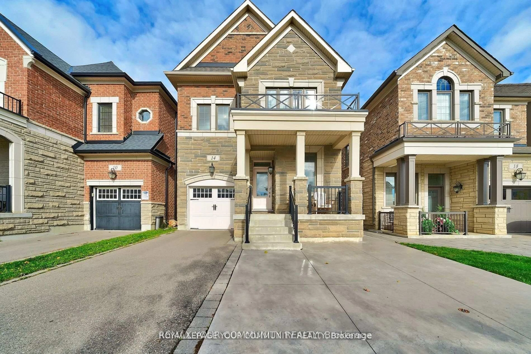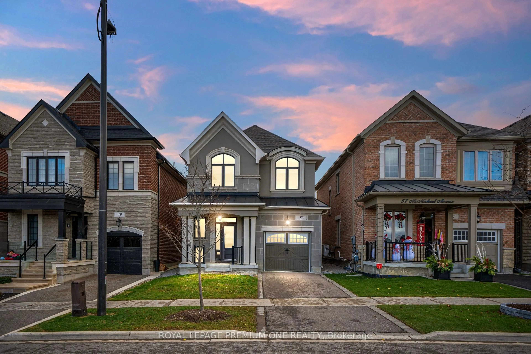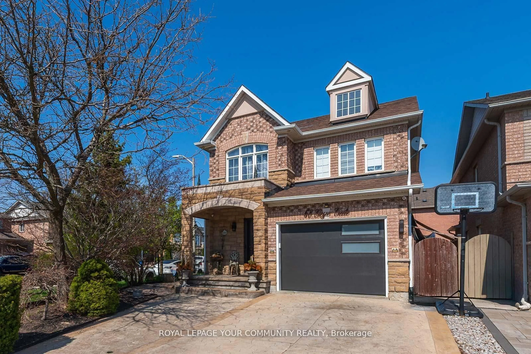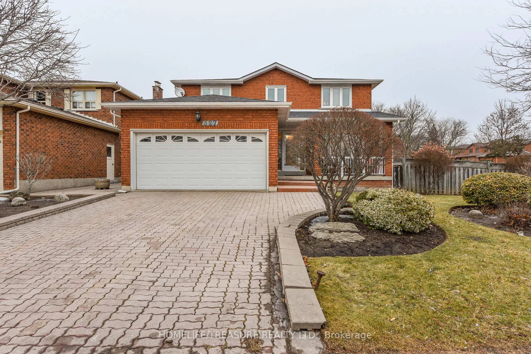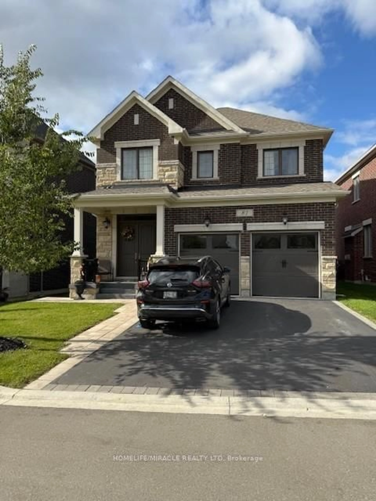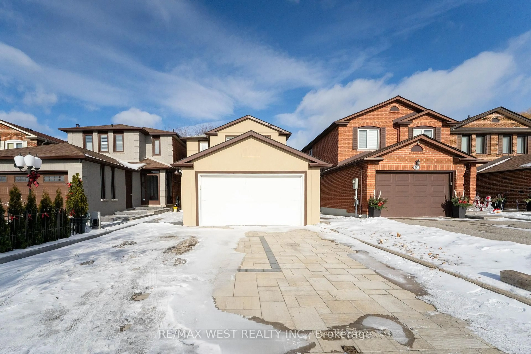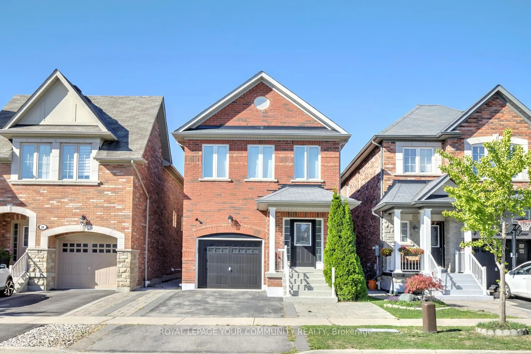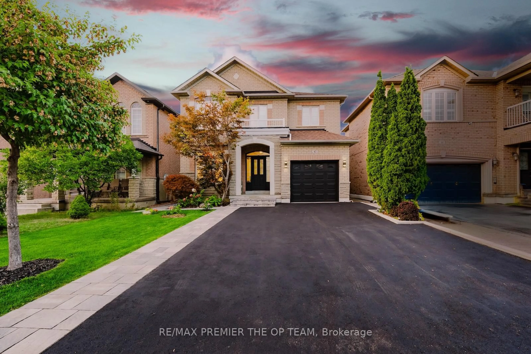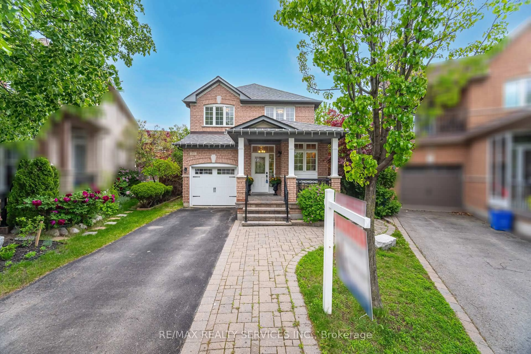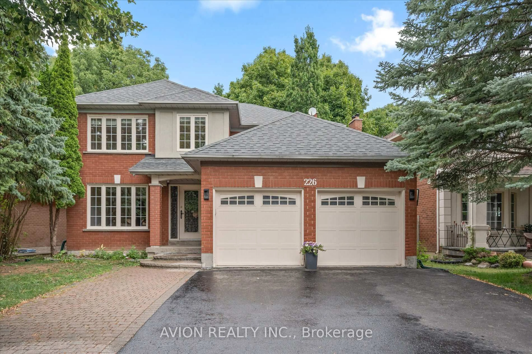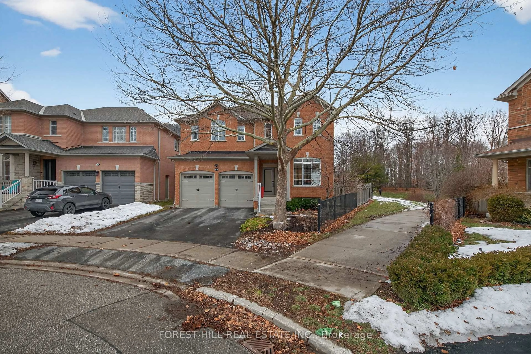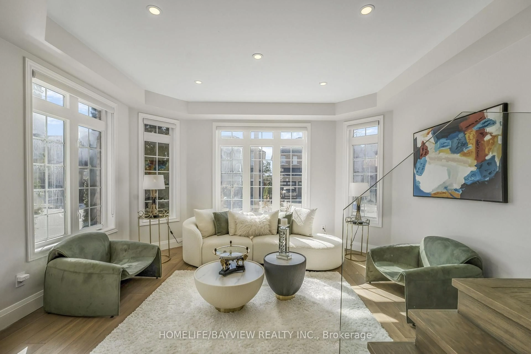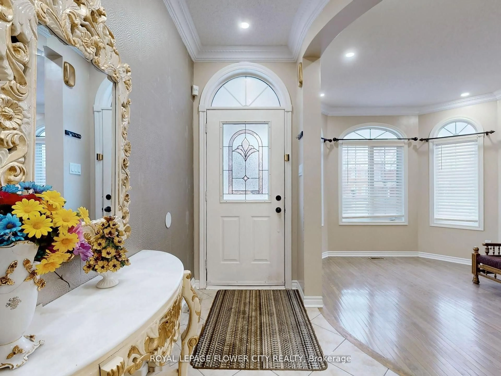This exceptional home blends modern comfort with the tranquility of nature, set on a deep premium lot that backs onto green space with soaring trees, offering breathtaking year-round views. Watch the most beautiful morning sun rises from your backyard deck while enjoying a coffee. A rare walkout basement provides three levels of uninterrupted vistas of greenery, making this property truly one-of-a-kind. Inside, the home impresses with high-end finishes and thoughtful upgrades throughout. $$$ spent on renovations. The open-concept layout is both functional and elegant, featuring direct garage access discreetly tucked away. Highlights include 24x24 tile flooring, 5-inch hardwood planks, iron pickets and beautifully crafted custom wainscoting and wall paneling. Upgraded lighting fixtures and pot lights enhance the home's warm and sophisticated ambiance. Four spacious upper-level bedrooms with an additional loft. Recently replaced carpet on upper level. The primary suite serves as a private retreat, featuring a generous walk-in closet and a spa-inspired 5-piece ensuite with a frameless glass shower and elegant hexagon tile detailing. Both upper-level bathrooms and the laundry room have been tastefully refreshed to continue the spa-like feel. The professionally finished walkout basement features a separate entrance, high-end finishes, cabinetry, two additional rooms and a stylish 3-piece bathroom, perfect for extended family or guests. Additional features include a heat recovery ventilation (HRV) system, central vacuum, smart garage door opener, Google Nest thermostat, custom fireplace, built-in garage storage shelves and more. Steps to walking trails and New Kleinberg Market. Well maintained making it turn key, just bring your clothes! With its upscale upgrades, rare ravine lot, stunning views and above-ground walkout basement, this home stands out as a rare opportunity in the neighborhood. Do not miss this opportunity!
Inclusions: All S/S Appliances, washer dryer and elfs.
