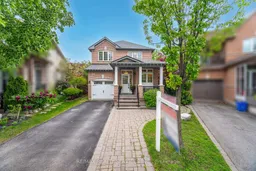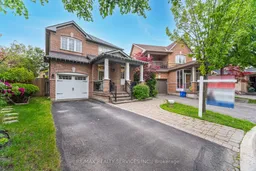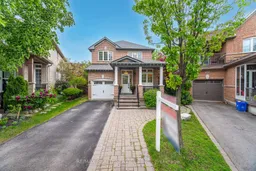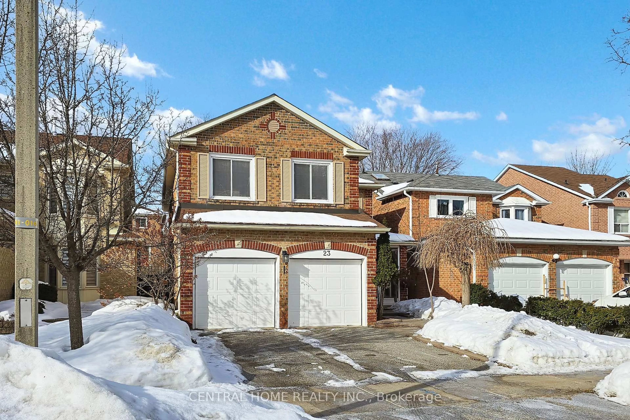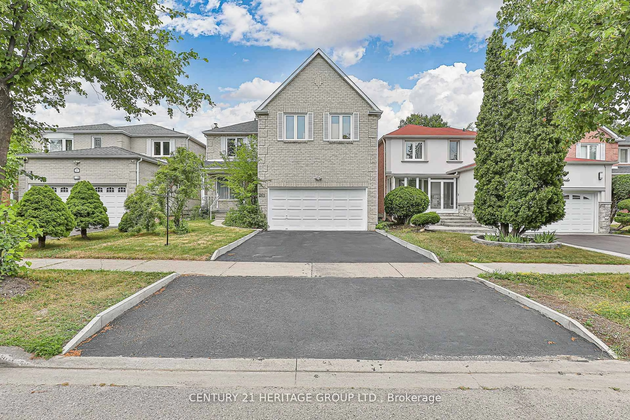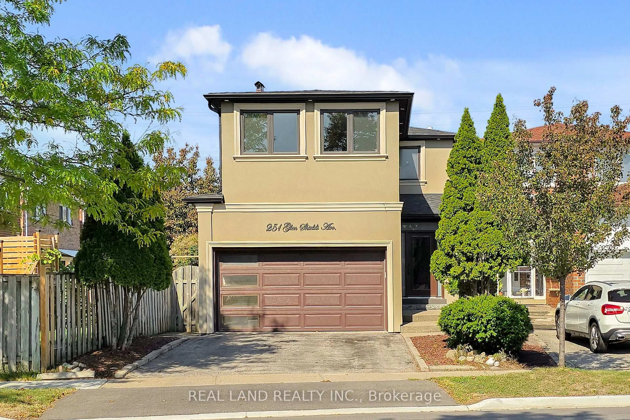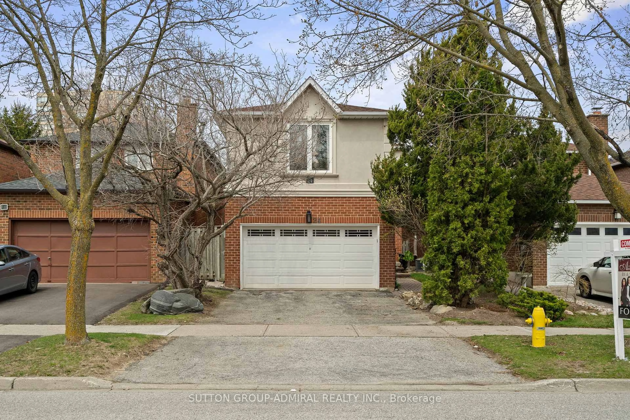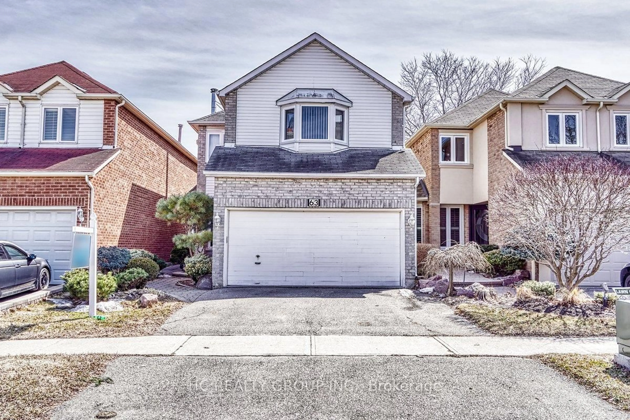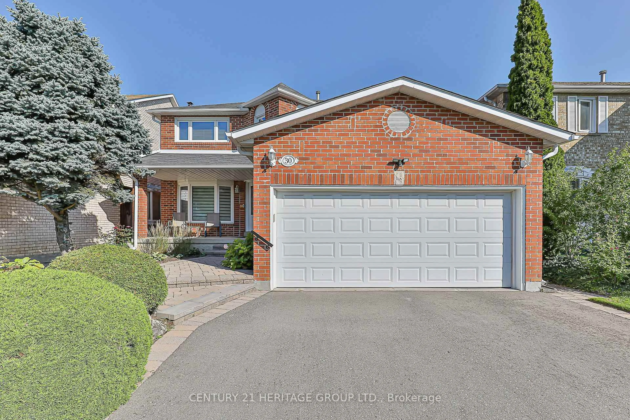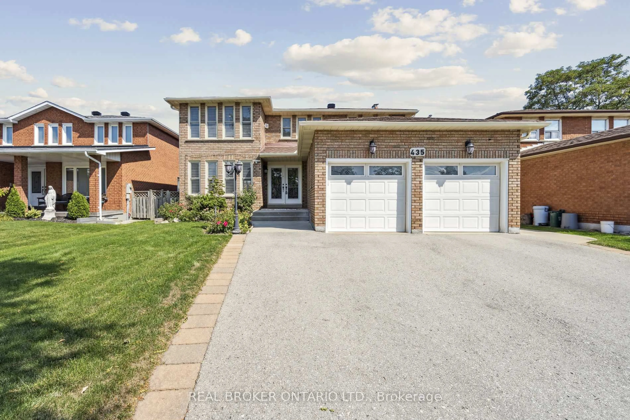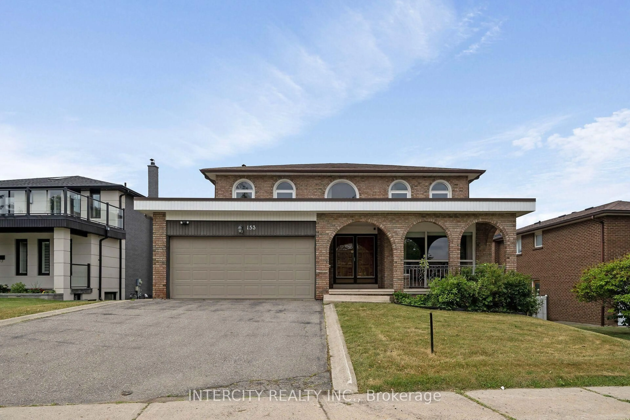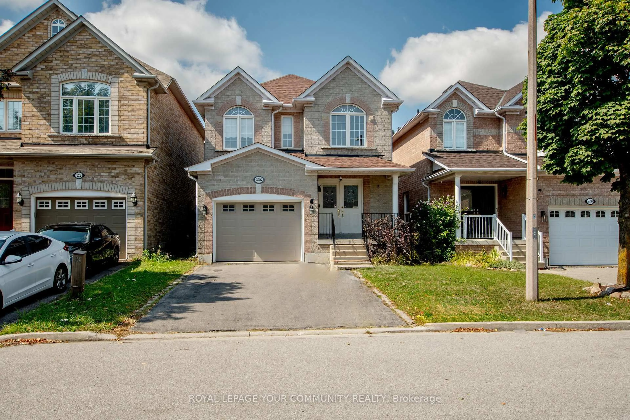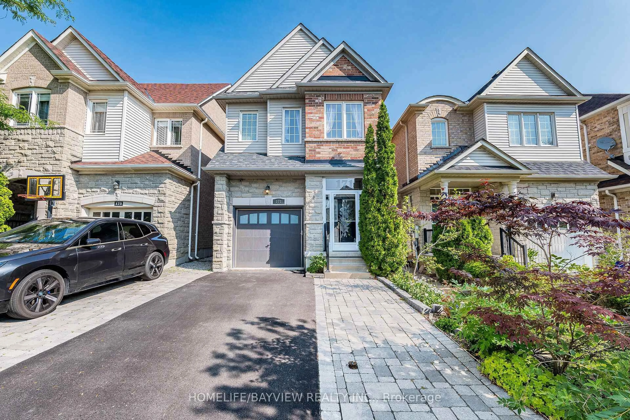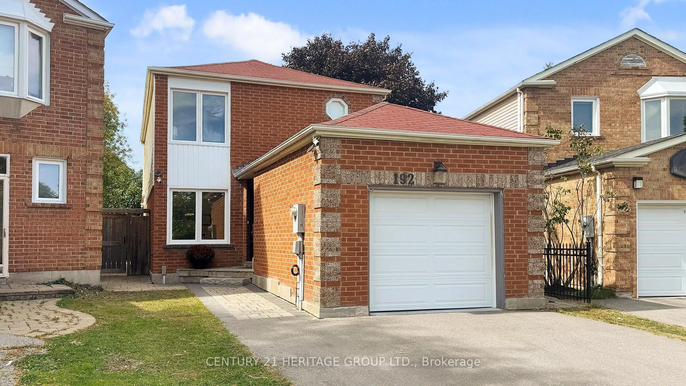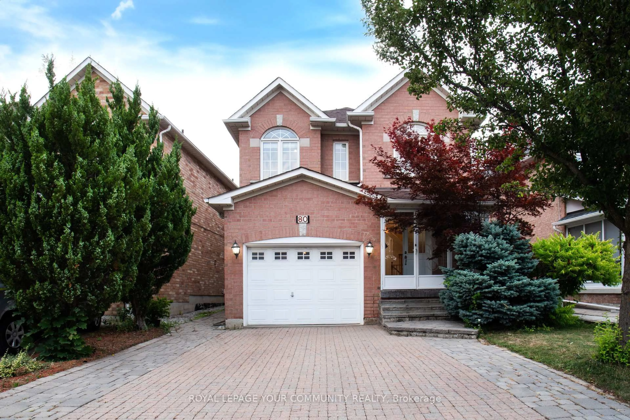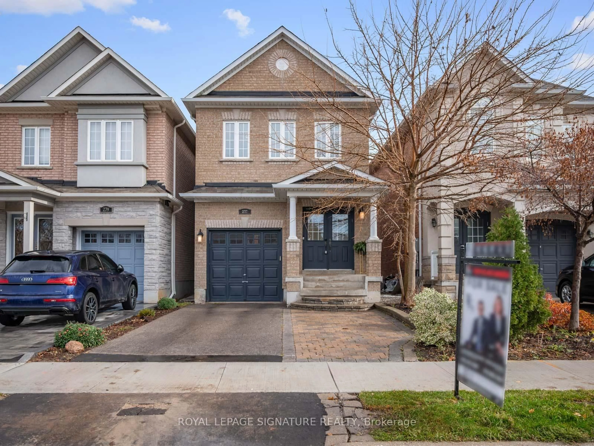***DO NOT MISS this beautifully upgraded detached home nestled on a pie lot in the heart of the prestigious Vellore Village community. This Newly Renovated Home features Over 2,500 Sq Ft of Living Space Including a Professionally Finished Basement with B/I Fireplace & Potlight. New Engineered Flooring All Throughout, New Staircase, a fantastic curb appeal, and a rare large pie-shaped backyard Oasis with New Patio perfect for entertaining and for Your Children to Enjoy their private Playground. The thoughtfully designed and practical layout Offers a separate living, dining, and a cozy family room highlighted by a Fireplace. The upgraded kitchen is a true showstopper, complete with premium KitchenAid stainless steel appliances, quartz countertops, a stylish backsplash, pot lights, and elegant crown mouldings.Located just steps from Highway 400, top-rated schools, beautiful parks and trails, plazas, grocery stores, Vaughan Mills Shopping Centre, Canadas Wonderland, and so much more.
Inclusions: Top of The Line KitchenAid Appliances: Refrigerator, Stove, B/I Microwave, Dishwasher. Newer Maytag Washer/Dryer, Pot Lights. Garage Door Opener/ Remote. Roof (June 2017). Children Playground Set & Storage Shed In B/Yard. All Elf's. B/I Fireplace & Bathroom Rough-in in basement
