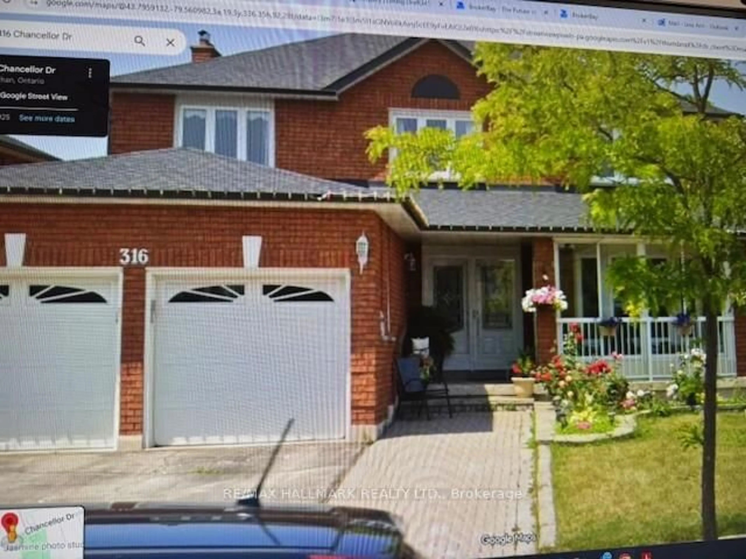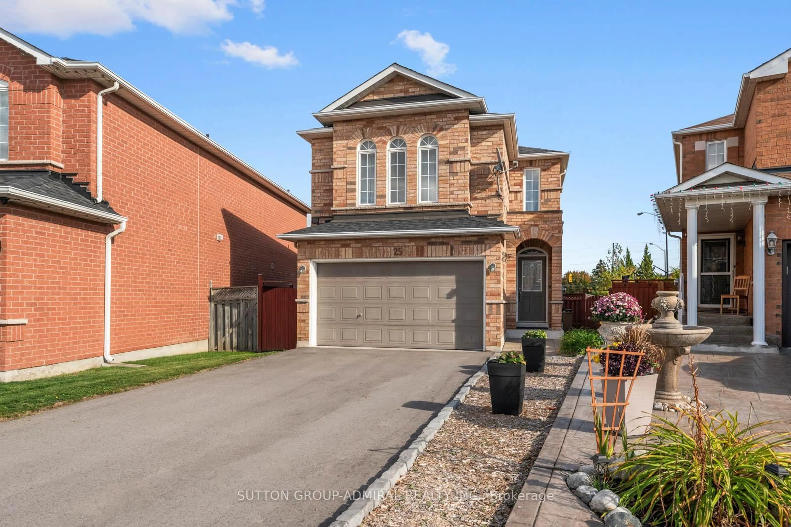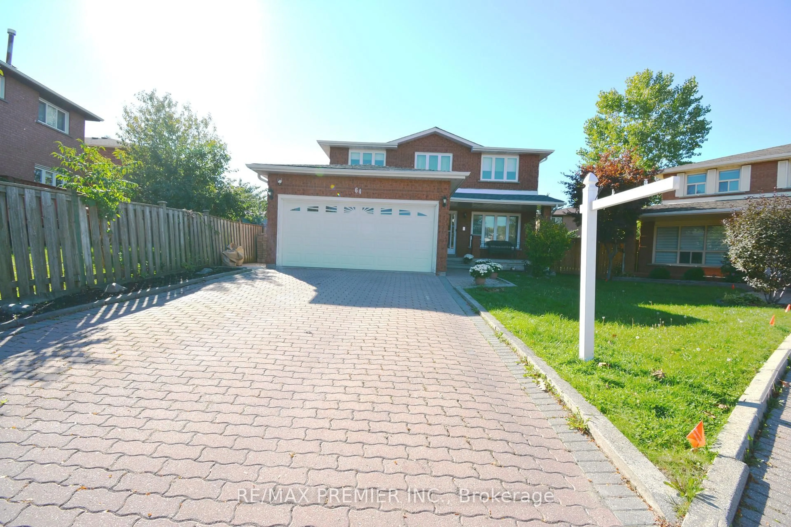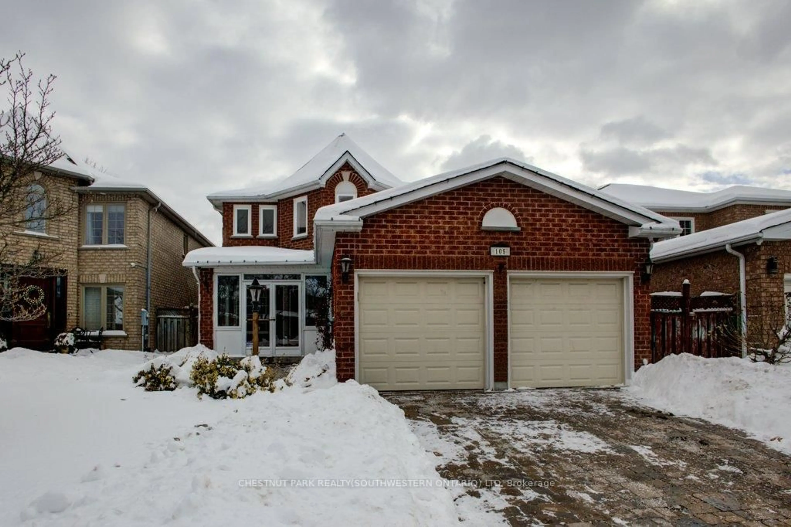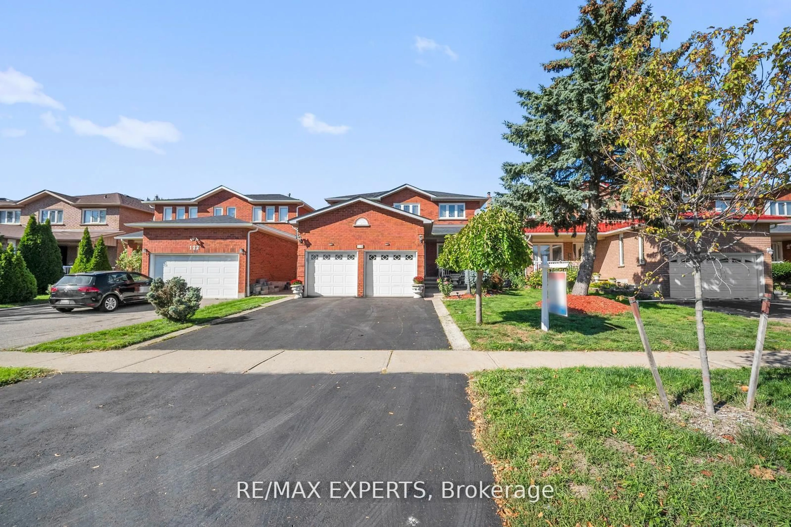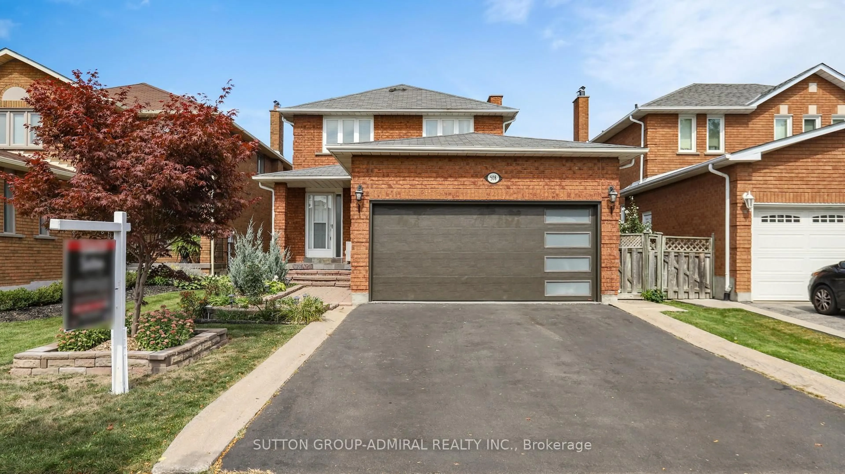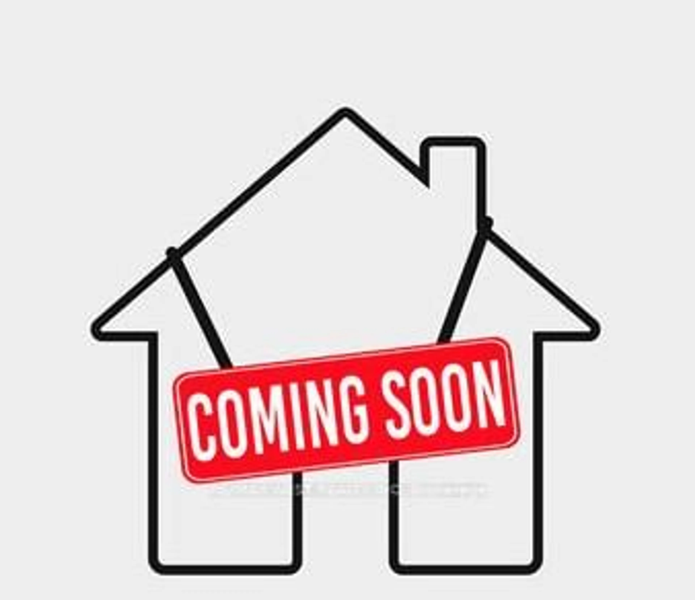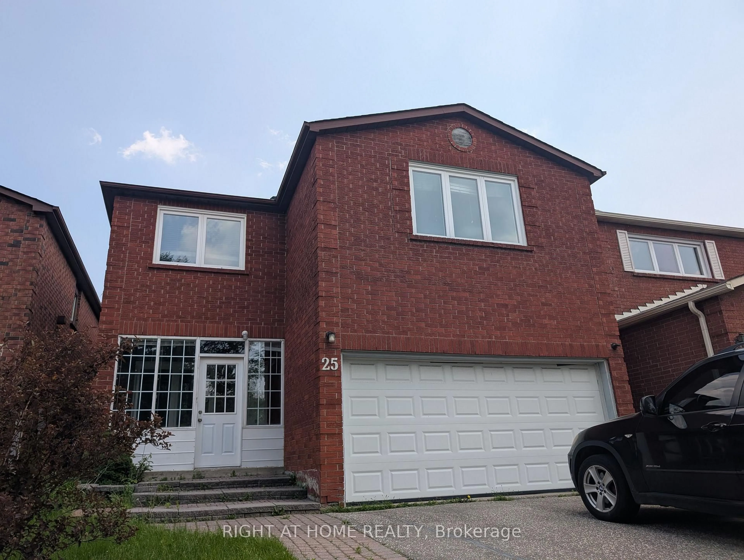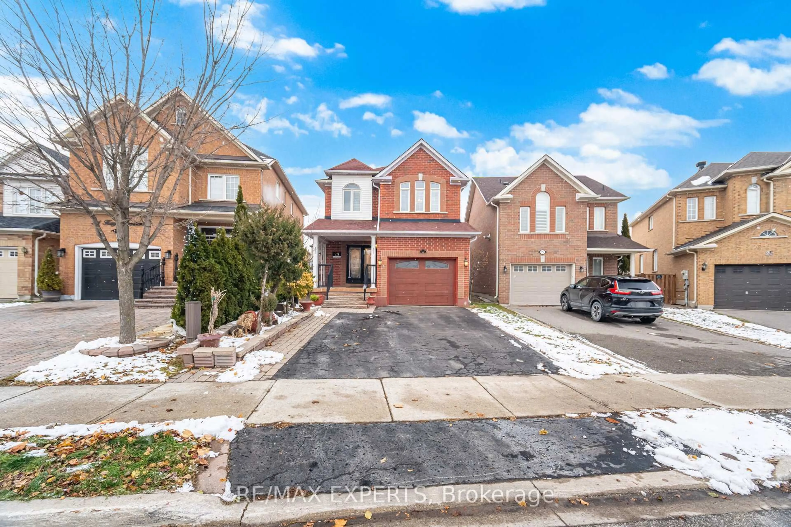This stunning, fully renovated 3+1 bedroom, 4-bathroom detached home offers the perfect blend of modern design and everyday functionality. Inside, you'll find a chef-inspired kitchen with custom cabinetry and premium appliances, custom-designed closets, new flooring throughout, and two cozy electric fireplaces. A sleek 4-piece bathroom and a brand-new laundry room add comfort and convenience, while a fully waterproofed basement provides extra living space and peace of mind. The primary bedroom features a stunning new walk-in closet, ideal for organized living. Portlights throughout the home create a warm, inviting atmosphere filled with natural light. Outside, enjoy a beautifully landscaped yard with interlocking pavers, a spacious pergola perfect for year-round entertaining, and a new asphalt driveway with ample parking. Located in a quiet, highly sought-after neighborhood close to schools, parks, and amenities, this stunning, move-in ready home truly has it all. Don't miss this rare opportunity!
Inclusions: S/S Appliances (2 refrigerators, 2 stoves, range hood, 2 B/I dishwashers) washer &dryer, All light fixtures and electric window coverings.
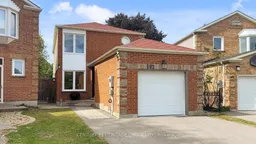 50
50

