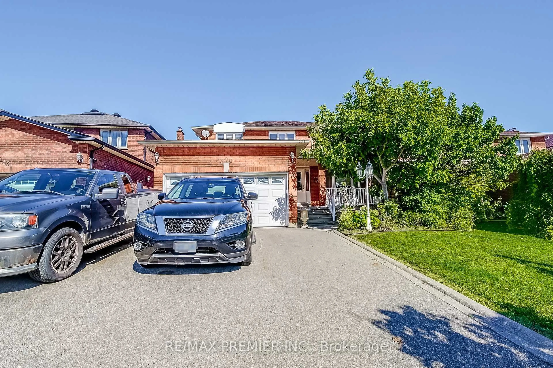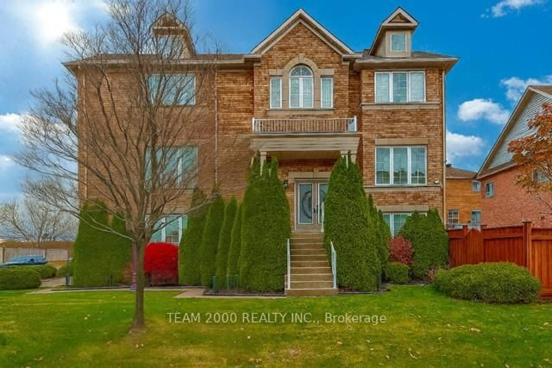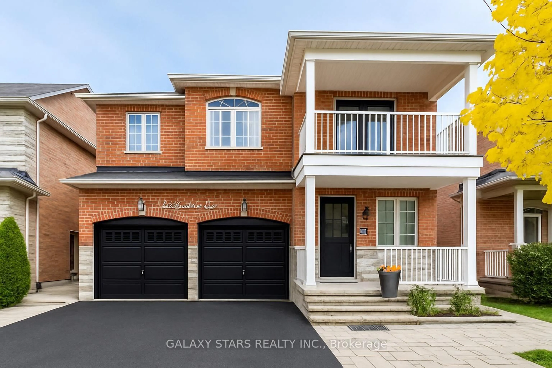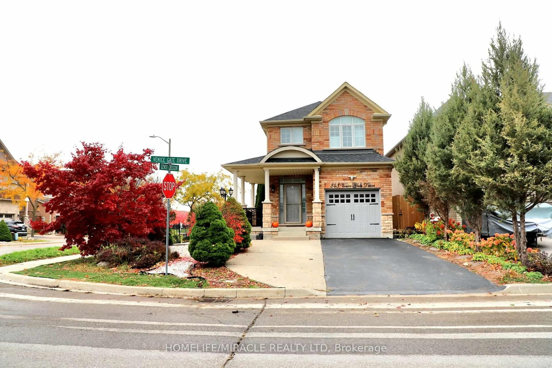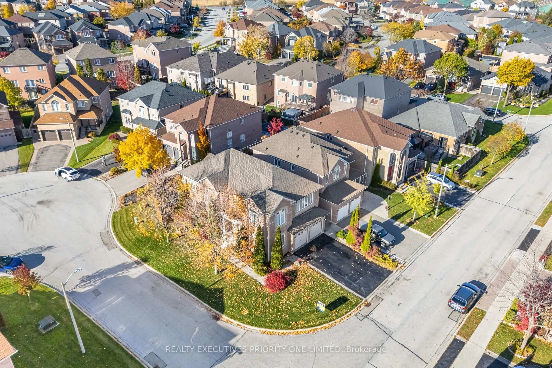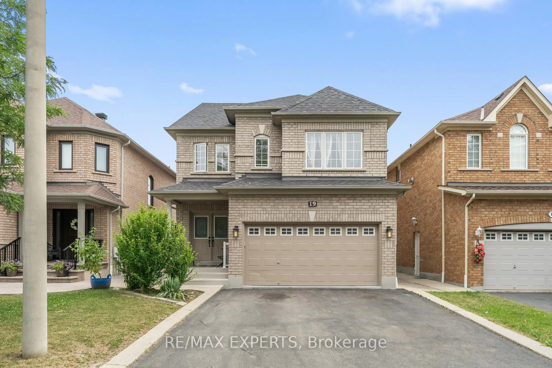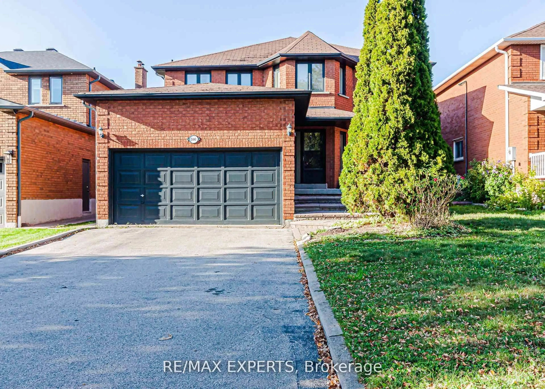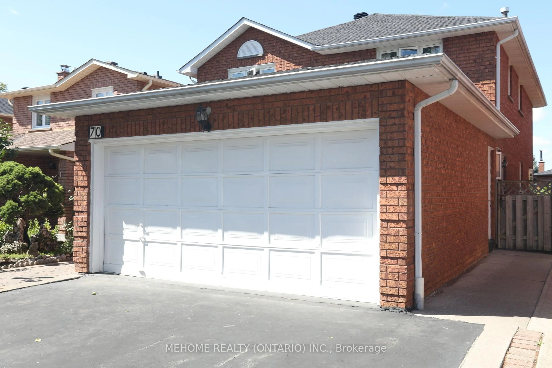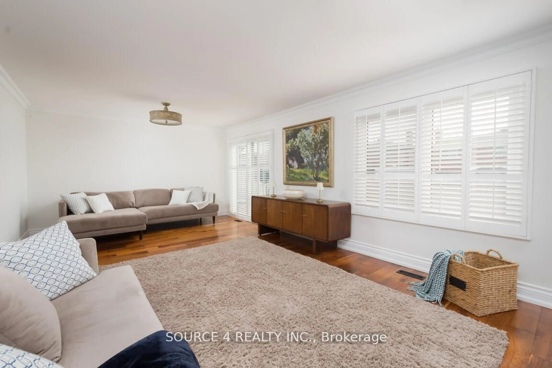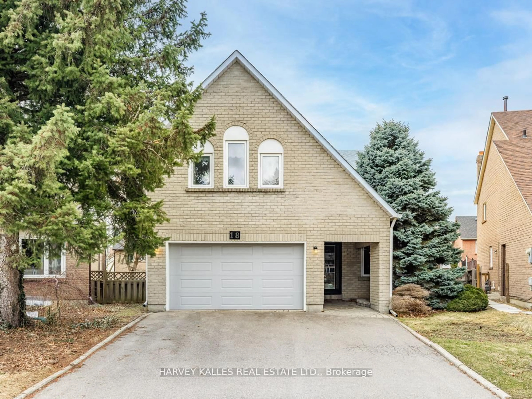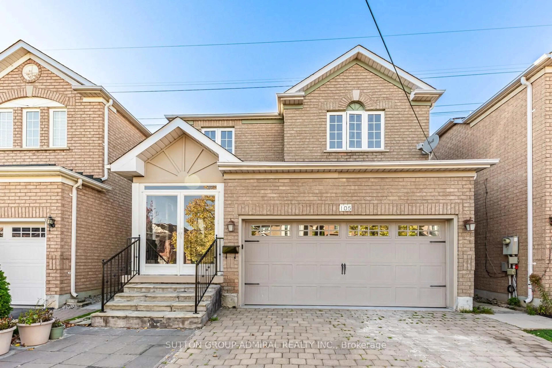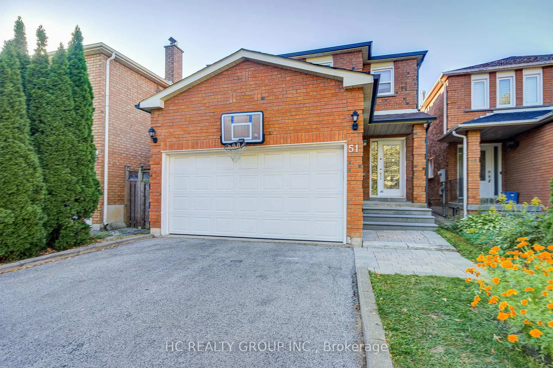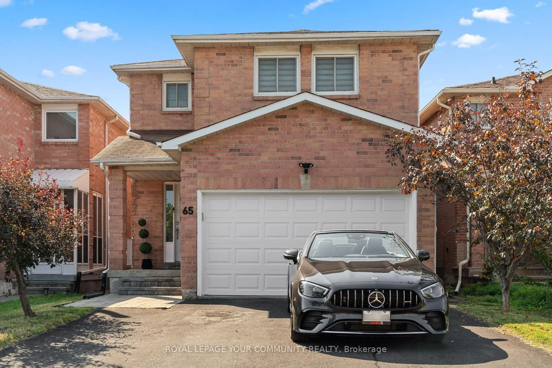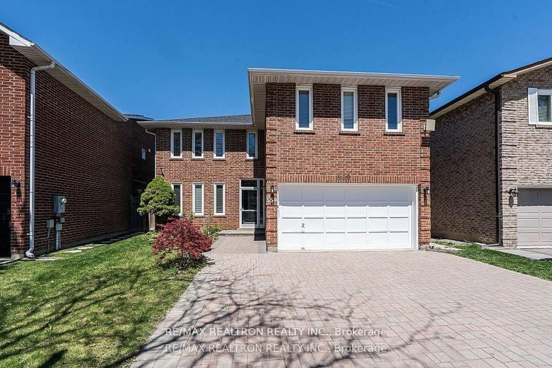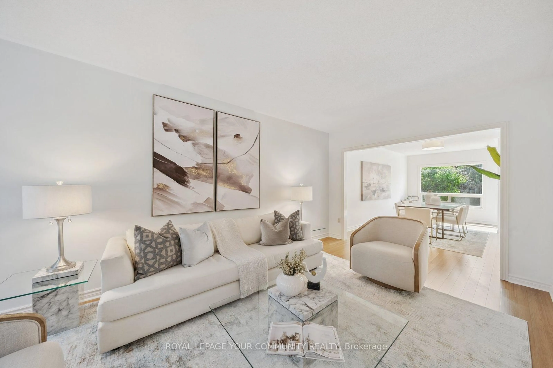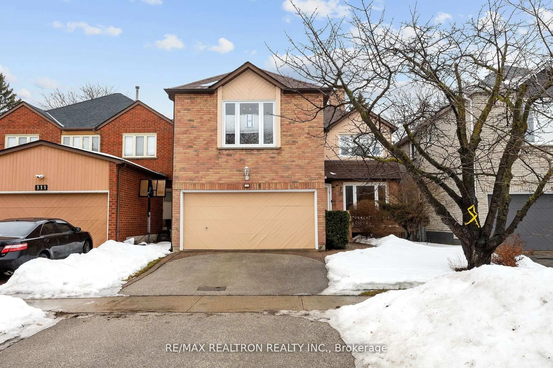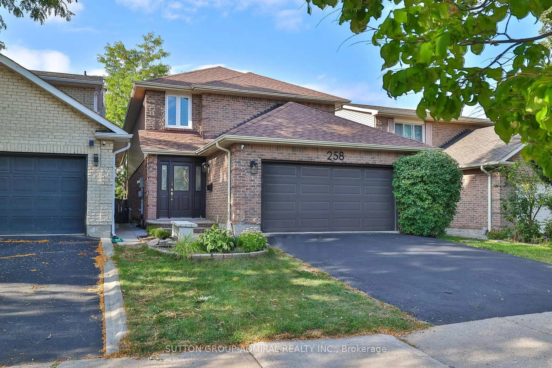Welcome to 179 Longhouse Street, First Time on the Market! Pride of ownership is evident throughout this spacious and lovingly maintained home, offered for sale by the original owner. With nearly 2,800 sqft of above-grade living space, this property features a bright, functional layout with generously sized principal rooms. The kitchen is ideal for large families and includes a walk-out to the backyard, while the family room offers a warm, inviting space complete with fireplace and wet bar perfect for entertaining. The home retains much of its original charm, with beautifully maintained parquet flooring throughout and a cozy, timeless feel that's been lovingly cared for over the years. The interlock stone driveway comfortably fits up to six cars perfect for growing families or guests. There is also a separate side entrance leading to a very large basement, offering flexible options for in-law potential, extended family use, or future rental income. Recent updates include windows and doors (2018), roof and eaves (2022), furnace and A/C (approx. 5-6 yrs), and an owned hot water tank. Located in a highly desirable pocket of Vaughan, near Aberdeen and Highway 7, this family-friendly neighbourhood provides quick access to transit, parks, schools, grocery stores, cafes, and shopping centres. Enjoy one of the areas larger lots, featuring a beautifully landscaped yard with a vegetable and fruit garden perfect for the green thumb in the family. This is a rare opportunity to own a solid, well-kept home in a high-demand community. Dont miss it!
Inclusions: Fridge & Stove in the basement (in as is condition), Built In Dishwasher, All electric light fixtures. Newer windows and doors as well as patio door (2018), Roof and eaves were done in 2022 Furnace and Central A/C ( 5-6 years), Hot Water tank is owned, Cvac & Accessories, Sprinkler System (7 years old)
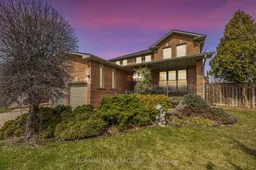 47
47

