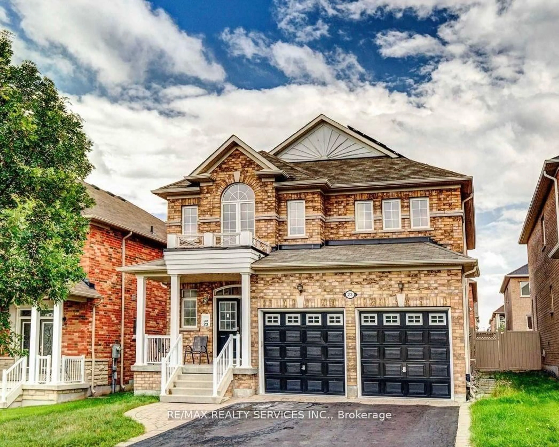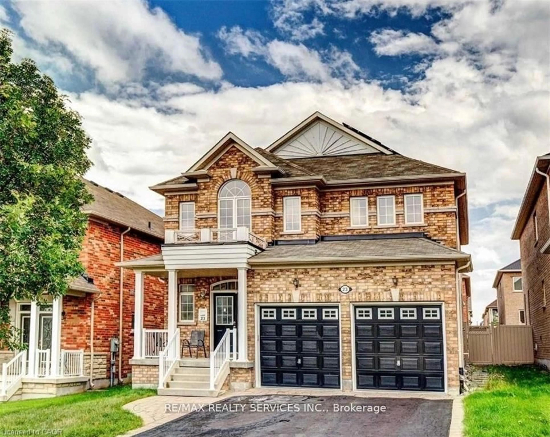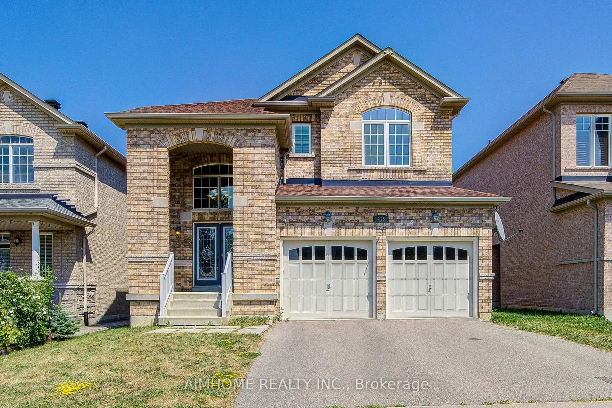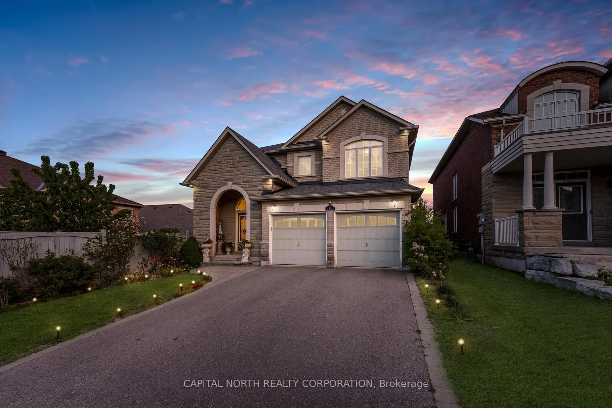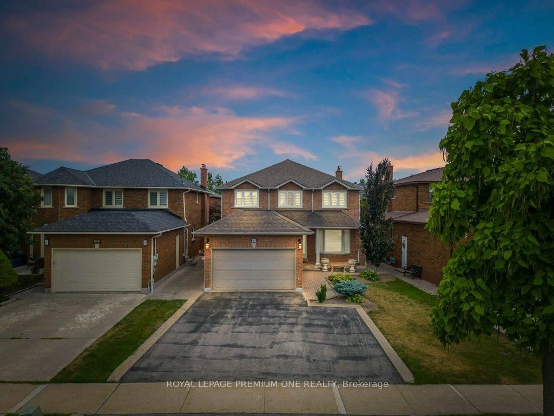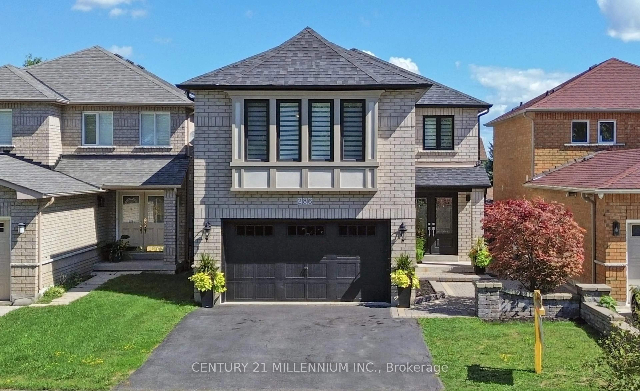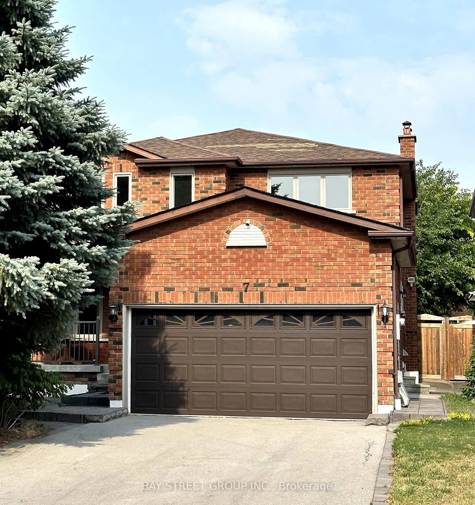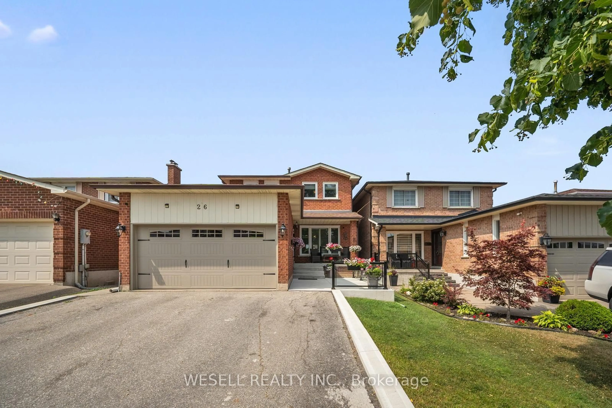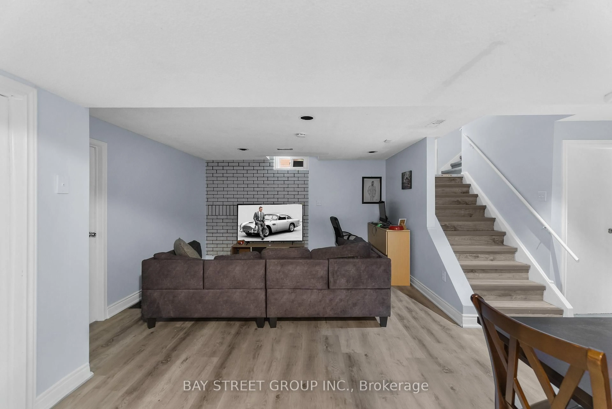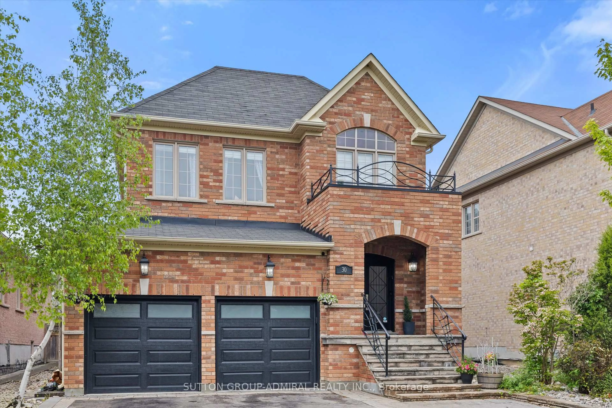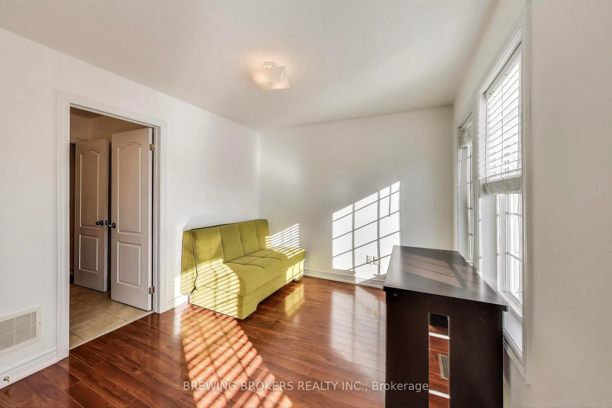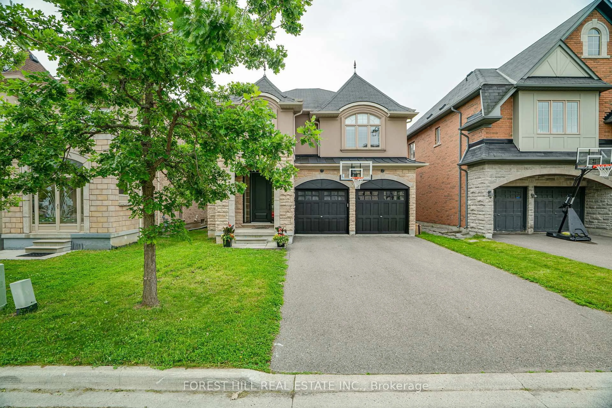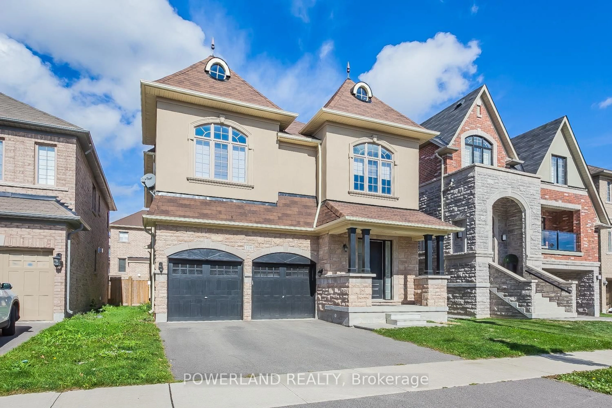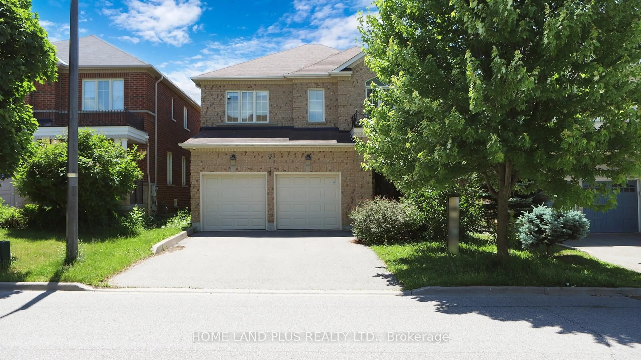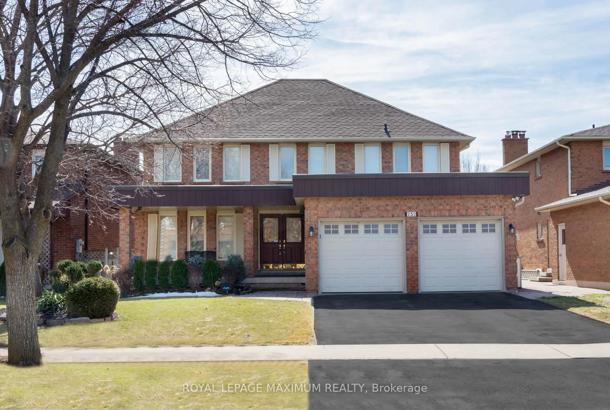179 Bathurst Glen is a beautiful brick home thoughtfully designed with a superb floor plan that maximizes functionality and comfort. From the moment you arrive, the welcoming covered porch leads you into a formal tiered foyer through double doors, complete with a large closet for convenience. The open-concept living and dining rooms enhance the sense of space and overlook the backyard, offering a rare and highly coveted unobstructed view with no neighbouring homes behind - a premium feature in Thornhill Woods. At the heart of the home is the spacious kitchen, featuring extended granite countertops and abundant cabinetry on both sides for ample storage and functionality. Upgraded with a gas stove and stainless steel appliances, it also includes a cozy breakfast area - perfect for savoring your morning coffee or enjoying casual family meals. Additional family room on the second floor, complete with its own gas fireplace - a warm, inviting space ideal for movie nights, entertaining, or relaxation. The generously sized four bedrooms on the upper level provide comfort and space for a growing family. The primary bedroom offers a clear view, an ensuite bath, and a walk-in closet. With three full bathrooms on the second floor, there's no need to worry about morning rush hour in this family-friendly home. A main-floor laundry room adds further practicality to everyday living. An outstanding home featuring an extra-wide double garage and driveway with two separate doors, enhancing its curb appeal. The backyard strikes a perfect balance with interlocking stone and lush green grass, offering an inviting space for relaxation and outdoor enjoyment. This pristine home has been lovingly maintained and features warm décor and hardwood flooring throughout. Whether you're seeking comfort, functionality, or privacy, 179 Bathurst Glen is a home that delivers it all in style.
Inclusions: Gas Stove, Fridge, Dishwasher, Microwave, Washer, Dryer, Existing window coverings and light fixtures
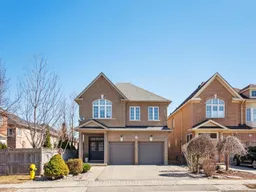 39
39

