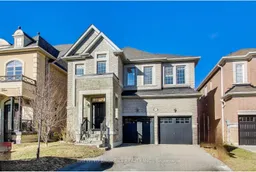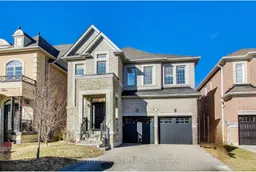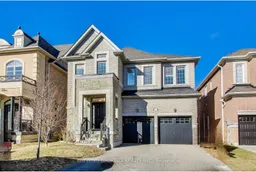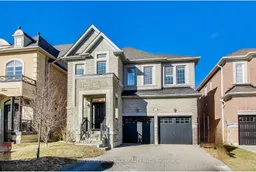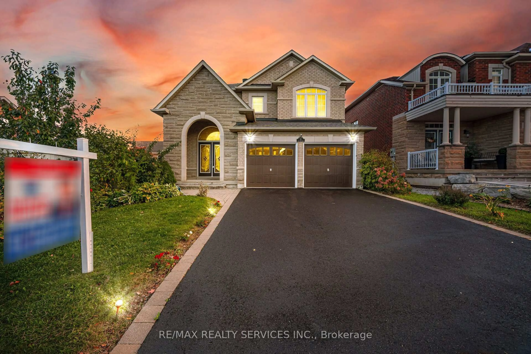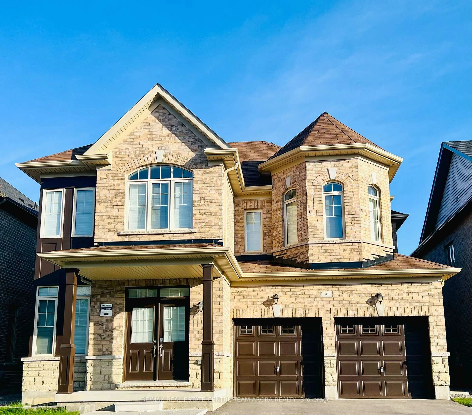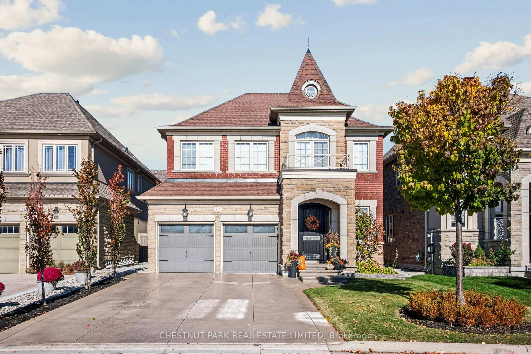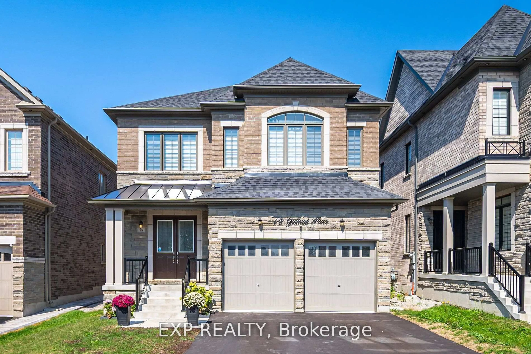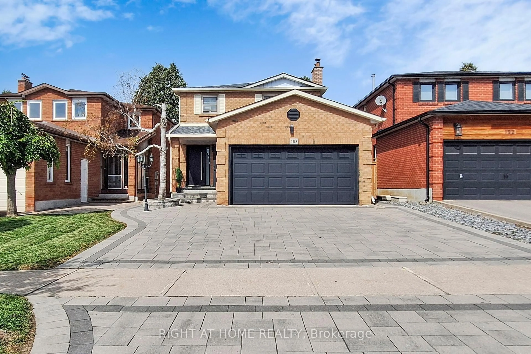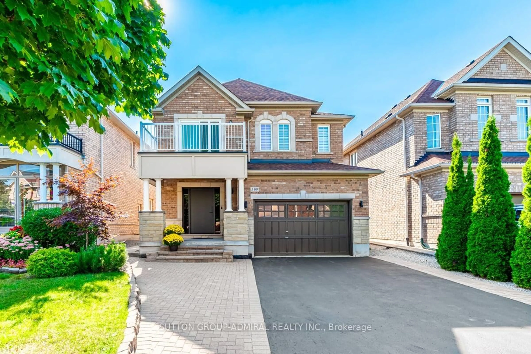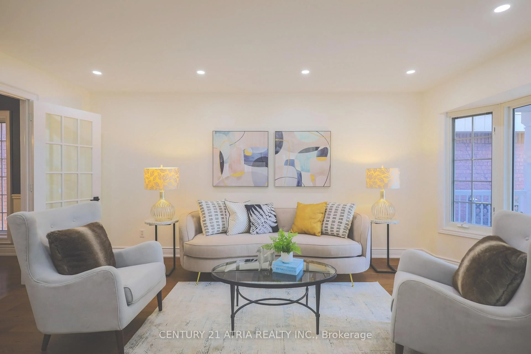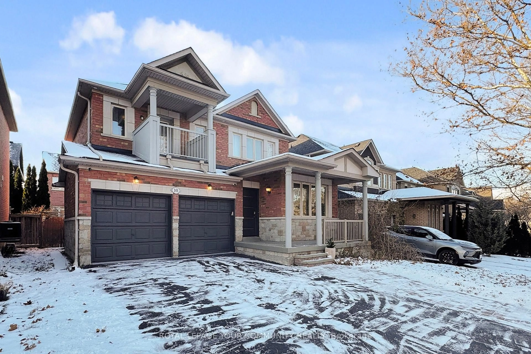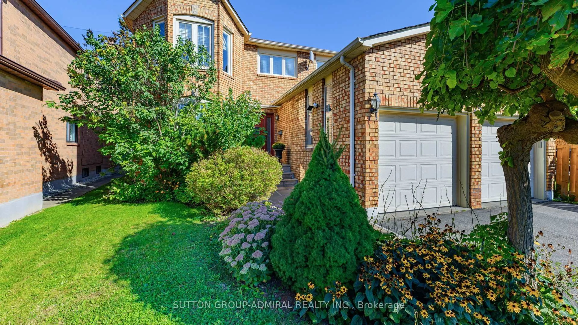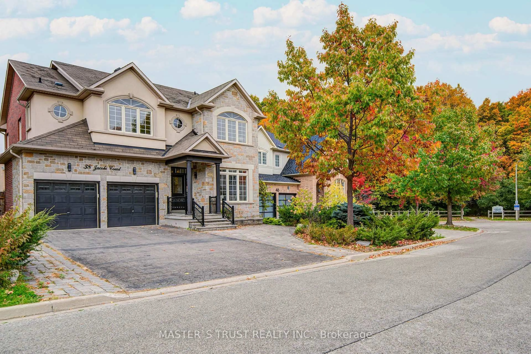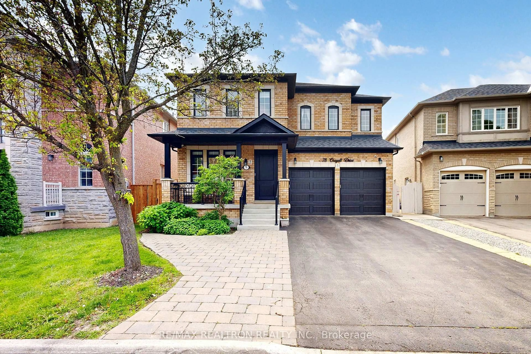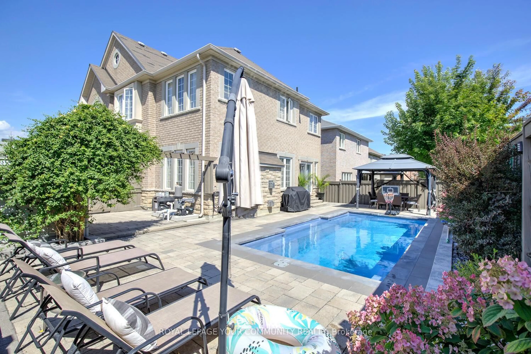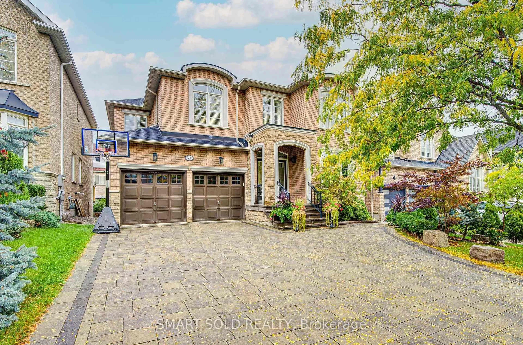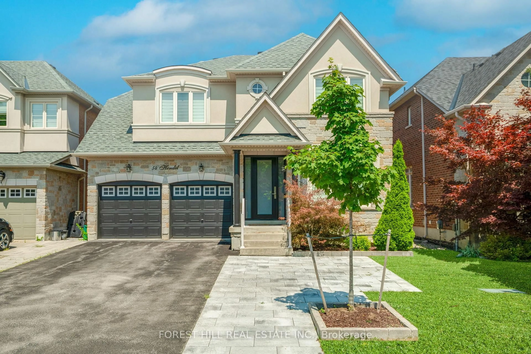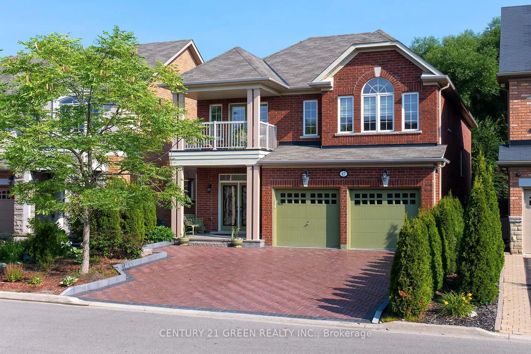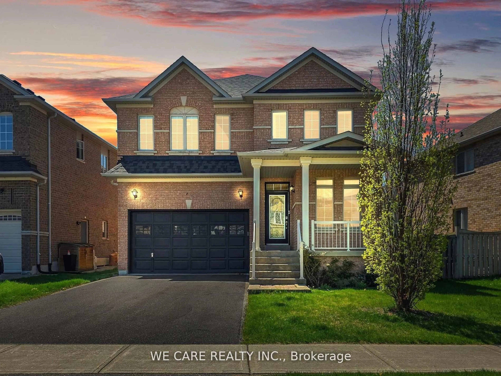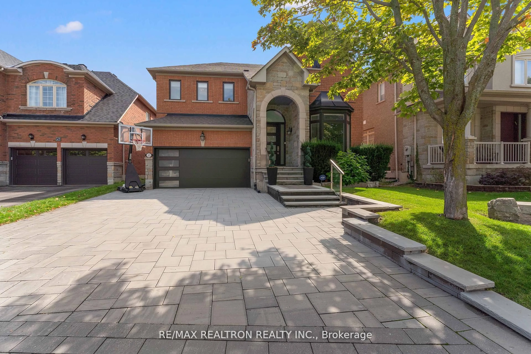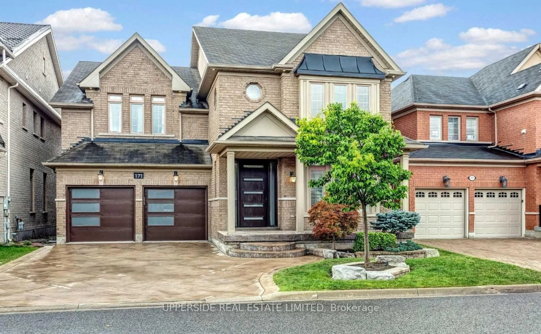Immaculate Fernbrook Built Family Home in the Sought After Valleys of Thornhill and Prestigious Lebovic Campus Community Offering Comfort And Desirable Features! Spectacular 4 Bedroom & 4-Bathroom Home Nestled On A Sidewalk Free Lot .2 Car Garage W/Entry To House. Open Concept. Perfectly Functional Layout w/ Oversized Bedrooms, Spacious Principal Rooms and 3 Full Baths On 2nd Floor; Loaded with Upgrades: 9' Ceilings on Main and Basement. Hardwood Flooring on Main and Laminate on Second Level.Wrought Iron Pickets & Interior Pot Lights.Dream Kitchen with oversized Cabinets and Granite Kitchen Counters and Stainless Steel Appliances. Backsplash And A Large Breakfast Area With Walk Out To Backyard. Main Floor Laundry! Located Close To Top-Rated Schools, Parks, Trails, Public Transit, Shops And Restaurants, This Home Combines Elegance, Comfort, And Functionality, Making It Perfect For Families Of All Sizes! **EXTRAS** Close To All Amenities, Lebovic Community Centre, Shopping Mall, Go Train, Medical Centre, Hospital, Zoned To Anne Frank Ps & Romeo Dollai French Immersion.
Inclusions: S/S Fridge, S/S Stove, S/S B/I Dishwasher, Washer & Dryer, S/S Microwave ( AS IS). All Electrical Light Fixtures and All Window Covering
