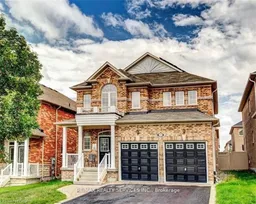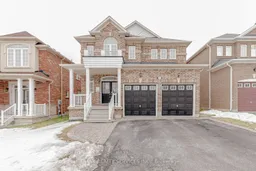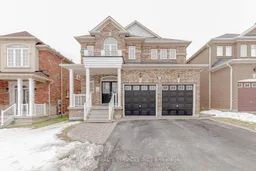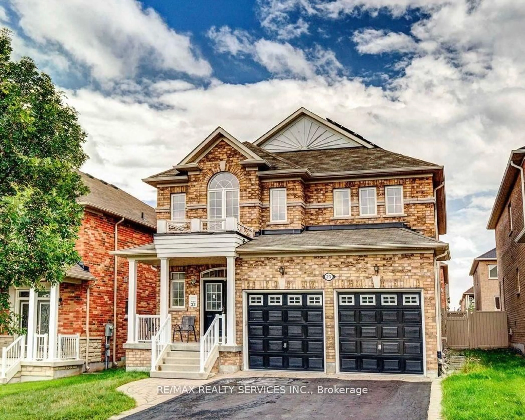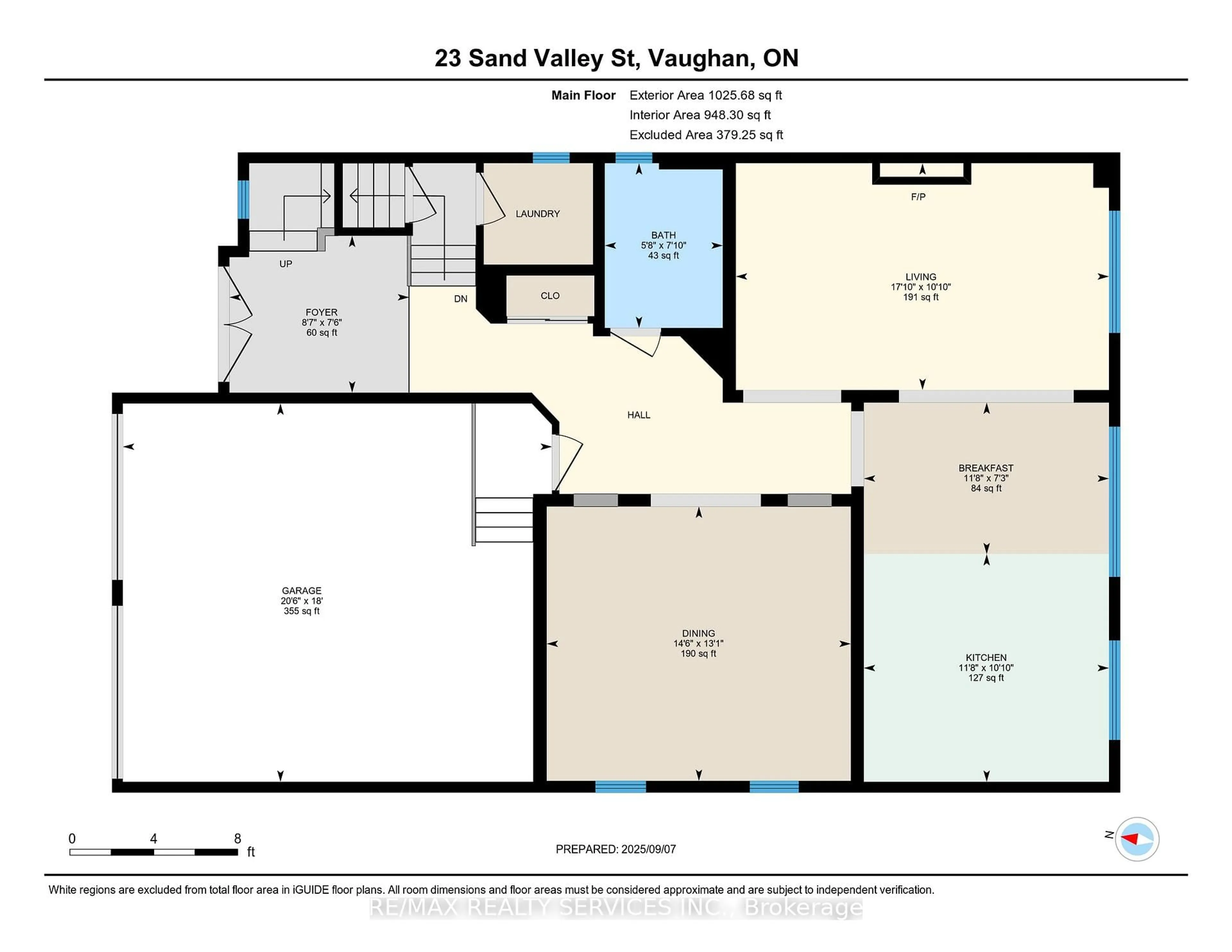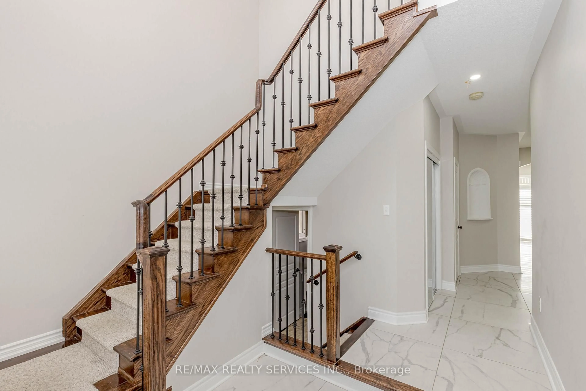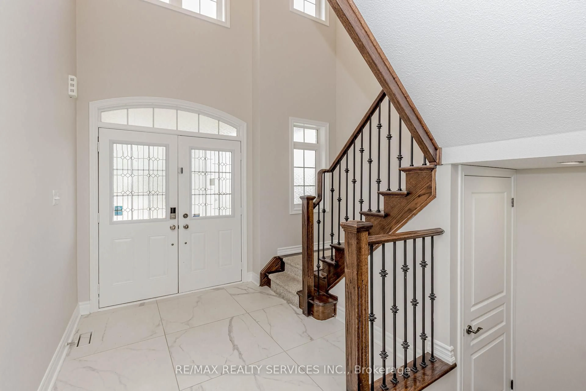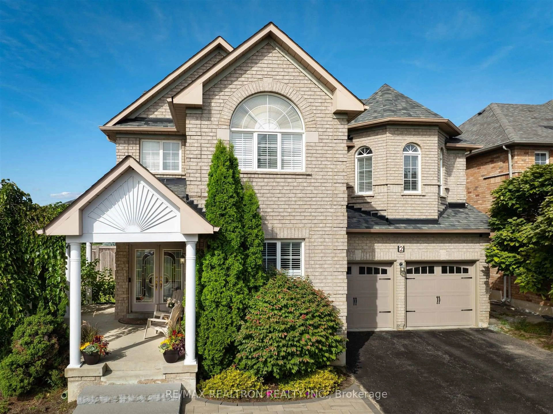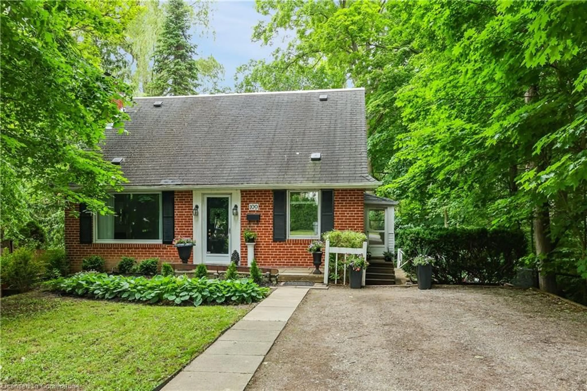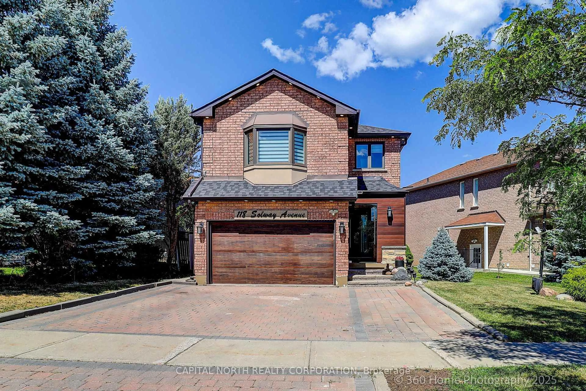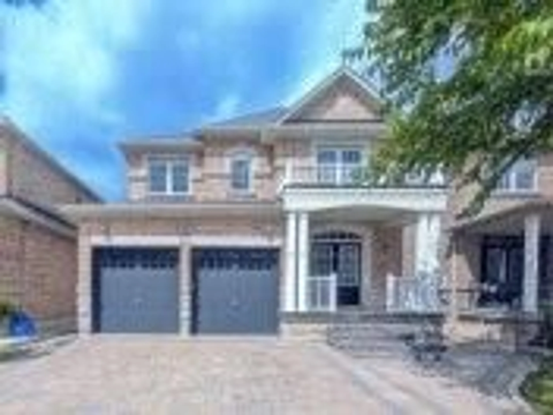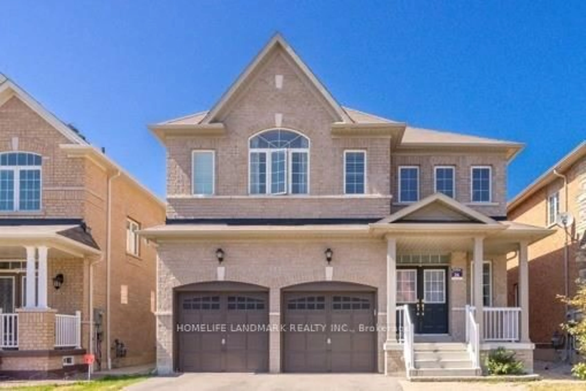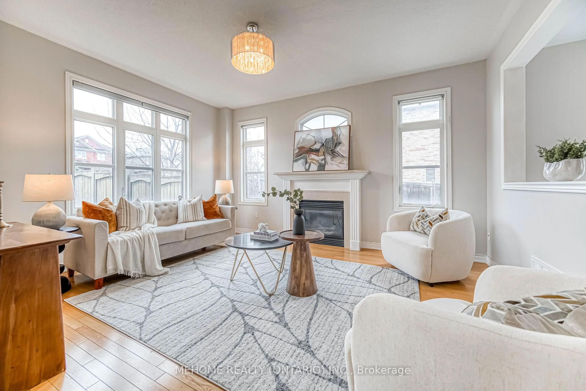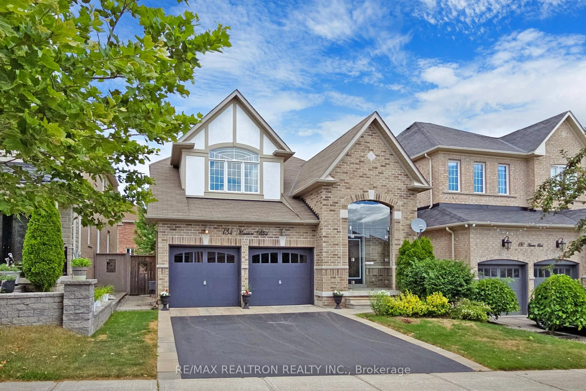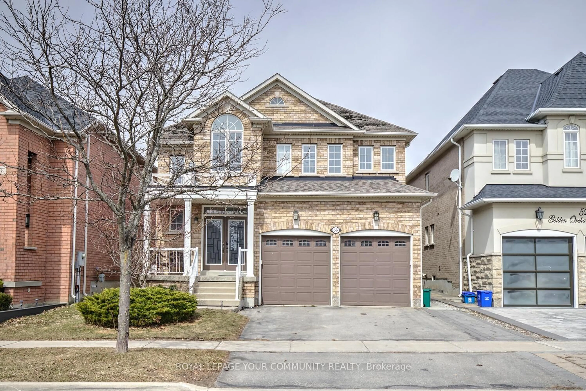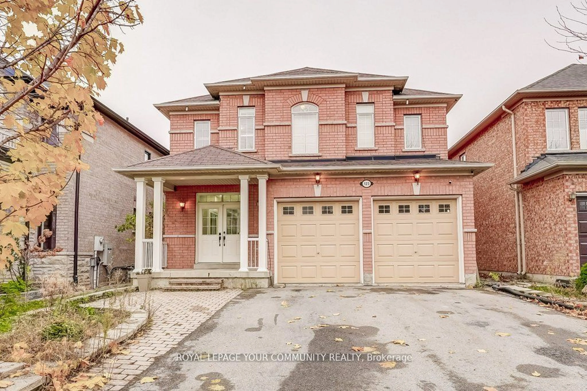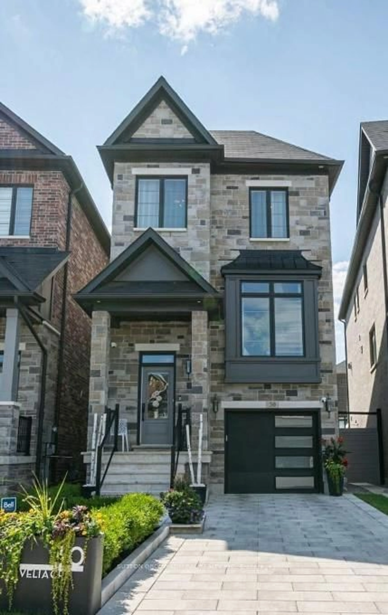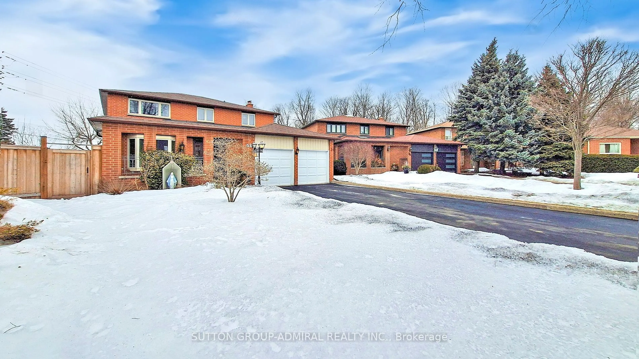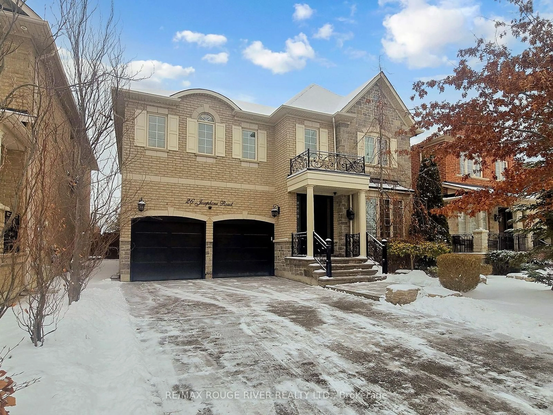23 Sand Valley St, Vaughan, Ontario L6A 4H3
Contact us about this property
Highlights
Estimated valueThis is the price Wahi expects this property to sell for.
The calculation is powered by our Instant Home Value Estimate, which uses current market and property price trends to estimate your home’s value with a 90% accuracy rate.Not available
Price/Sqft$782/sqft
Monthly cost
Open Calculator

Curious about what homes are selling for in this area?
Get a report on comparable homes with helpful insights and trends.
+20
Properties sold*
$1.9M
Median sold price*
*Based on last 30 days
Description
Welcome to this stunning, fully remodeled executive home on a premium lot in the heart of Thornhill Woods one of Vaughans most sought-after communities! From the moment you arrive, the elegant curb appeal sets the tone. Step inside to a modern open-concept design, perfect for luxurious living and effortless entertaining. The chefs kitchen is a true showpiece, featuring granite countertops, custom cabinetry, a massive island, and top-of-the-line appliances. Soaring 9-ft ceilings and oversized windows flood the home with natural light, while the spacious living and dining areas flow seamlessly together. Upstairs, the primary suite offers a spa-inspired ensuite with double vanity, glass-enclosed shower, and large walk-in closet. Additional bedrooms are bright and generously sized, ideal for a growing family. Enjoy your private backyard oasis, complete with a modern pergola perfect for summer gatherings. Located in family-friendly Thornhill Woods, just steps to top-ranked schools, parks, trails, and the community centre with pool, gym, and library. Quick access to Hwy 407, 400, GO Transit, shopping, and dining makes commuting and daily living effortless. Every detail has been thoughtfully curated for style, comfort, and functionality. This turnkey home is ready to impress. Don't miss it!
Property Details
Interior
Features
Main Floor
Family
3.7 x 2.85hardwood floor / Fireplace / W/O To Patio
Kitchen
5.64 x 2.46Granite Counter / Vaulted Ceiling / Double Doors
Foyer
2.33 x 1.93Ceramic Floor / Vaulted Ceiling / Double Doors
Breakfast
3.6 x 2.9Breakfast Bar / Eat-In Kitchen / W/O To Patio
Exterior
Features
Parking
Garage spaces 2
Garage type Built-In
Other parking spaces 3
Total parking spaces 5
Property History
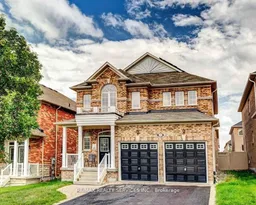 50
50