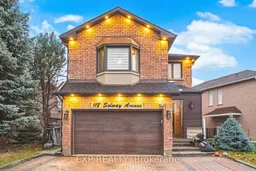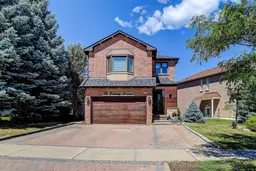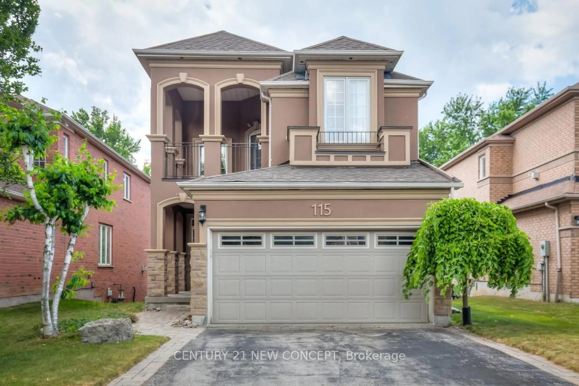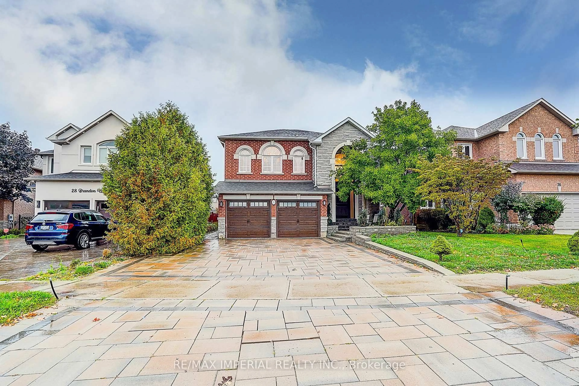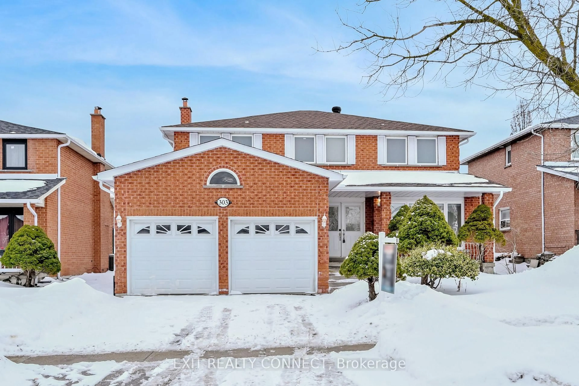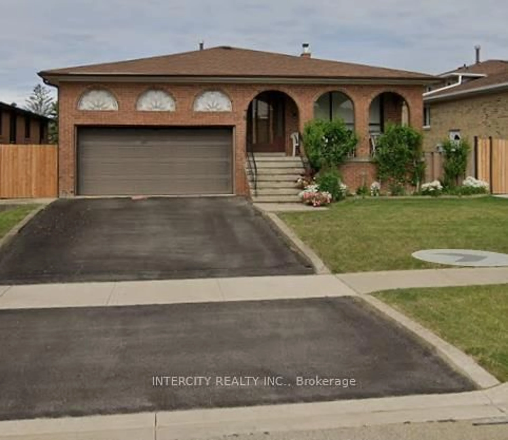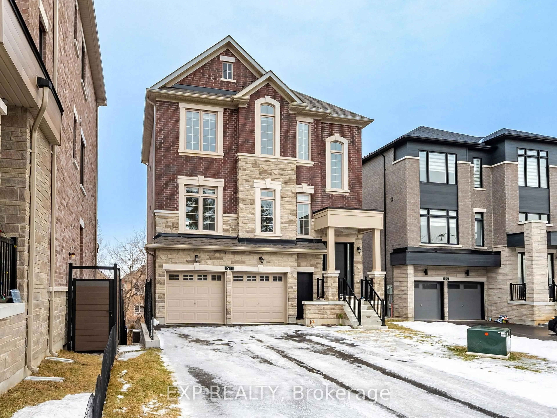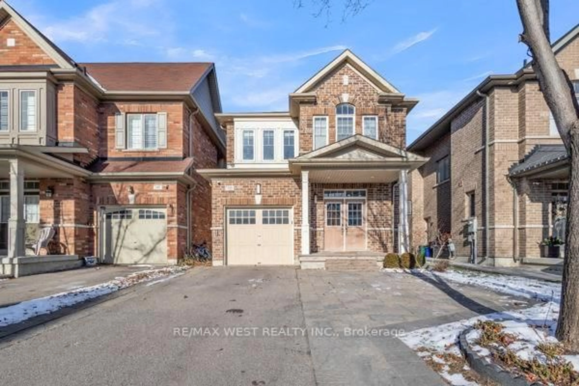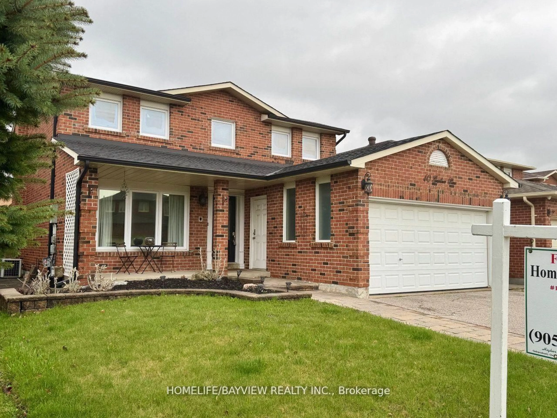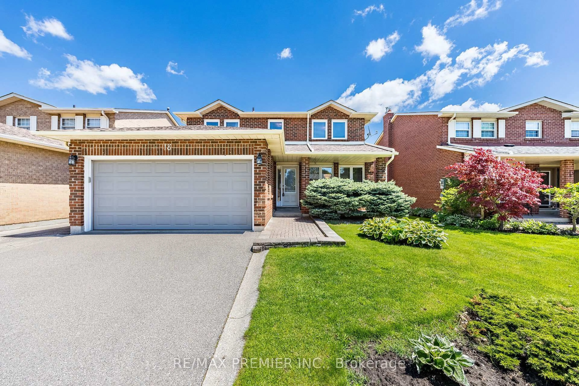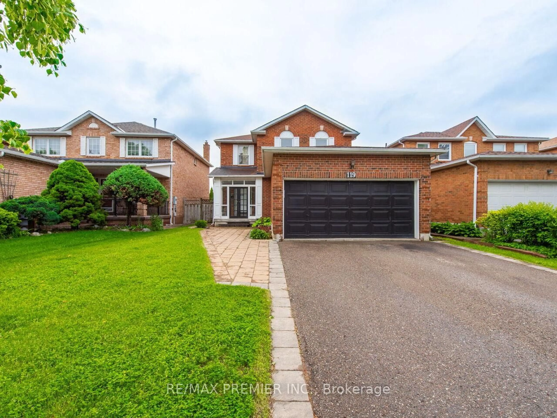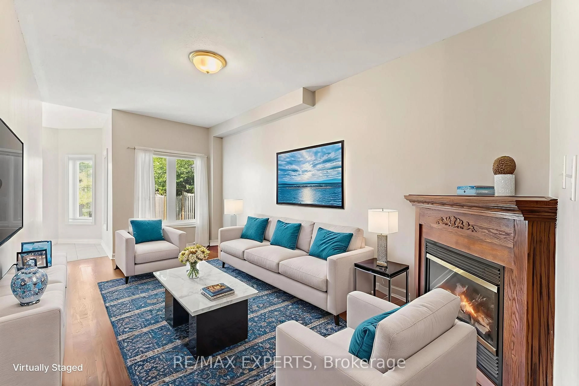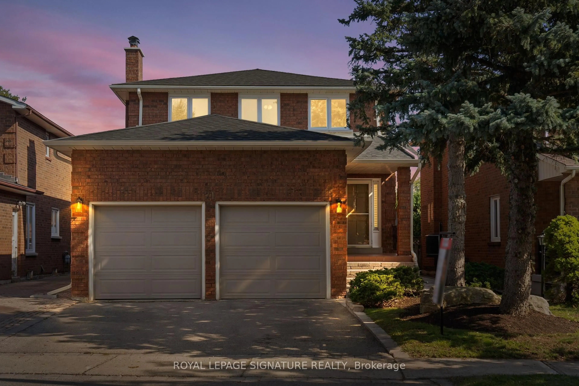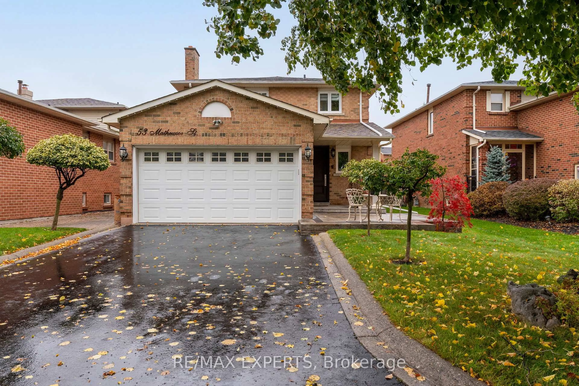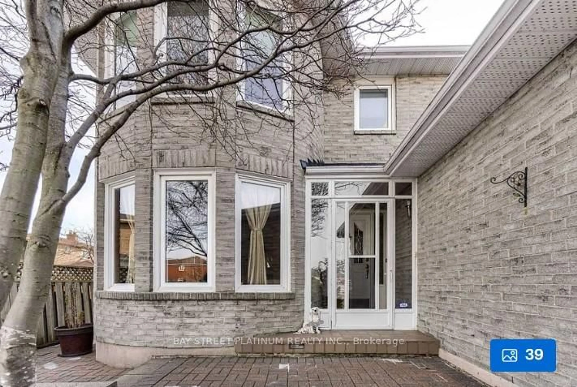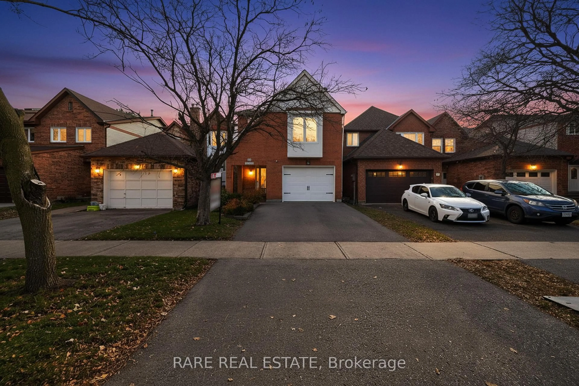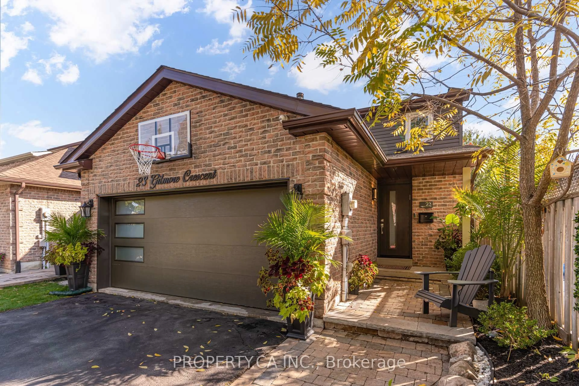Welcome to 118 Solway Ave in Vaughan. This beautifully renovated detached brick home features a large pattern interlock driveway with 3 parking spaces and 1 garage parking. Custom designs throughout, starting at the front entrance, with a floor-to-ceiling glass door enclosure and modern front doors. Main floor boasts pot lights, barn-style doors, built-in speakers and accent walls. The large eat-in kitchen features stainless steel appliances, gas stove, granite countertops, an oversized island and plenty of storage. Walk out from the kitchen to the stunningly designed backyard with pergolas, a hot tub and a built-in BBQ area, perfect for entertaining. Second-level family room, stone wall gas fireplace, custom built-in closet. Primary bedroom 3-piece ensuite and double closets. Basement with a separate entrance, electric fireplace, a kitchen, 2 bedrooms, 3 pc bath, separate laundry and extra storage. Fantastic location in Maple - Vaughan near community centres, Maple Nature Reserve, Maple Regional Park, Cortellucci Vaughan Hospital, Canada's Wonderland, Vaughan Mills Shopping and All amenities. Access to public transit and highways.
Inclusions: All ELFs and window coverings, 2 fridges, 1 Gas Stove, 1 Electric Stove, Bosch Dishwasher, builtin microwave, EGDO plus 1 Remote, Central Vacuum With Attachments, 2 Washers & 2 Dryers, Camera System, Tankless Hot Water, hot tub, CAC, furnace (furniture negotiable)
