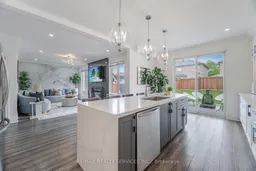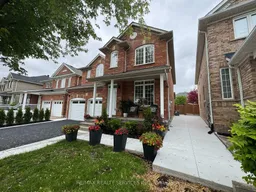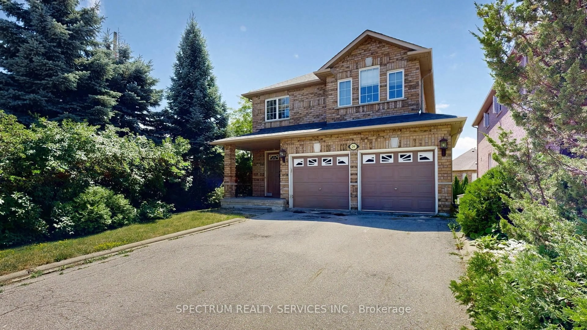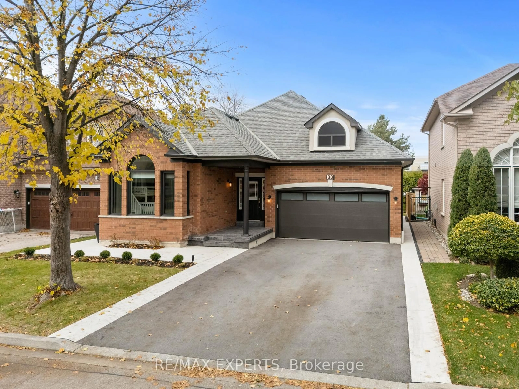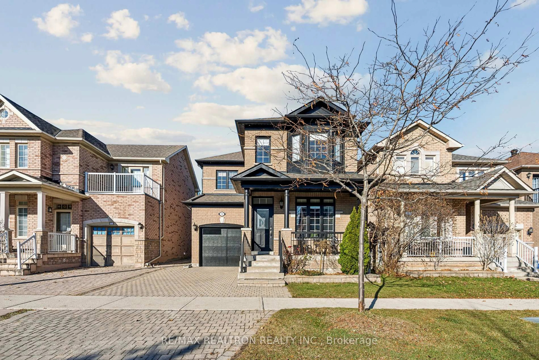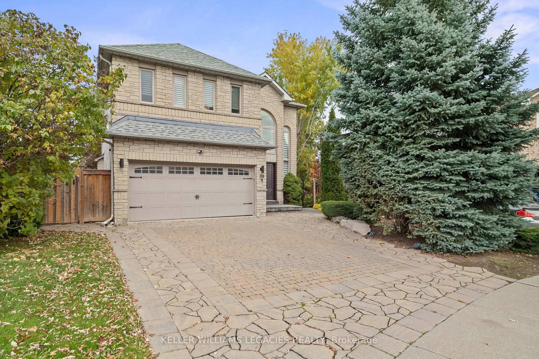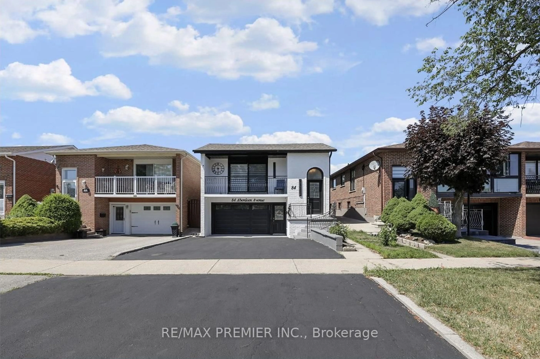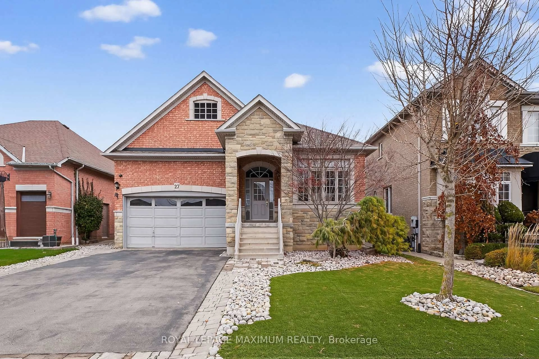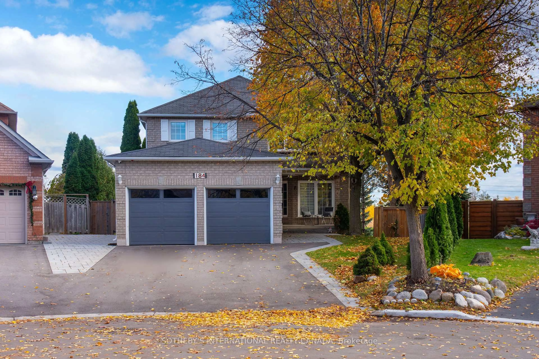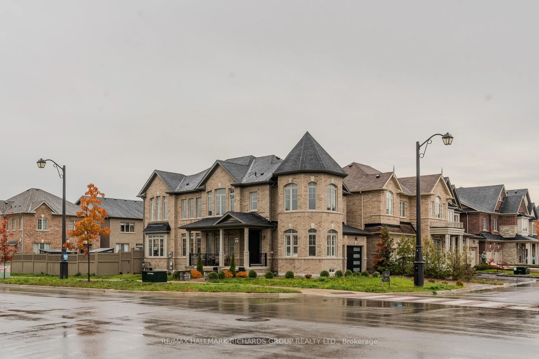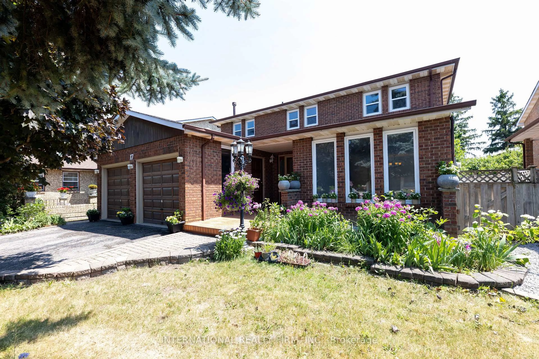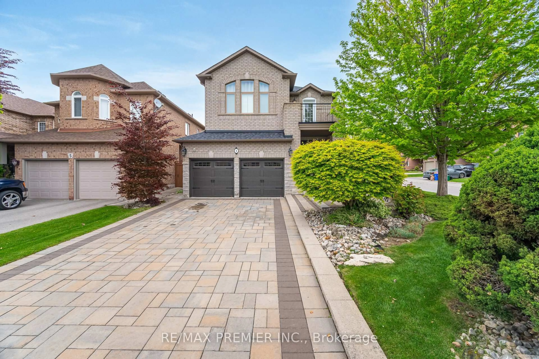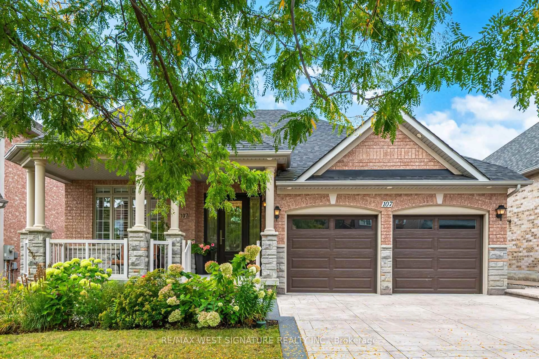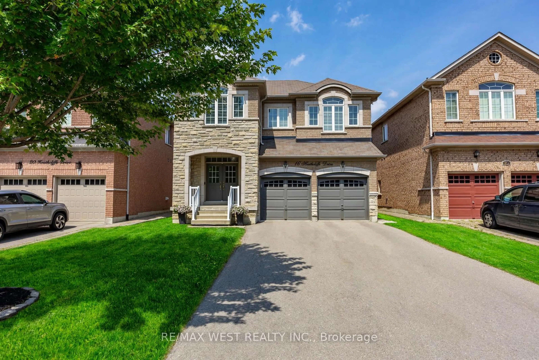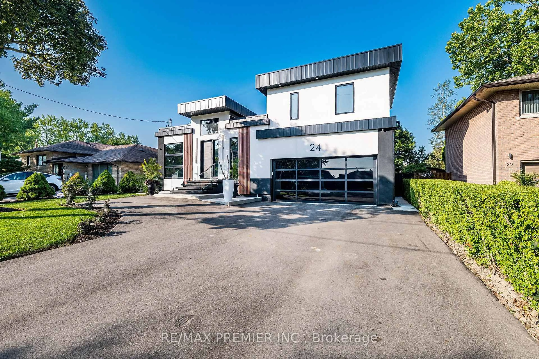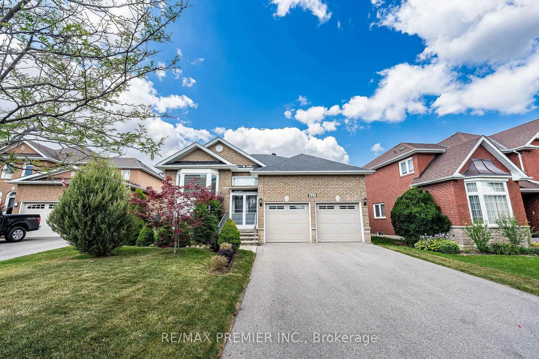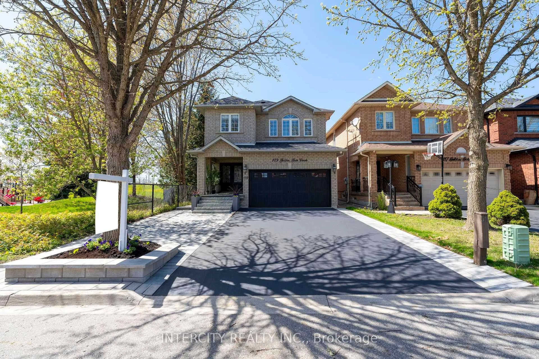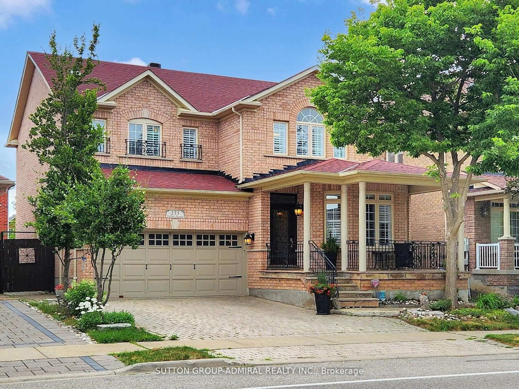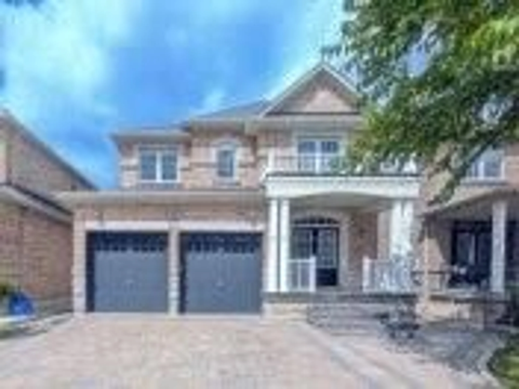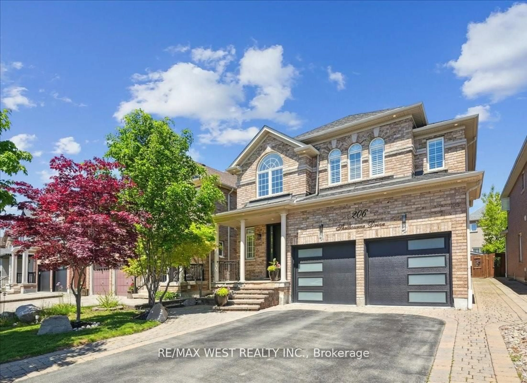//Rare To Find// Beautifully Renovated 4 Bedrooms Detached House Nestled In The Heart Of Prestigious Sonoma Heights!!2604 Sq Ft [As Per Mpac] *No Expense Is Spared* Home Has Been Updated From Top To Bottom With No Detail Overlooked - $180k In Recent Upgrades!! Featuring A Modern Open-Concept Layout, The Interior Boasts Brand New Flooring, High Smooth Ceilings, Updated Lighting Including Potlights, & High-End Finishes Throughout** Separate Living, Dining & Family Rooms! 6.5" Wide Plank Engineered Hardwood Flooring! The Oversized Kitchen Has Been Completely Remodeled With Endless Cabinetry, Quartz Countertops, Marble Backsplash, 9 Feet Long Island With Waterfall Feature & New Stainless Steel Appliances!! Modern Glass Railings! 4 Spacious Bedrooms - Primary Bedrooms Comes With Spa Like Ensuite! All 3 Bathrooms Renovated Top To Bottom*Finished Basement With Two Entry Points! This Move-In Ready House Is Located Near Many Parks, Schools, Highways [427/400], Shopping Centers & Nature Trails Such As The Kortright Centre! Just A Few Steps Away From Newly Constructed Tennis & Basketball Courts To Be Completed By Summer 2025!! Shows 10/10* Must View House!
Inclusions: S/S Fridge, S/S Stove, S/S Dishwasher, S/S Chimney Hood-Fan, Clothes Washer & Dryer!! Central A/C [2022]. Furnace & Equipment All Electric Light Fixtures!! All Existing Window Coverings! Upgraded Light Fixtures. Pot Lights Installed Throughout Both Floors [2023], ~500 Sq Ft Composite Deck In The Backyard With 10 X 10 Gazebo [2022] New Fence & Gates [2023] Large Flagstone Porch [2023] New Modern Smooth White Concrete Walkways In The Front That Wrap Around House [2024] Modern Front Door [2023] New Landscaping & Trees [2025]
