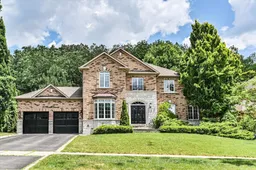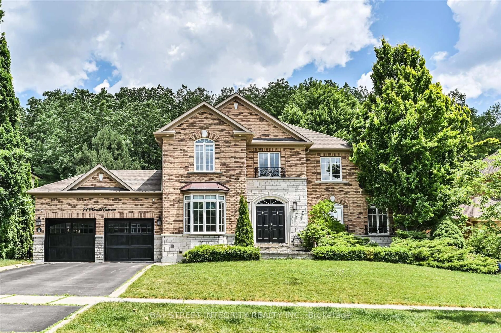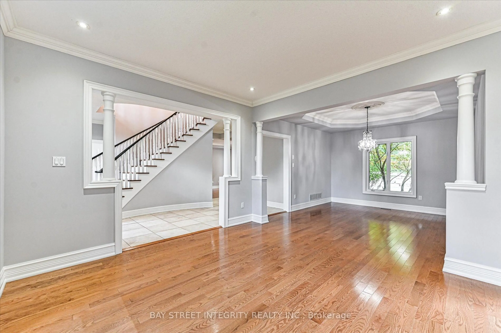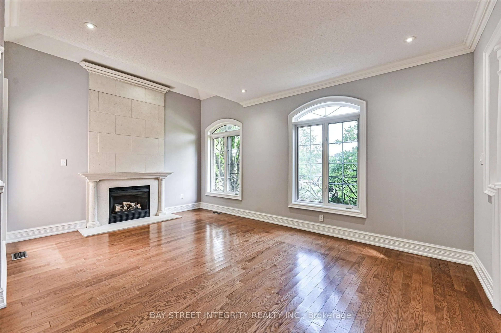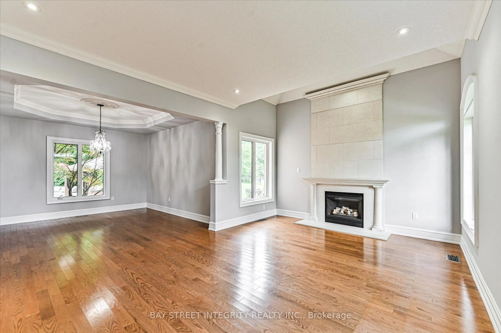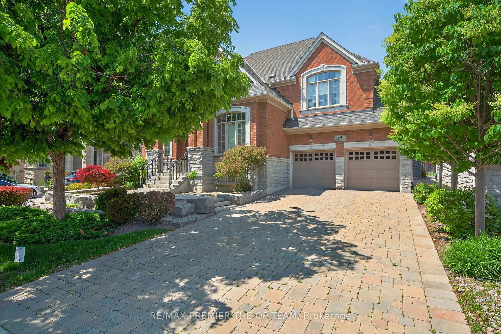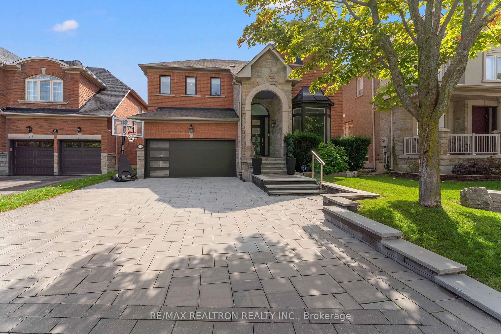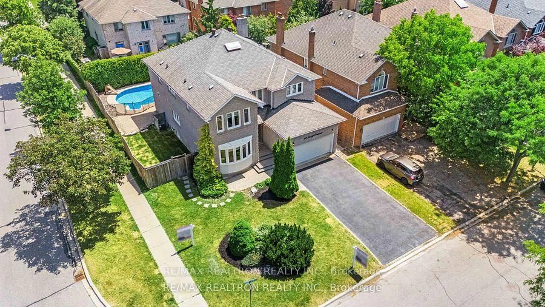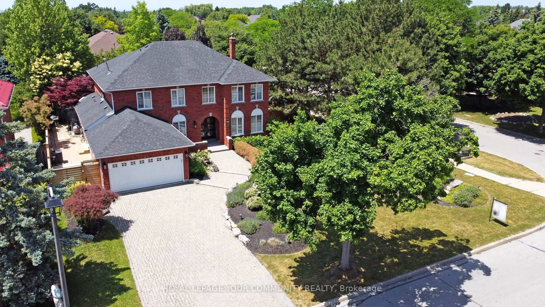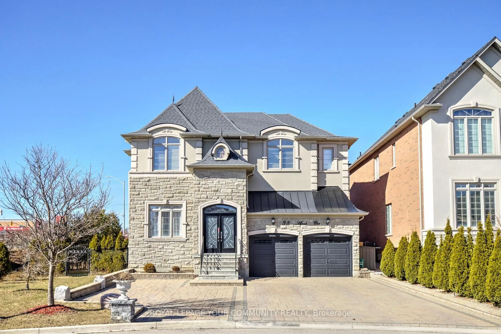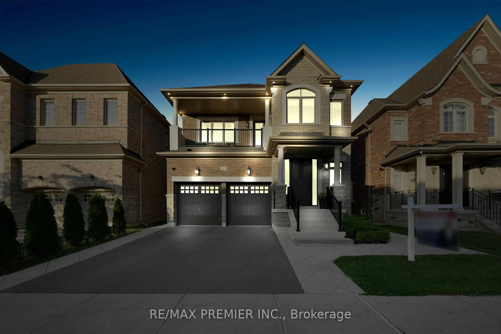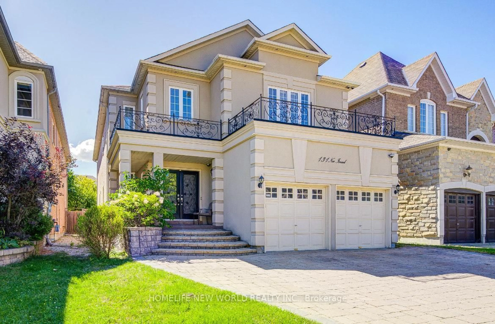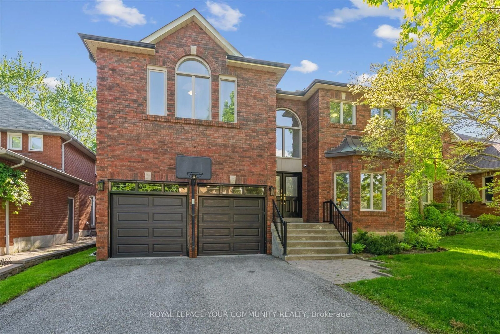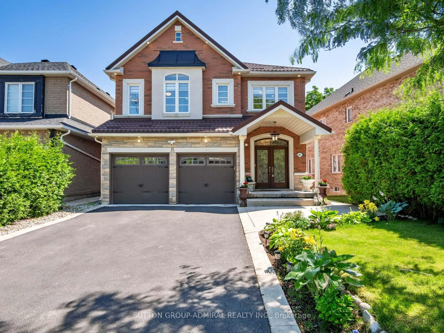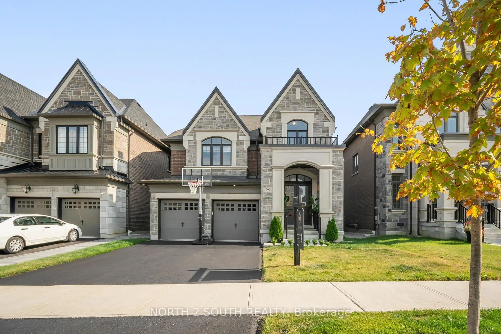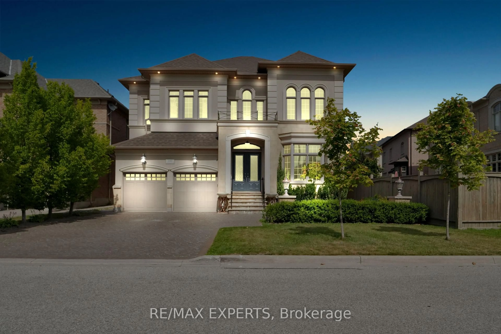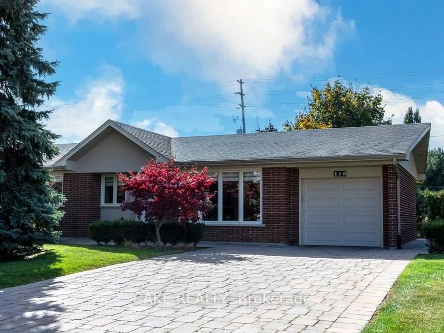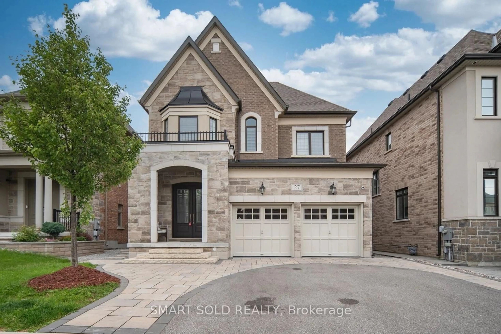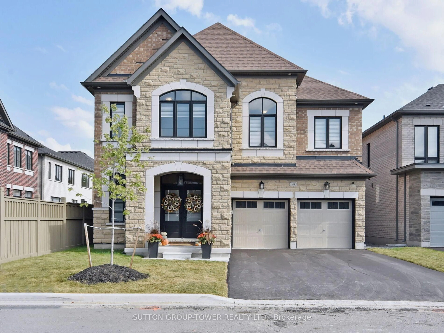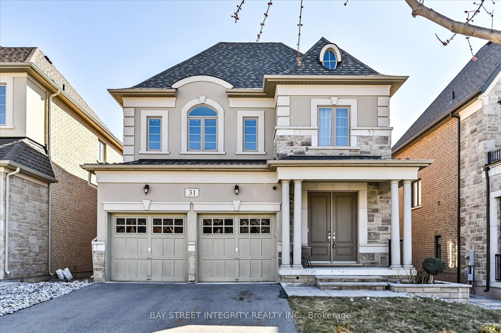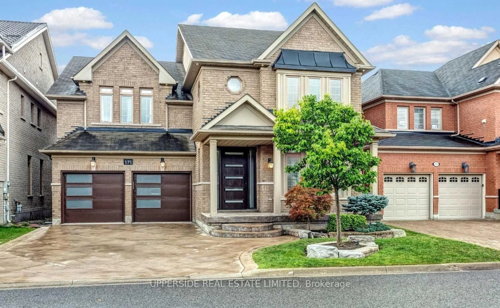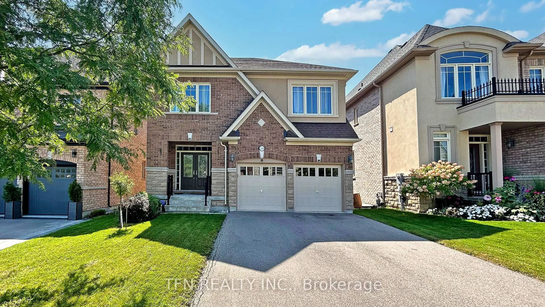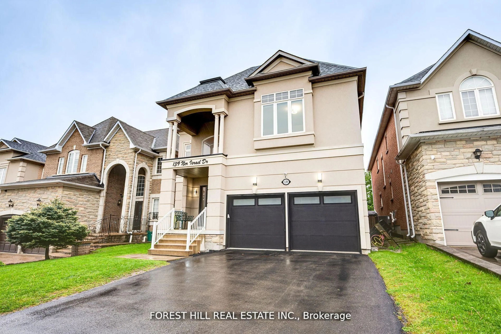71 Nevada Cres, Vaughan, Ontario L6A 2V5
Contact us about this property
Highlights
Estimated valueThis is the price Wahi expects this property to sell for.
The calculation is powered by our Instant Home Value Estimate, which uses current market and property price trends to estimate your home’s value with a 90% accuracy rate.Not available
Price/Sqft$916/sqft
Monthly cost
Open Calculator

Curious about what homes are selling for in this area?
Get a report on comparable homes with helpful insights and trends.
+6
Properties sold*
$1.6M
Median sold price*
*Based on last 30 days
Description
Welcome To 71 Nevada Cres! A Stunning Detached Home Nestled On A Premium Pie Shape 74 X 141 Ft Lot In Vaughan. Recently Updated In 2025, This Home Boasts Fresh Paint Throughout, And A Fully Renovated Basement (Brand New Staircases, Engineered Hardwood Flooring, And A Modern Kitchen And 4 Pc Bathroom). The Main Floor Features Expansive Living And Family Rooms With A Cozy Gas Fireplace, And A Large Eat-In Kitchen Complete With Stainless Steel Appliances, Granite Counters, An Oversized Center Island, Extended Cabinetry, And A Walk-Out To Your Private Backyard Oasis. On The 2nd Floor, You'll Find Four Spacious Bedrooms, Including A Luxurious Primary Suite With Its Own Fireplace, Walk-In Closet, And A 5 Pc Ensuite Bath. The Finished Basement Offers Incredible Flexibility With A Recreation Room Featuring A Fireplace, A Full Kitchen, Two Additional Rooms, And A 4 Pc Bathroom, Ideal For Guests, Extended Family, Or A Private Suite Setup. Step Outside To A Professionally Landscaped Backyard Retreat, Featuring A Composite Deck, Stone Patio, Swimming Pool, Hot Tub, And A Tranquil Pond. Surrounded By Mature Trees And Designed For Privacy, It's The Perfect Setting For Both Peaceful And Vibrant Outdoor Gatherings. Unbeatable Location! Just Minutes To Highways 400, 407, And 7, Maple GO Station, Vaughan Mills Mall, Canadas Wonderland, Cortellucci Vaughan Hospital, Top-Rated Schools, Restaurants, Golf Courses, Conservation Areas, And More.
Property Details
Interior
Features
Main Floor
Living
5.47 x 3.74hardwood floor / Pot Lights / Picture Window
Dining
4.07 x 3.56hardwood floor / Coffered Ceiling / Large Window
Family
5.46 x 3.67hardwood floor / Gas Fireplace / California Shutters
Kitchen
3.62 x 3.43hardwood floor / Granite Counter / Custom Backsplash
Exterior
Features
Parking
Garage spaces 3
Garage type Attached
Other parking spaces 2
Total parking spaces 5
Property History
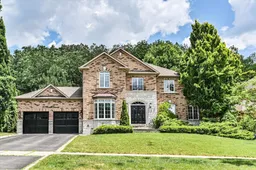 50
50