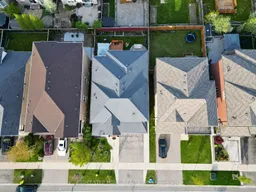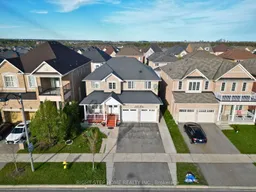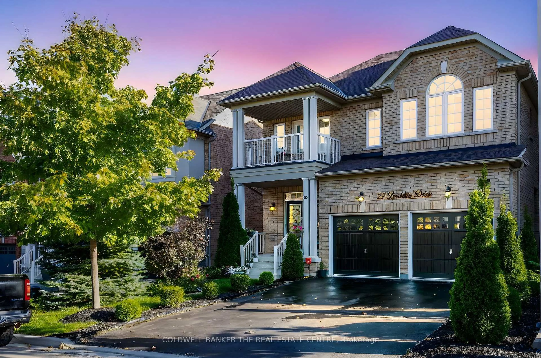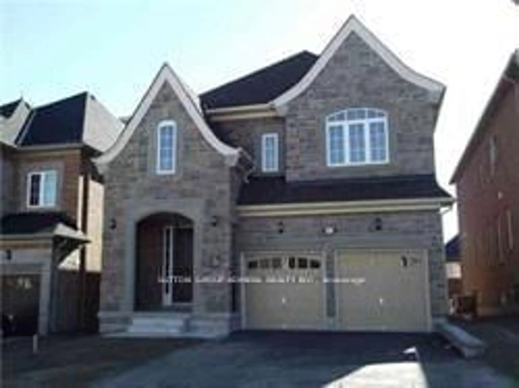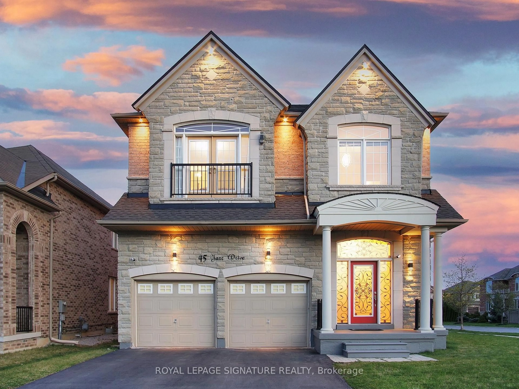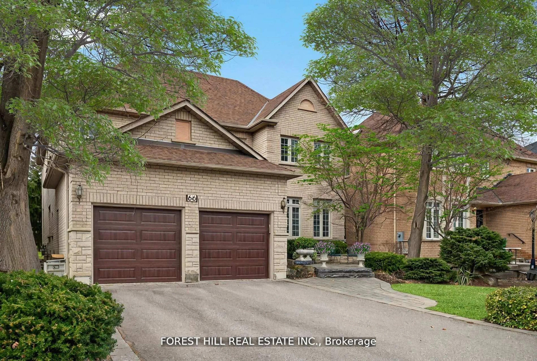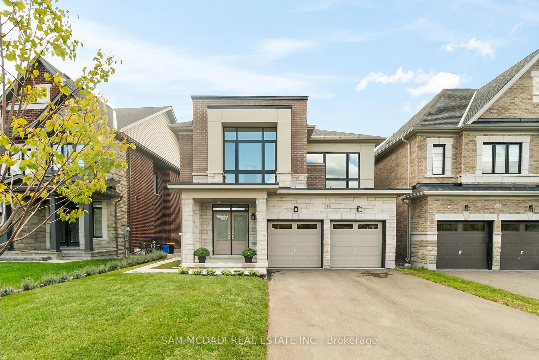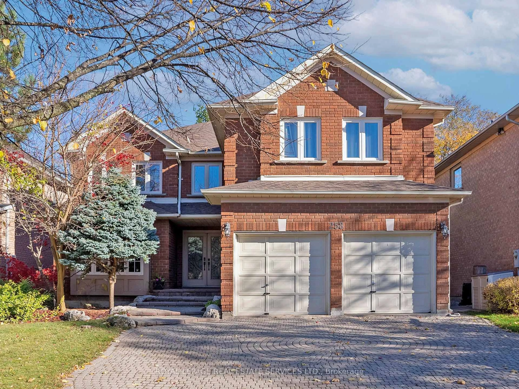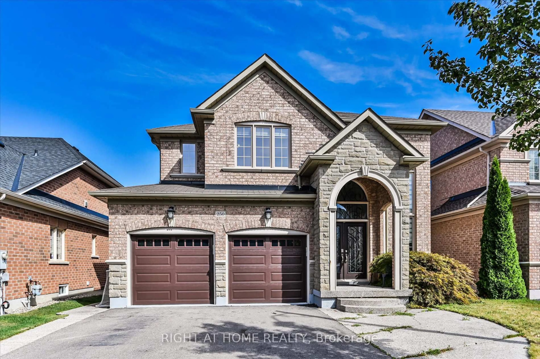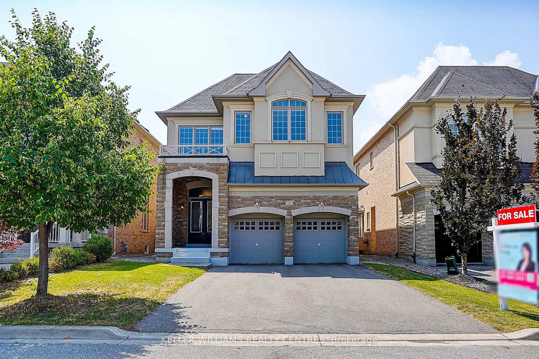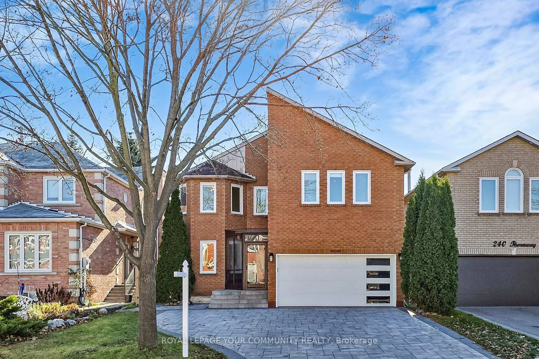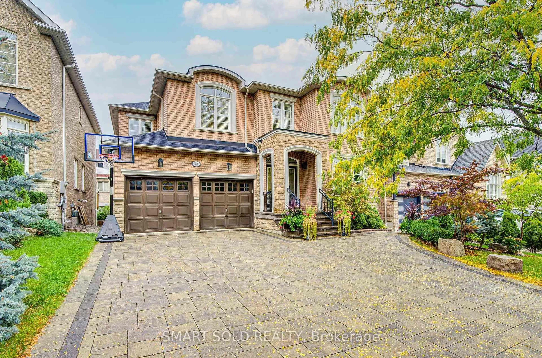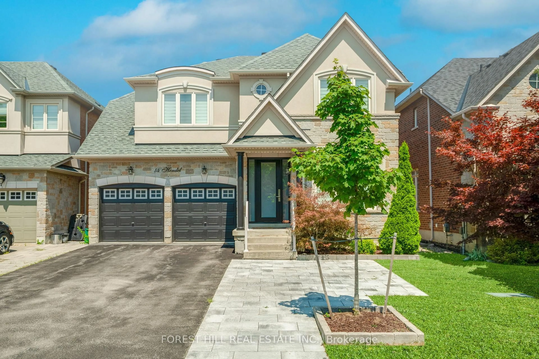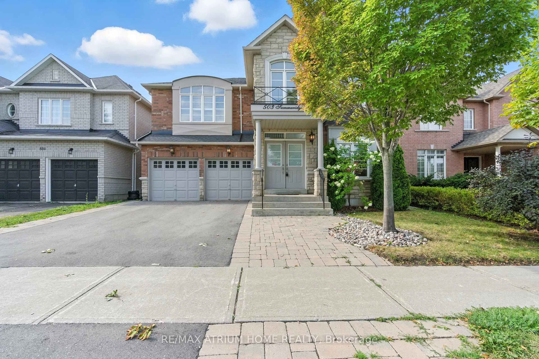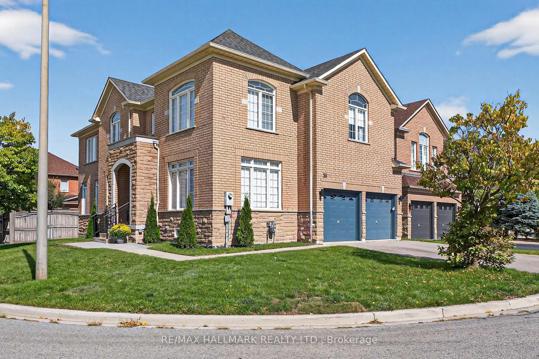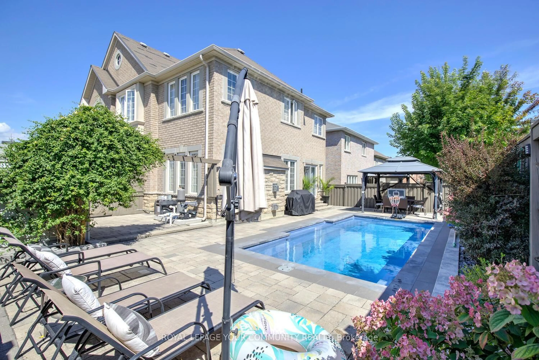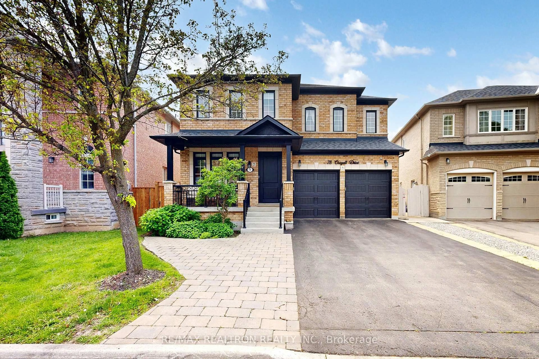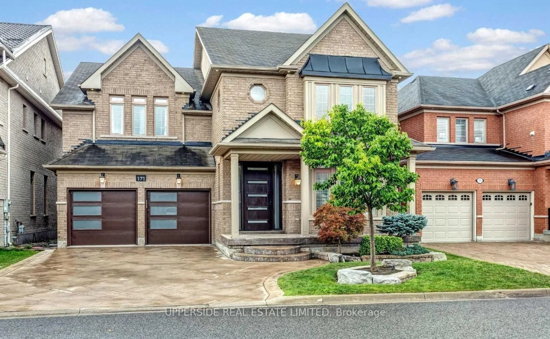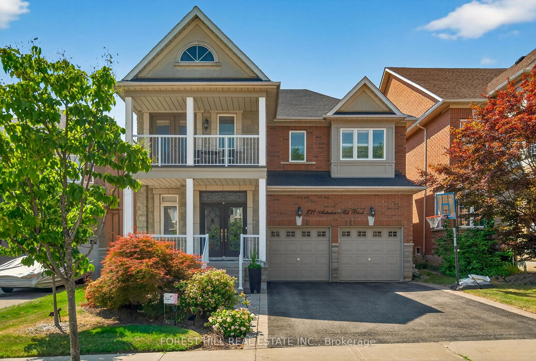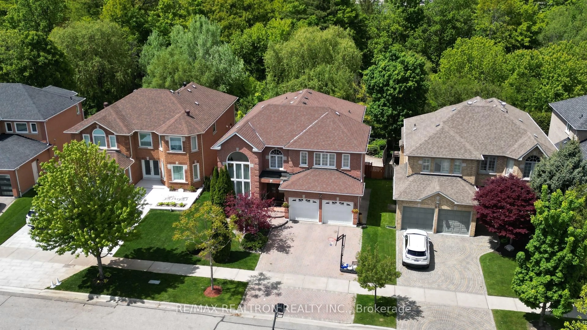SPECTACULAR LAYOUT 5+1 BEDROOMS WITH OVER 5000 SQFT LIVING AREA. THIS STUNNING LUXURIOUS HOME BOASTS A LEGAL SEPERATE ENTERENCE APPARTMENT, PERFECT FOR ADDITIONAL INCOME OR EXTENDED FAMILY LIVING. FEATURING AN ENTERTAINMENT HAVEN WITH A HOME THEATER ROOM, WET BAR AND CAPTIVATING WATER FALL, THIS RESIDENCE PROMISES ENDLESS LUXURIOUS FAMILY ENJOYMENT AND FINANCIAL POTENTIAL. IDEALLY SITUATED IN MAPLE ON A SPECIOUS 45/105 LOTTHIS HIOME STANDS OUT AS ONE OF THE LARGEST AND MOST LUXURIOUS ON THE STREET. EXTENSIVE UPGRADES ADORN THE KITCHEN, BASEMENT AND A BRAND NEW FURNASE INSTALLED 2024, ENSURING MODERN COMFORT AND STYLE. STEP ON TO THE HUGE DECK, COMPLETE WITH A GAS BBQ LINE,IDEAL FORSUMMER GATTHERINGS. CONVENIENTLY LOCATED NEAR PUBLIC TRANSIT, SCHOOLS, AND A PLETHORA OF AMENETIES INCLUDING HOSPITALS SCHOOLS, LIBRARY , CITYHALL OF VAUGHAN, ,GO STATION, WONDERLAND,VMC , WALLMART,NOFRILLS, HIGHLANDFARM, & SHOPPING PLAZA. EXPERIENCE THE CONVENIENCE OF DOORSTEP ACCESS TO COMMUNITY PAREKS AND PROXIMITY TO YHE 400 SERIES OF HIGHWAYS. THE EXTENDED MAPLE KITCHEN FEATURES NEW PORCELIN FLOORS, ADDING ELEGANCE AND FUNCTIONALITY TO THIS REMARKABLE LOCTION HOME. **EXTRAS** 2 S/S FRIDGES, 2 S/S STOVE, WASHER , DRYER, S/S b/i DISHWASHER, MICROWAVE, ENTIRE HOUSE HAS EXTERIOR & INTERIOR POT LIGHTS . CLEAR VIEW TO WONDERLAND AND WATCH FIREWORK SEATING IN BALCONY
Inclusions: ALL FIXTURES INCLUDED WITH SOME FURNITURE. TWO GARAGE OPENER, ALL WINDOW COVERINGS
