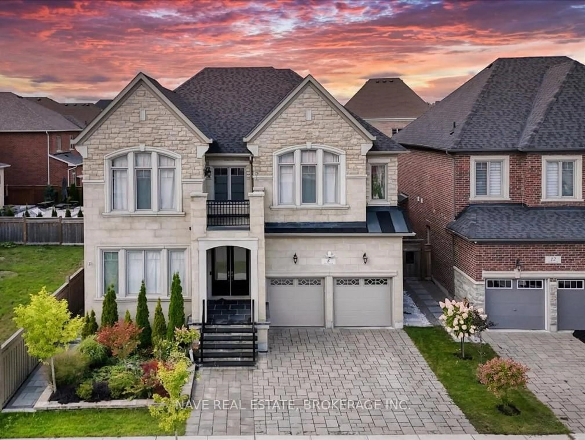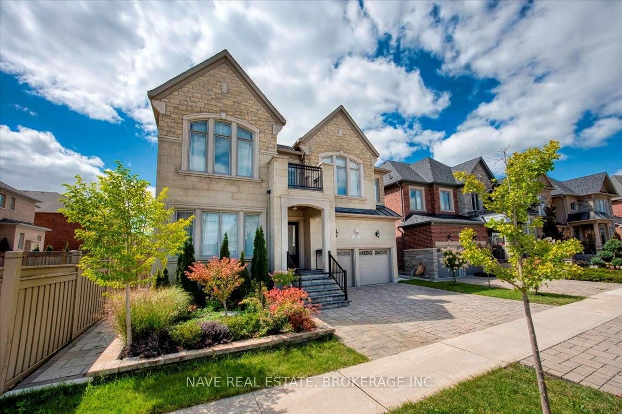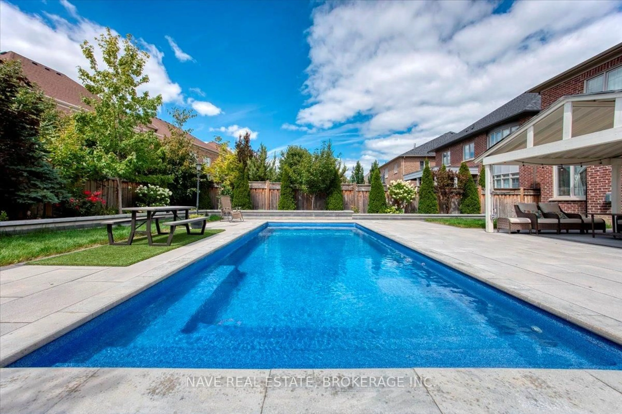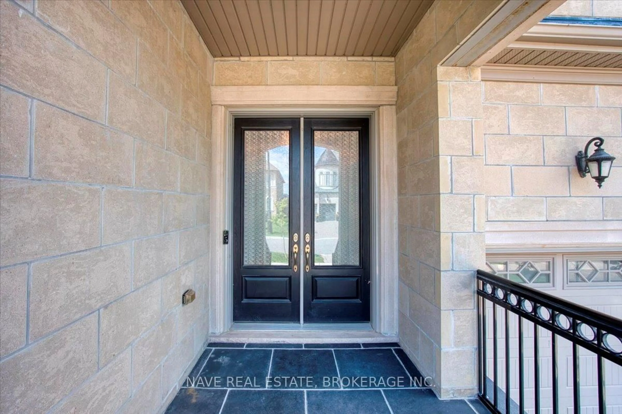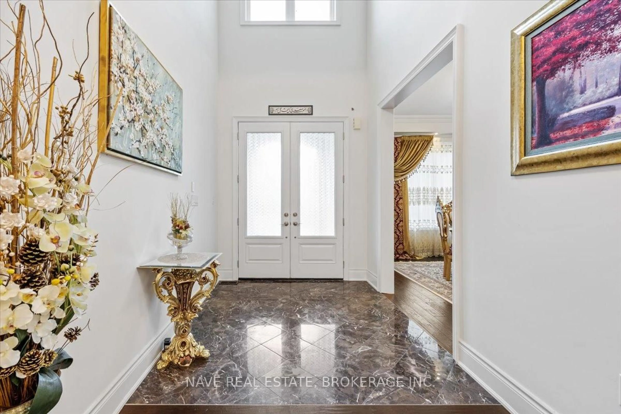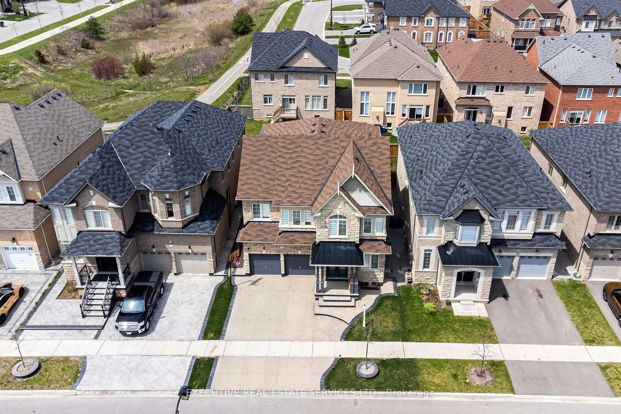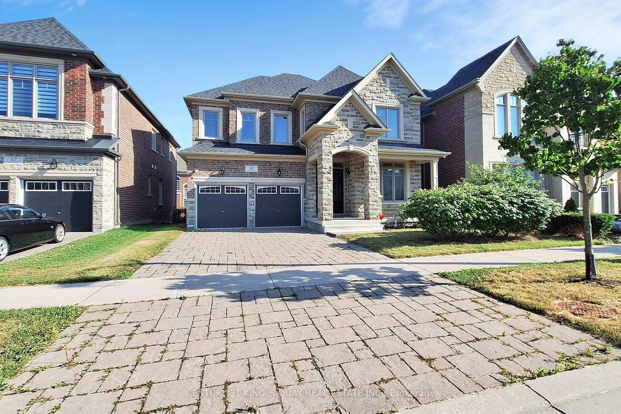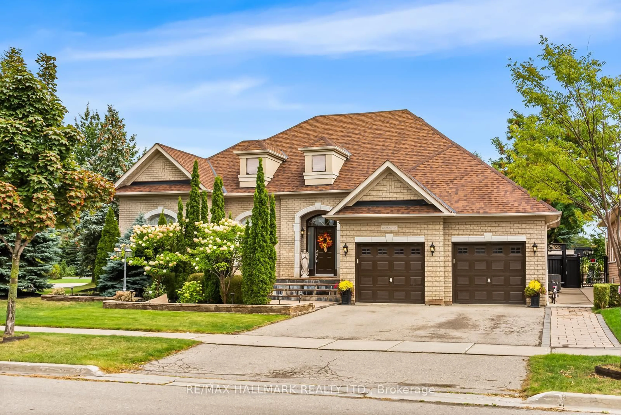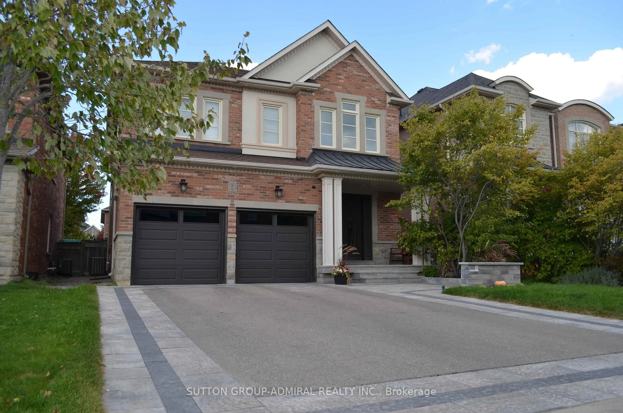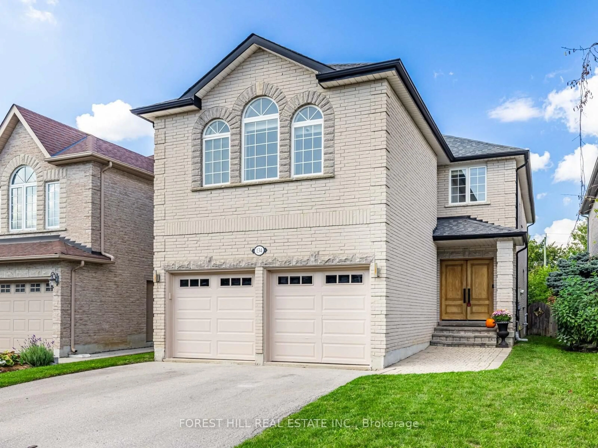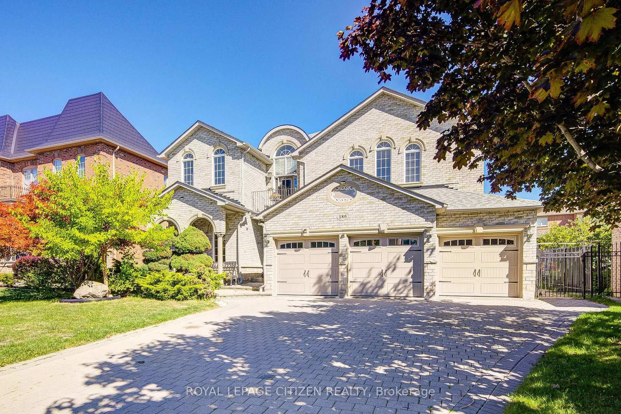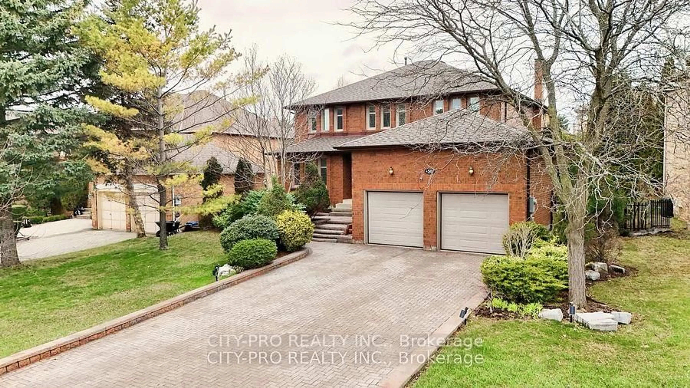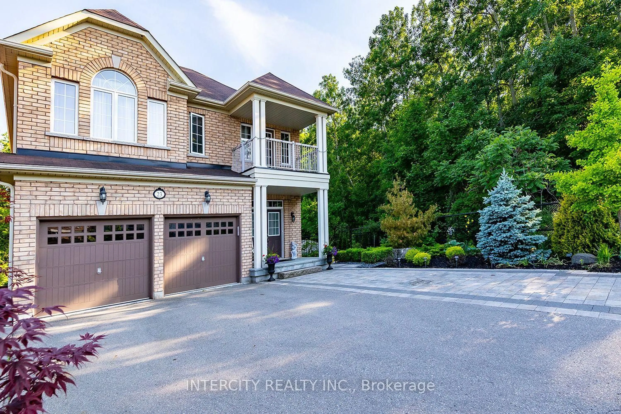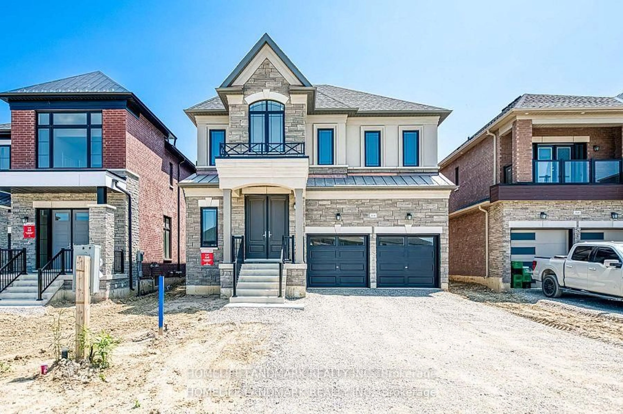8 Noe DiBiase Rd, Vaughan, Ontario L4H 3X7
Contact us about this property
Highlights
Estimated valueThis is the price Wahi expects this property to sell for.
The calculation is powered by our Instant Home Value Estimate, which uses current market and property price trends to estimate your home’s value with a 90% accuracy rate.Not available
Price/Sqft$704/sqft
Monthly cost
Open Calculator

Curious about what homes are selling for in this area?
Get a report on comparable homes with helpful insights and trends.
*Based on last 30 days
Description
An extraordinary estate nestled in the prestigious community of Kleinburg Crown Estates, offering 6,000 + sq.ft. of impeccably finished living space with 10 foot ceilings on the main floor. Step inside to find a residence brimming with upgrades, where every detail reflects exceptional craftsmanship and design. The grand chefs kitchen is a culinary enthusiasts dream, with seamless access to the beautifully landscaped backyard. Coffered ceilings elevate the living spaces with timeless elegance, creating a true sense of grandeur. Move-in ready, this home showcases over $250,000in custom luxury upgrades, blending sophistication with everyday functionality. From the kitchen, walk out to your private backyard oasis, featuring a custom-made gazebo, swimming pool with upgraded equipment, water heater, water pump, filter system, and captivating pool lighting perfect for both entertaining and relaxation. Finished basement with 8 Foot ceilings provide extra living space. Don't miss the opportunity to own this remarkable property in one of Kleinburg's most sought-after locations.
Property Details
Interior
Features
Main Floor
Living
3.96 x 4.8Office
4.11 x 3.1Family
5.74 x 4.52Kitchen
7.92 x 5.23Exterior
Features
Parking
Garage spaces 2
Garage type Attached
Other parking spaces 2
Total parking spaces 4
Property History
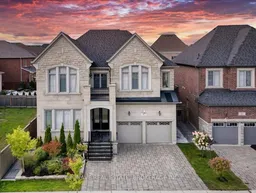 49
49