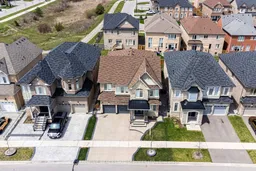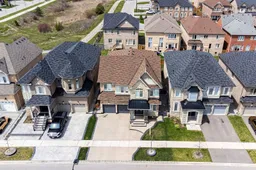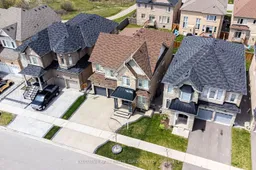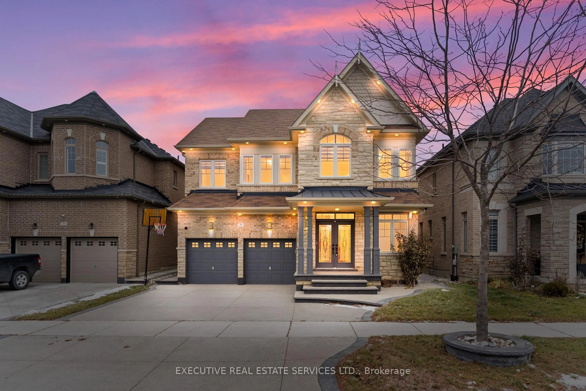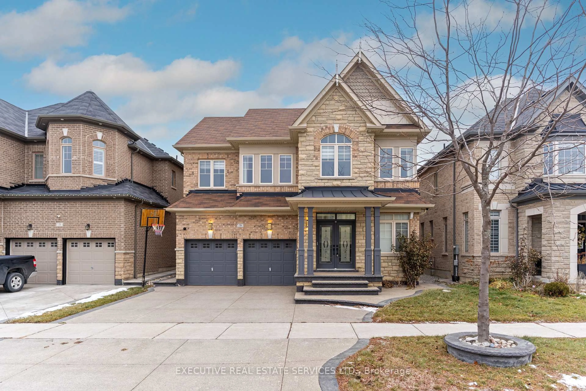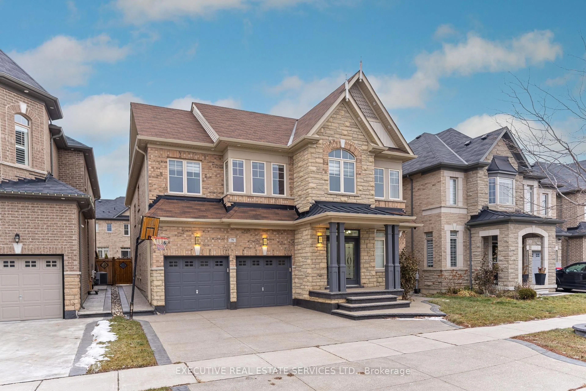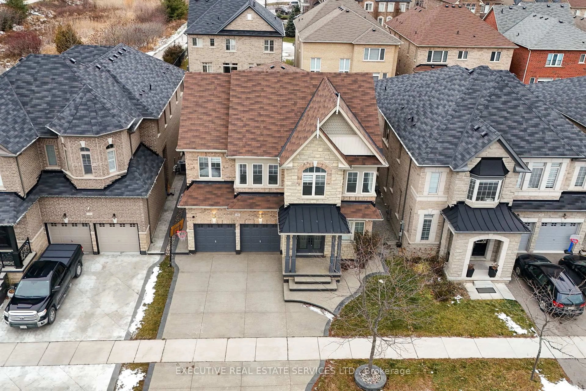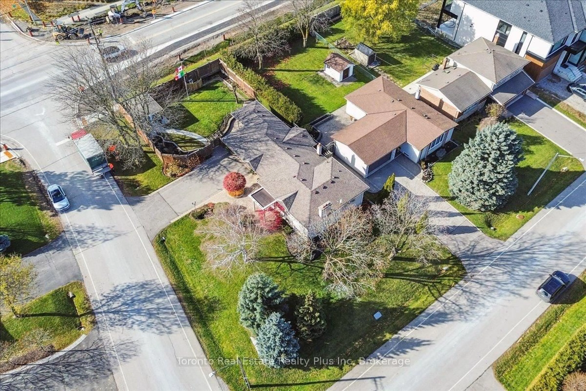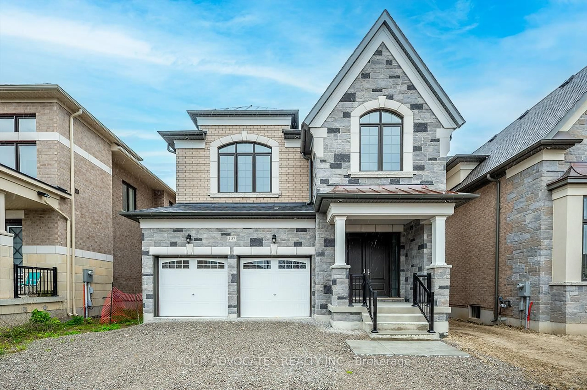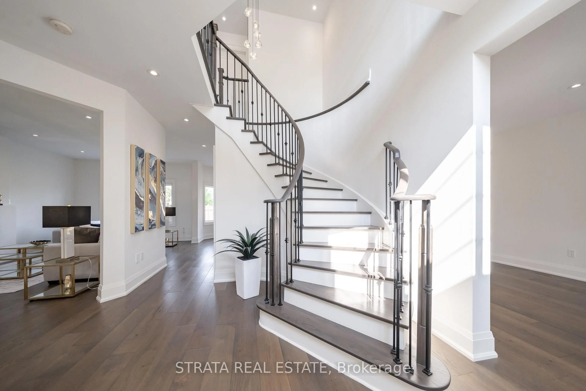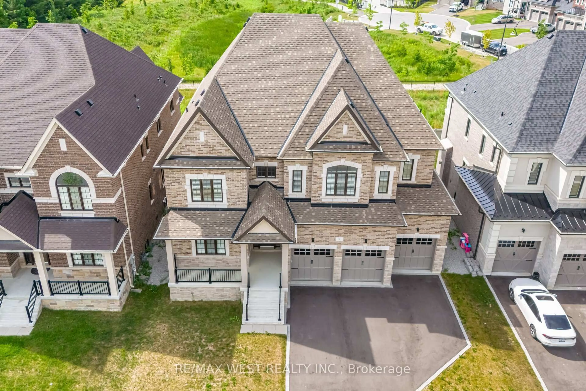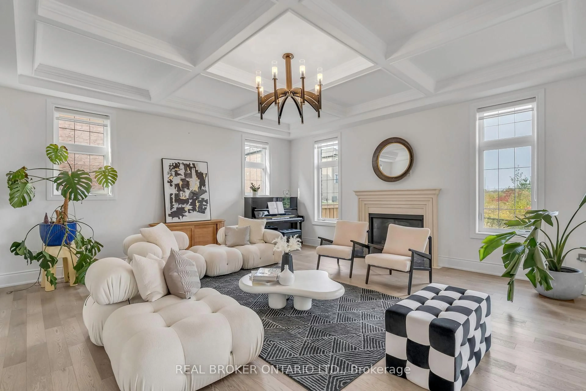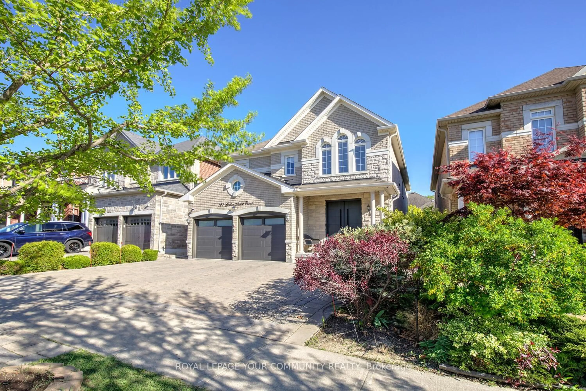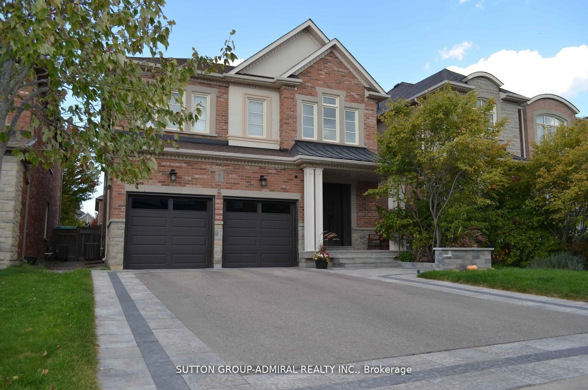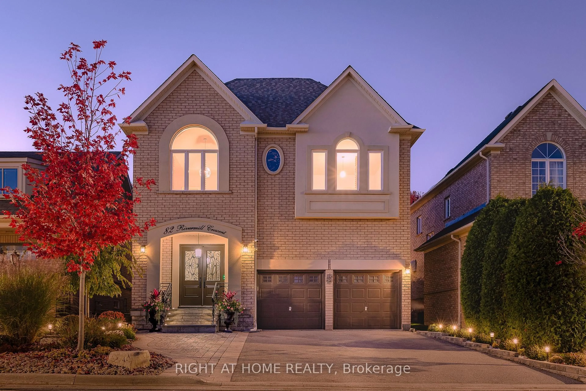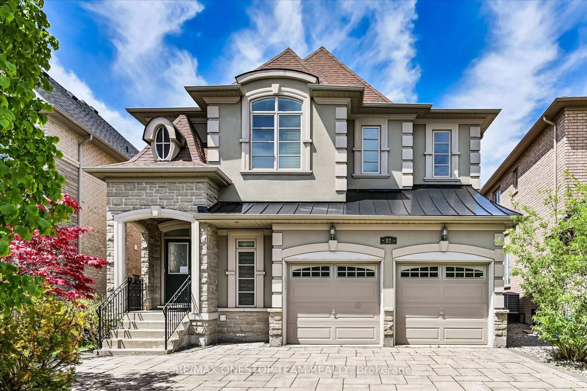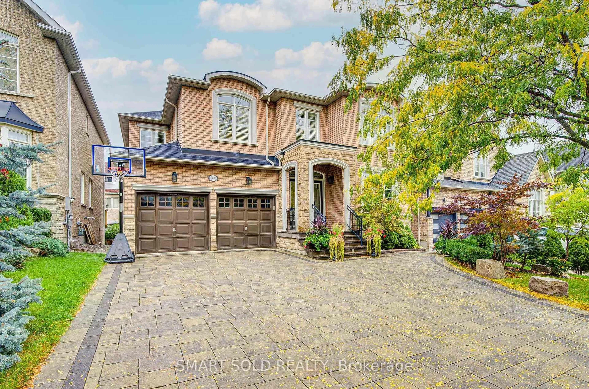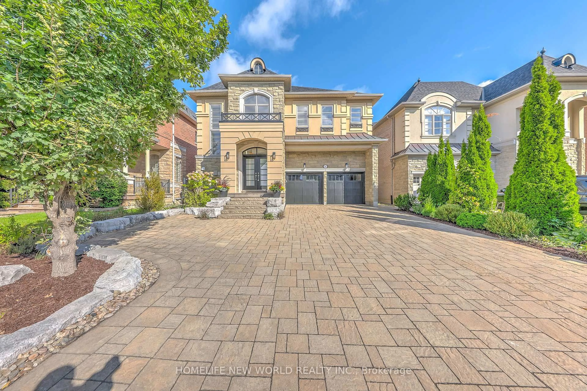79 Elderslie Cres, Vaughan, Ontario L4H 4L4
Contact us about this property
Highlights
Estimated valueThis is the price Wahi expects this property to sell for.
The calculation is powered by our Instant Home Value Estimate, which uses current market and property price trends to estimate your home’s value with a 90% accuracy rate.Not available
Price/Sqft$242/sqft
Monthly cost
Open Calculator
Description
Welcome to 79 Elderslie, a meticulously upgraded 3,683 sq. ft. above-grade residence offering an exceptional combination of space, comfort, and quality craftsmanship. This impressive home features 5 spacious bedrooms and 5 well-appointed bathrooms, including a main-floor in-law suite complete with a full washroom, ideal for extended family, guests, or multi-generational living.The grand family room is a true highlight, showcasing a soaring 19-ft ceiling enhanced by a custom chandelier and a striking fireplace feature wall, creating a bright and welcoming atmosphere. Over $250,000 has been invested in premium upgrades throughout the home, including upgraded taps, showers, bathtubs, sinks, and thoughtfully designed custom closet organizers in two bedrooms, with his-and-her closets in the primary bedroom.The kitchen offers both style and functionality, featuring tall cabinetry with crown moulding, an upgraded backsplash, Samsung stainless steel appliances, and a modern undermount sink, making it ideal for everyday living and entertaining. Additional interior highlights include metal staircase pickets, ceramic tile flooring, 5" engineered hardwood flooring throughout, and elegant 84" interior doors in all bedrooms.Step outside to a professionally landscaped backyard with exposed aggregate concrete, providing a low-maintenance outdoor space perfect for relaxing or entertaining. Situated in a desirable, family-friendly neighbourhood, this home is conveniently located close to schools, parks, golf courses, walking trails, shopping centres, Highway 427, and the airport.A well-maintained, move-in-ready home offering outstanding layout, premium finishes, and excellent location. Shows extremely well.
Upcoming Open House
Property Details
Interior
Features
Main Floor
Living
4.63 x 4.75hardwood floor / Ceiling Fan / Crown Moulding
Dining
4.63 x 4.75hardwood floor / Pot Lights / Crown Moulding
Family
5.79 x 4.57Fireplace / Open Concept / Coffered Ceiling
Kitchen
4.57 x 3.84Tile Floor / B/I Appliances / Granite Counter
Exterior
Features
Parking
Garage spaces 2
Garage type Attached
Other parking spaces 3
Total parking spaces 5
Property History
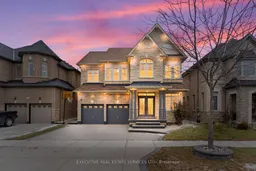 50
50