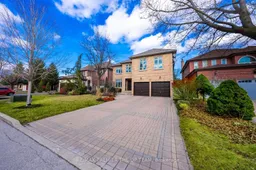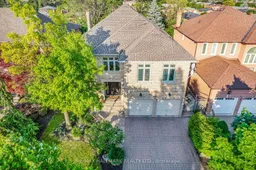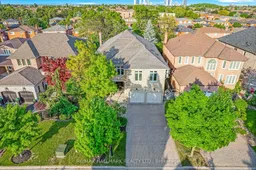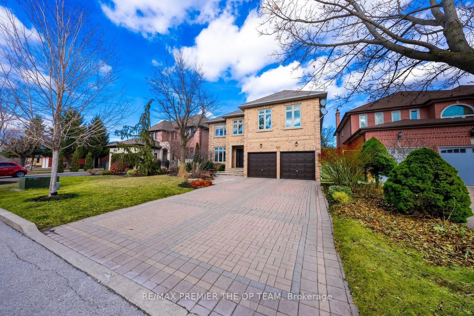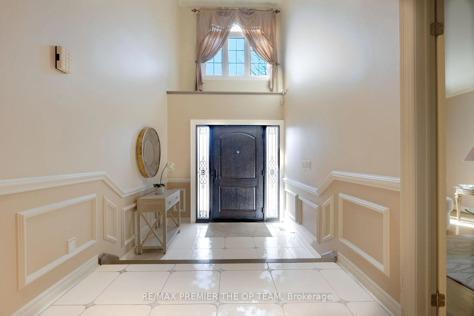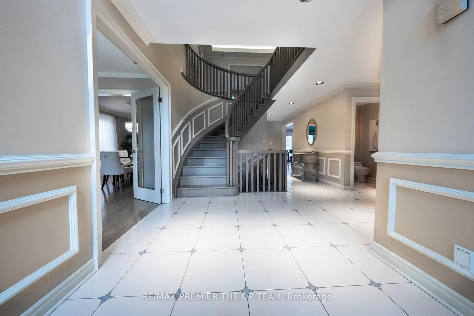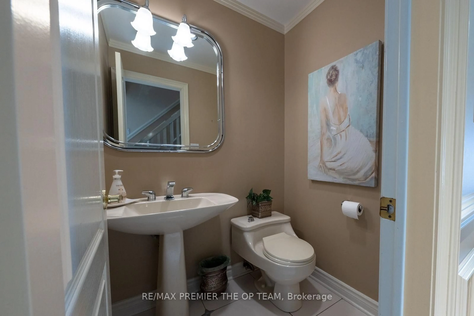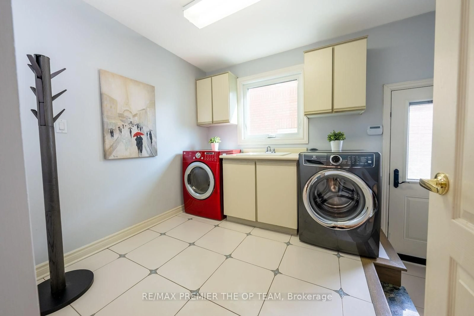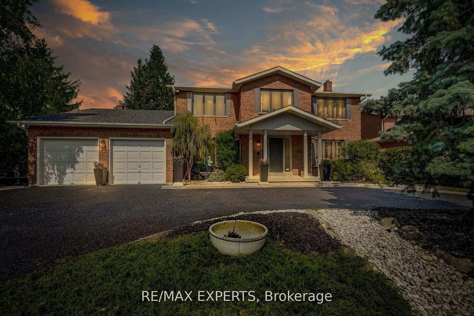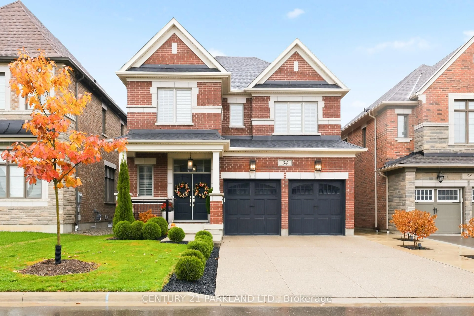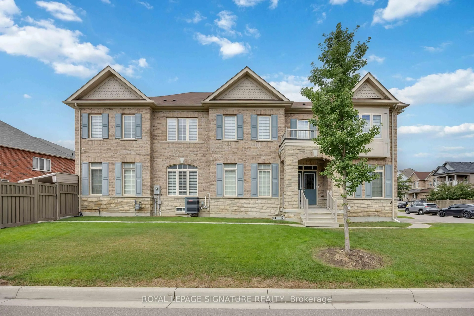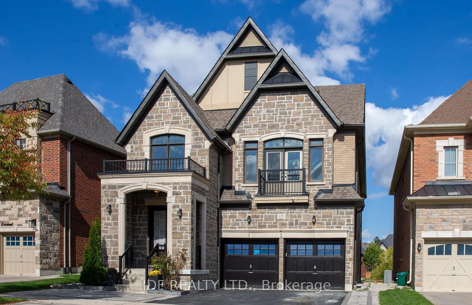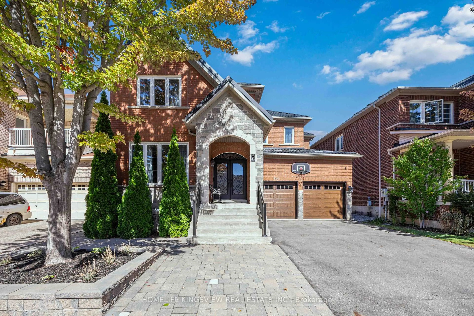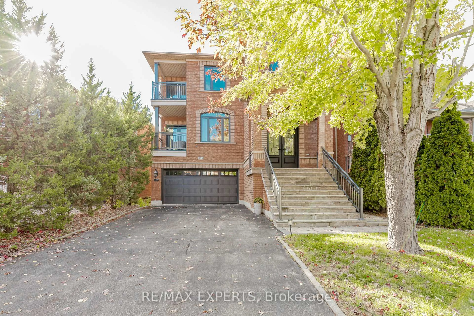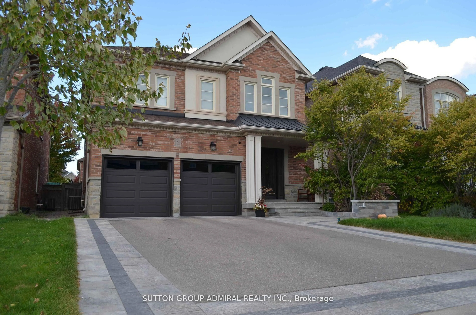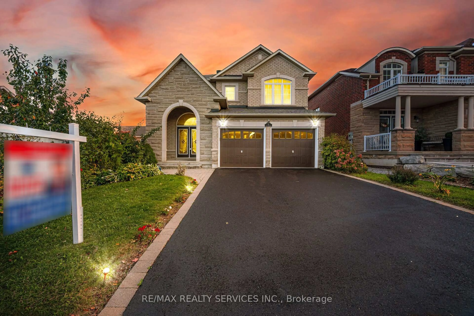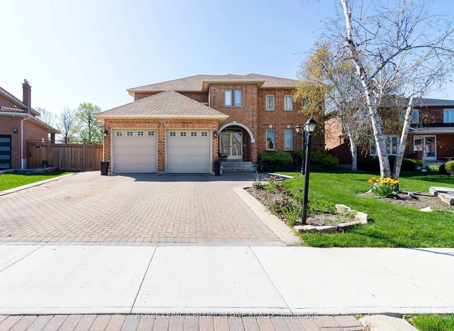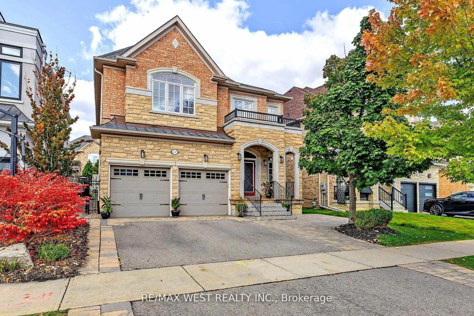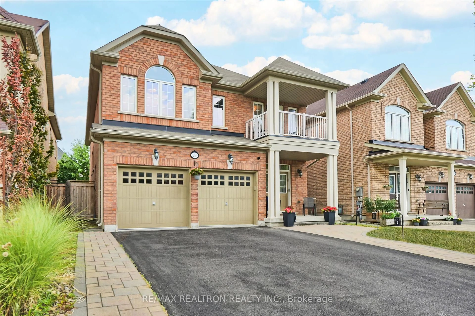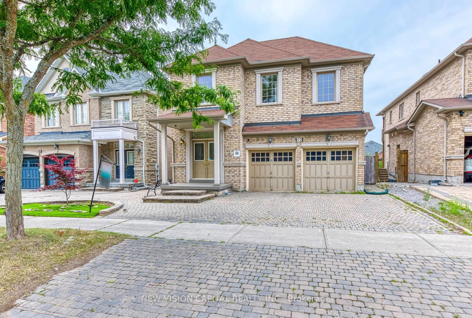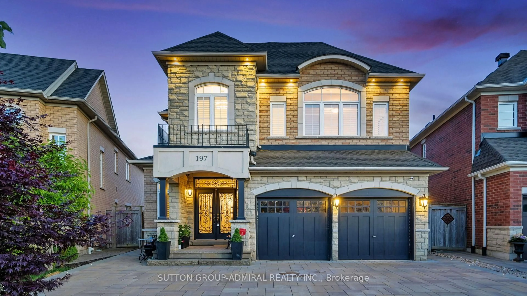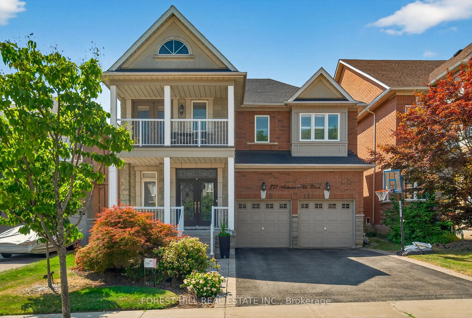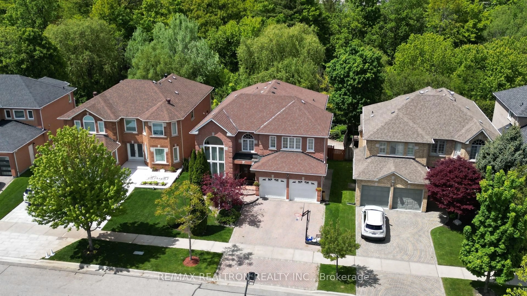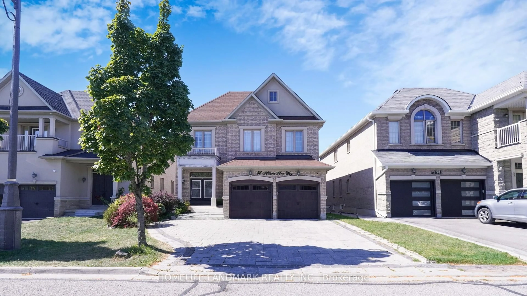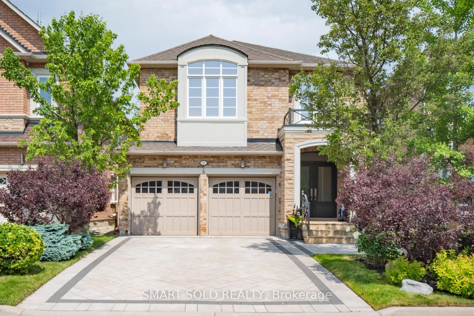182 Clover Leaf St, Vaughan, Ontario L4L 5H7
Contact us about this property
Highlights
Estimated valueThis is the price Wahi expects this property to sell for.
The calculation is powered by our Instant Home Value Estimate, which uses current market and property price trends to estimate your home’s value with a 90% accuracy rate.Not available
Price/Sqft$485/sqft
Monthly cost
Open Calculator

Curious about what homes are selling for in this area?
Get a report on comparable homes with helpful insights and trends.
+13
Properties sold*
$1.6M
Median sold price*
*Based on last 30 days
Description
Beautifully designed custom-built 5 + 1 beds and 4 baths luxury home in prestigious East Woodbridge. Situated on a premium pool-sized lot on a quiet street. 1 of only 8 custom homes. Located in a family-friendly neighborhood with incredible curb appeal, this home features a long interlocked driveway, flagstone walkway, lavish landscaping, a covered loggia with a new front door and frosted transom windows with wrought iron inserts and underground sprinkler systems. Step into a grand cathedral-ceiling foyer and a thoughtfully designed open-concept layout, perfect for entertaining. The gourmet chef's kitchen showcases beveled-edge granite counters, a large centre island, custom backsplash, stainless steel appliances, valance lighting, pantry, and a walkout to the sundeck. The spacious family room is an entainers dream with a built-in wet bar and elegant marble-surround fireplace. Retreat to the luxurious dream with a built-in wet bar and elegant marble-surround fireplace. Retreat to the luxurious primary suite with a walk-in closet and a 6-piece ensuite featuring double vanities, bidet, jacuzzi tub, and glass-enclosed shower. Five large bedrooms wih ample closet space and three bathrooms complete the upper level. The professionally finished basement includes a separate entrance, full kitchen, large rec room, bedroom, service stairs, and a rough -in for an additional bathroom ideal for extended family living or rental potential. Enjoy your private fenced backyard oasis with a deck, interlock patio, nature trees, and lush gardens. Steps to Immaculate Conception Elementary School, George Stegman Park, tennis courts, palyground, and baseball field. Conveniently close to all amenities, shops, restauraunts, Hwy 400, and Hwy 407.
Property Details
Interior
Features
Main Floor
Living
5.17 x 3.45Dining
4.38 x 3.44Family
5.16 x 4.33Kitchen
479.0 x 4.14Exterior
Features
Parking
Garage spaces 2
Garage type Attached
Other parking spaces 4
Total parking spaces 6
Property History
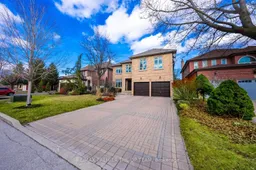 37
37