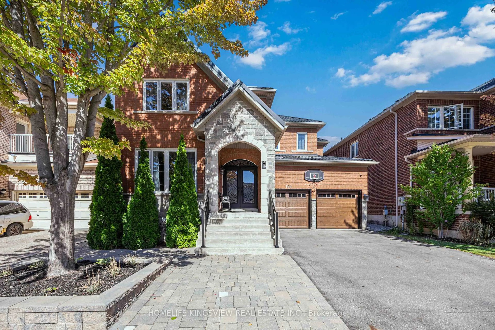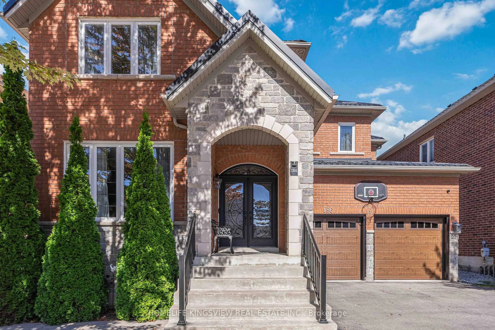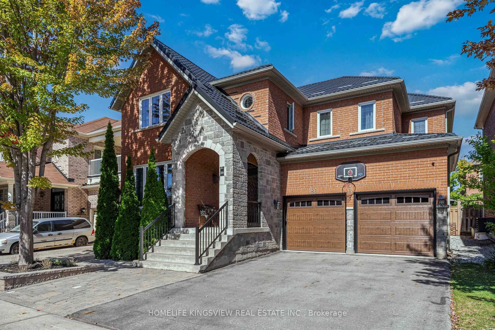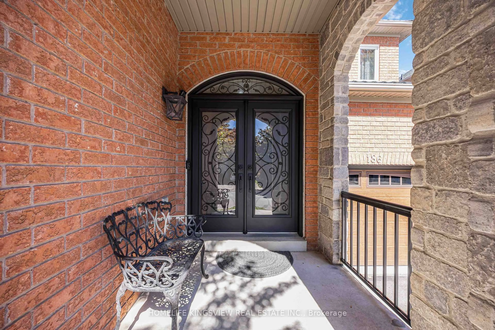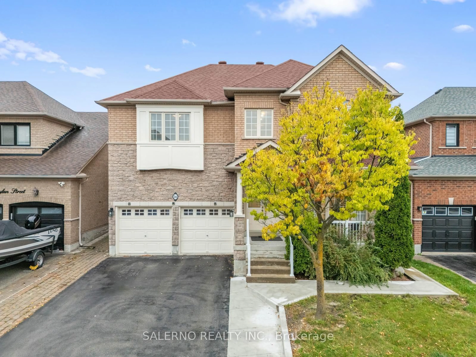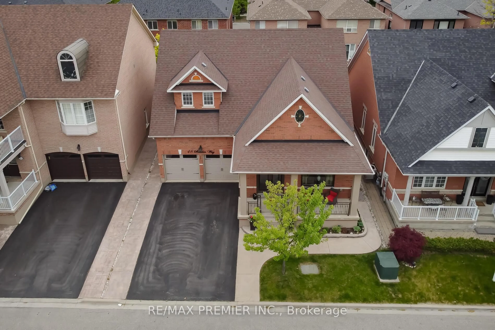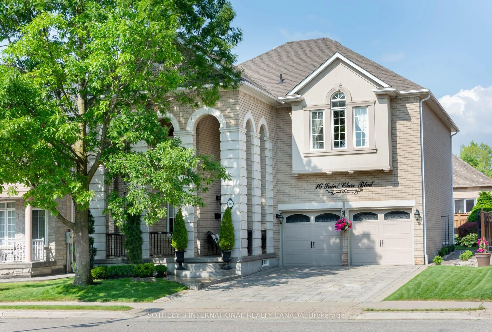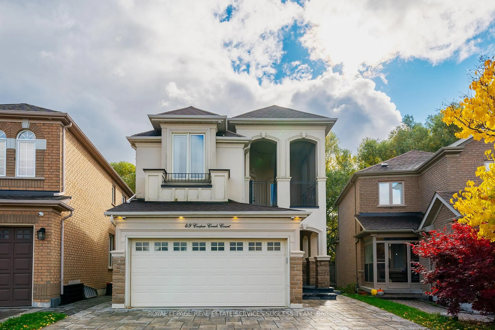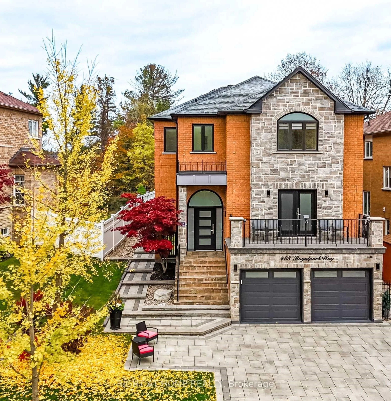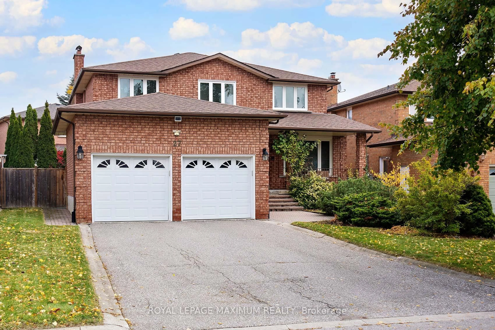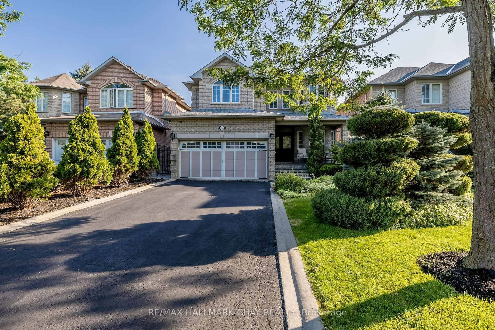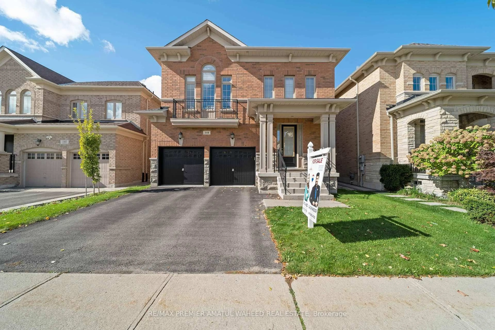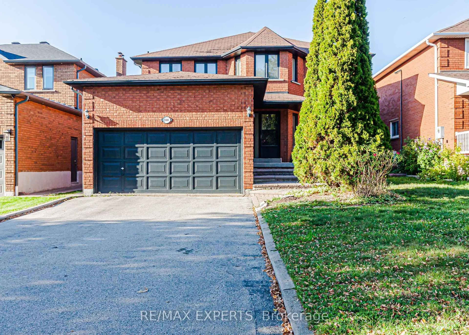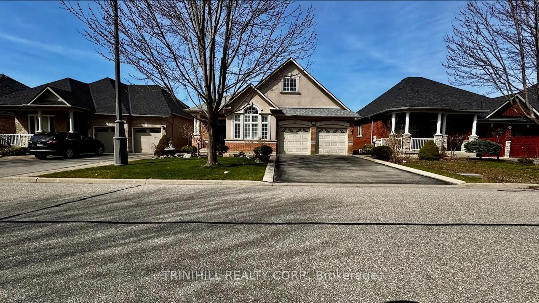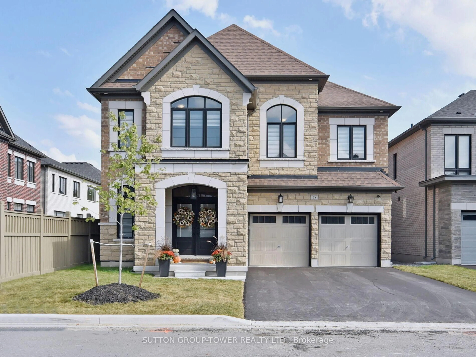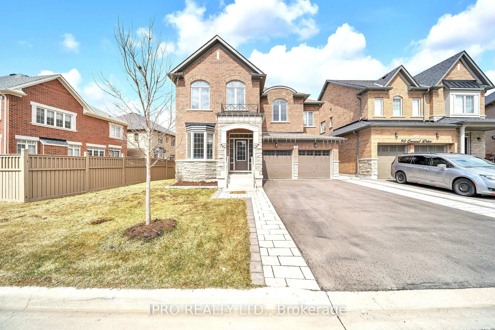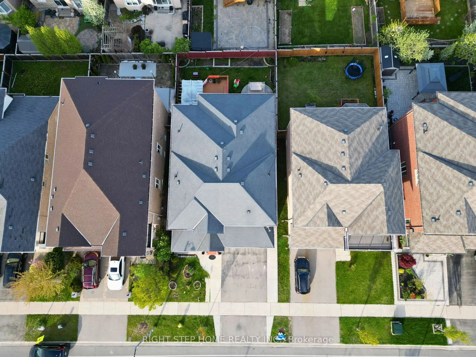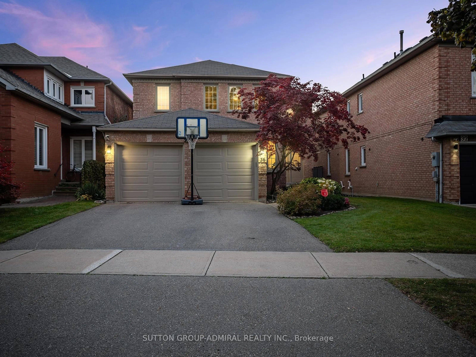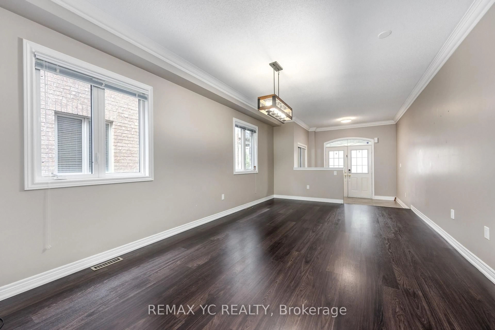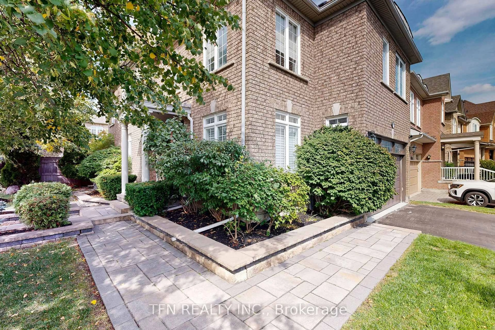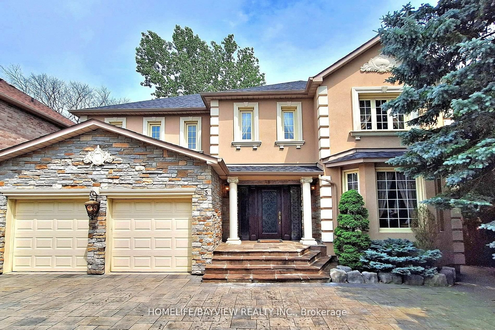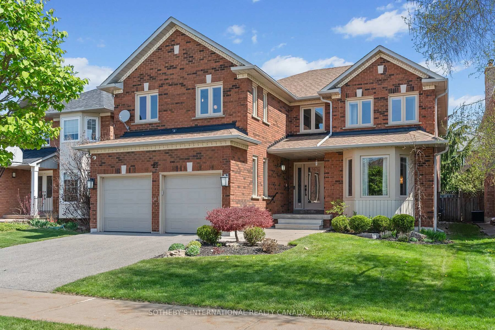186 Saint Francis Ave, Vaughan, Ontario L4H 3E4
Contact us about this property
Highlights
Estimated valueThis is the price Wahi expects this property to sell for.
The calculation is powered by our Instant Home Value Estimate, which uses current market and property price trends to estimate your home’s value with a 90% accuracy rate.Not available
Price/Sqft$623/sqft
Monthly cost
Open Calculator

Curious about what homes are selling for in this area?
Get a report on comparable homes with helpful insights and trends.
+20
Properties sold*
$1.4M
Median sold price*
*Based on last 30 days
Description
Welcome to this beautifully upgraded home offering approximately 2,700 sq ft of living space above ground and another 1,300 sq ft in the finished basement, featuring an additional bedroom, living area, family room, and 3-piece bathroom in the highly sought-after Vellore Village community. Your dream home awaits!Curb Appeal & Upgrades: Recently installed metal roof (2025) for long-lasting durability, new garage doors, and updated windows for energy efficiency and peace of mind. Both the front and back yards feature professional landscaping and interlocking stonework, creating inviting spaces for entertaining and family enjoyment.Interior Features: 9 ceilings on the main floor, a modern kitchen with granite countertops, under-mount sink, stainless steel appliances, and tile throughout, blending style with functionality. Bathrooms have been professionally remodelled with high-end finishes, offering a spa-like experience throughout the home. Main floor laundry adds convenience, while the natural oak staircase with metal pickets provides an elegant touch.Family-Friendly Layout: With a combination of natural hardwood and parquet flooring, this home offers plenty of space to grow and create lasting memories.Prime Location: Nestled in the heart of Vellore Village, a safe, family-oriented neighbourhood close to schools, parks, shopping, churches, and with easy access to Hwy 400, this home offers both comfort and convenience.Move-in ready with major updates already completed the perfect home for your family.
Property Details
Interior
Features
Main Floor
Dining
3.35 x 3.65Open Concept / hardwood floor / Pot Lights
Living
4.3 x 3.3hardwood floor / Large Window
Kitchen
2.77 x 3.9Granite Counter / Ceramic Floor / Open Concept
Breakfast
3.04 x 3.65Open Concept / Pot Lights / W/O To Yard
Exterior
Features
Parking
Garage spaces 2
Garage type Built-In
Other parking spaces 4
Total parking spaces 6
Property History
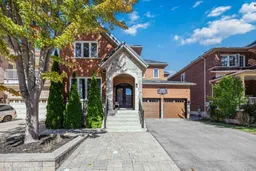 45
45